The City of San Francisco has issued the preliminary project assessment (PPA) for a 30-story mixed-use tower with affordable housing proposed for 1338-1370 Mission Street in SoMa, San Francisco. Plans for the 287-unit high-rise were first revealed in April of 2021 across three separate filings. Now that the PPA has been issued, the developers, Malex Holdings, must file the project application within 18 months or submit the document again.
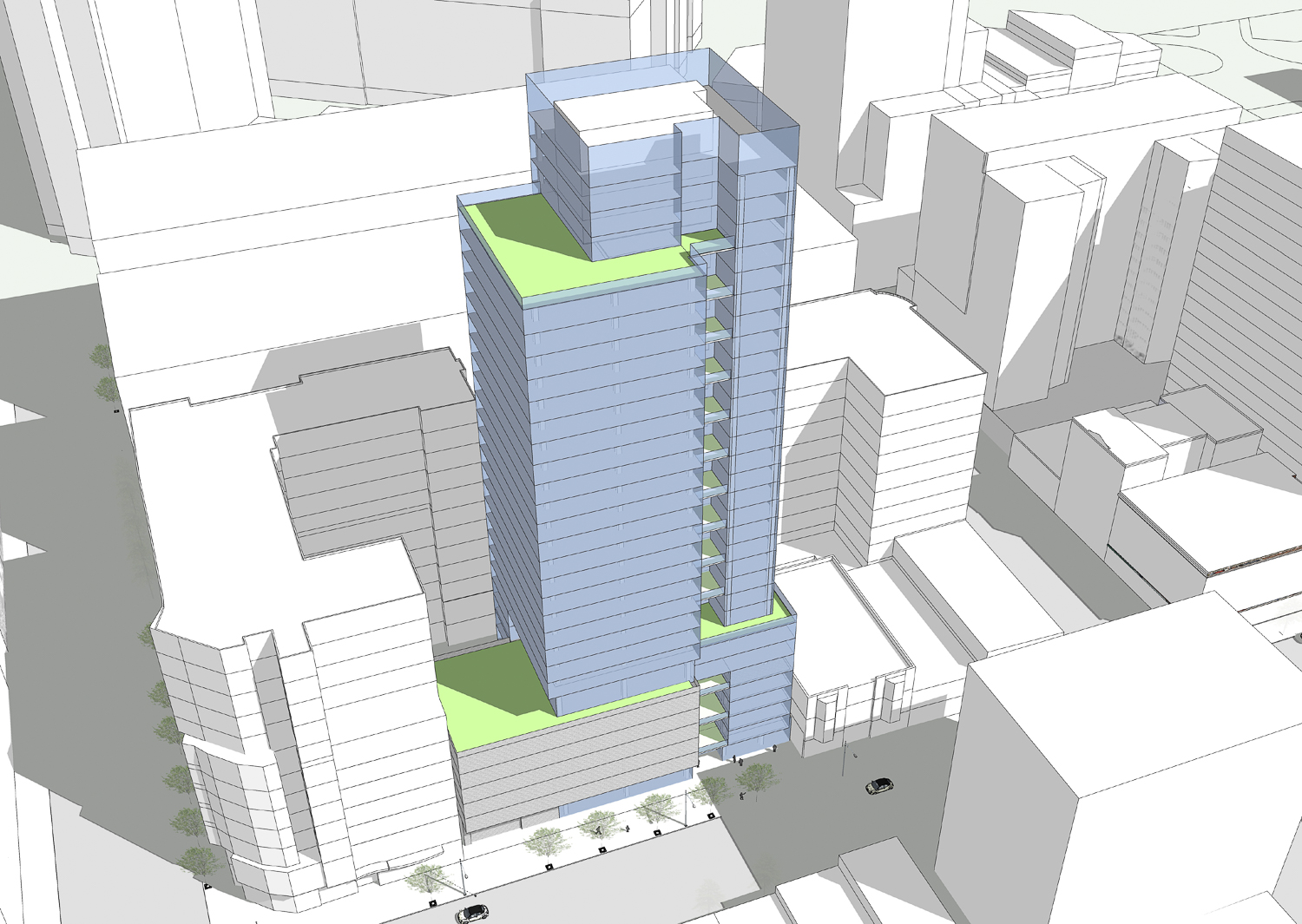
1338-1370 Mission Street southwest view with residential amenity decks on alternating floors in view, rendering by SmithGroup
The 327 foot-tall building will yield 355,120 square feet, of which 297,110 square feet is for residential use, 37,800 square feet is for a 49-vehicle garage, 14,040 square feet is for usable open space, and 1,510 square feet is for ground-level retail along Mission Street. Room is also included for parking 266 bicycles on-site. The minimal parking area will help promote the area’s public transit and traffic conditions.
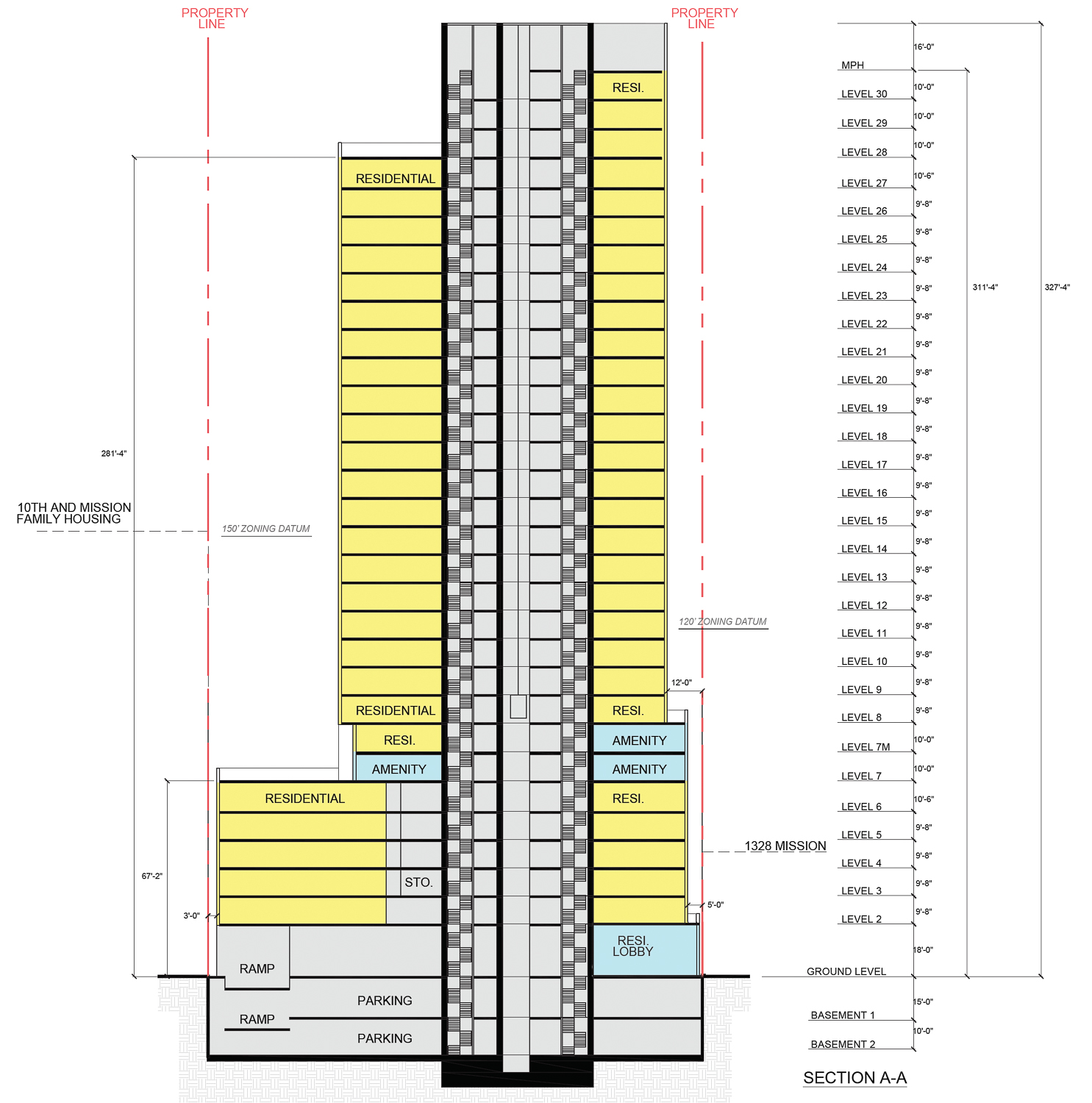
1338-1370 Mission Street vertical elevation, rendering by SmithGroup
The assessment considered the project’s utilization of the state density bonus, approving the building height, the project’s position within the Filipino Cultural Heritage district, and means for community outreach.
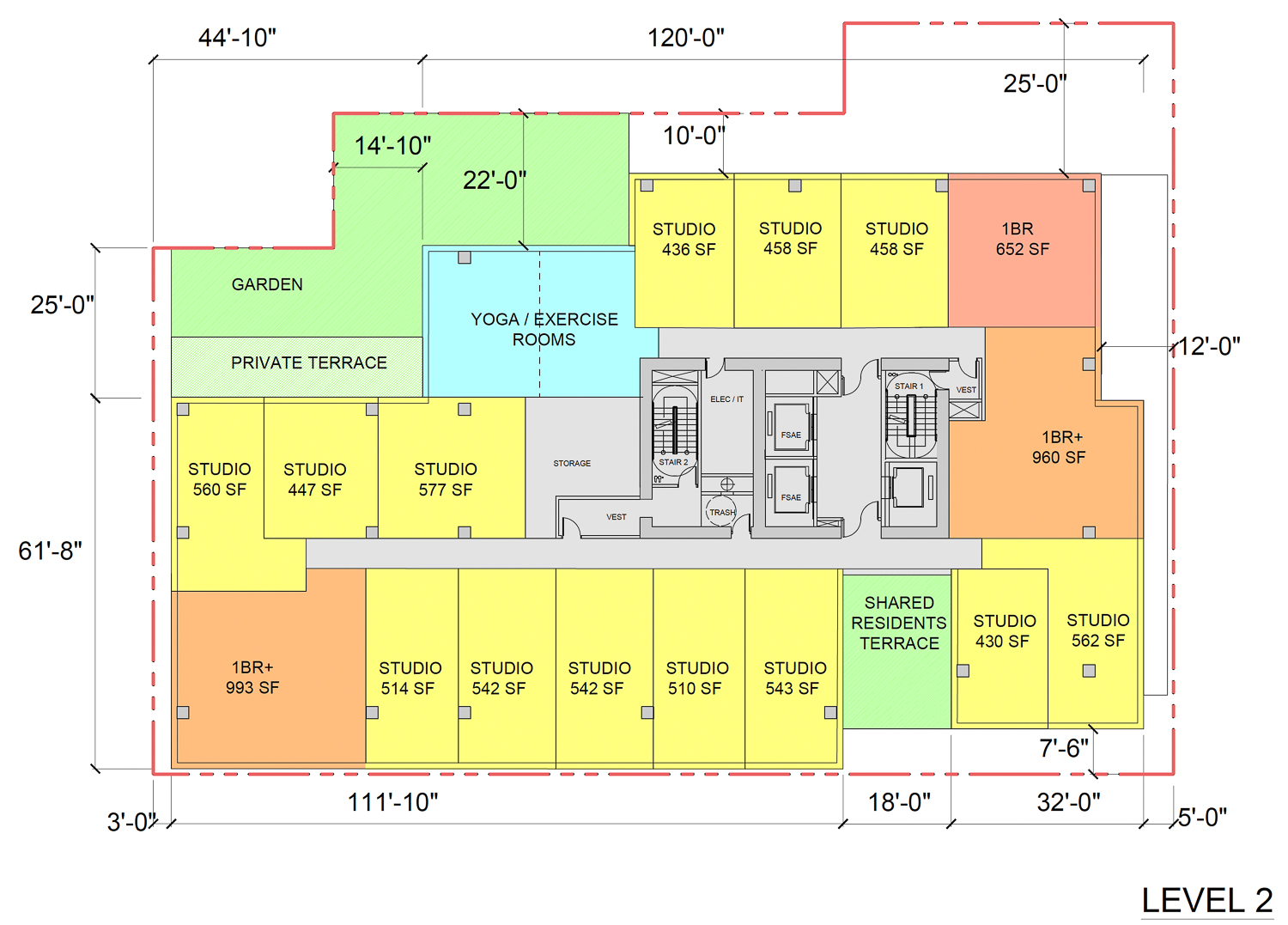
1338-1370 Mission Street second level floor plate, rendering by SmithGroup
Of the 287 apartments included, 44 will be affordable, and 243 will be market-rate. Initial plans call for the residences to be for ownership and not rentals. The apartments will range in size, with 77 studios, 138 one-bedrooms, 43 two-bedrooms, and 29 three-bedroom units.
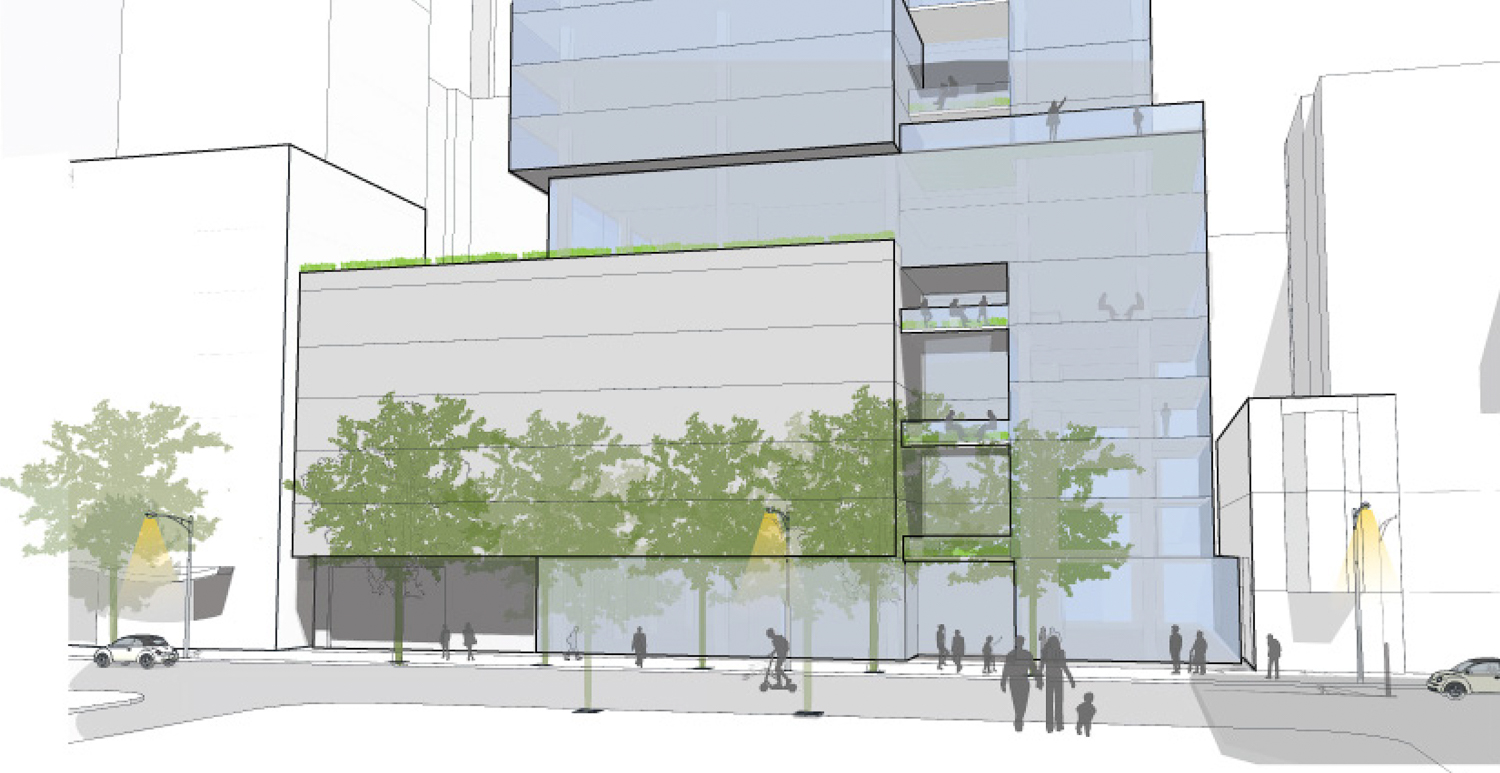
1338-1370 Mission Street ground activity along Mission Street, rendering by SmithGroup
SmithGroup is responsible for the design. The preliminary illustrations show a curtain-wall skin rising from a seven-story podium. Given how early in the development process plans are, the project design is likely to evolve significantly. The architecture firm has a large international portfolio. In San Francisco, SmithGroup is responsible for designing the 18-story apartment complex dubbed SoMa Grand, the foliage-topped AmeniTREES public restroom design, and the 22-story high-rise apartment building dubbed The Grand, by Essex Property Trust, in Oakland.
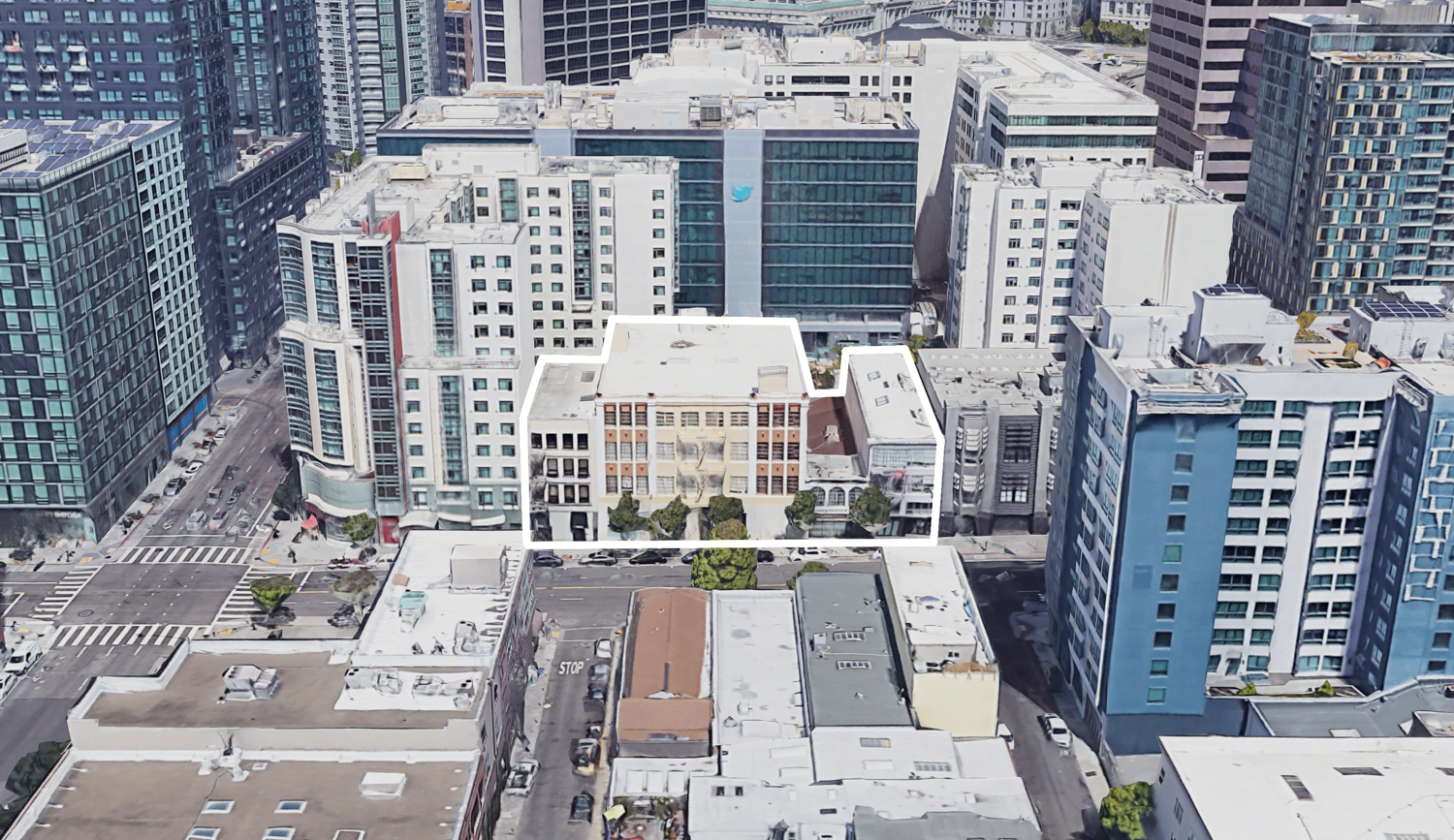
1338-1370 Mission Street with neighboring high-density development, image via Google Satellite
City records show 1338 Mission Street last sold in 2015 for $5.175 million, while the three properties between 1340-1370 Mission Street sold in mid-March of 2020 for $26.1 million. An estimated timeline for construction has not yet been shared.
Subscribe to YIMBY’s daily e-mail
Follow YIMBYgram for real-time photo updates
Like YIMBY on Facebook
Follow YIMBY’s Twitter for the latest in YIMBYnews

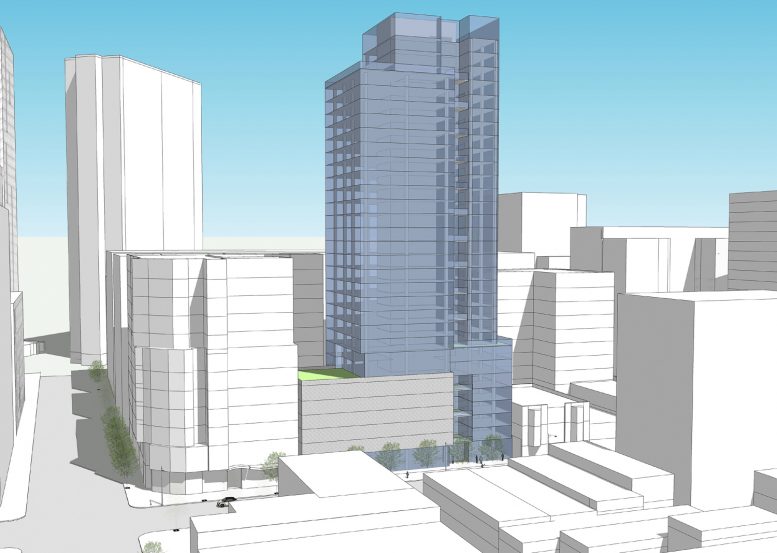

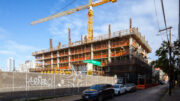
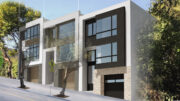
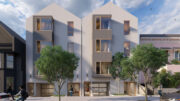
Be the first to comment on "PPA Issued for 1338-1370 Mission Street, SoMa, San Francisco"