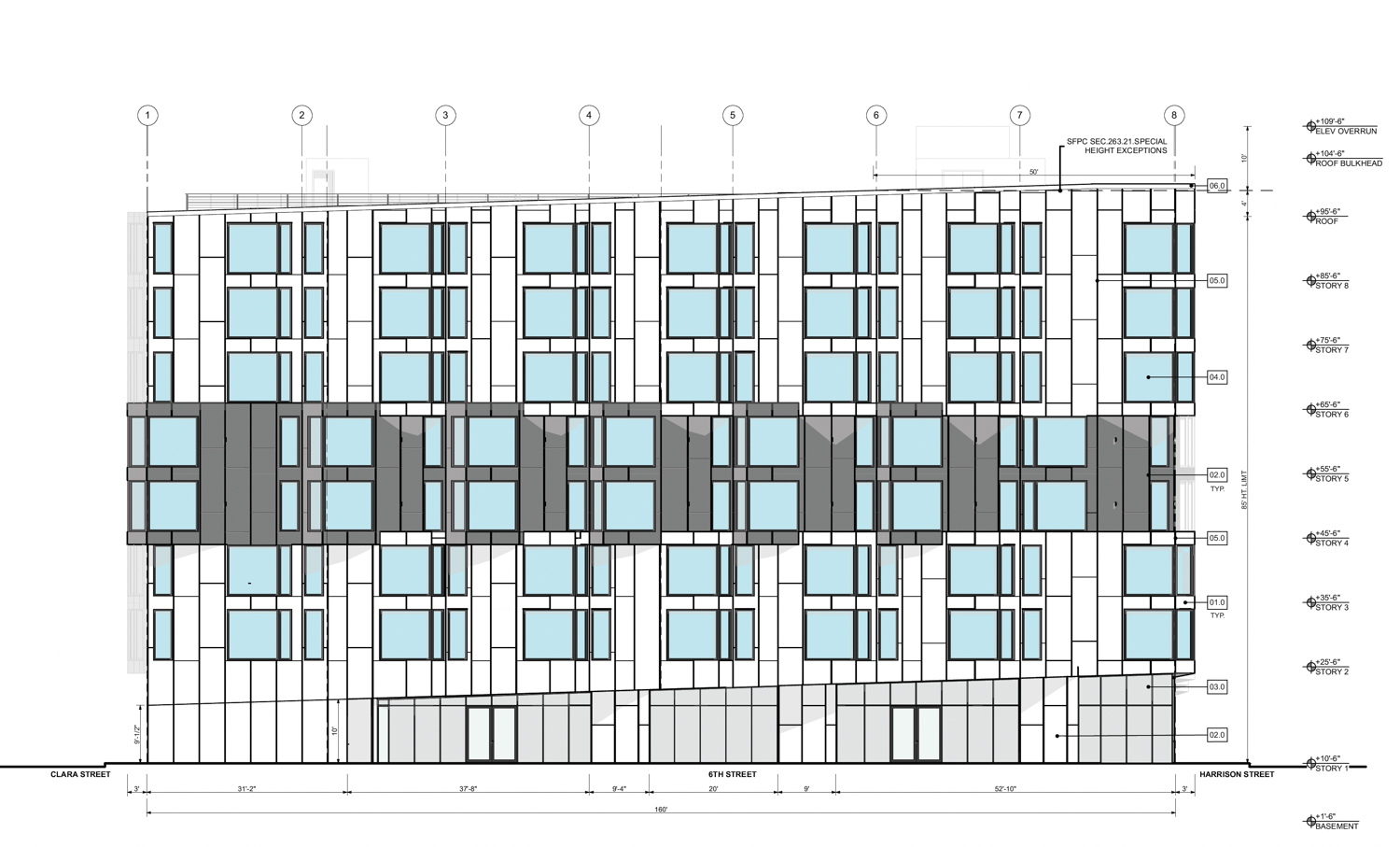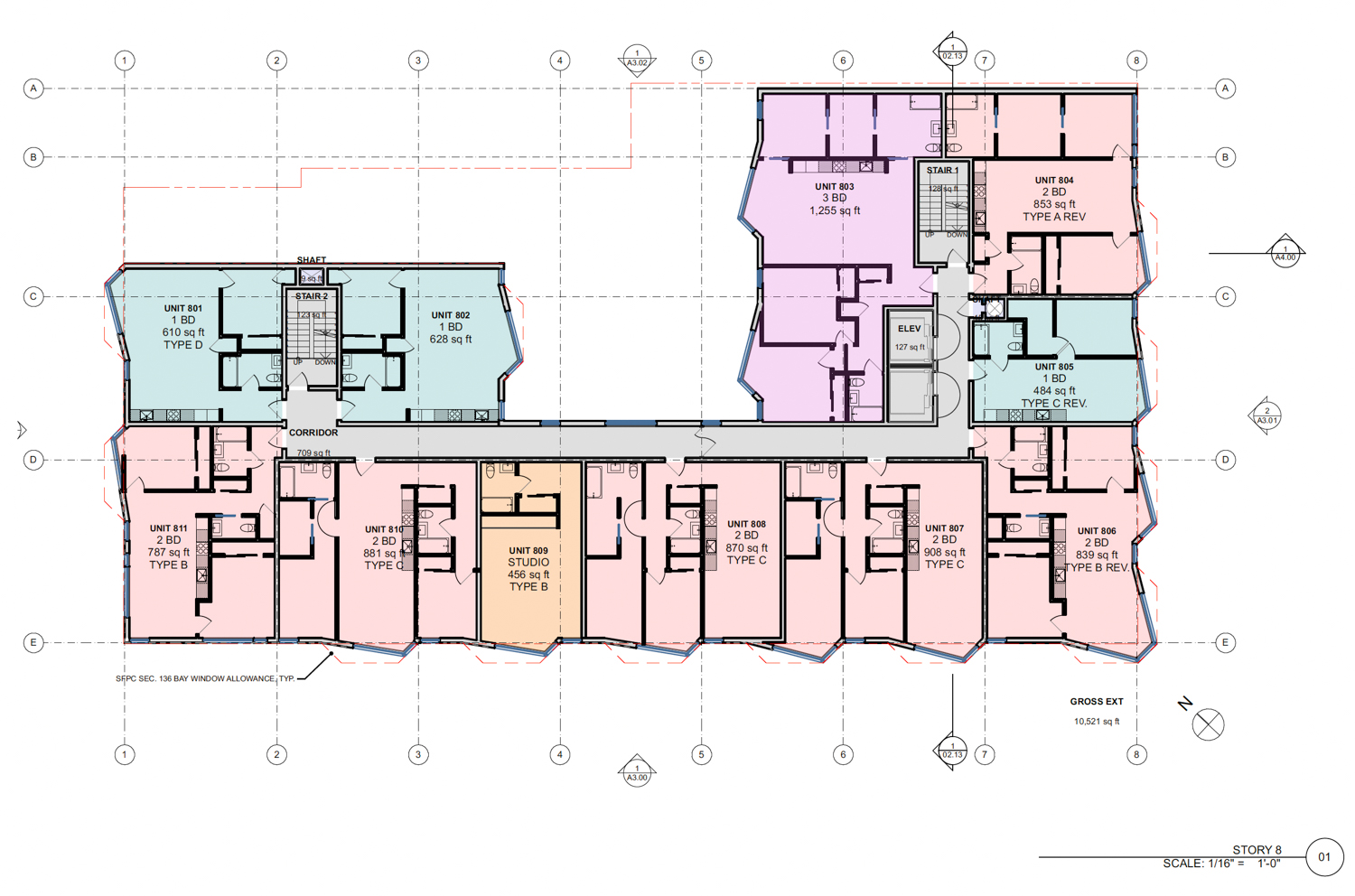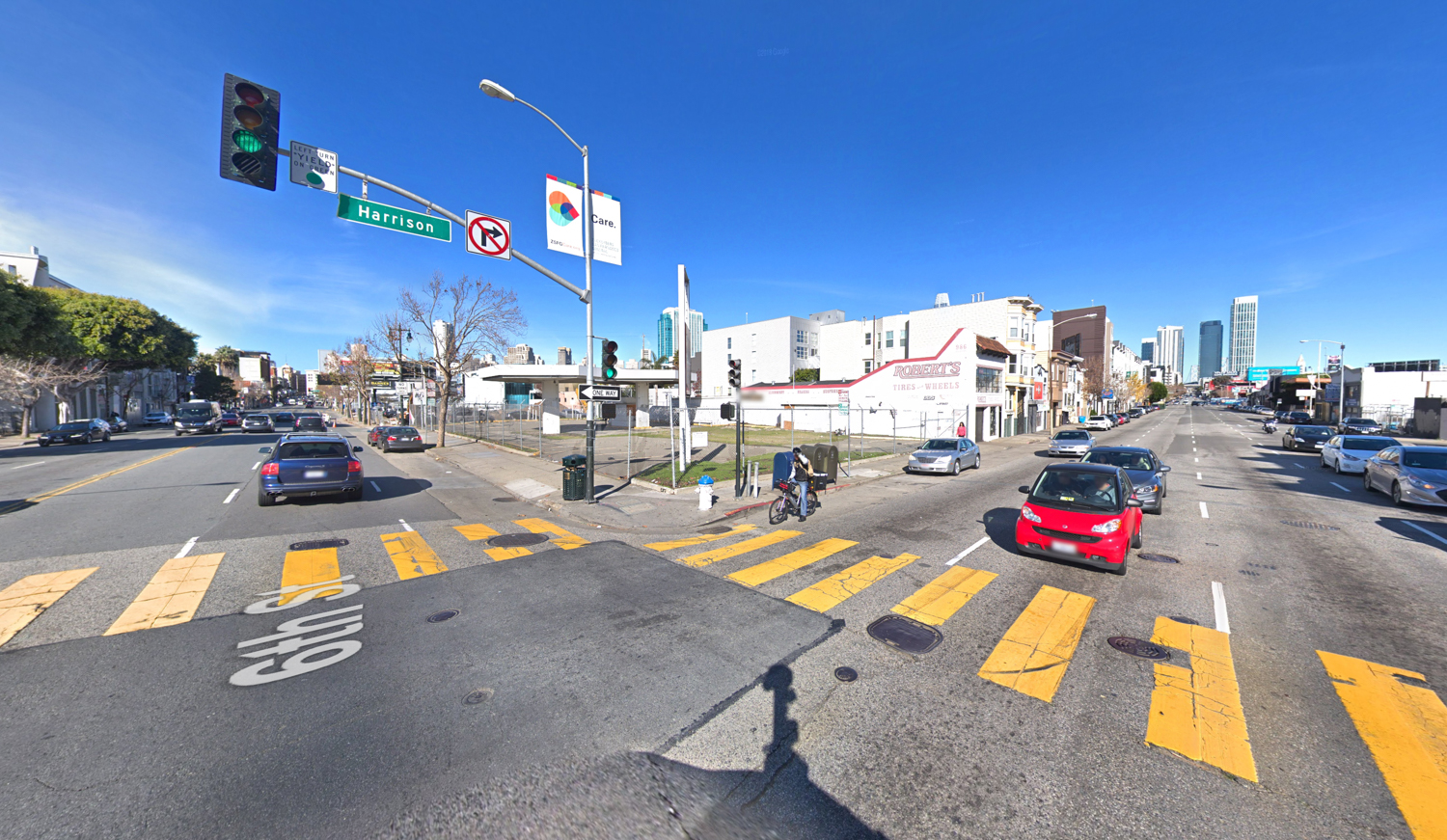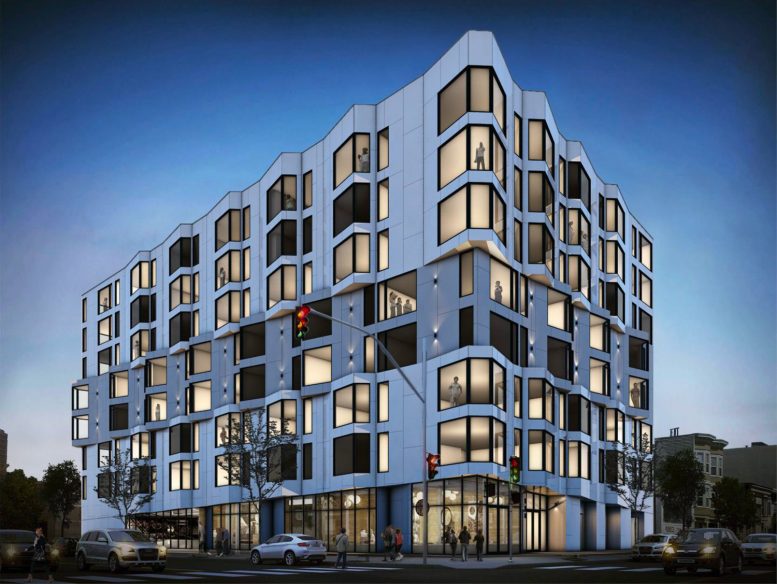A new application has been filed revealing updated project details for an eight-story mixed-use building at 988 Harrison Street in SoMa, San Francisco. The proposal would create 100 new dwelling units along with ground-level retail. JS Sullivan Development is responsible for the project, taking over earlier plans by Workshop1.

988 Harrison Street vertical elevation, design by RG Architecture
The 84-foot tall structure will yield 91,500 square feet with 82,310 square feet dedicated to residential use and 6,490 square feet for ground-level retail and 8,720 square feet for a common rooftop deck. An inner-block courtyard will also be available on the second level. Unit sizes range from studios to three bedrooms, with mostly one or two-bedroom units.

988 Harrison Street level 8 floor plan, design by RG Architecture
RG Architecture is responsible for the design. The facade will be clad with fiber cement panels and exposed concrete. Angular windows will offer improved views from the floor-to-ceiling residential windows.
Parking will be included on-site for 73 basement-level vehicles and 134 bicycles connected to the residential lobby. The retail will be facing toward 6th Street.

988 Harrison Street existing condition, image via Google Street View
The corner-lot development will replace a vacant gas station. The initial proposal by Workshop1, approved in 2016, was designed by workshop1 with Kerman Morris Architects as the architect of record.
Construction is expected to cost over $30 million, with an estimated timeline for construction not yet shared.
Subscribe to YIMBY’s daily e-mail
Follow YIMBYgram for real-time photo updates
Like YIMBY on Facebook
Follow YIMBY’s Twitter for the latest in YIMBYnews






hmm.., the construction cost only comes out to $330 dollar a square foot. How is that possible in SF?