Permits have been issued for the proposed seven-story mixed-use building at 412 Madison Street in the corner of Oakland’s waterfront Jack London Square district. The project will add 157 new apartments and retail space to the East Bay housing market. Swenson is the owner and developer of the project, with the firm’s architectural division also in charge of the design.
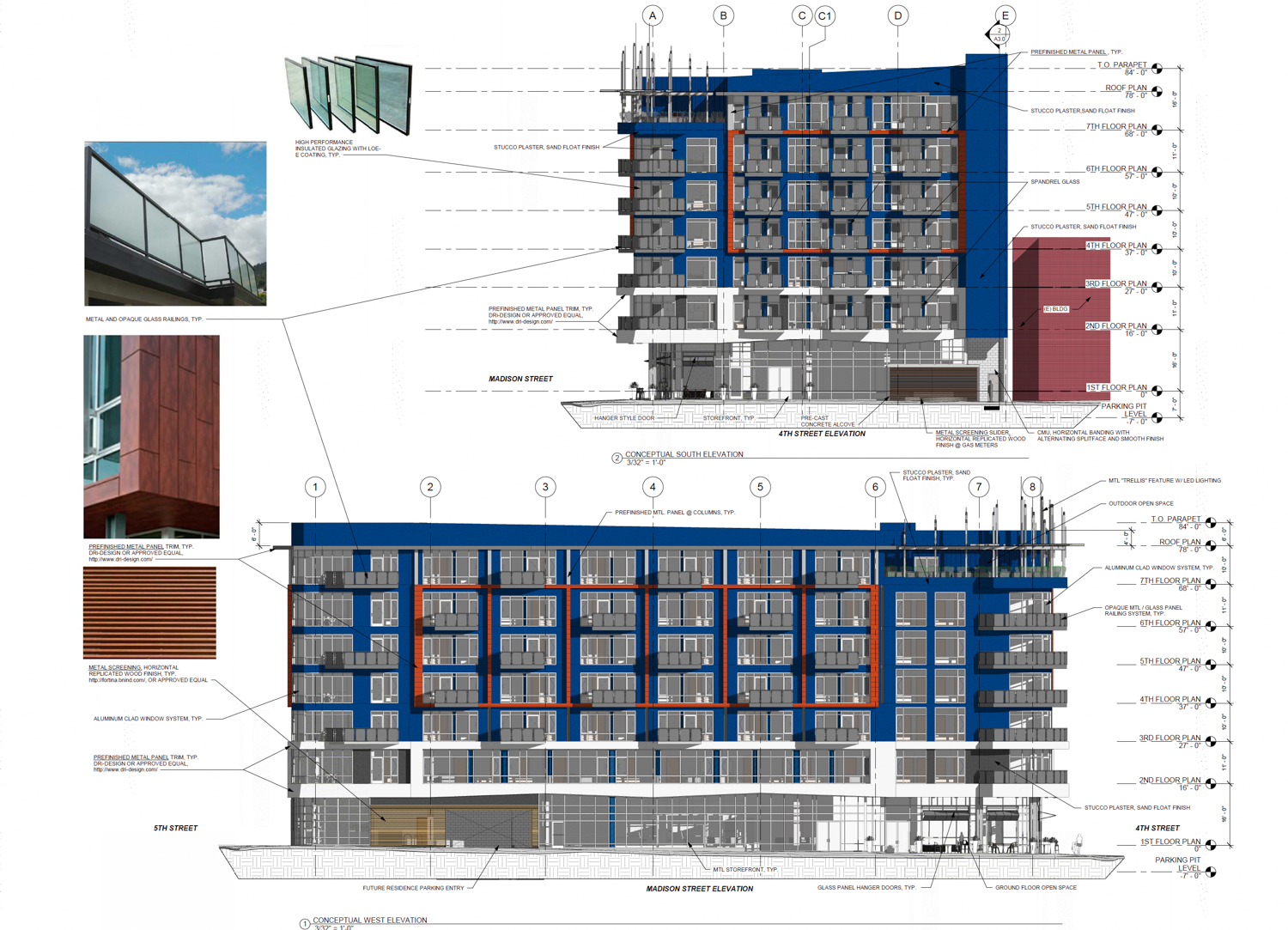
412 Madison Street facade elevation, design by Swenson
The 84-foot tall structure will yield 157,600 square feet with 94,990 square feet for residential use, 14,070 square feet for the 88-car garage, 1,280 square feet for commercial use, and 4,030 square feet for communal amenities. Unit sizes will range from 480 to 1,150 square feet each, with 117 one-bedrooms and 40 two-bedrooms available. Parking will also be included for 39 bicycles.
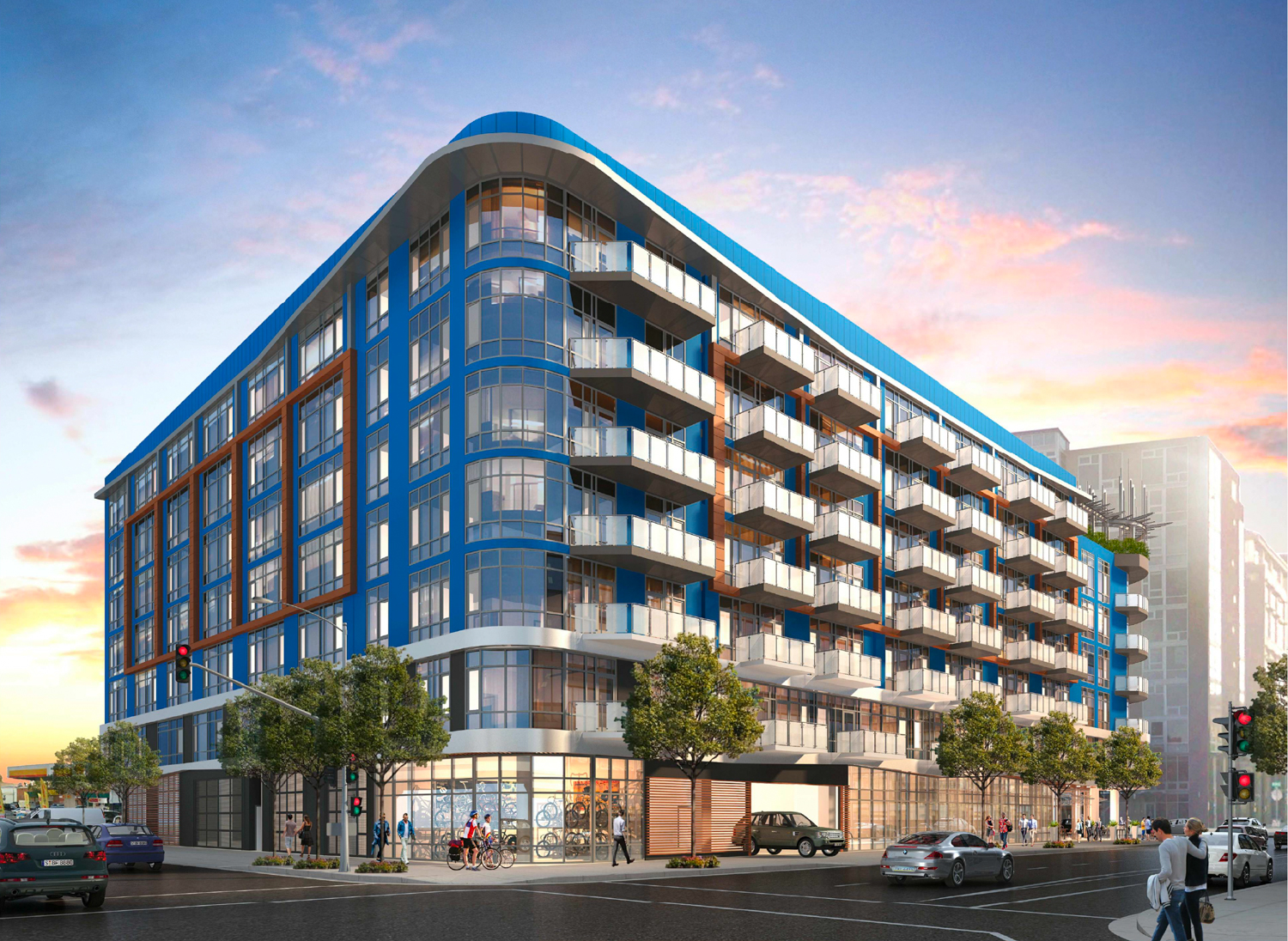
412 Madison Street northern corner, design by Swenson
The project will offer an array of amenities for residents. A pet washing area will be provided. Employees working from home will use the on-site business center, while those looking for time off can enjoy the lounge, indoor and outdoor communal area, and the rooftop patio with a grill and kitchen. A possible mural art installation will be installed, encouraged by city code requiring a portion of the development costs goes into an on-site art project.
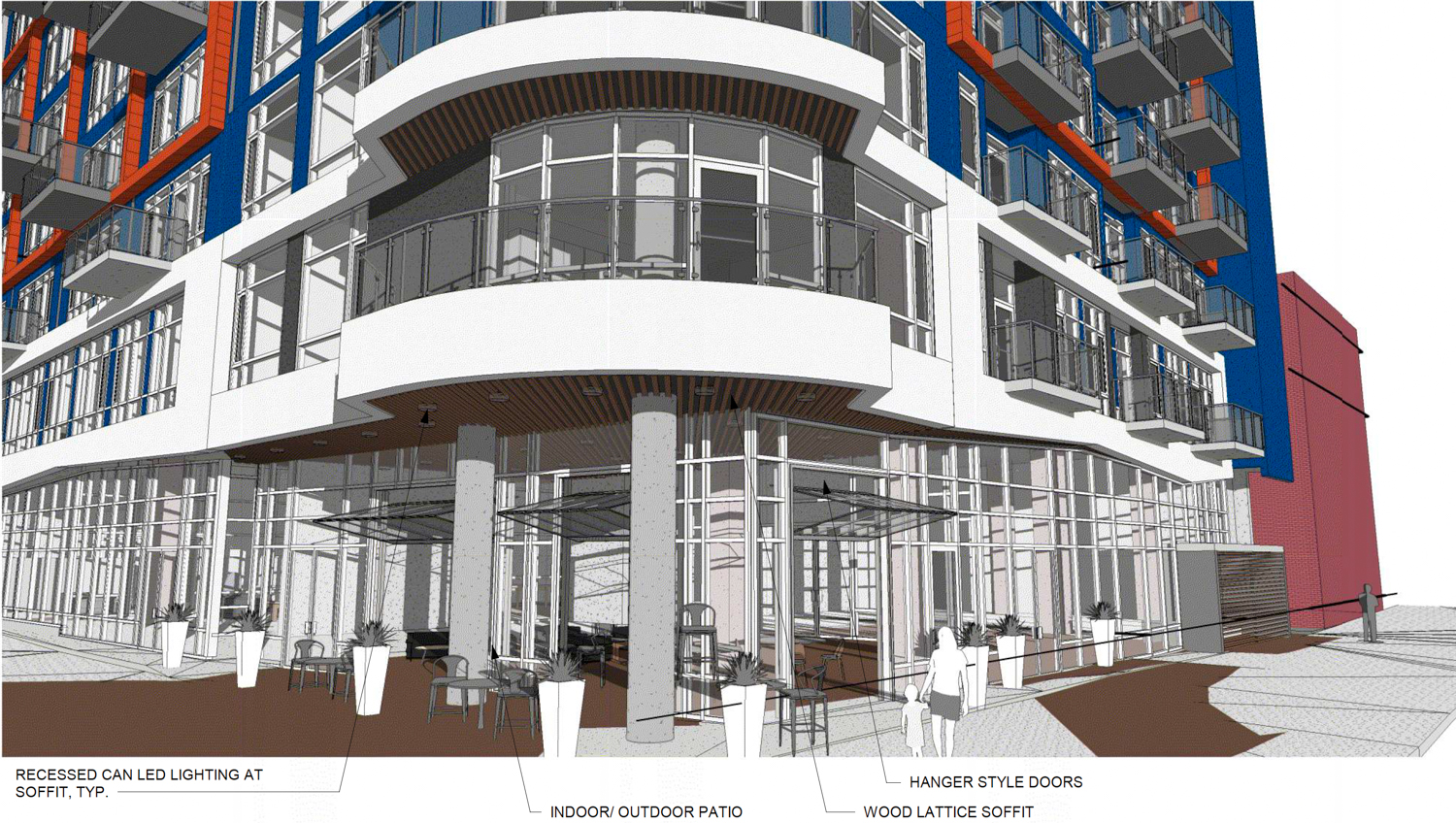
412 Madison Street pedestrian view of the western corner, design by Swenson
The design by Swenson’s in-house architecture studio is a bold mix of colors and a radiating rooftop terrace awning with vertical trellises raising from the corner, illuminating the space with LED lighting.
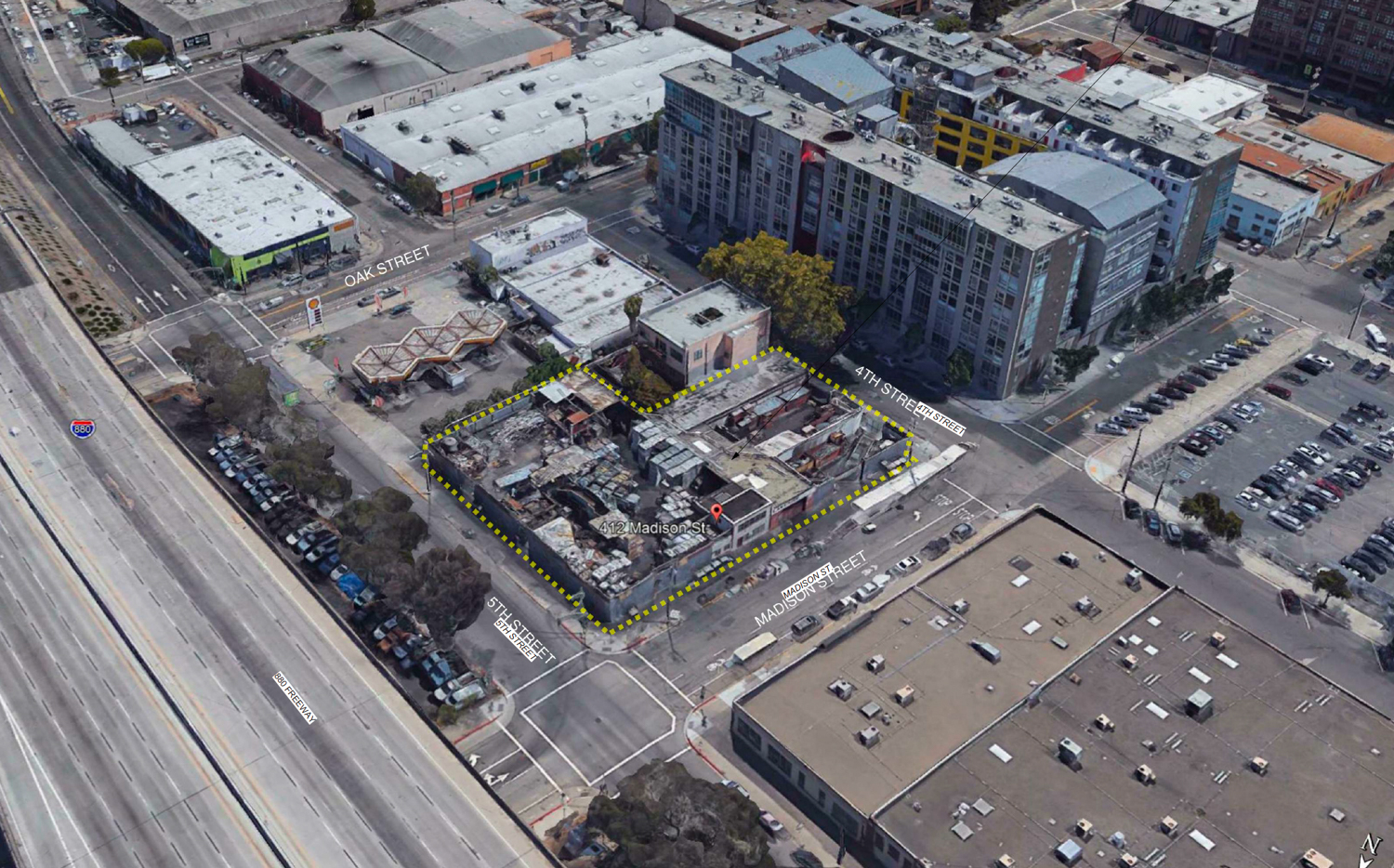
412 Madison Street aerial, image via Google Satellite and planning documents
Essex Property Trust and St. Regis Properties are also involved with the development. Construction is expected to last 22 months, from demolition to completion. A July site visit by SFYIMBY found construction activity had not started.
Subscribe to YIMBY’s daily e-mail
Follow YIMBYgram for real-time photo updates
Like YIMBY on Facebook
Follow YIMBY’s Twitter for the latest in YIMBYnews

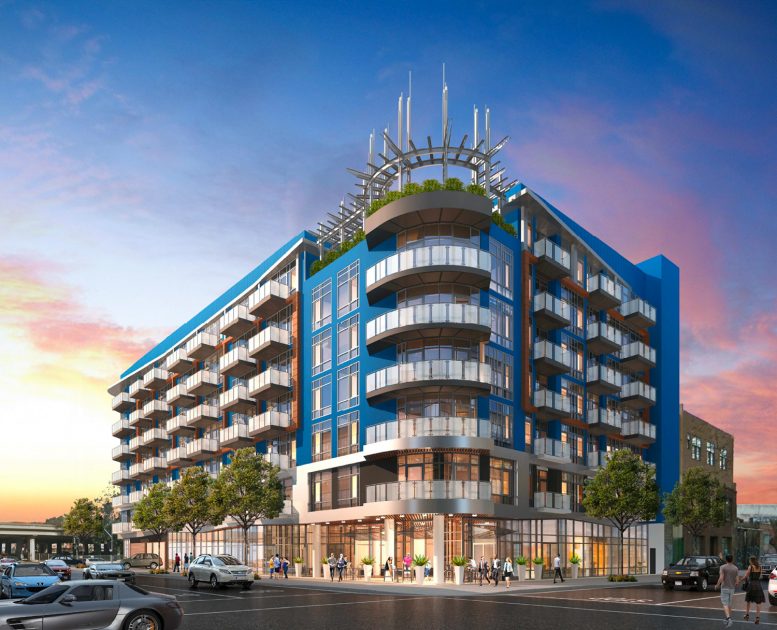




JLS deserves much better design than a Disneyland Hotel aesthetic.
Yikes… awful design.
This design feels very mid-2000s construction cycle (before the crash).
Horrific design, if that’s even the word, but glad to get rid of that terrible recycling dump.
Greetings
interested in the below market application process
who is the contact person
thank you
157 units. 88 spaces in the garage. Does anyone really believe 69 families with no cars are going to move in here? By permitting this project, the City of Oakland, once again compounds the problem of parking congestion in our neighborhoods. I wonder how many political campaigns benefited by making this call?