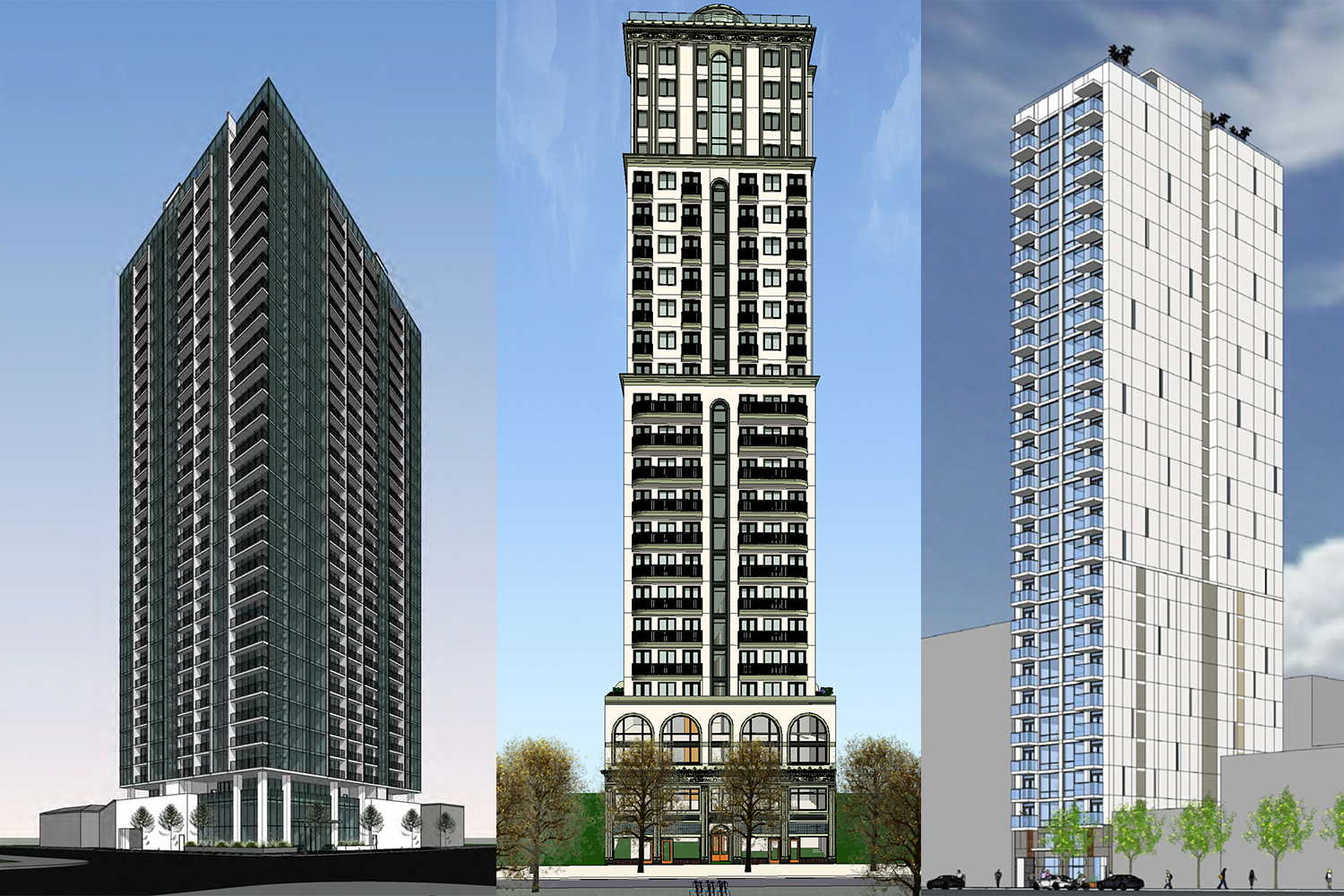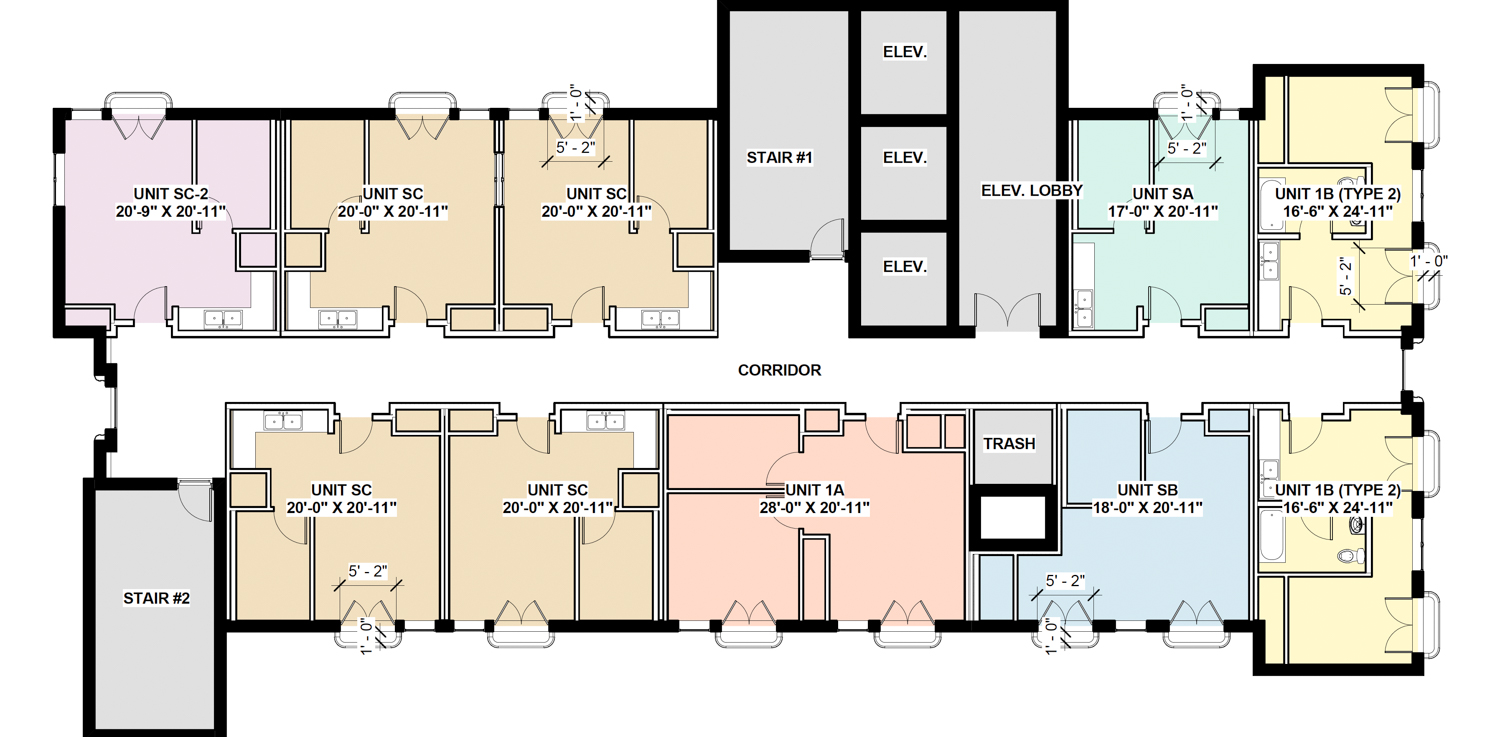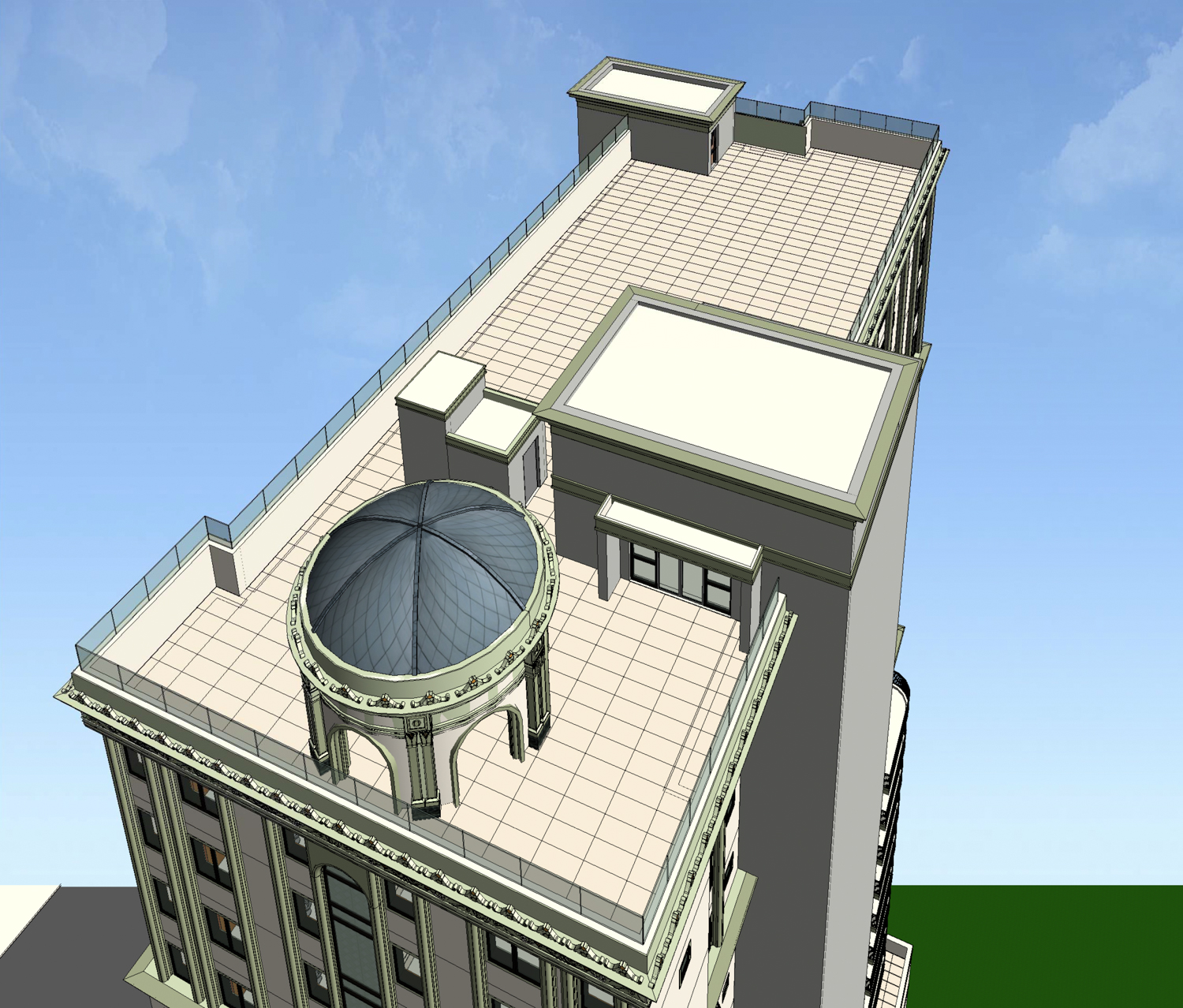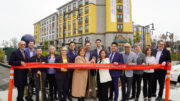Permits have been filed seeking the approval of a mixed-use project at 19 North 2nd Street in downtown San Jose. The project proposal includes the development of a residential tower with commercial space and senior housing. Plans call for the demolition of the interior of a 15,000 square-foot historic building while retaining and integrating the street-facing two-story facade and parapet.
Roygbiv Real Estate Development is the project developer. Anderson Architects is responsible for the design concepts and construction.

605 South Second Street, 19 North 2nd Street, and Eterna Tower, renderings all by Anderson Architects Inc
The project site is a parcel spanning an area of 9,375 square feet. The project will bring residential units to a 22-story high residential tower. Commercial space measuring an area of 18,643 square feet will be designed on the first and second floors. The building facade will rise to a height of 240 feet. The tower will feature 220 100% affordable apartments for seniors through floors three to 22. A provision to park vehicles on the site has not been announced yet. The closest parking garage is a city-owned space located on 3rd Street, going through the gap between the two SV towers.

Sample of average floorplate for 19 North 2nd Street, image courtesy Anderson Architects
A rooftop deck will be designed, showcasing outdoor seating and covered areas for community gatherings. Earlier plans reveal that the tower featured 25 stories previously. The up-to-date progress of the mixed-use project can be read here.
San Jose Planning Commission will be conducting a meeting today evening at 6:30 PM, details of which can be found here.

Rooftop terrace with domed gazebo ontop 19 North 2nd Street, image courtesy Anderson Architects
The project site is located near a future downtown San Jose BART station.
Subscribe to YIMBY’s daily e-mail
Follow YIMBYgram for real-time photo updates
Like YIMBY on Facebook
Follow YIMBY’s Twitter for the latest in YIMBYnews






Is this even a serious design? the gazebo might blow off.
The drawing looks like it came from a drafter in a basement in some far off country.
Aww, I thought it was a nice integration of the historic part with the new part–better than most. The gazebo seems oddly placed, but could work fine, depending on the implementation. The rendering is low-budget, but so what.
the design is low budget, the gazebo ridiculously placed. The reality is that the architect isn’t skilled enough to produce a worthy design. That’s what.
I wallked there today. Bunch of scaffolding and torn tarps blowing around. Saw some gent walking from the building to his on-site parked RV behind the gate. Serious eyesore with zero progress.