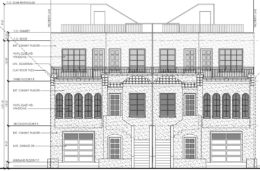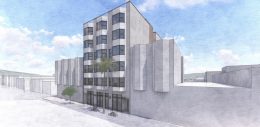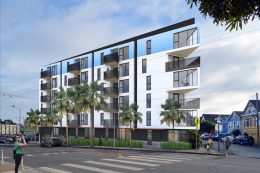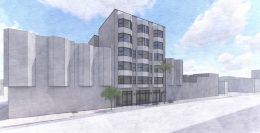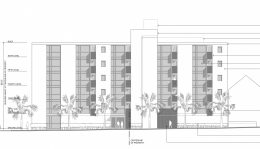Single-Family Homes Proposed At 479 Naples Street In Excelsior, San Francisco
A new residential development has been proposed at 479 Naples Street in Excelsior, San Francisco. The project proposal includes the development of two three-story single-family residences. Demolition of an exisiting three-story residence is proposed for the new construction to move forward. i-Design Architecture is responsible for the design concepts.

