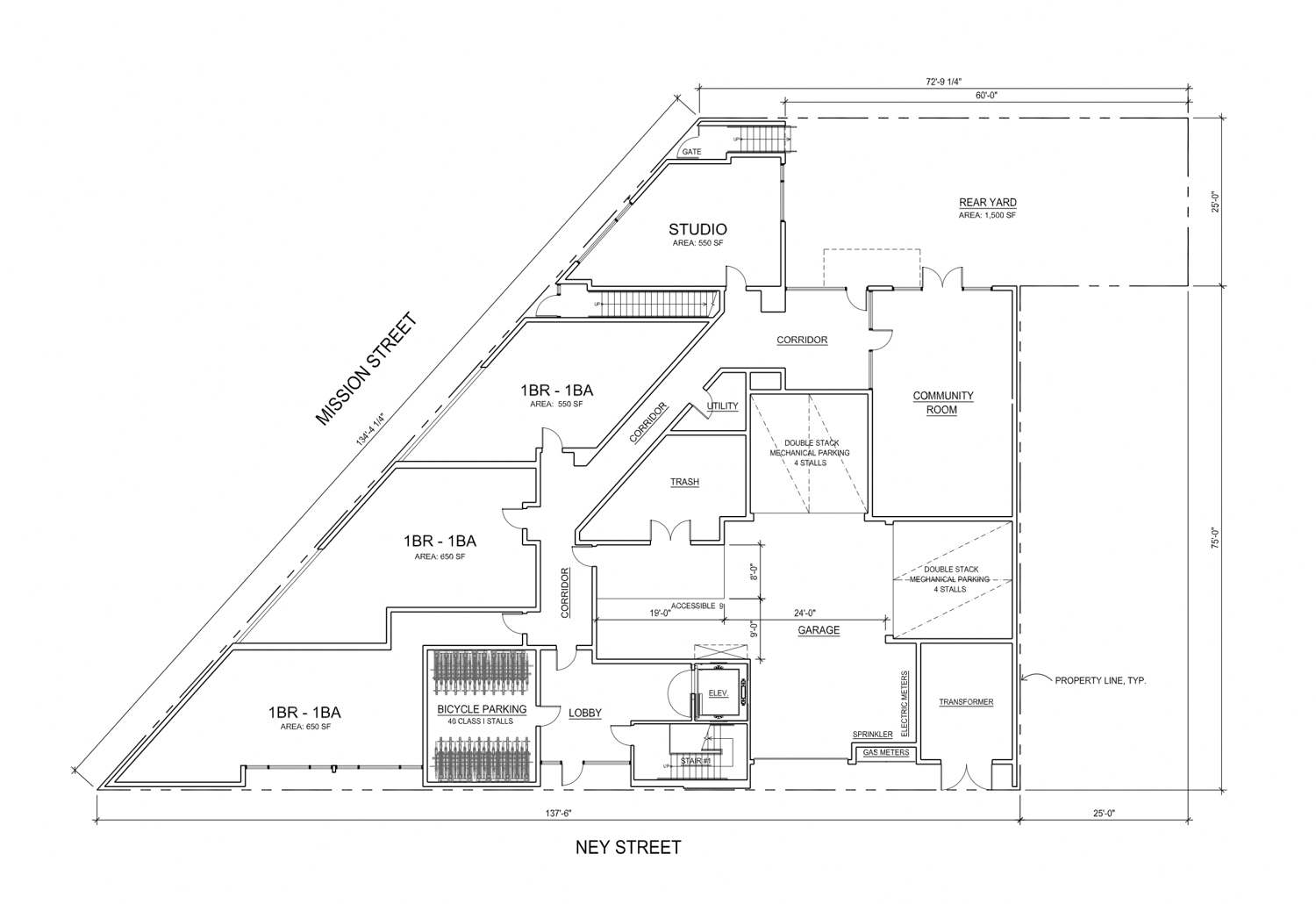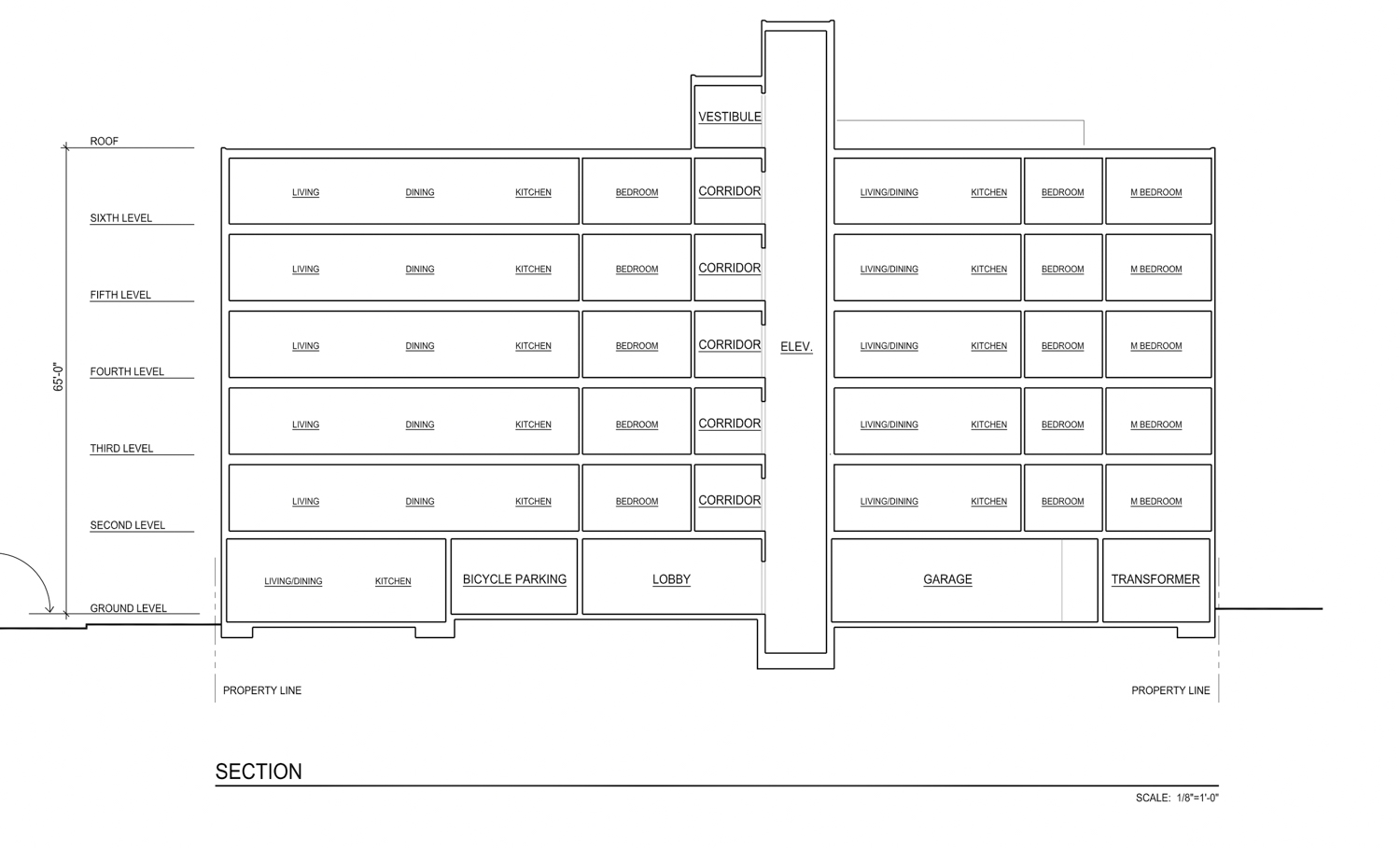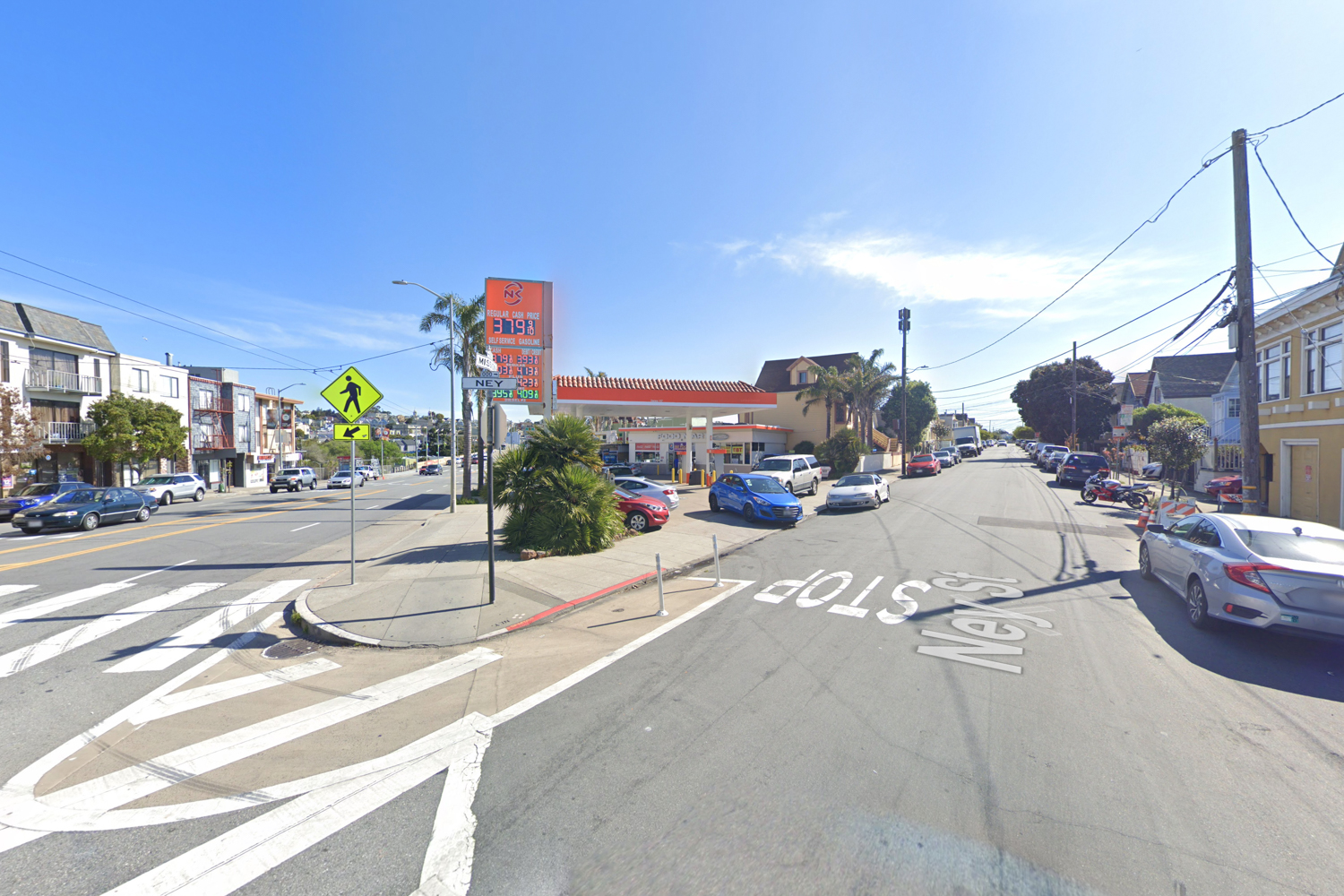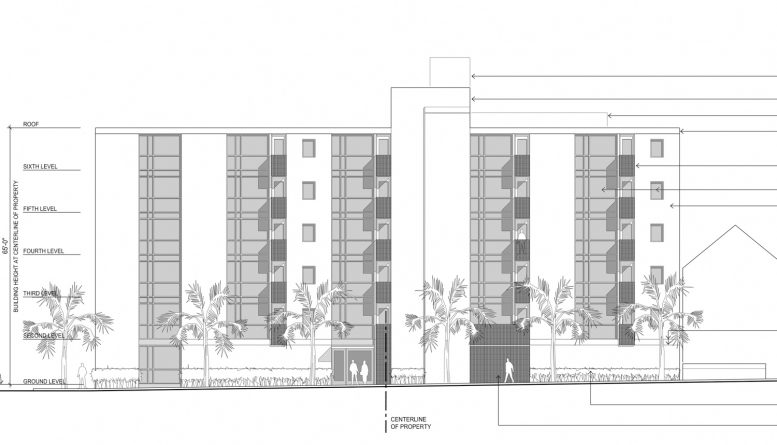New plans have been revealed for a forty-unit residential building with affordable housing at 4199 Mission Street, on the border between Excelsior and the Outer Mission in San Francisco. The 65-foot tall structure will yield 54,120 square feet, with 43,700 square feet for residential use and 4,390 square feet for vehicular parking. Gary Gee Architects is responsible for the design.

4199 Mission Street ground-level floor plan, illustration by Gary Gee Architects
Of the forty apartments, five will be studios, 15 will be one-bedroom units, 16 will be two-bedroom units, and four will be three-bedroom units. Records indicate the developer is not decided if they will offer the housing as rentals or for ownership.

4199 Mission Street floor use, illustration by Gary Gee Architects
On-site parking will be available for six vehicles in the garage, and forty bicycles in a room connected to the residential lobby. The ground level will also feature a 1,500 square foot rear-lot yard and an amenity community room. 30% of the apartments, equivalent to twelve units, will be sold as affordable housing. By including affordable housing, the project benefits from the SF Home program with approval to exceed the existing height limit by two floors.

4199 Mission Street, image via Google Street View
San Francisco resident Ronald Mallia is the property owner behind the development. City records show the property last sold to an unlabeled buyer in 1998 for $500,000. By comparison, Gary Gee’s proposal is estimated to cost $8.5 million to build.
Subscribe to YIMBY’s daily e-mail
Follow YIMBYgram for real-time photo updates
Like YIMBY on Facebook
Follow YIMBY’s Twitter for the latest in YIMBYnews






I’m just curious if anyone knows how much a 5 over 1 building like that would cost per sq ft? I see that the article says $8.5 million to build, but the total sq ft is about 54,120, which would make the price per sq ft to be $157/sq ft.