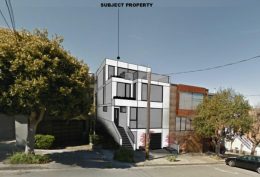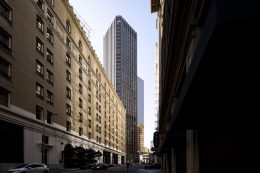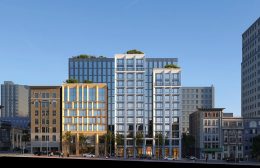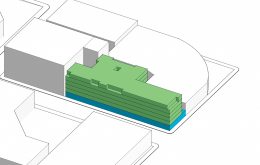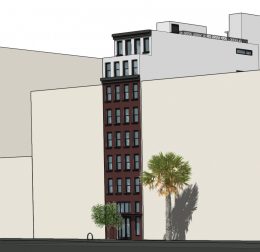Meeting Scheduled For 722 Wisconsin Street In Potrero Hill, San Francisco
Application has been submitted seeking the approval of a new four-story residence planned for a site located at 722 Wisconsin Street in Potrero Hill, San Francisco. The project proposal includes the demolition of an existing single-family residence and the construction of a two-unit residential building. Space/Craft Architects is managing the design concepts and construction.

