Superstructure work is nearing its peak at 30 Otis Street, a 26-story mixed-use tower at the far northwest edge of SoMa, San Francisco. The building will yield 418 rental units at a six-way intersection that has become a new nexus of high-rise residential development outside of the East Cut. Align Development is responsible for the project.
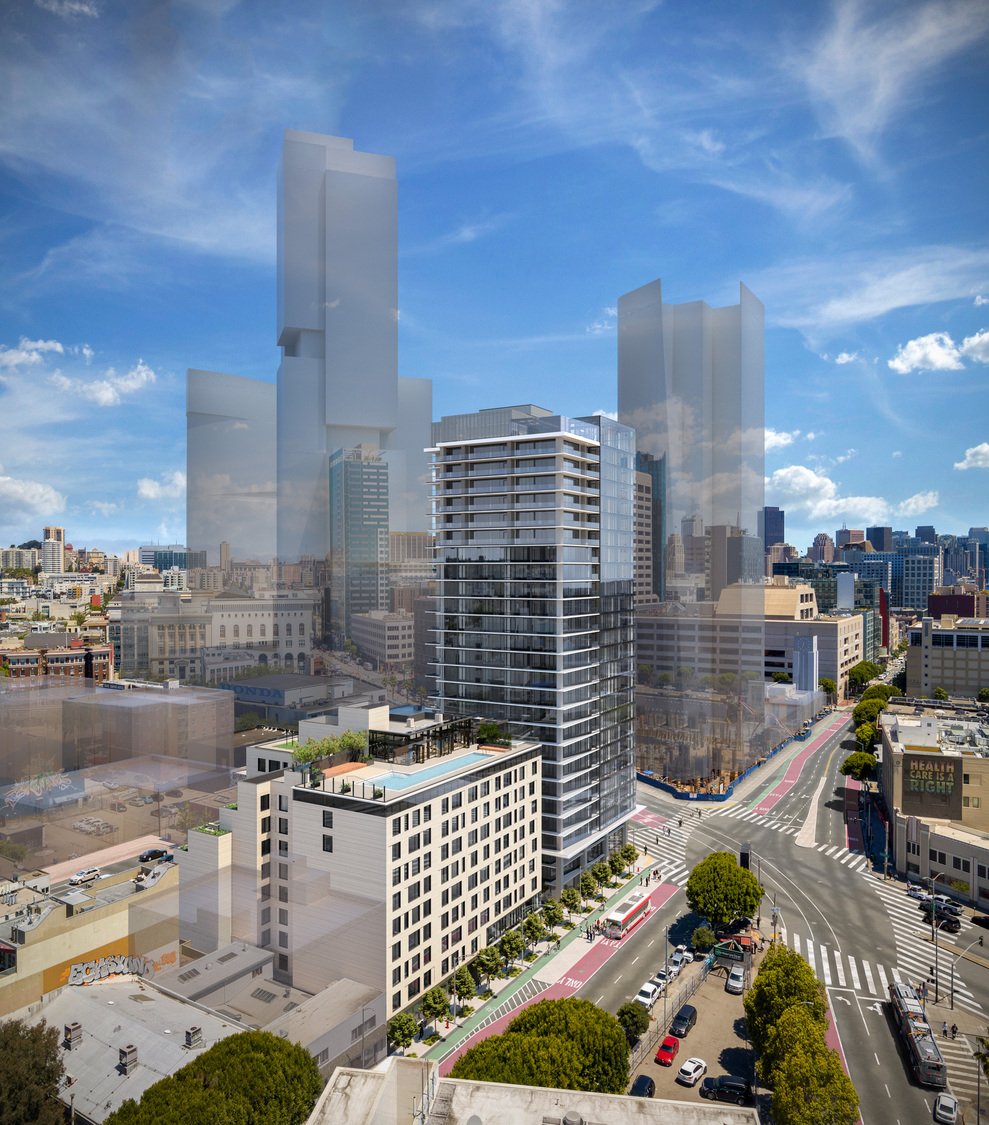
30 Otis Street with massings of the proposed Hub neighborhood, rendering courtesy Gould Evans, image by Steelblue
Gould Evans is responsible for the design of 30 Otis Street. Installation of the panel exteriors is nearly complete, while the curtain wall glass has just begun installation. The firm collaborated with Fletcher Studio and Frida Escobedo in designing a public plaza. Fletcher Studio is responsible for the landscaping.
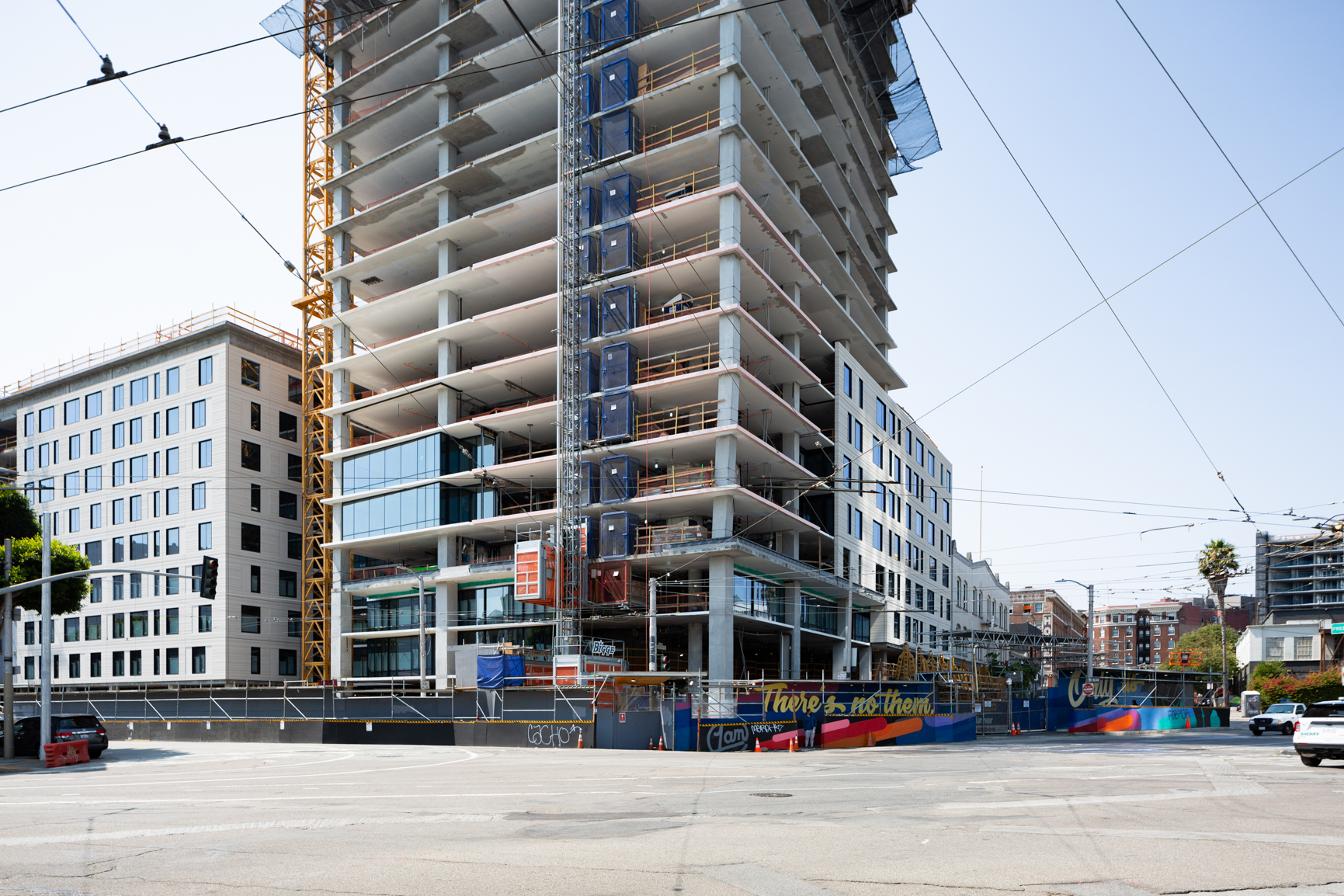
30 Otis Street, image by Andrew Campbell Nelson
The 250-foot tall tower and adjoining 85-foot podium will yield a total of 398,000 square feet. The 418 apartments will range in size from studios to three-bedroom units, with an average area is 932 square feet per unit. Residents will benefit from a pool deck, a fitness center, a rooftop deck, and recreational space on the second floor. 4,000 square feet of retail space and a co-working space will share the street level floor with the City Ballet School. The ballet school will occupy 18,000 square feet. 51,100 square feet of the building will create 95 parking spots or roughly 537 square feet each.
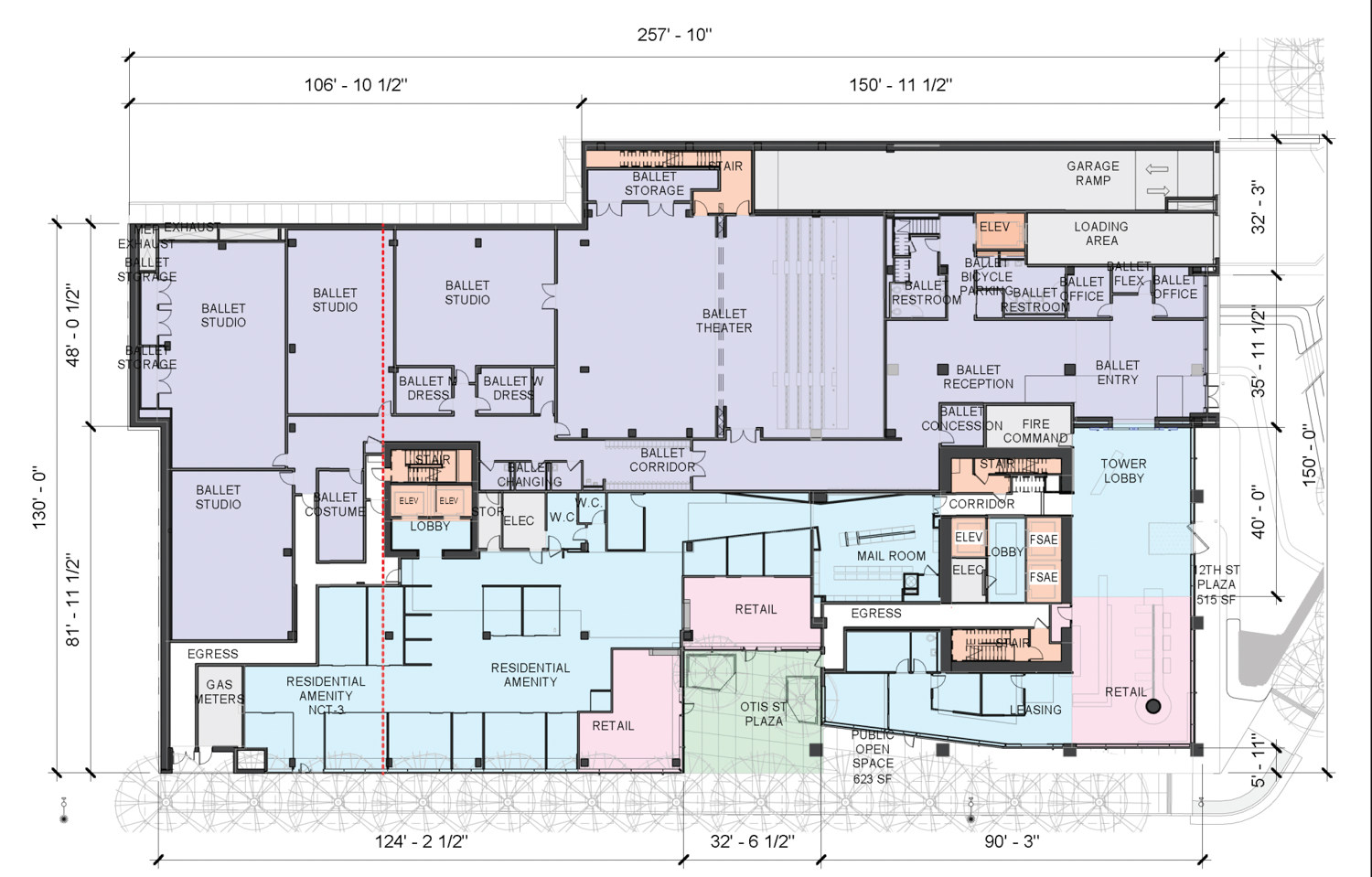
30 Otis Street ground-floor elevation, drawing by Gould Evans
The building is expected to receive a LEED Gold certification.
30 Otis is part of an 84-acre high-rise zone district called ‘The Hub.’ The district had been remarkably underdeveloped, especially given its strategic position at the intersection of Market Street and Van Ness Avenue. The area is currently zoned for just 400 feet tall. The nearby 1500 Mission Street rises just shy of that limit, with a roof height of 396 feet, with 1 Oak going to exactly 400 feet.
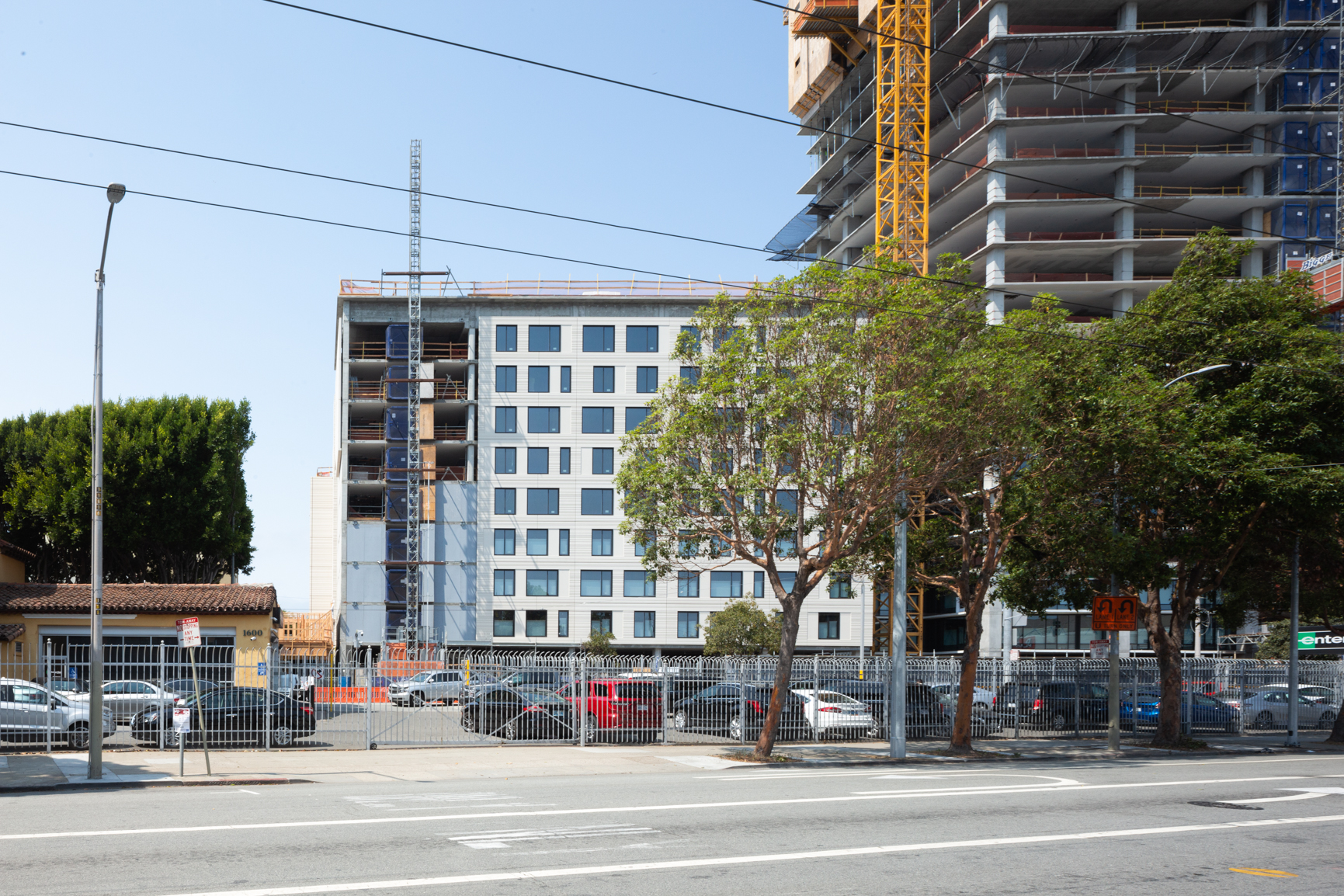
30 Otis Street podium residential section, image by Andrew Campbell Nelson
In recent months, plans for a 520-foot tower with apartments and office space at 30 Van Ness and 590-foot mixed-use building at 10 South Van Ness are making progress to being the first to benefit from rezoning in the Hub. Given how they are rising to such heights comparable to the existing central business district, these buildings could be forming a San Francisco midtown.
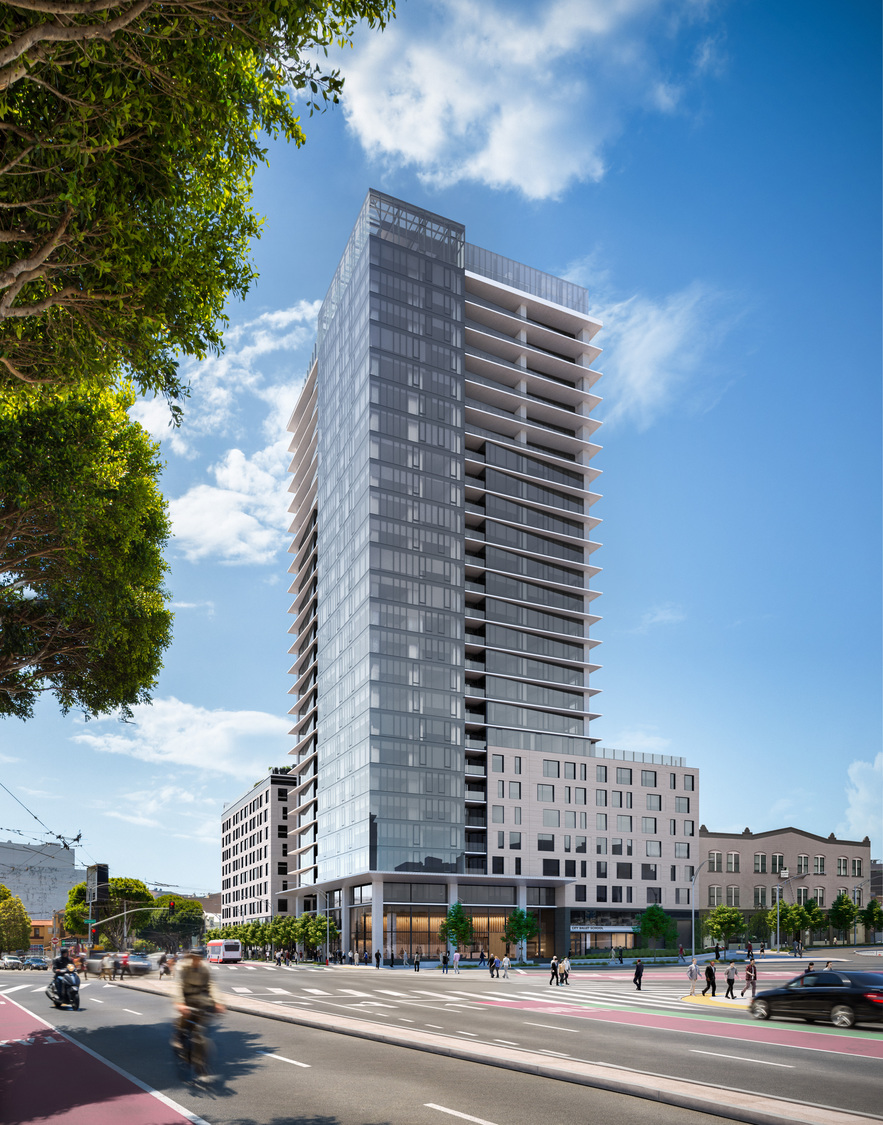
30 Otis Street, rendering courtesy Gould Evans, image by Steelblue
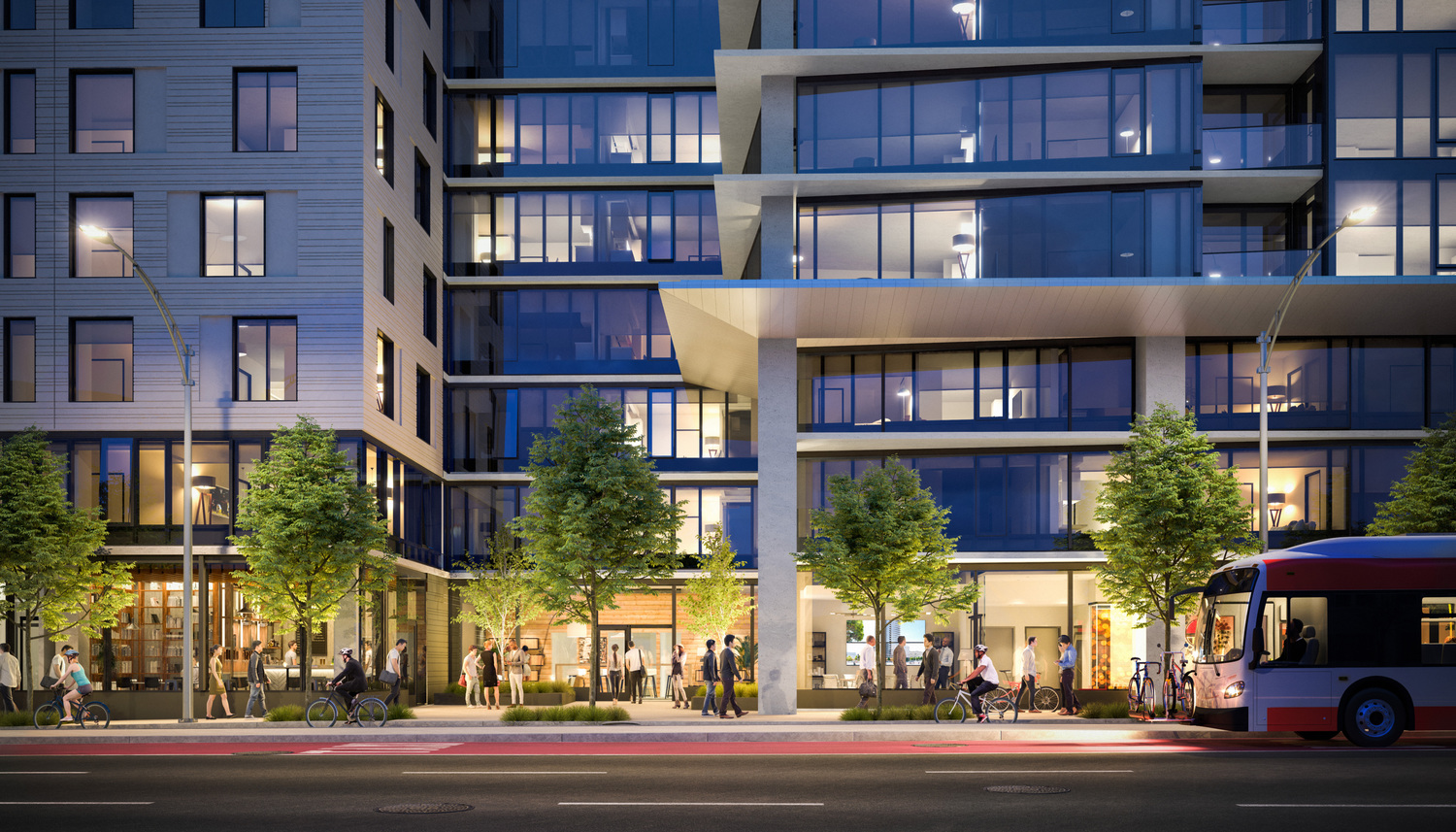
30 Otis Street ground floor, rendering courtesy Gould Evans, image by Steelblue
Align Development’s project first made light in 2016. We can now expect completion sometime next year.
Subscribe to YIMBY’s daily e-mail
Follow YIMBYgram for real-time photo updates
Like YIMBY on Facebook
Follow YIMBY’s Twitter for the latest in YIMBYnews

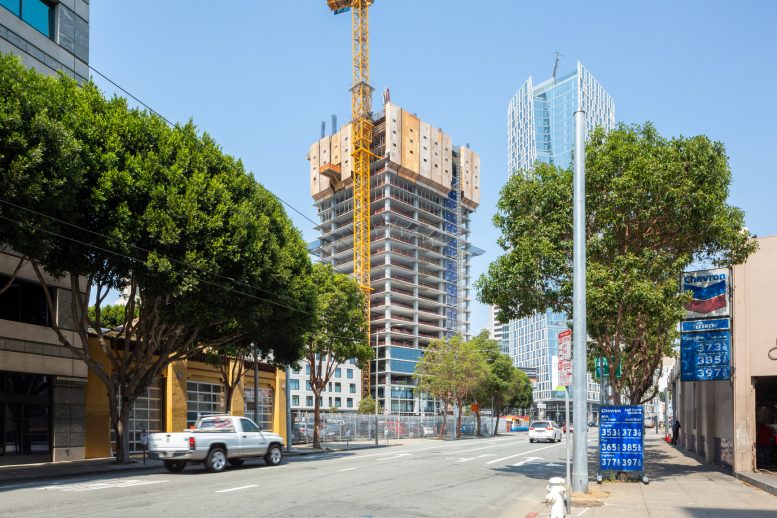




Be the first to comment on "30 Otis Street Nearly Topped Out, SoMa, San Francisco"