The project rising at 706 Mission Street is one of the tallest projects rising in the city of San Francisco. Located in the SoMa neighborhood, it is bringing 146 new homes, a ground-level space for retail or restaurant, and a new four-story location for the city’s Mexican Museum designed by Mexico City-based TEN Arquitectos. The development comprises two towers, the historic ten-story Aronson building and the newly built 45-story tower designed by Handel Architects. Its future residents plan to move in by the end of the year.
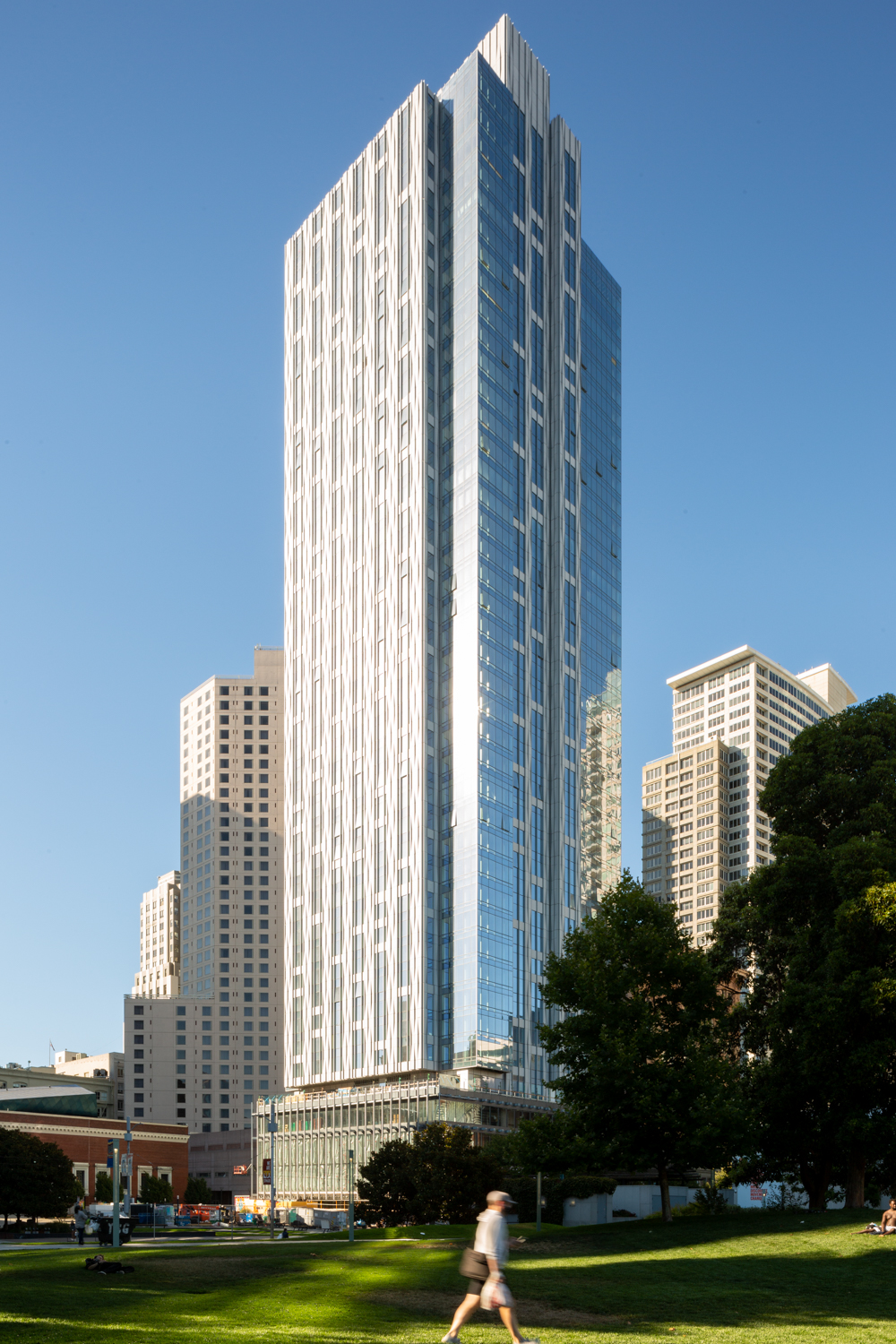
Four Seasons Private Residences at 706 Mission Street from Yerba Buena Gardens, image by Andrew Campbell Nelson
The larger tower topped out in November of 2019 at 510 feet tall. This height brings it up to the city’s skyline plateau. While a few other structures loom higher, its position on the outskirts of San Francisco’s skyscraper cluster provides it with unfettered views in several directions. With no other towers rising beside it, this is likely to be a long-term amenity for most of its units.
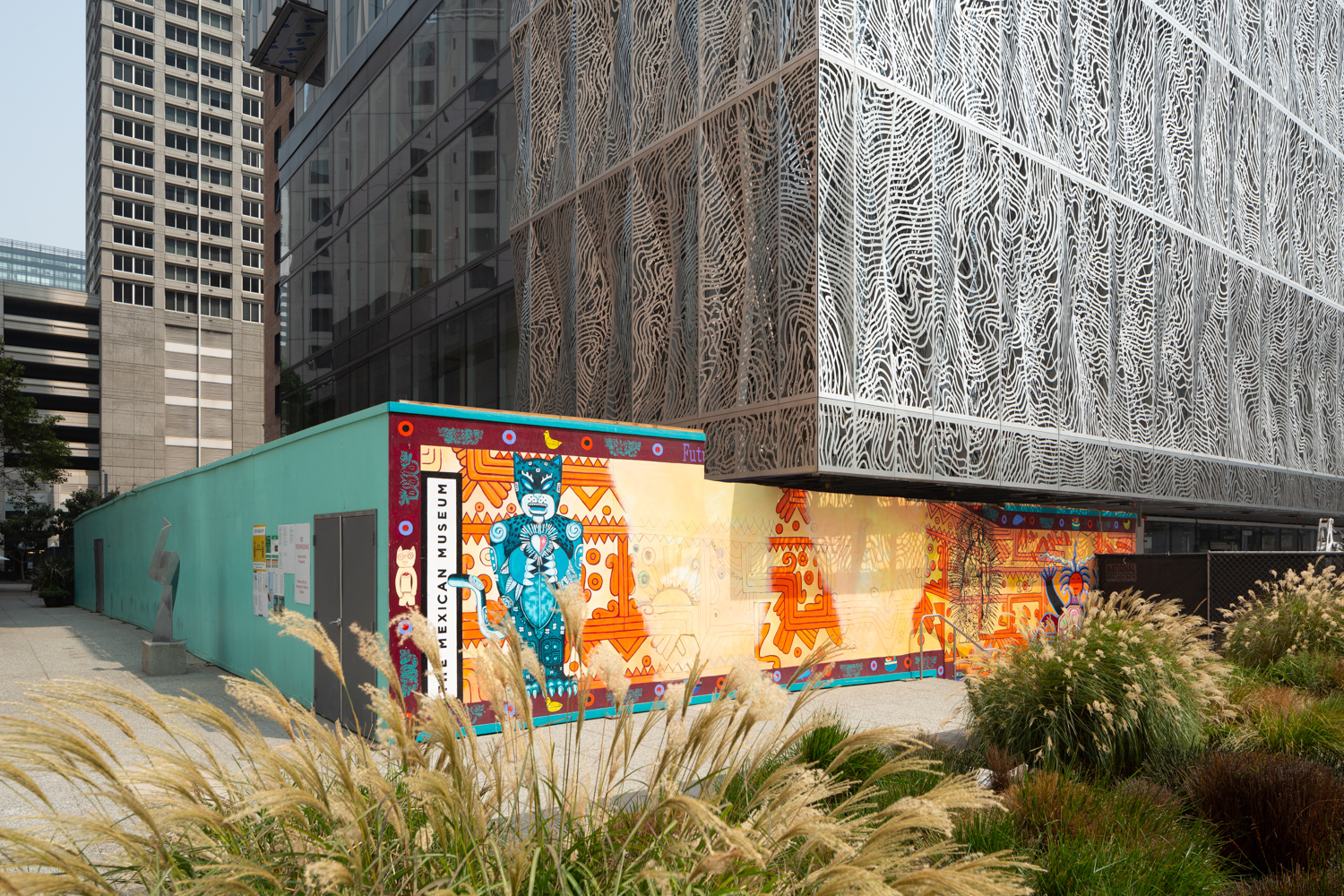
Close-up image of podium details, Four Seasons Private Residences at 706 Mission, image by Andrew Campbell Nelson
The facade is all but complete, including a recently installed decorative metal skin on the podium overlooking Jessie Square. The ground floor interiors are still in a bare concrete state, though it is always astounding how fast interiors are installed. Both curtain wall glass and an exterior stone cladding are used for the towers skin. The patterning of the stone and resultant shadows gives it a distinct aesthetic for the city. The project’s lead designer, Glenn Rescalvo of Handel Architects, said of his work, “I set out to create a sophisticated Park Avenue type of residential building that’s very different for San Francisco. I wanted to bring 1930’s-era craftsmanship back. This would not be just another glass tower.”
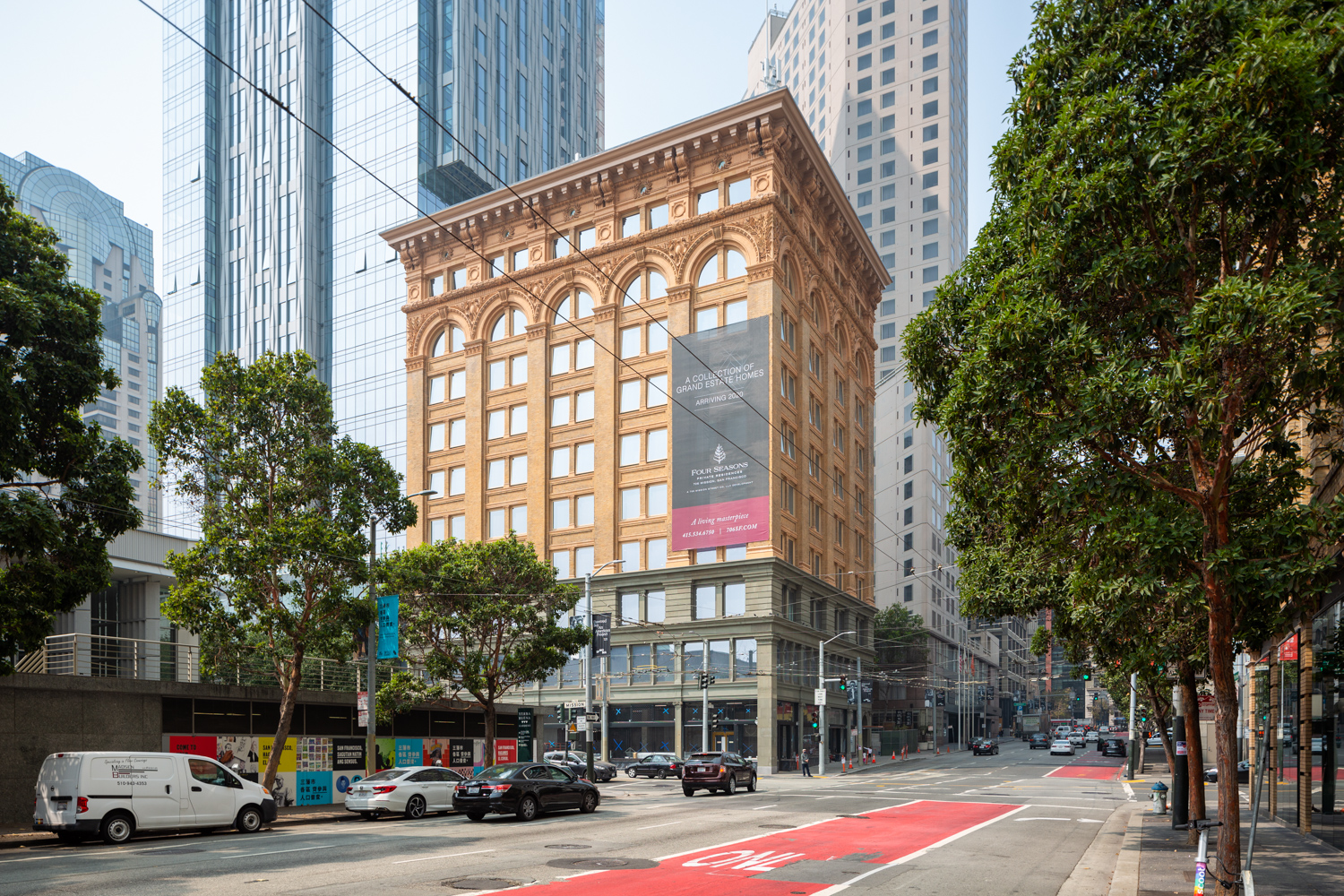
The Aronson building, image by Andrew Campbell Nelson
In reference to designing beside the Aronson building, Rescalvo described his process of design as, “juxtaposing the new and the historic has provided us with a wealth of architectural opportunities.” 18 units will be included in the Aronson. Workers have cleaned and restored the 1903-era bricks, wood-sashed windows, terracotta, and raised the interior ceiling slabs. Its restoration will give new life to a part of the city that managed to survive the earthquake and fire of 1906.
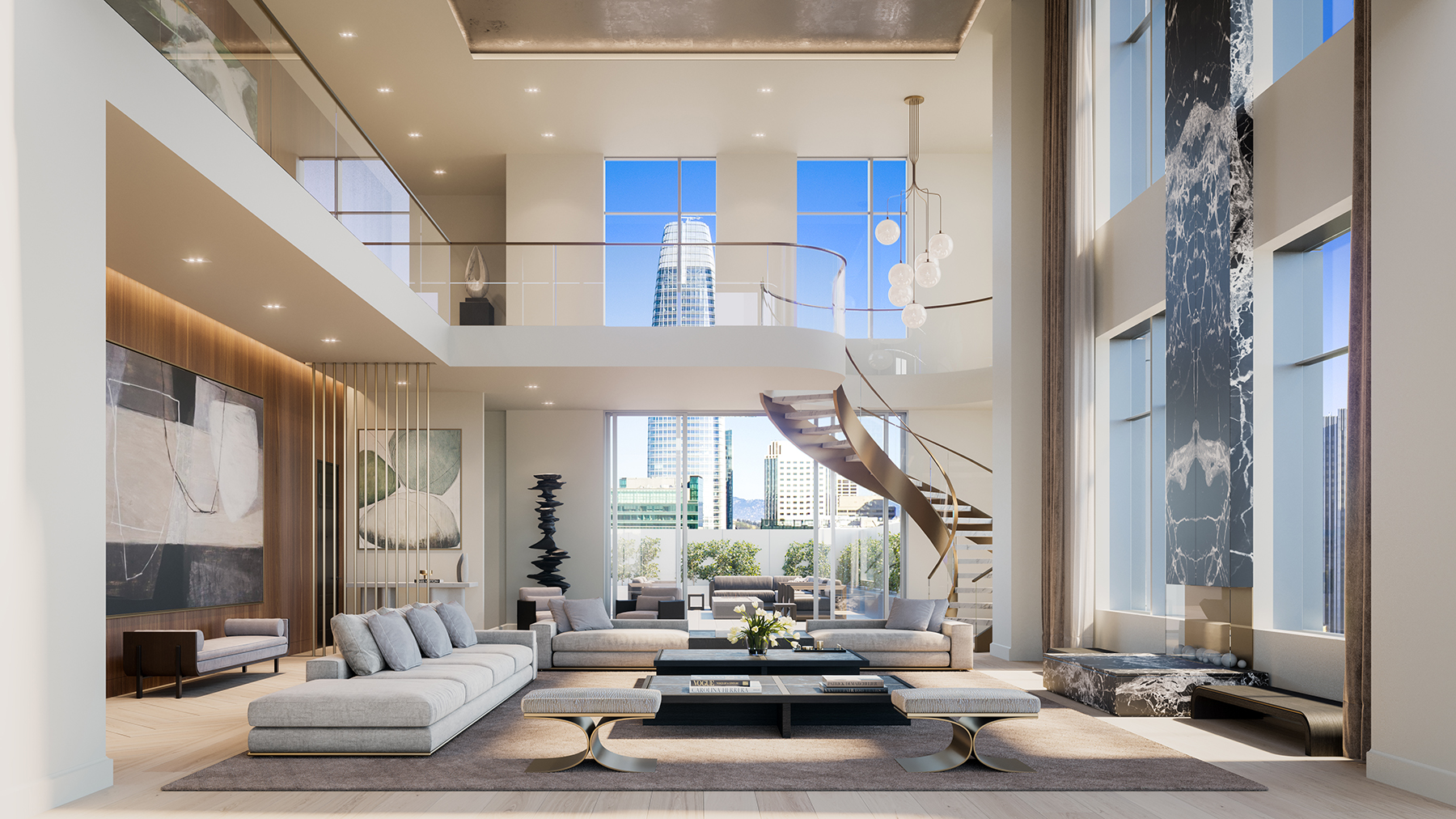
Rendering of the Grand Penthouse, image courtesy 706 Mission Street Co, LLC | Steelblue
The crowning jewel for 706 Mission is sure to be the Grand Penthouse, the largest of twelve penthouses. Each unit is expected to be custom designed and finished for the eventual occupant. Prices range from $15 to $25 million, with the Grand Penthouse standing out at $49 million. The duplex will boast 10,000 square feet, with 4,000 square feet spanning multiple outdoor terraces. It is expected to be the most expensive condominium listed in the city.
706 Mission Street Co LLC is responsible for the development. The LLC is an affiliate of Westbrook Partners.
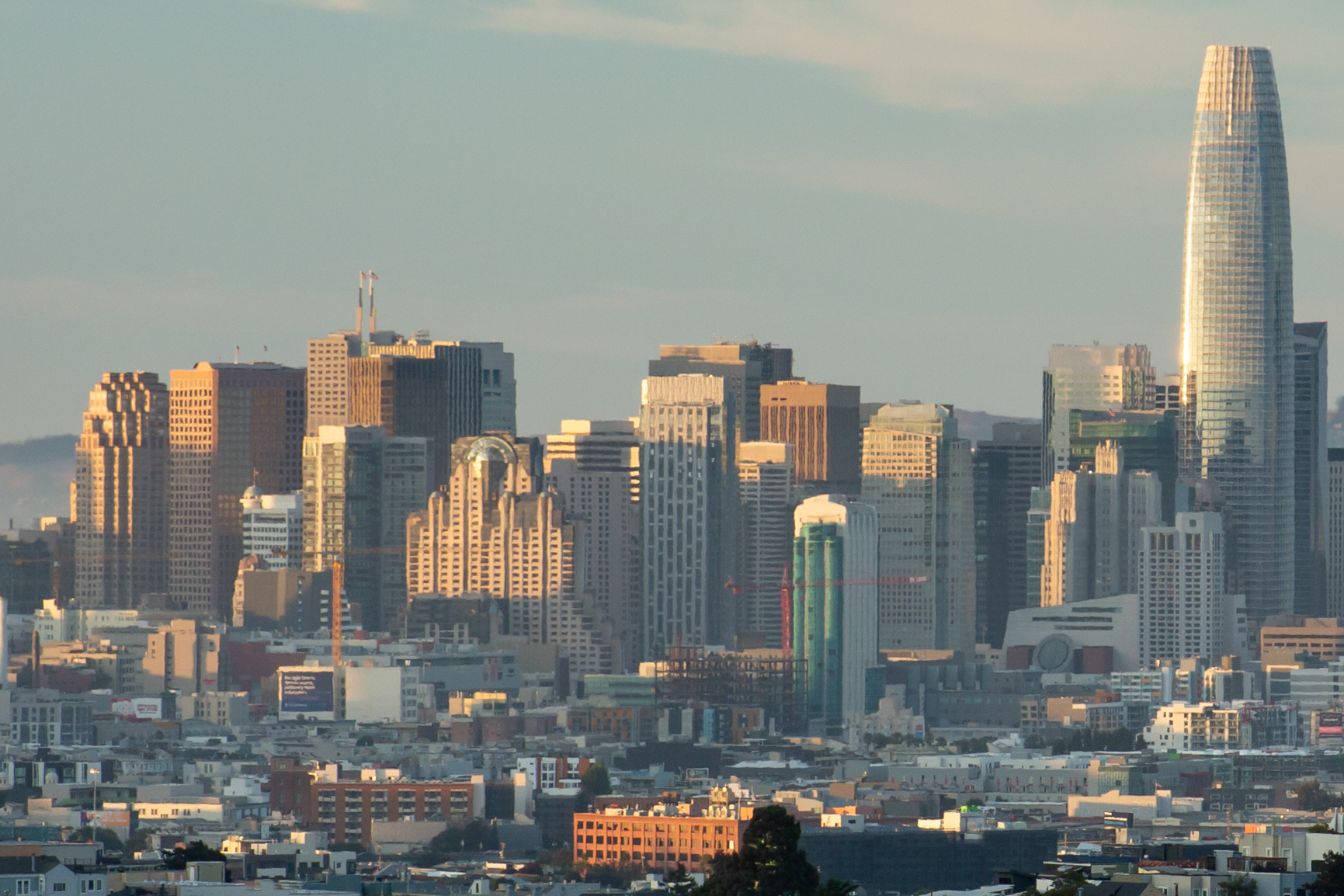
Four Seasons Private Residences at 706 Mission as viewed from Billy Goat Hill on a very hot day, image by Andrew Campbell Nelson
As of May, Richard Baumert, principal of 706 Mission Street Co LLC, told Forbes that nearly a quarter of the 146 units had sold for an average of $8 million. That also included the $8 million unit purchased by Steph Curry in January. Speaking with SF YIMBY recently, Baumert tells us that, “sales remain strong,” going on to say, “Looking toward future expectations around residences in the Bay Area, and in San Francisco in particular, we expect bigger floor areas to be preferred, along with lesser number of units per floor to maintain social distancing. The residences at Four Seasons Private Residences at 706 Mission are inspiring interest with their large, gracious floor plans and floor-plates with at most four units per floor in the tower and three per floor in the Aronson Building.”
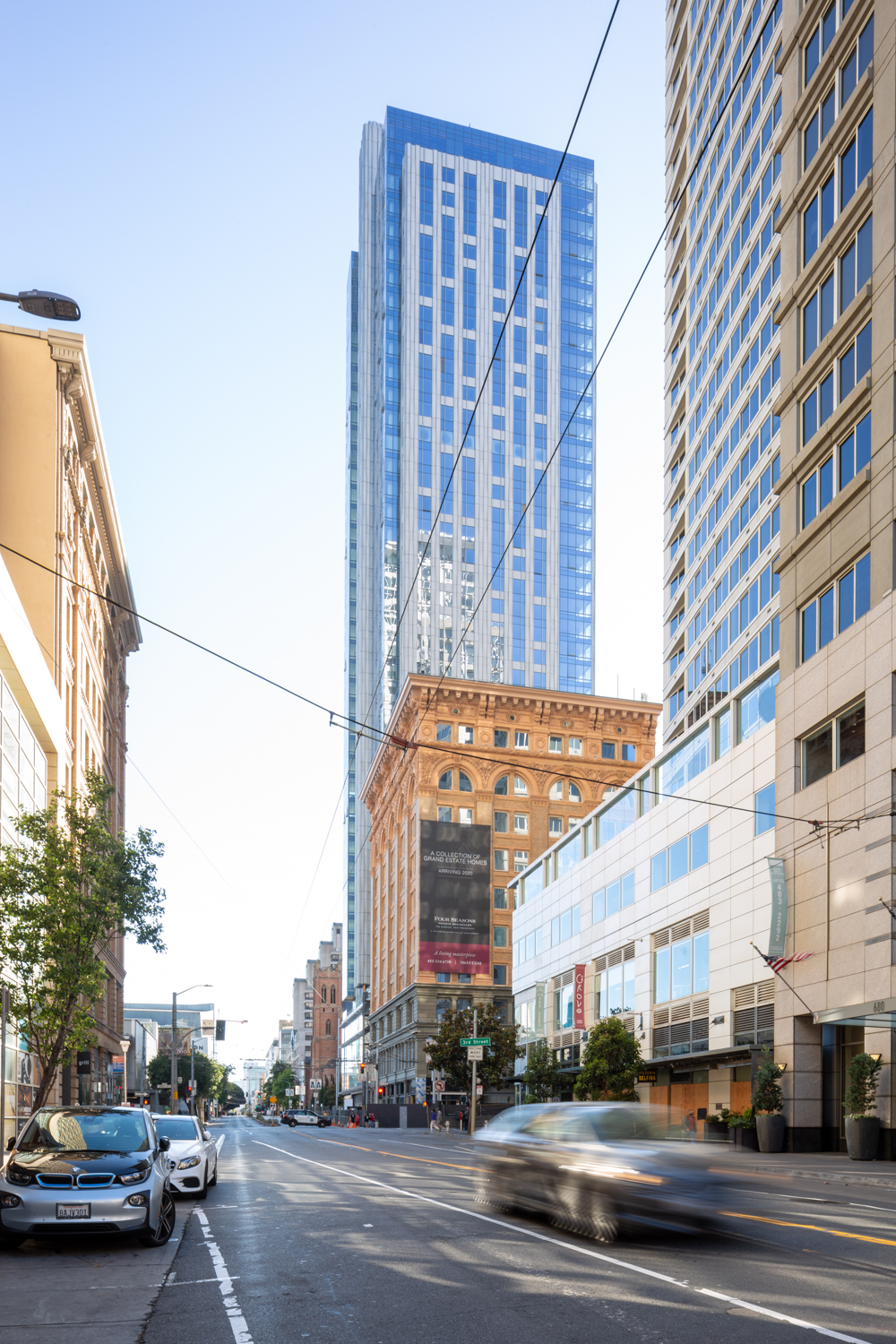
Four Seasons Private Residences at 706 Mission as viewed from beside the Museum of the African Diaspora, image by Andrew Campbell Nelson
This development does seem to prove foresight by 706 Mission Street Co LLC, where 2,800 to 4,000 square foot condominiums are competitive with the Bay Area’s dominant single-family housing stock. With larger and fewer units per floor than in comparable apartments, it will be comparatively more comfortable to remain at home and reduce the risk of transmission inside hallways.
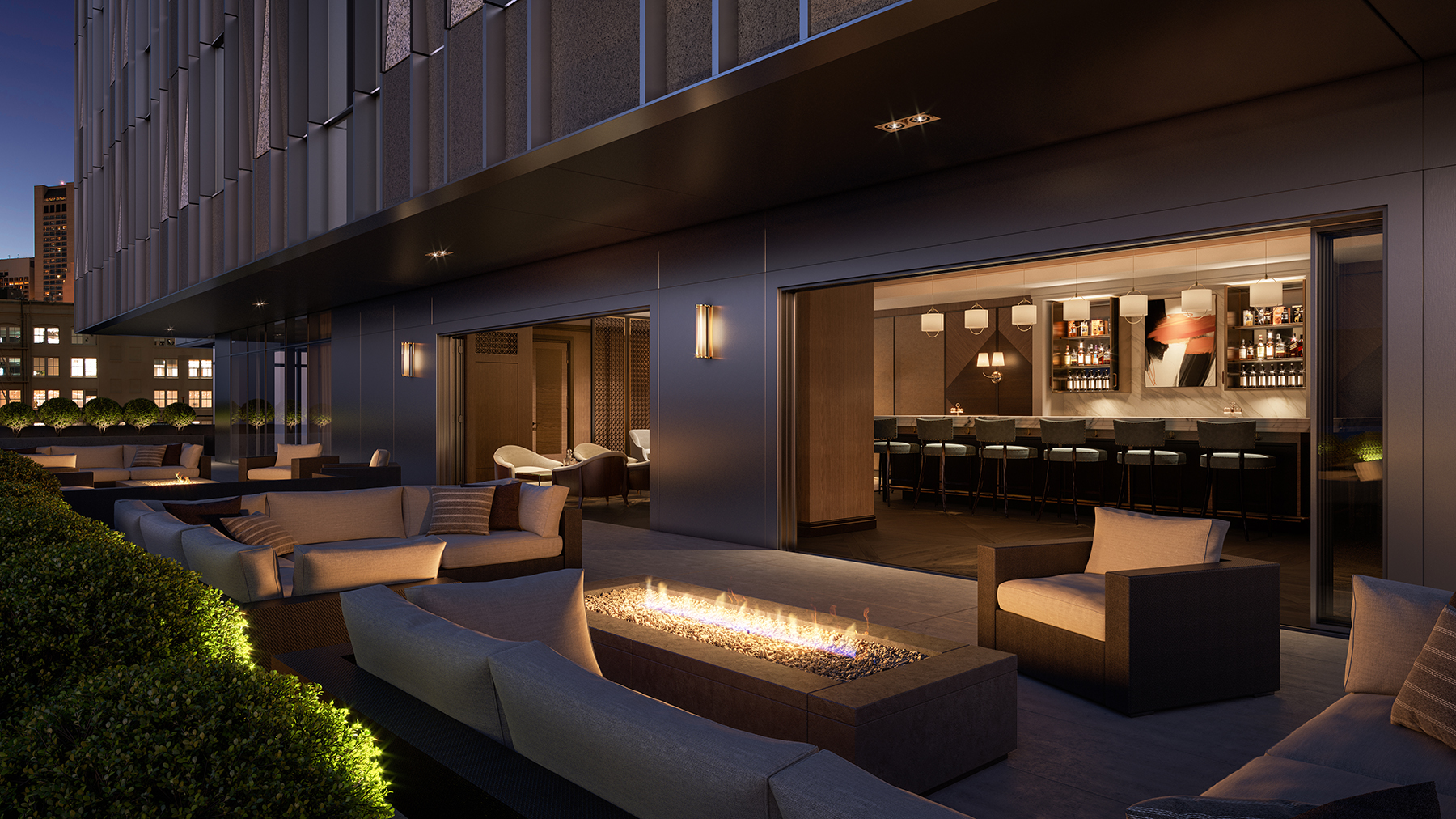
Rendering of the Club Terrace, image courtesy 706 Mission Street Co, LLC | Steelblue
Amenities for all residents will include a state-of-the-art fitness center, a lounge with a bar staffed nightly with a bartender, and an outdoor program with three fire pits and private dining space. The building has also partnered with experts in the wine and art industry to provide residents with unique services. The art curator, Maria Di Grande of MDG Art Advisory LLC, will provide residents with art curation and programming, including advice on acquiring and installing artwork. As well, residents will get access to exclusive offerings through a program curated by Kerrin Laz of K Laz Wine Collection. Matthew Hoffman will be leading the charge as Director of Residences.
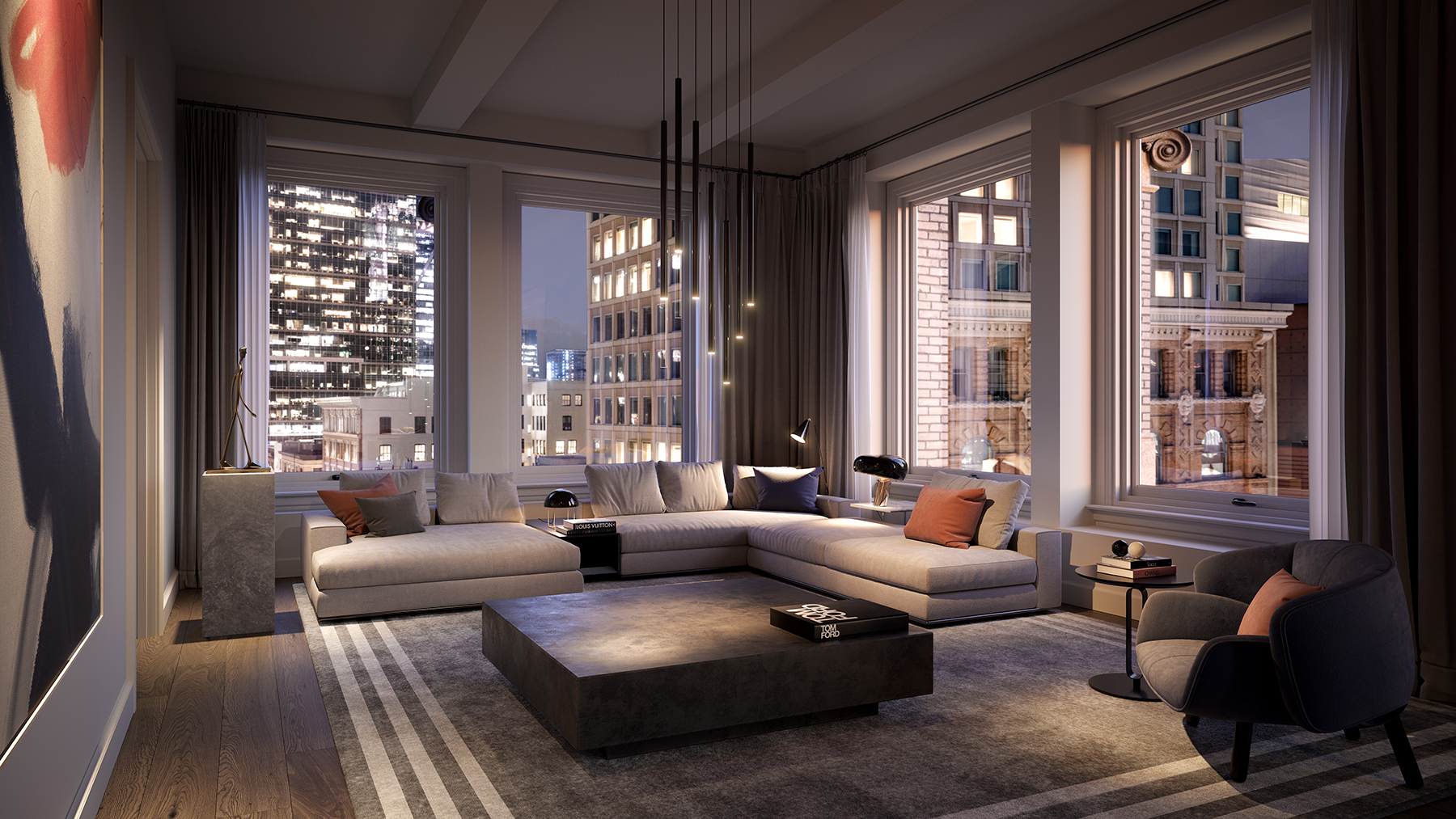
Interior living room of Aronson Building unit showcasing its relationship with the exterior face in the far right window, image courtesy 706 Mission Street Co, LLC | Steelblue
The lot is just a couple blocks away from the Montgomery BART station, and three blocks from BART’s Powell Street Station. The cultural space is nearing ready to be turned over to the city, who will be responsible for that. Residential move-in is slated for December of 2020.
Subscribe to YIMBY’s daily e-mail
Follow YIMBYgram for real-time photo updates
Like YIMBY on Facebook
Follow YIMBY’s Twitter for the latest in YIMBYnews

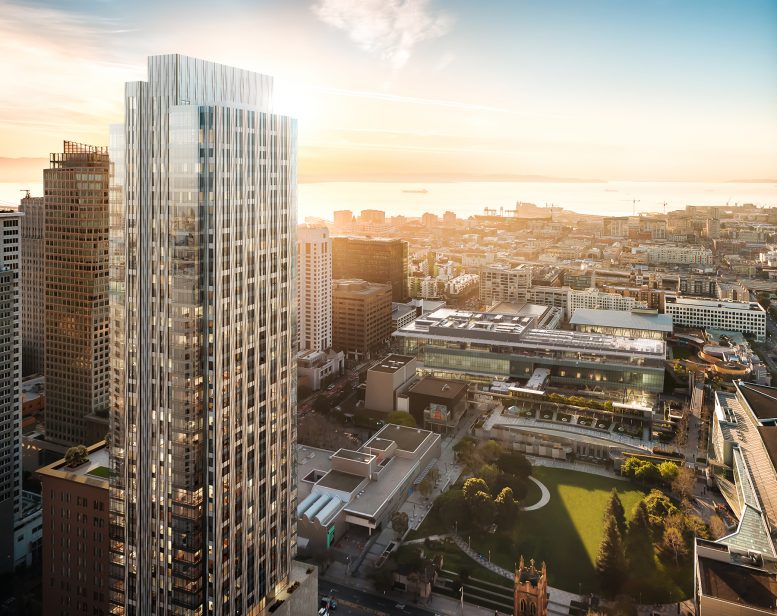




Fascinating background and photos. Have lived in the area for over 50 years and am delighted to learn new information about San Francisco.