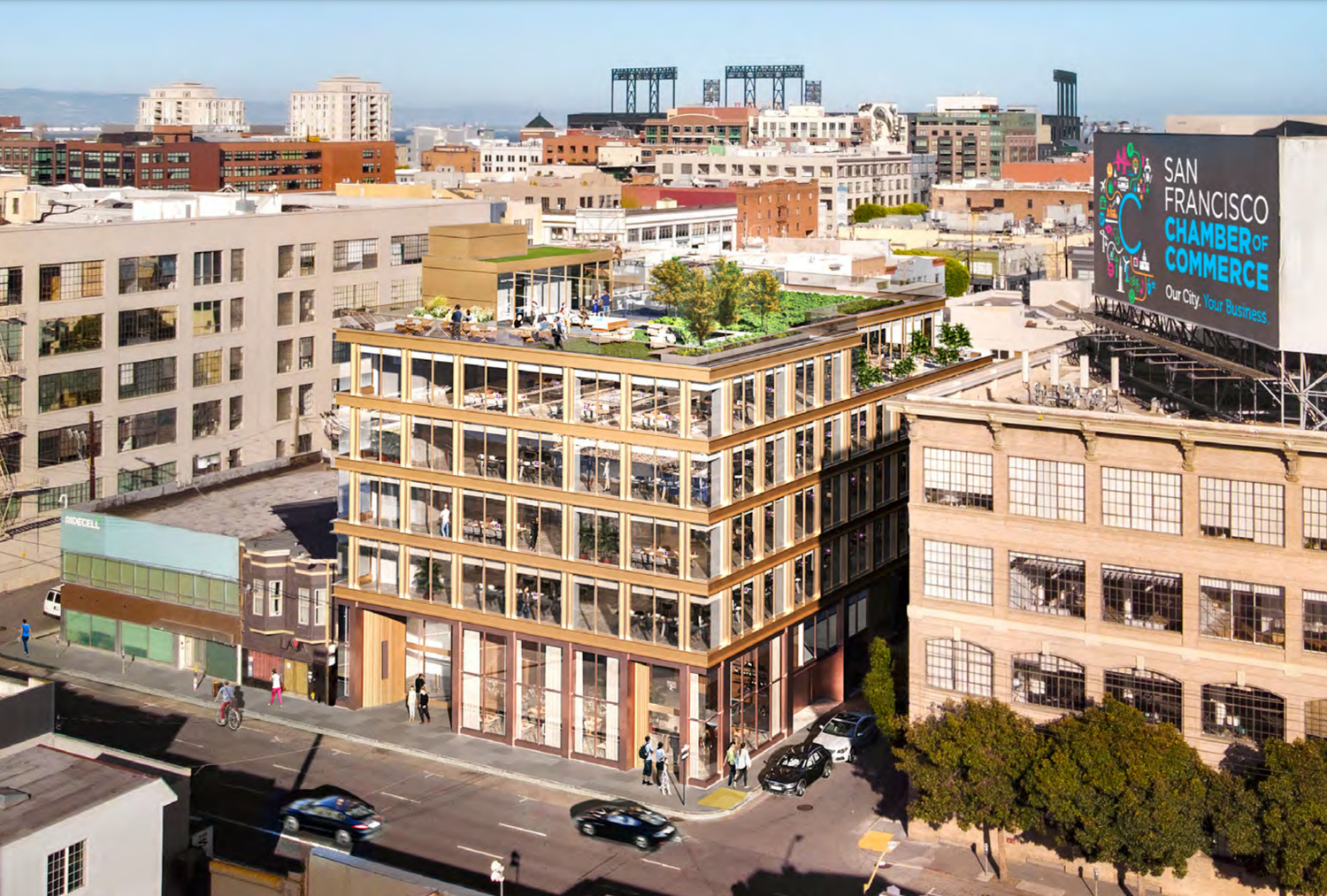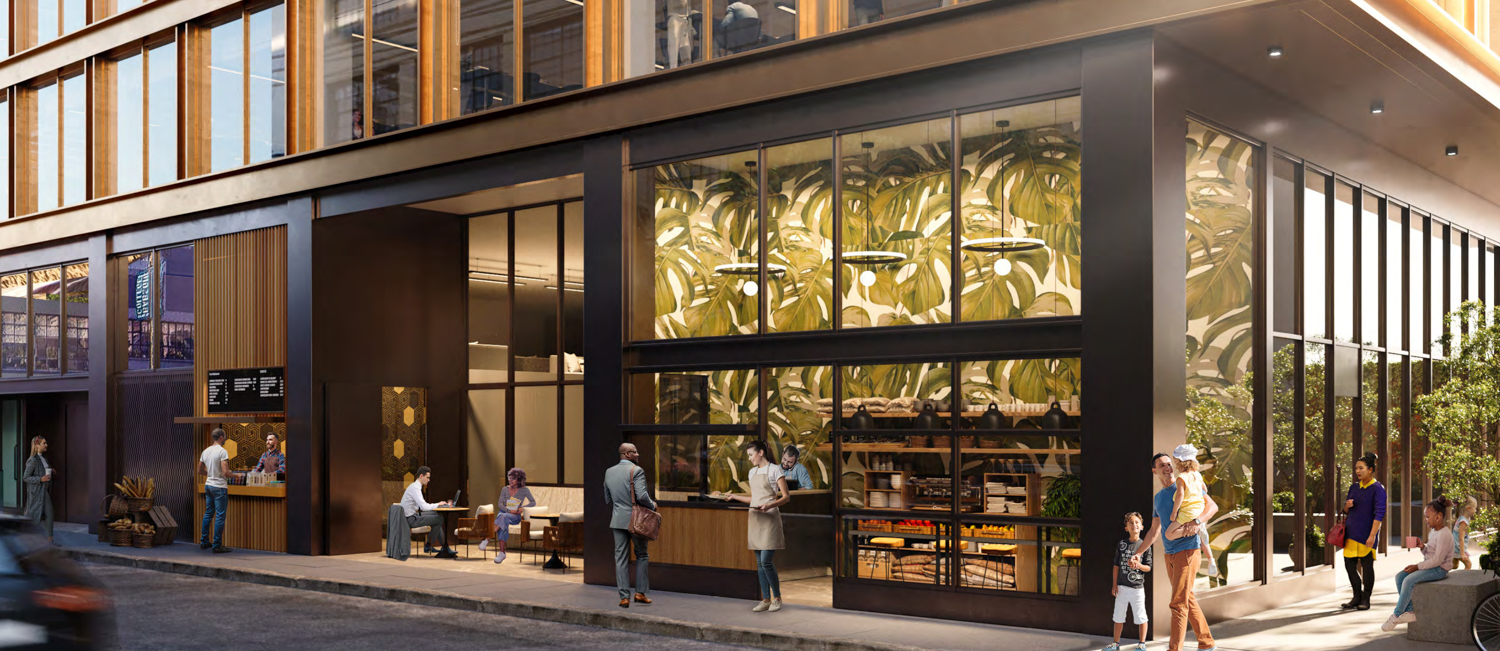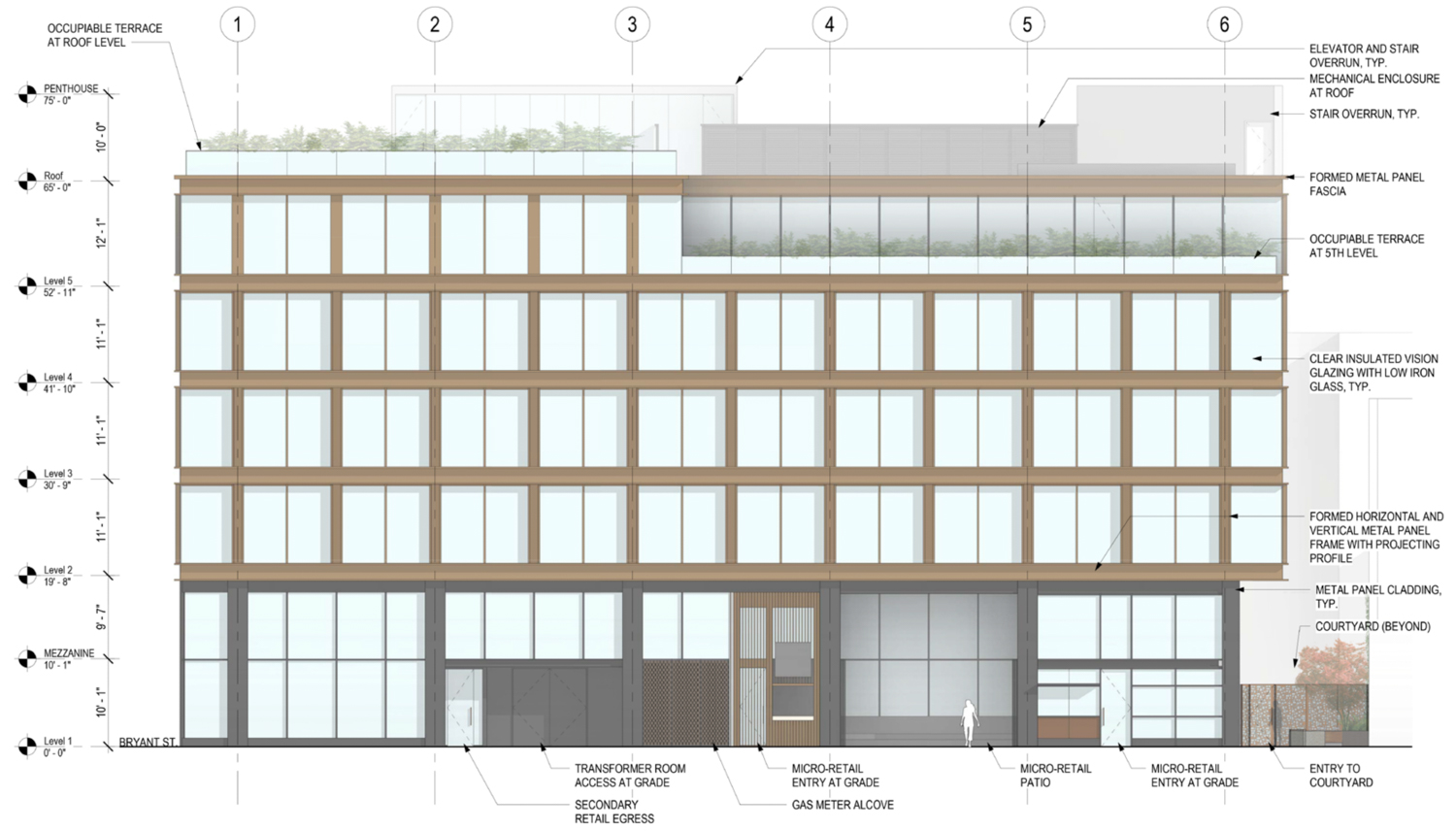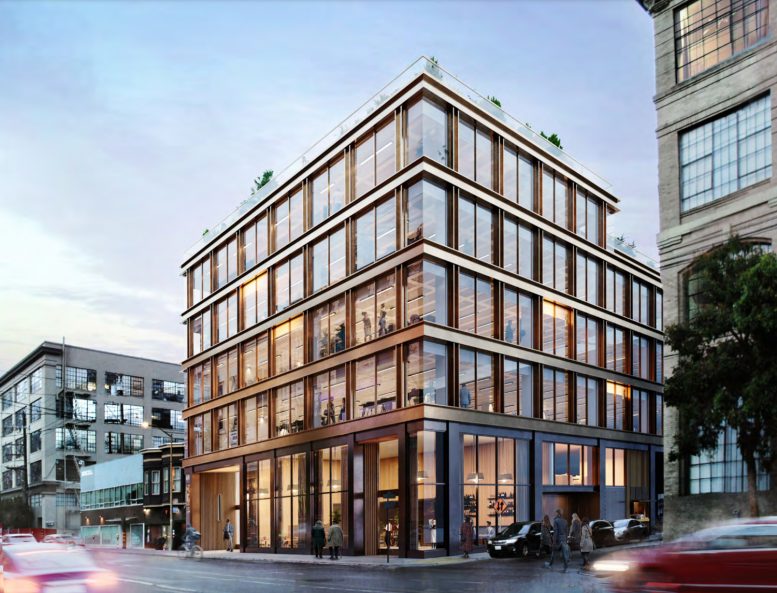The San Francisco Planning Commission has recommended approval to the office space allocation for 531 Bryant Street, in central SoMa, San Francisco. This move takes from the annual city-wide allowance for small-development office space, bringing it from over 750,000 to 703,336 square feet. The Urban Land Development LLC leads the proposed six-story building, with design by the prolific Handel Architects.

531 Bryant Street with skyline in view, design by Handel Architects rendering by NQS Creative
531 Bryant Street will see an existing two-story industrial building replaced with a 65-foot tall structure. The construction will yield 49,290 square feet, of which 46,390 square feet is for office use, 2,900 square feet for retail and services, and 2,780 square feet is for usable open space. Along with a larger retail spot along Bryant Street, micro-retail shop spaces were included along Zoe Street to provide smaller business space. The development does not require vehicle parking requirements, though twelve bicycle parking spots will be included on-site.

531 Bryant Street street level, design by Handel Architects rendering by NQS Creative
Designed by Handel Architects, the project had looked to the neighborhood’s industrial past to guide its modern aesthetics. The facade will include a mixture of brushed, perforated, and patinated metal panels for framing the windows. A screen of projecting vertical fins will give prominence to the entrance lobby.

531 Bryant Street elevation, design by Handel Architects
531 Bryant Street is currently still in design. An estimated completion date has not been announced. The lot sold in 2016 for $7 million, with the city assessor currently valuing the land at $6.3 million, and the soon-to-be-demolished structure at $1.1 million.
Subscribe to YIMBY’s daily e-mail
Follow YIMBYgram for real-time photo updates
Like YIMBY on Facebook
Follow YIMBY’s Twitter for the latest in YIMBYnews






Be the first to comment on "531 Bryant Street Offices Moves Through San Francisco Planning Commission"