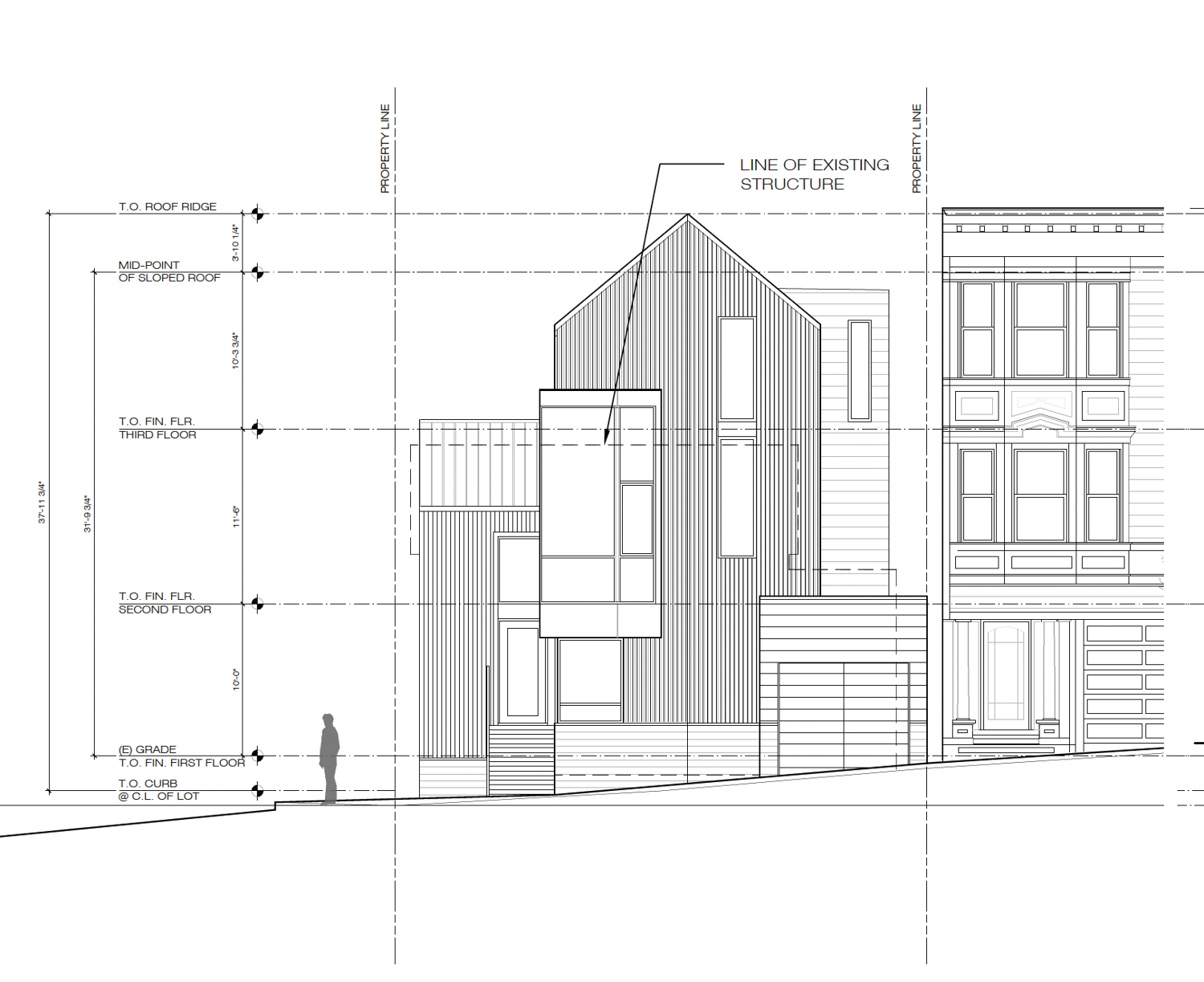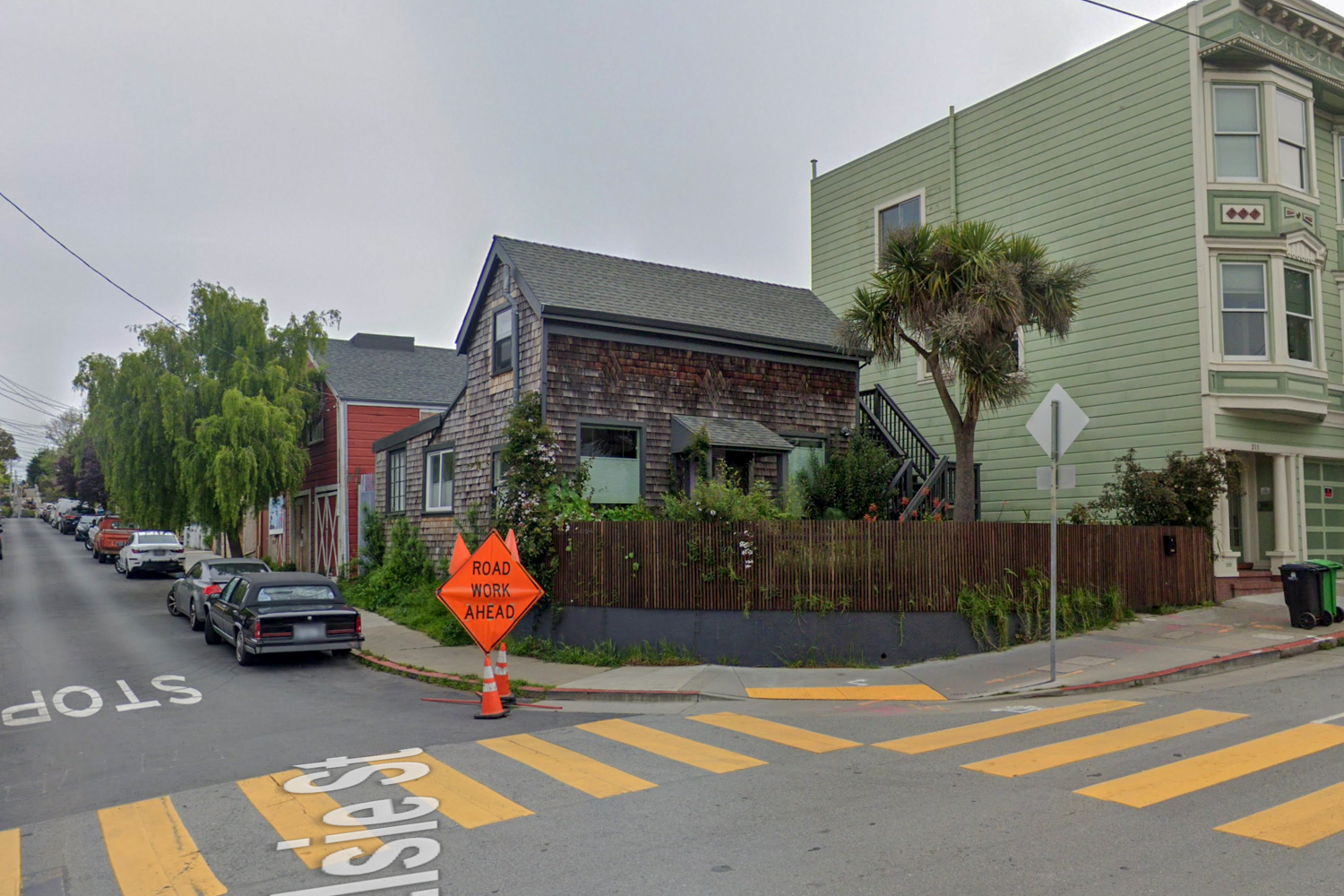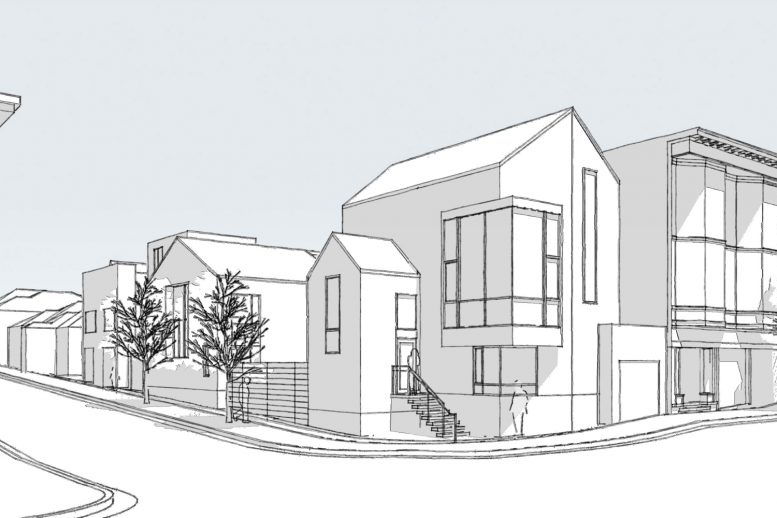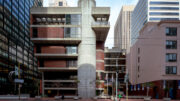Permits have been filed for the new building for 201 Cortland Avenue in Bernal Heights, San Francisco. The corner-plot, overlooking Cortland and Elsie Street, includes dividing the lot and adding residential space. Kennerly Architecture and Planning are responsible for the project.
The project will expand the project by around 1,800 square feet, going from 2,970 square feet to 4,787 square feet total. The two new units will each have three bedrooms and an attached parking space. It will increase density two-fold, a significant addition, though arguably not enough for such a high-value market.

Proposed south structure at 201 Cortland Avenue, by Kennerly Architecture & Planning
While the architects do not say what their proposed facade’s material is, and the illustrations are not guaranteed final products, they provide insight for what the architects are considering. Judging by what we can see, the facade might be clad with corrugated metal or, more likely, thin wooden planks, more modernist design with an homage to the existing structure. The proposed south structure is the most visually distinctive, with a corner window rising floor to ceiling.
The existing structure is a shingle-clad single-family house. While it is not particularly distinctive or unique to the Bay, its character is likely to provoke some more outspoken community members.

201 Cortland Avenue, via Google Maps
According to city records, the property last sold in 2016 for $1.2 million. An estimated completion date for this proposal has not yet been announced. Building permits for the project have not yet been filed.
Subscribe to YIMBY’s daily e-mail
Follow YIMBYgram for real-time photo updates
Like YIMBY on Facebook
Follow YIMBY’s Twitter for the latest in YIMBYnews






The traffic. The parking. Oh, THE HORROR! (sarcasm)
Some neighborhood “activist” (i.e. loser) will surely object to someone having something nicer than he/she has.