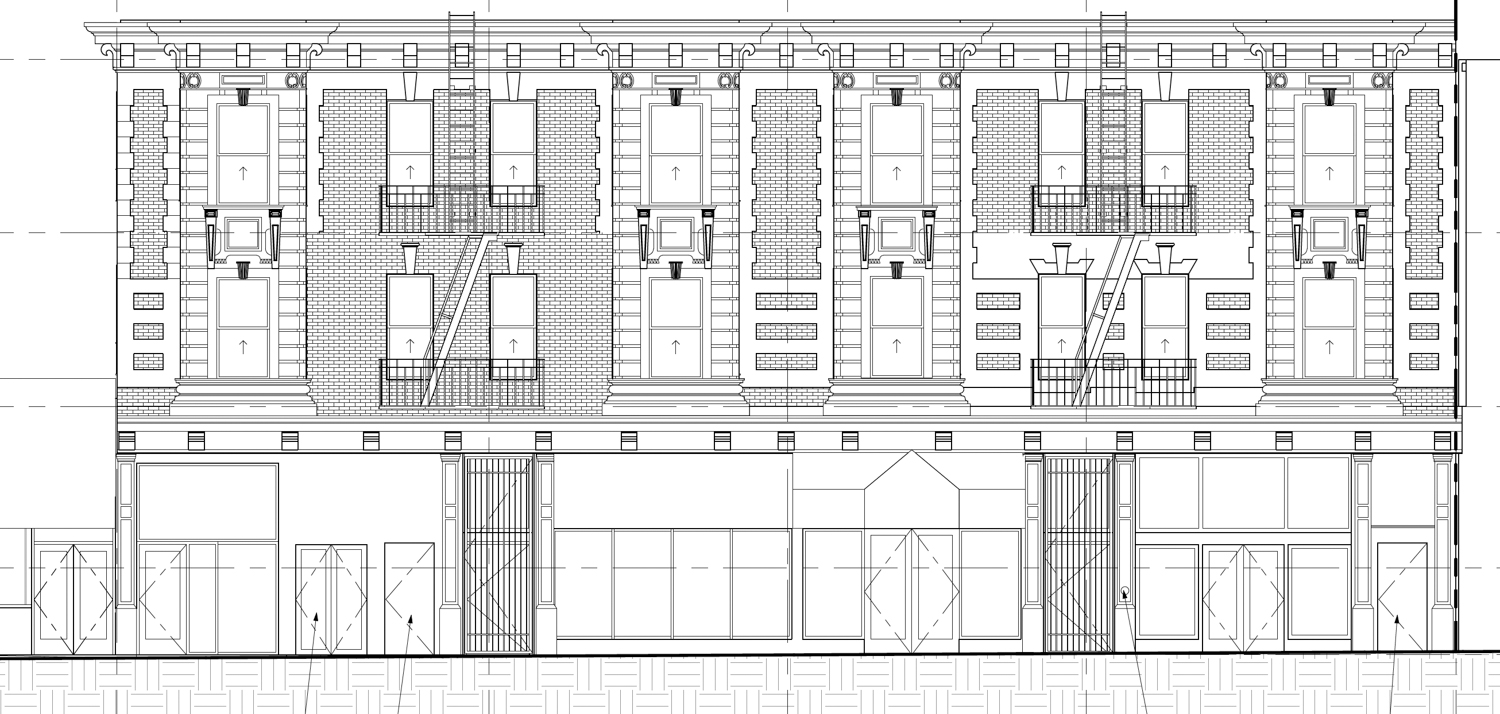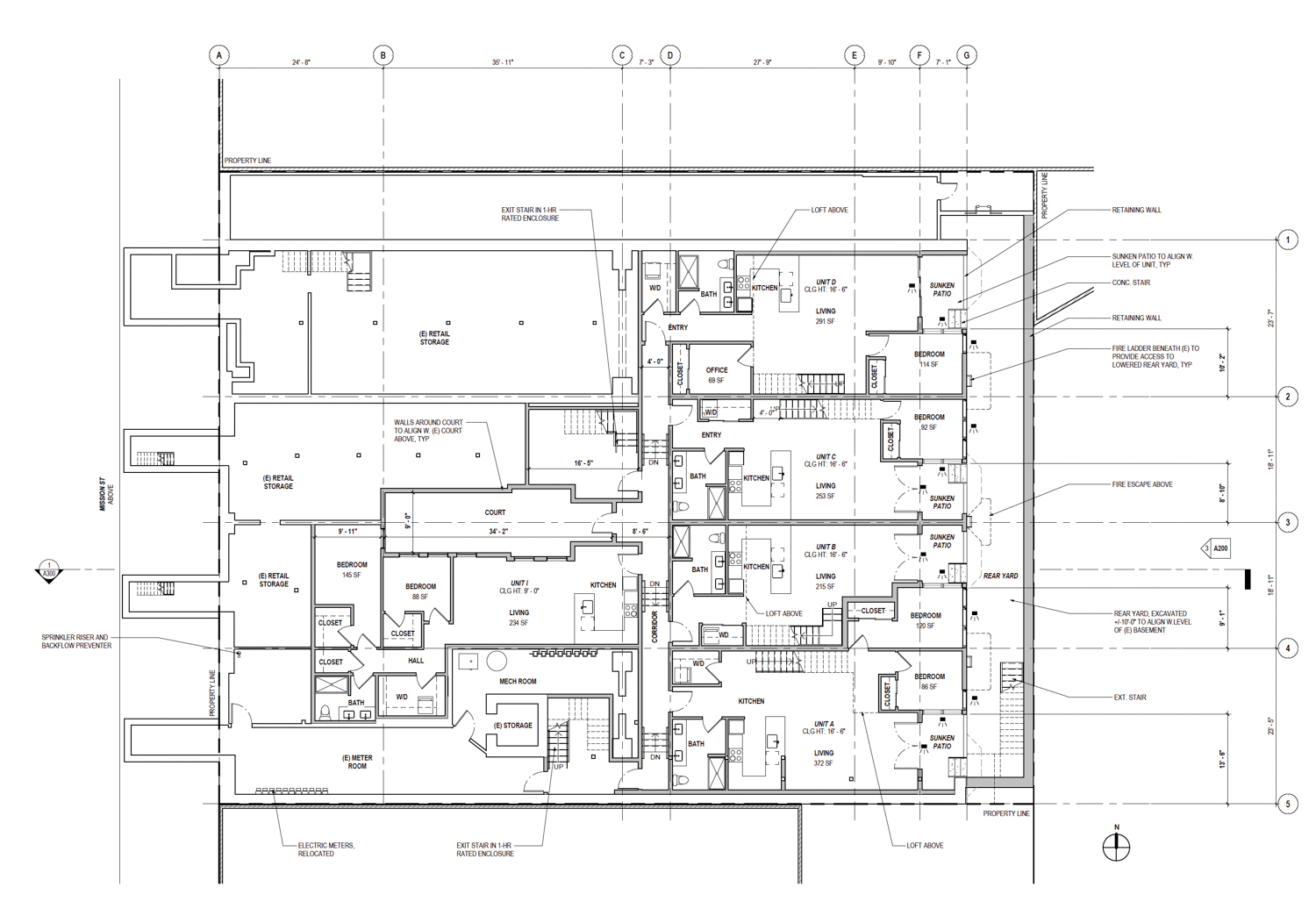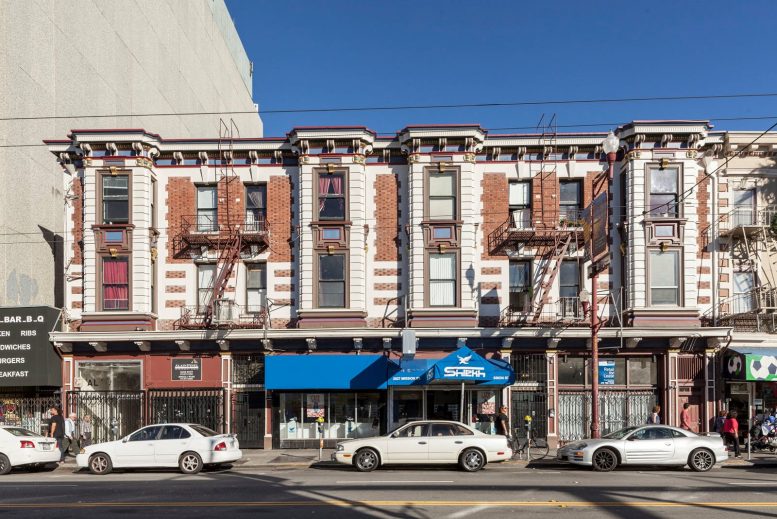Permits have been filed for a residential expansion at the distinctive apartment building at 2619 Mission Street in the Mission District, San Francisco. The permits would expand the unit offering on-site from 32 to 41, over thirty percent increase along the commercial thoroughfare. The property is run by GreenTree Property Management, within the umbrella of Veritas Investments Inc.

Proposed west-facing elevation at 2619 Mission Street, design by Open Scope Architecture
The development will include excavation of 657 cubic yards for a basement level for the site and revamping ground-floor space. In doing this, the project will create 8,085 new residential square footage, although none of it will expand the existing building’s appearance or 11,647 square foot parcel area.
The address is located between 22nd and 23rd streets, with the 24th Street Mission street just one block further. As one would expect for a building in the Mission, it is serviced with copious amounts of public transportation and nearby commercial offerings. The neighborhood’s Mission Dolores Park is also just a thirteen-minute walk away.

Proposed basement floor plan at 2619 Mission Street, by Open Scope Architecture
The building last sold in 2015 for $11.6 million, while now it is worth $12.8 million. Open Scope Architecture will be in charge of the project design, and Unicorn Consulting Inc will be leading structural engineering.
Subscribe to YIMBY’s daily e-mail
Follow YIMBYgram for real-time photo updates
Like YIMBY on Facebook
Follow YIMBY’s Twitter for the latest in YIMBYnews






Be the first to comment on "Permits Filed for 2619 Mission Street, Mission District, San Francisco"