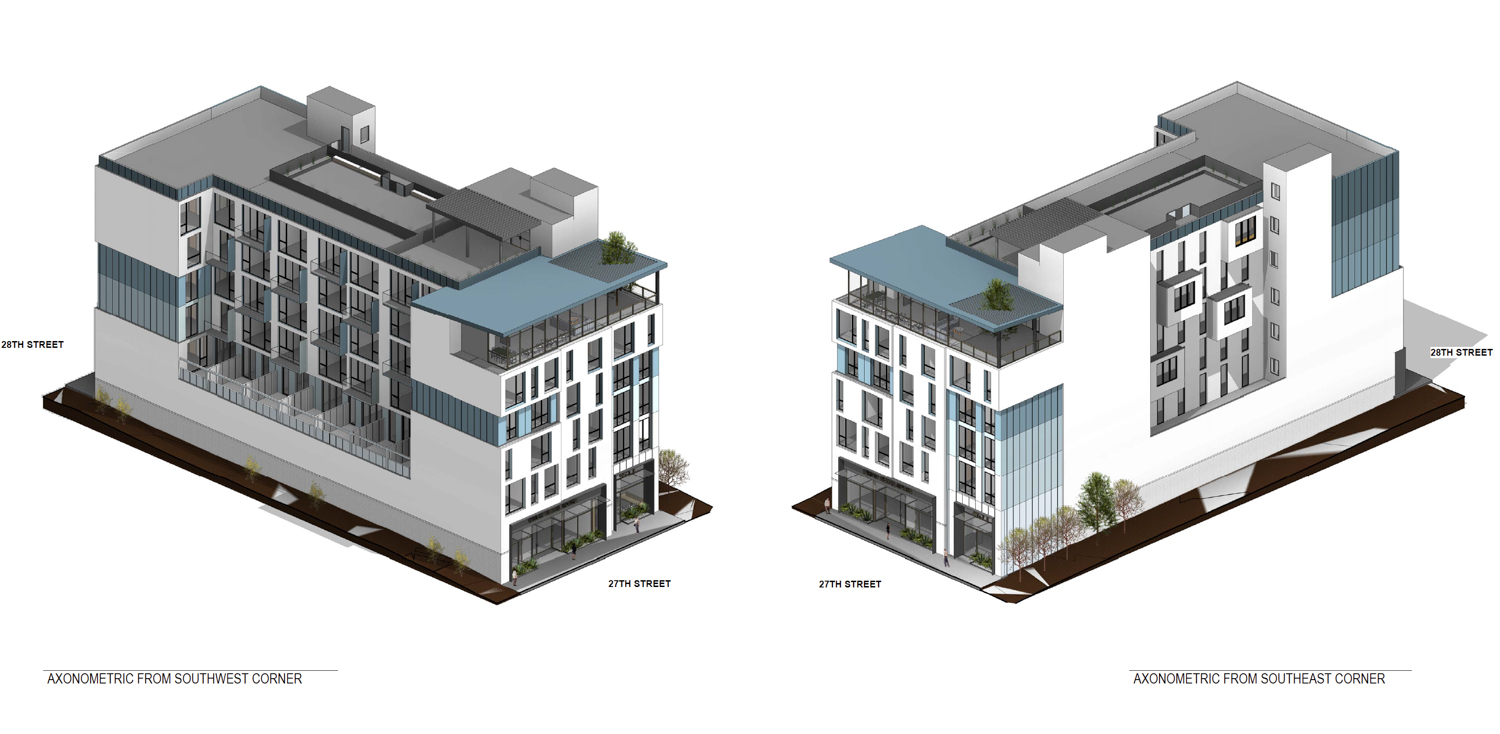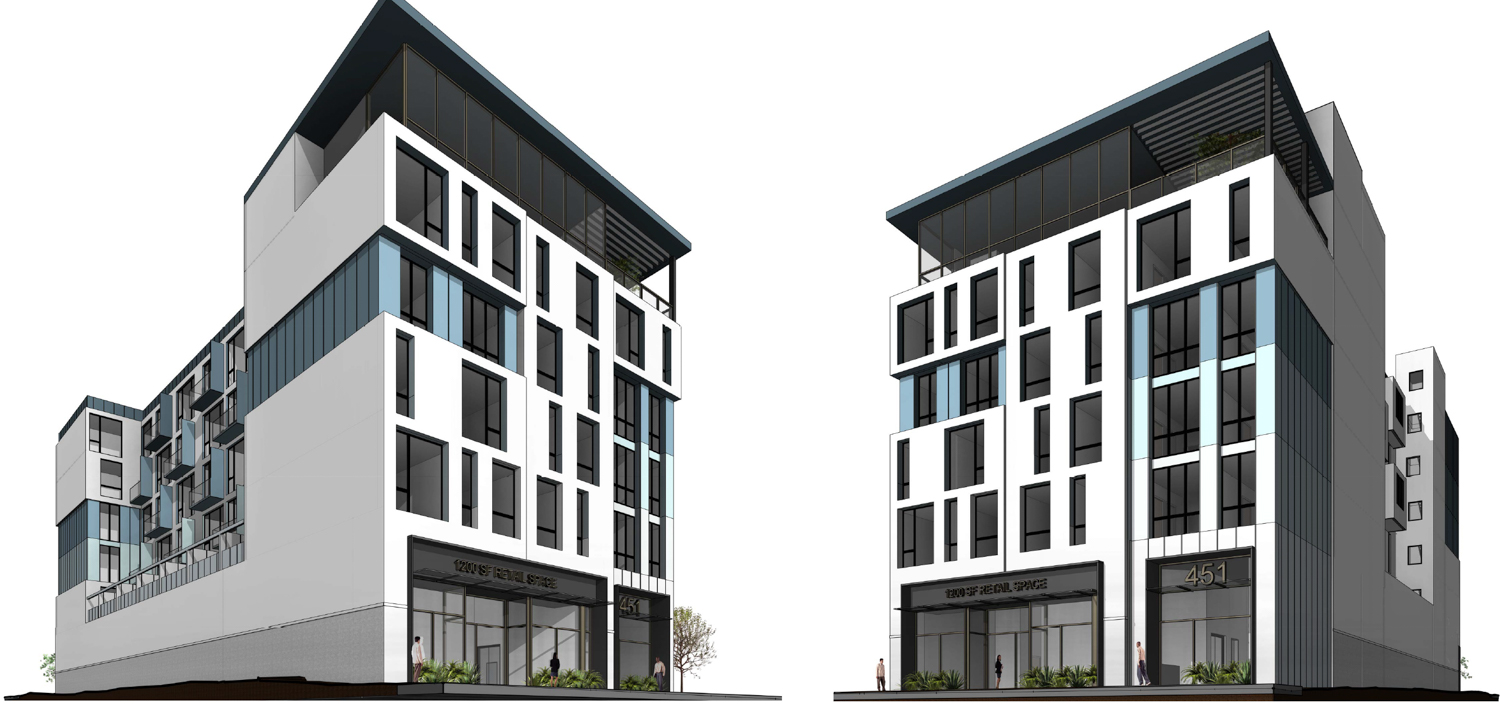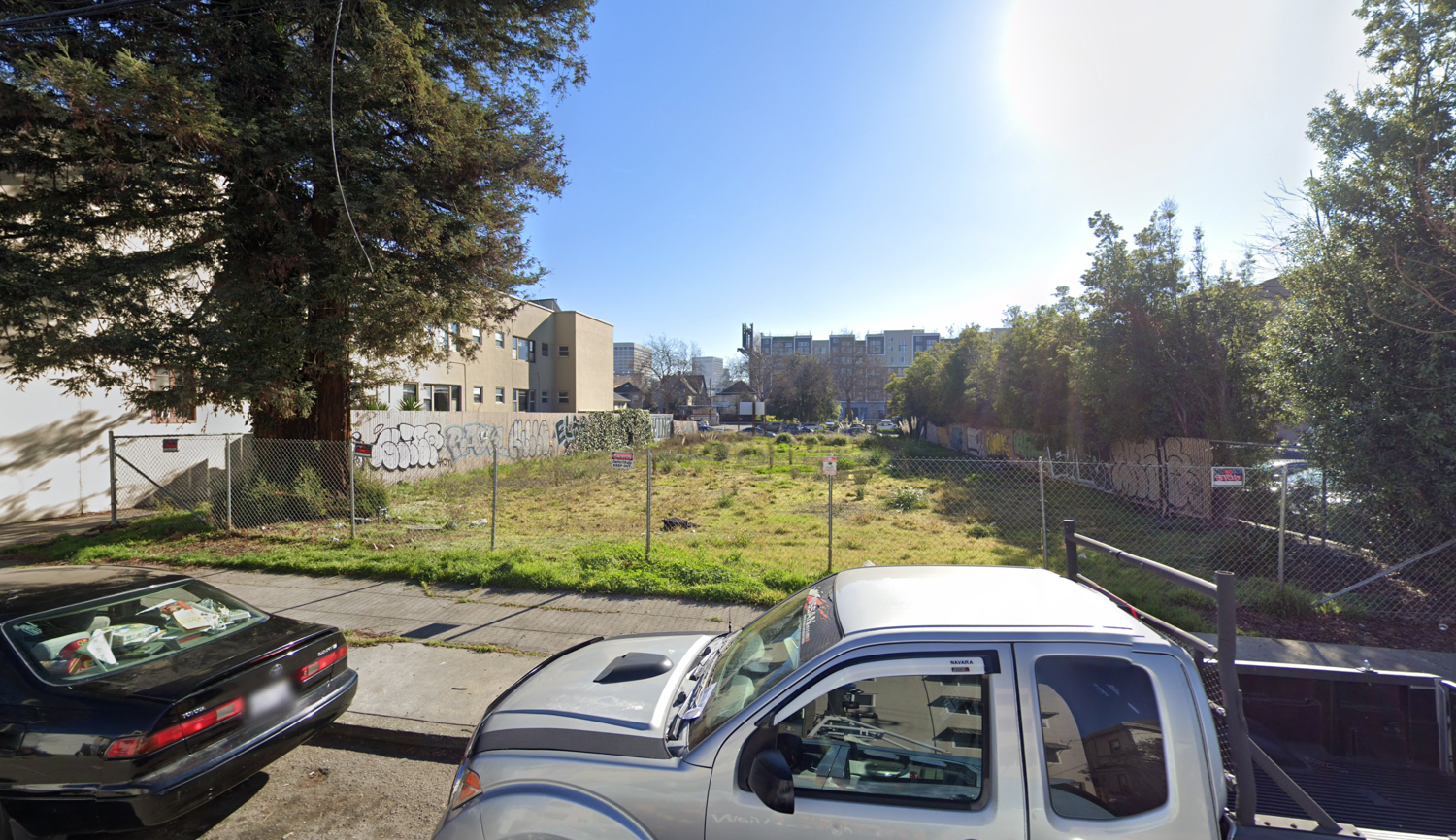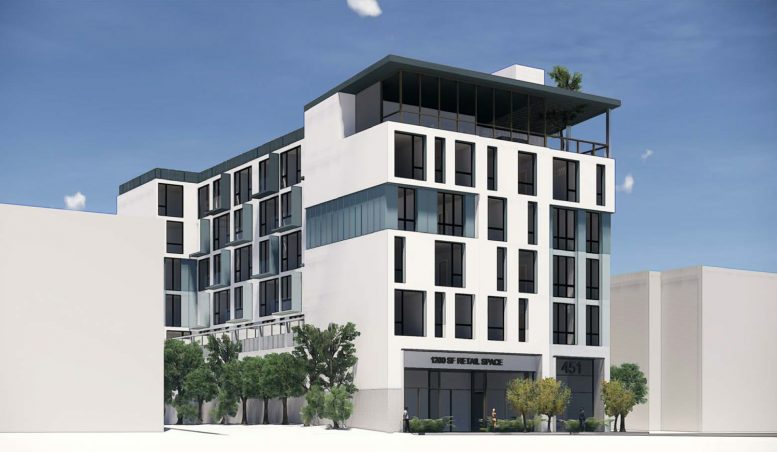New building permits have been filed for a 54-unit mixed-use building at 451 28th Street in the Pill Hill neighborhood, Oakland. The six-story project on top of the currently-vacant lot includes three affordable/very-low-income units, with an estimated construction cost of over $1 million. Winder Gibson Architects are responsible for the building’s design.

451 28th Street axonometric, design by Kerman Morris Architects
The rendering design shows a bright white stucco facade highlighted with blue ombre exterior siding and dark tones from the bronze window frames.
The 124-foot structure will yield 60,660 square feet, of which 39,040 square feet of residential space will contain 35 single-bed units, 14 two-beds, four three-beds, and one studio unit. The remaining space will provide tenants with a recreational lounge, shared outdoor space on the second and sixth floor, and a rooftop terrace with a dog-run. A total of 5,050 square feet of open space is included, including private balconies on the second floor. 1,360 square feet of commercial space will open up ground-floor retail. The ground floor will see 45 parking spaces and two ADA spaces across 6,870 square feet, using car stackers.

451 28th Street street view, design by Kerman Morris Architects
An estimated completion date has not been announced. The site is not quite in Downtown Oakland, though it is within walking distance. It is 15 minutes from Lake Merritt Park and 14 minutes from the 19th Street/Oakland BART station on foot.

451 28th Street, via Google Street View
USGL Land LLC is listed as the developing client for the project.
Subscribe to YIMBY’s daily e-mail
Follow YIMBYgram for real-time photo updates
Like YIMBY on Facebook
Follow YIMBY’s Twitter for the latest in YIMBYnews






Be the first to comment on "54-Unit 451 28th Street Permits Submitted, Pill Hill, Oakland"