A 42-story residential tower planned for 95 Hawthorne Street has made another step towards its realization. Permits have been filed for the new building in SoMA, San Francisco, starting the process for construction to begin. A total of 412 dwelling units are planned for the building, a twenty-unit increase since its approval in the second half of 2019. Skidmore, Owings & Merrill will be responsible for the design.
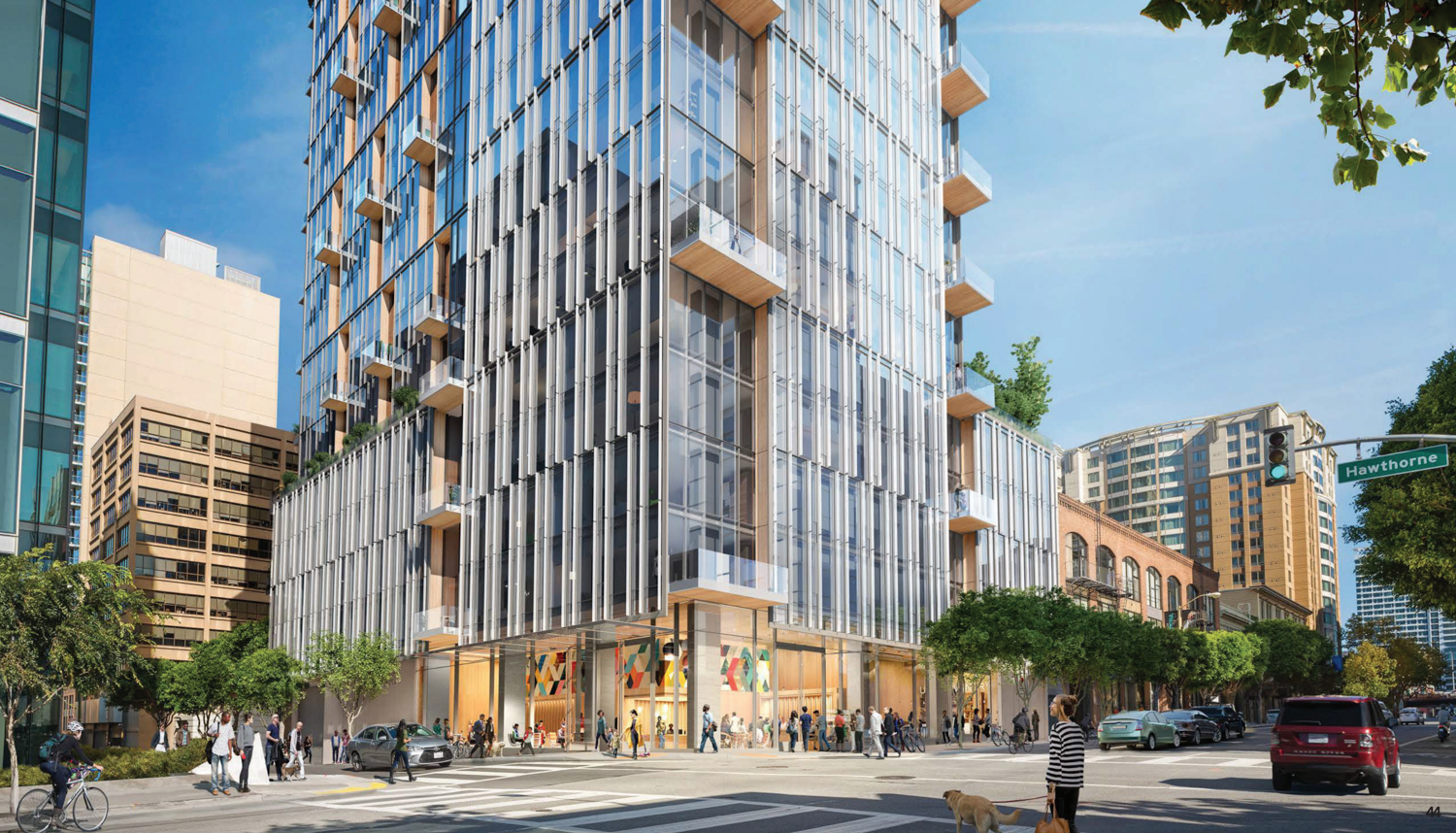
95 Hawthorne Street at street level, design by SOM
The 444-foot tower will introduce, along with its 412 residences, 4,000 square feet of ground-floor retail, taking up nearly a quarter of the parcel’s 16,900 square foot plot. Over two hundred bicycle parking spots will be included on-site, along with a hundred and seven vehicular parking spots.
The project is expected to produce over 475,000 square feet for residential use, which is roughly 1,150 square feet per unit. Fifty-one percent of the apartments will be one-bedroom, with thirty-seven percent two-bedroom, and twelve percent three-bed. At least fifty five dwellings will be sold at affordable rates. The over two hundred family-sized units are aimed for residents who might otherwise see their only option as moving into single-family housing in gentrifying neighborhoods.
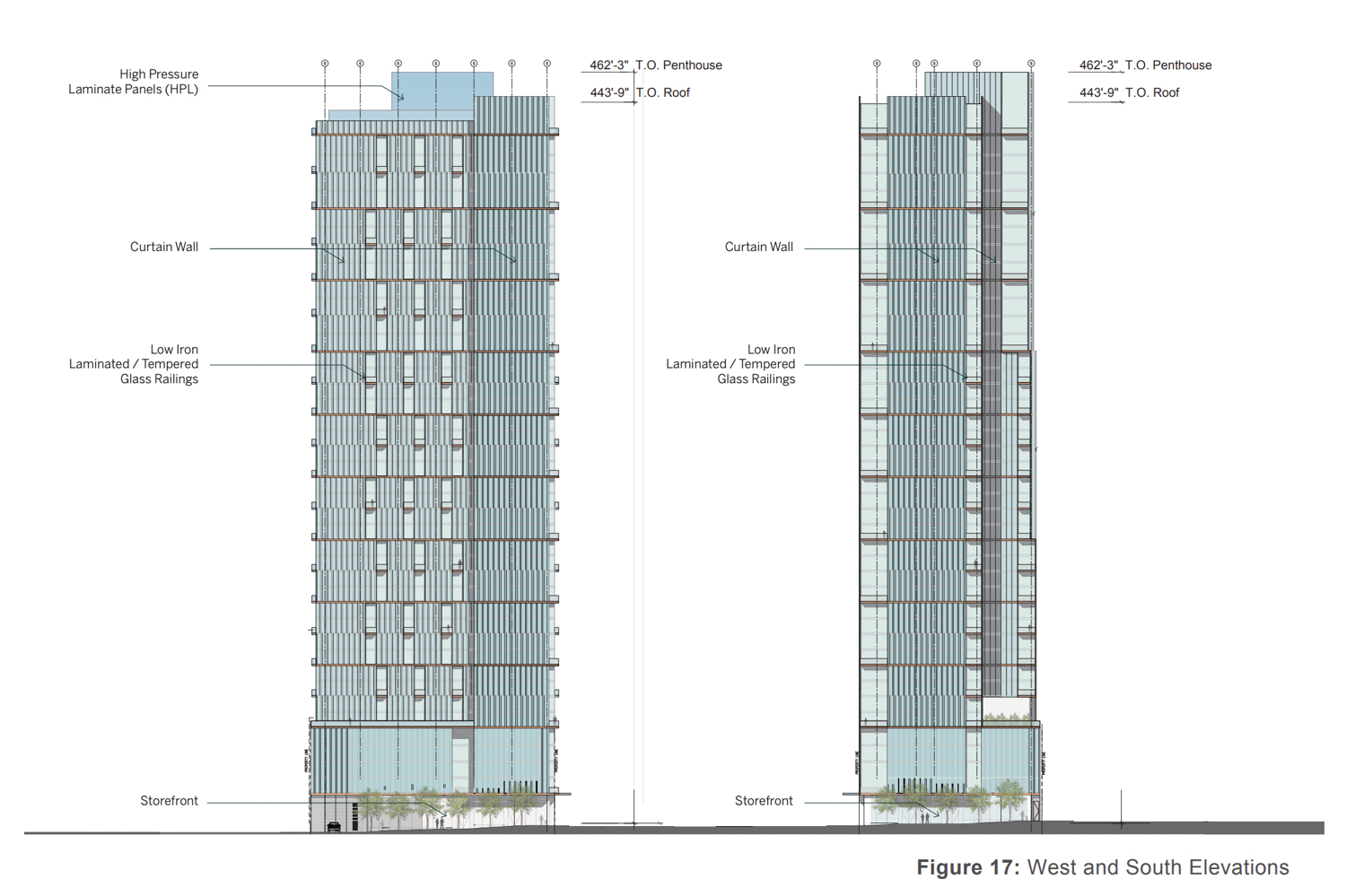
95 Hawthorne Street vertical elevation
It’s a project that has been in the works for a few years, having received approval from the SF Planning Commission in the second half of 2019. Demolition permits have also been filed for the five-story, 85,000 square foot 1908-era office building at an estimated cost of $65,000.
According to public records, the building sold for $186 million in 2007. You can now add to that the $180 million price tag estimate from the construction permit and the project has already passed an expected third of a billion dollar price tag.
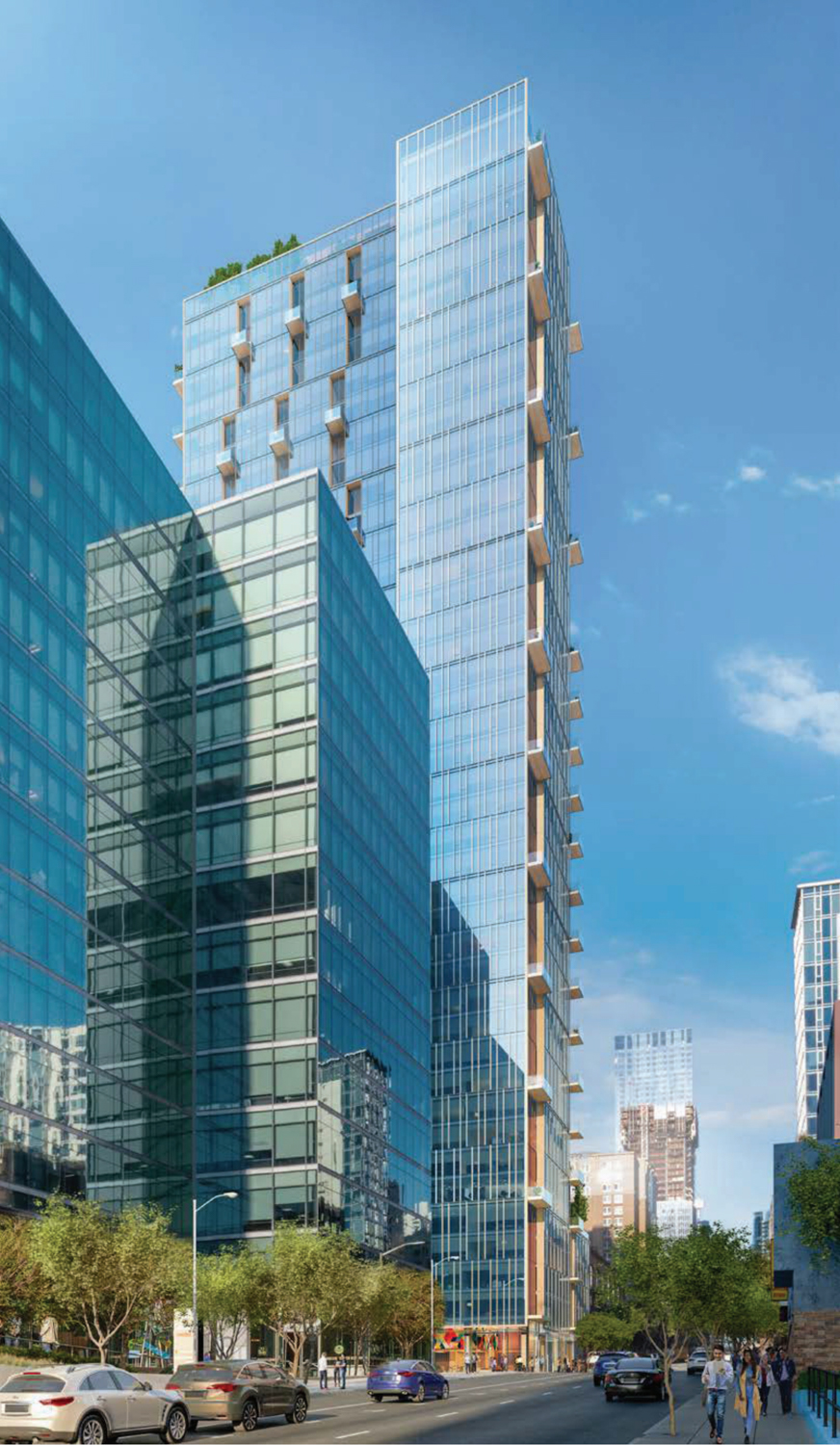
95 Hawthorne Street from street-view, design by SOM
The project was first proposed by Trammell Crow Residential as the developer in 2016, though they have since passed on responsibility. The union-employing Turner Construction is in charge of pre-construction services, with John Hancock Financial Services Company as the client. The building is aiming for LEED Gold certification. An estimated completion date has not been announced.
Subscribe to YIMBY’s daily e-mail
Follow YIMBYgram for real-time photo updates
Like YIMBY on Facebook
Follow YIMBY’s Twitter for the latest in YIMBYnews

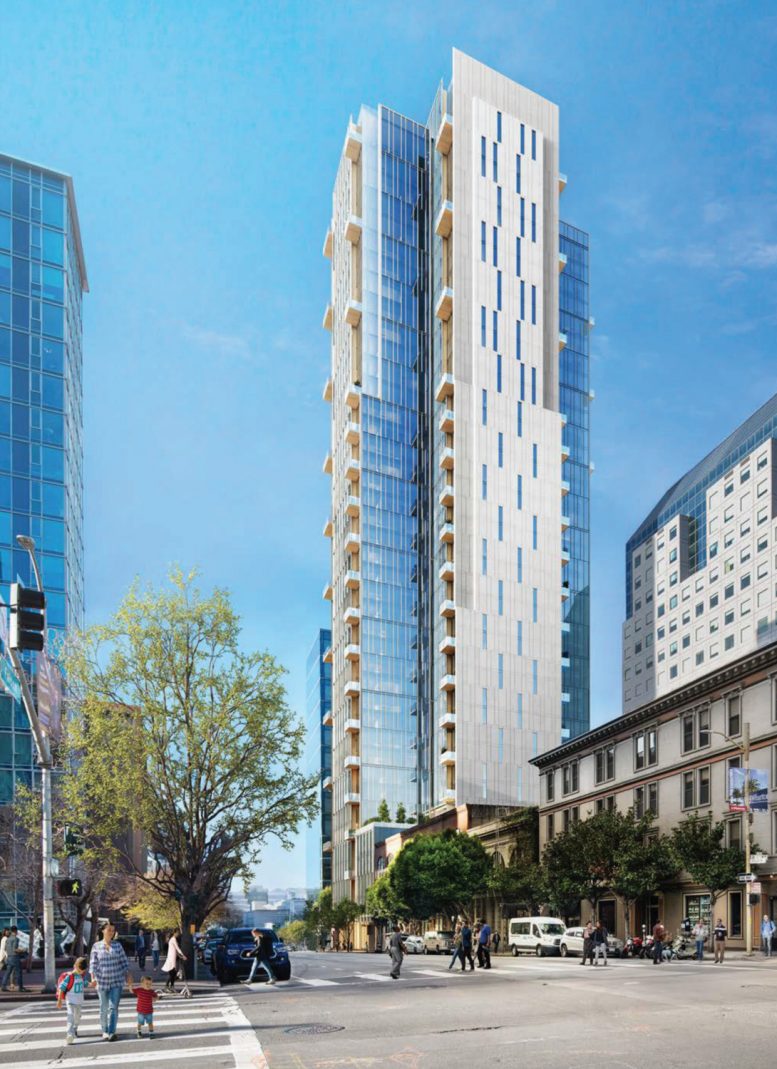


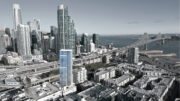

Be the first to comment on "Permits Filed for 42-Story 95 Hawthorne Street, SoMa, San Francisco"