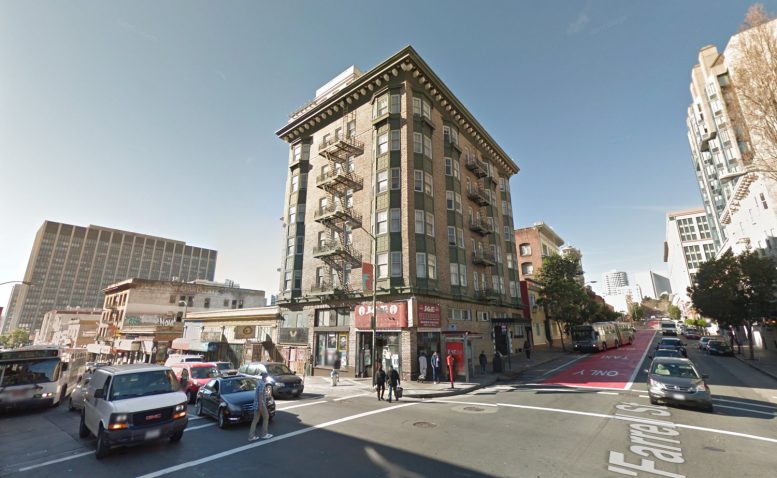Permits have been filed for a residential expansion at 815 O’Farrell Street in the Tenderloin, San Francisco, along with the renovation of the structure’s interior. Four new residential units are projected to be added on the structure’s first and basement floors, yielding nine additional bedrooms and seven modern bathrooms. One amenity for the apartments is the in-unit dishwasher and a washer/dryer. New windows will also be a part of the project. These new dwelling units will be replacing existing storage facilities.
The structure boasts a prominent height on the busy intersection of Larkin Street and O’Farrell Street. Many bay windows run up the entirety of the structure’s height, topped with a heavily decorated cornice. The building currently houses 41 residential units, which will move up to 45 upon constructing this project.
The site is between Larkin Street and Polk Street. It is within walking distance of the heart of Downtown San Francisco and the variety of transit connections available there. Prado Group is responsible for leasing.
The estimated cost of the project is approximately $250,000.
Subscribe to YIMBY’s daily e-mail
Follow YIMBYgram for real-time photo updates
Like YIMBY on Facebook
Follow YIMBY’s Twitter for the latest in YIMBYnews






Be the first to comment on "Permits Filed For 815 O’Farrell Street In Tenderloin, San Francisco"