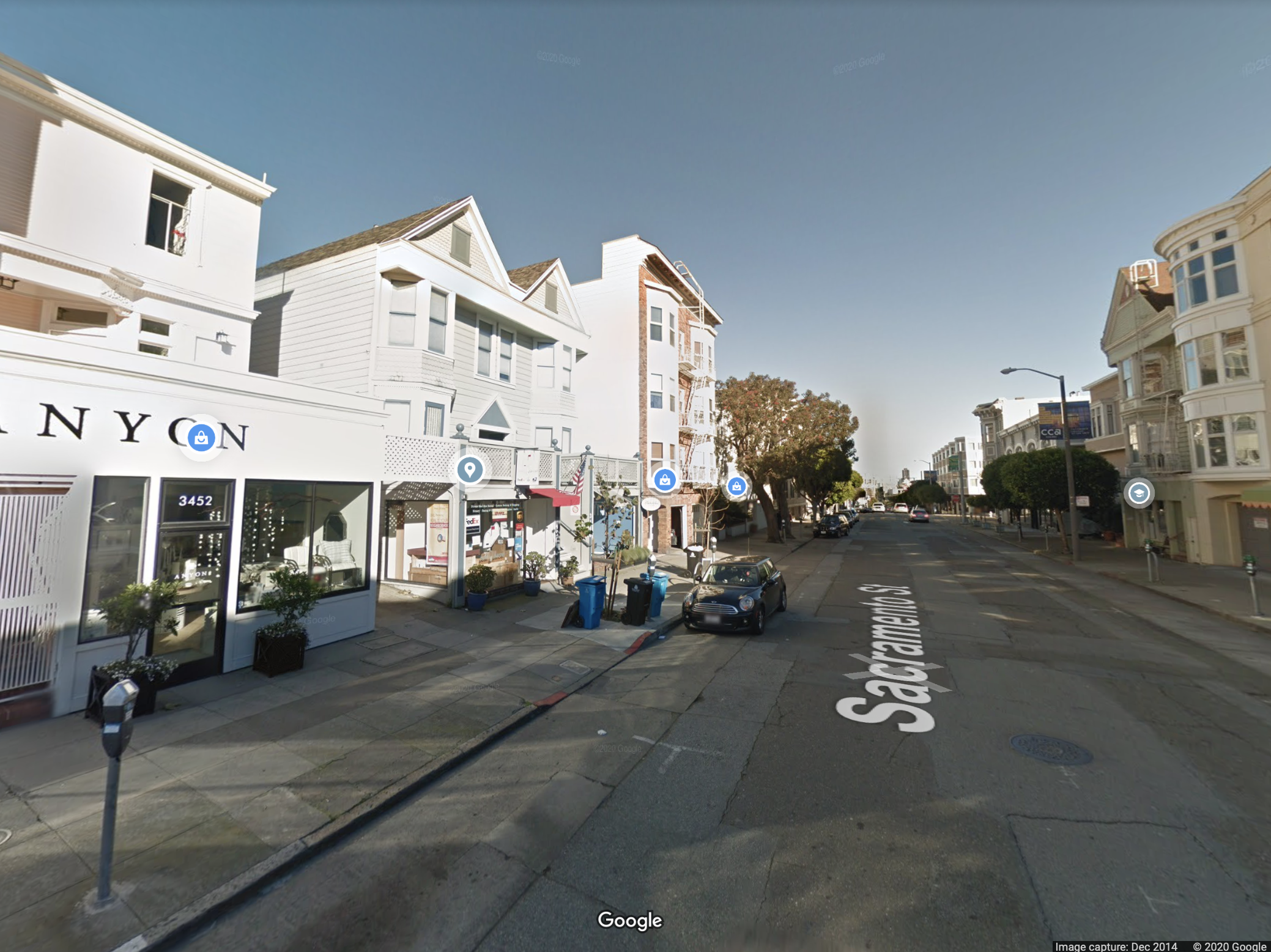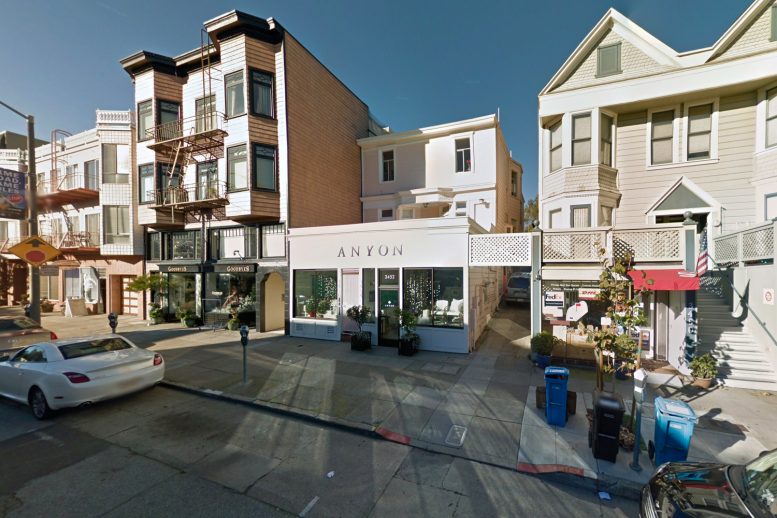Permits have been filed for demolition and remodeling on 3452 and 3456 Sacramento Street, Presidio Heights, San Francisco. The project includes the complete renovation and expansion of an existing residential and commercial building. The proposal consists of a one-story vertical addition and horizontal developments to accommodate three additional dwelling units. The project also proposes to demolish an existing detached garage structure at the rear of the property and create a four-car garage on the basement floor through excavation. The proposed residential area is 8,183 square feet. John Lum Architecture is managing the project.
Horizontal addition includes three units to an existing two-unit building over retail on the ground floor. The vertical renovation consists of a new elevator and the detached garage’s replacement to a new five-car garage on the ground floor.

3452-56 Sacramento Street via Google Street View
The proposal for 3452, Sacramento Street includes the addition of 1 story & 3 units, remodel & conversion to a mixed-use building, and a thorough interior remodel including an elevator, interior stairs, kitchens & baths. New sprinklers are proposed under separate permits. The construction cost is estimated at $1,554,324. The proposal for 3456 Sacramento Street features a one-story demolition and garage detachment. The estimated construction cost is $6,500.
This location is within half a mile of 2, 3, 31, and 38 MUNI stops. An estimated completion date has not been announced.
Subscribe to YIMBY’s daily e-mail
Follow YIMBYgram for real-time photo updates
Like YIMBY on Facebook
Follow YIMBY’s Twitter for the latest in YIMBYnews






Be the first to comment on "Demolition and Construction Proposed For 3452 and 3456 Sacramento Street, Presidio Heights, San Francisco"