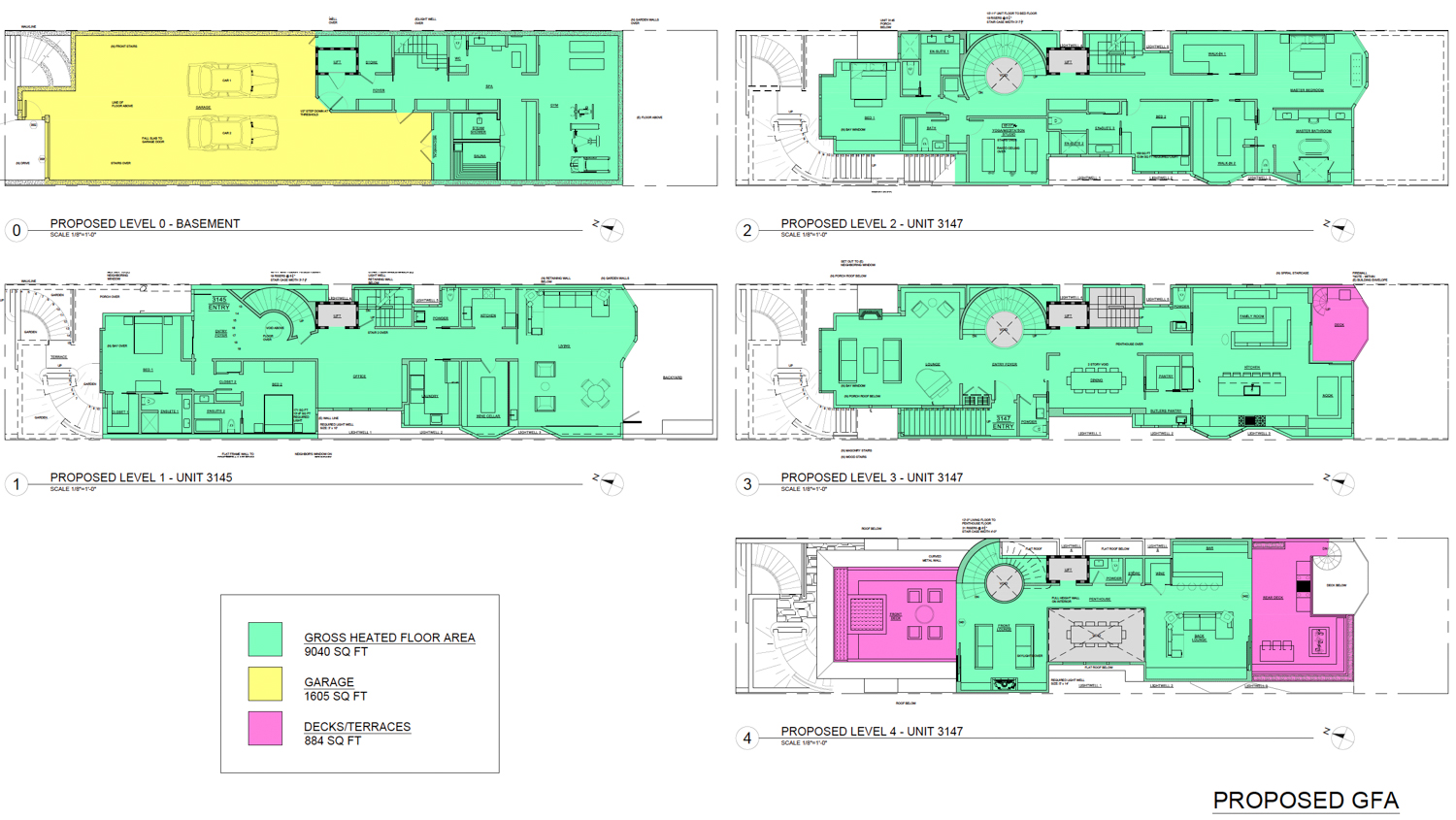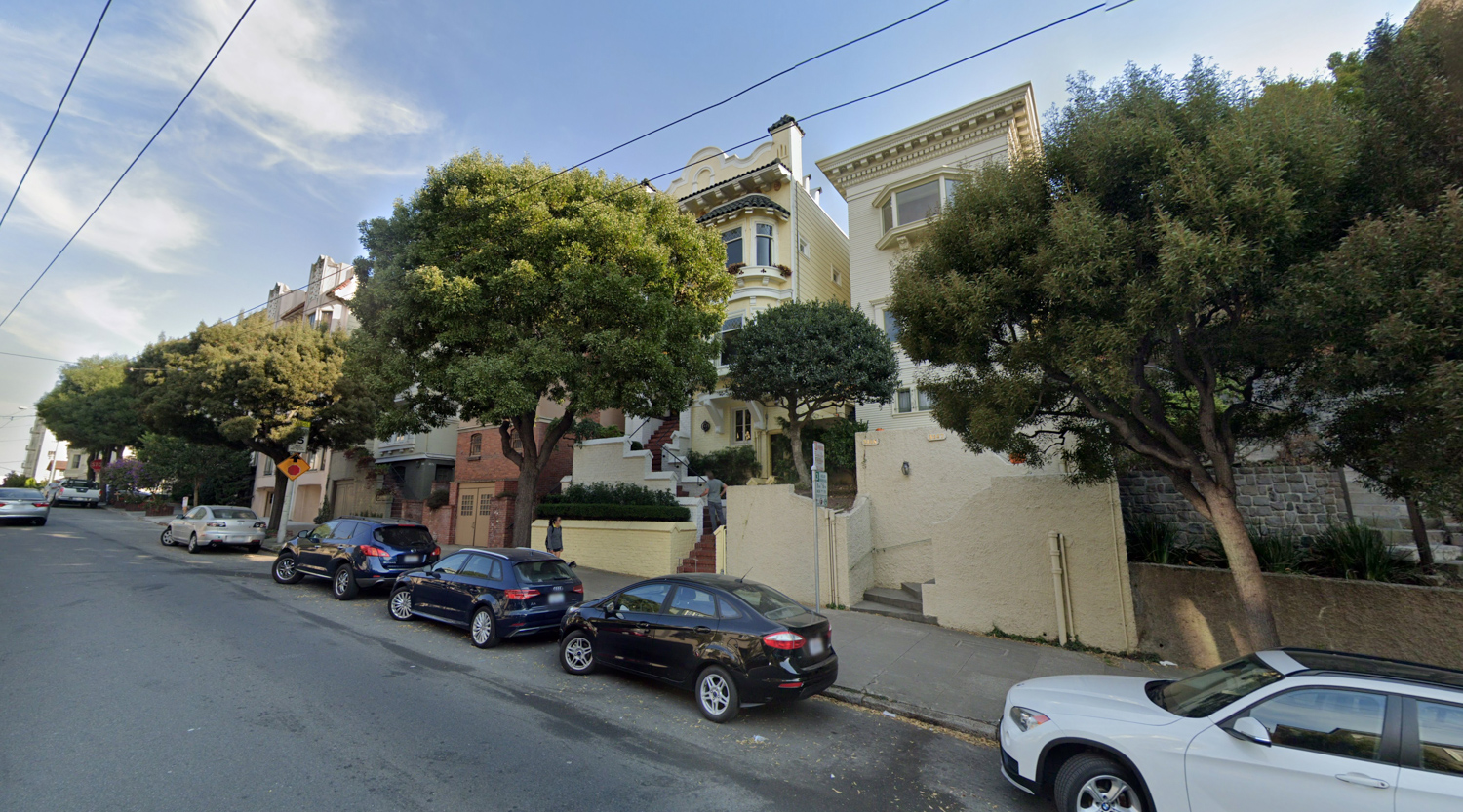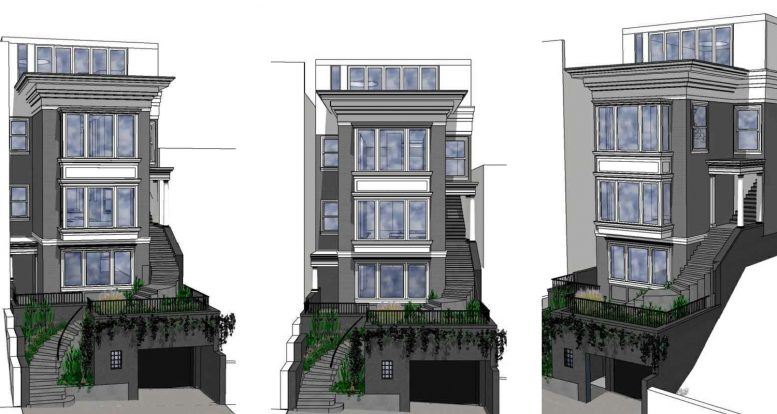Discretionary review permits have been filed for a proposed new building at 3145 Jackson Street in San Francisco’s Richmond District, bordering Pacific Heights. The development will expand the area from the existing two-unit structure, known as the Blair Residence.

3145 Jackson Street proposed floor plan, design by Geiszler Architects
Once complete, the new building will yield 11,530 square feet, including 9,040 square feet for residential use, 1,605 square feet for vehicular parking, and 884 square feet of outdoor terraces. While the expansion will provide more space for the existing residents, it will not be introducing new housing into the area. The project will provide a new garage in an excavated basement, offering three new onsite parking. The front porch will be repositioned with a twisting front-side staircase for access to both units.

3145 Jackson Street, via Google Street View
Geiszler Architects will be responsible for the design. It will replace the existing off-white facade, opting for grey paint with white trim. Renderings depict an option for landscaping along with the ground level to the benefit of visitors and pedestrians.
The lot was recently sold in January of 2017 for $4.4 million, while the proposed construction is projected to cost $1.2 million.
Subscribe to YIMBY’s daily e-mail
Follow YIMBYgram for real-time photo updates
Like YIMBY on Facebook
Follow YIMBY’s Twitter for the latest in YIMBYnews






Be the first to comment on "Permits Filed for 3145 Jackson Street, Richmond District, San Francisco"