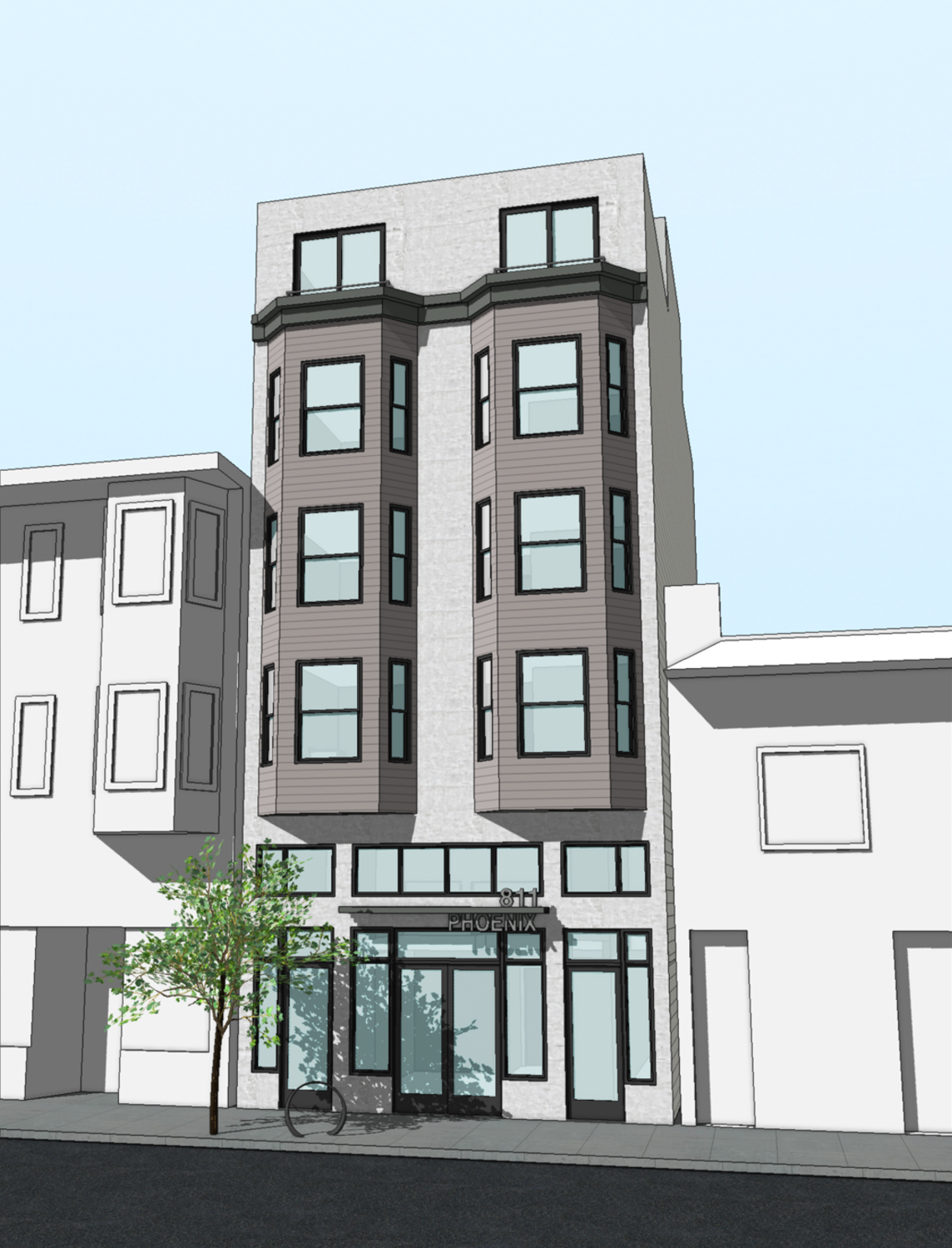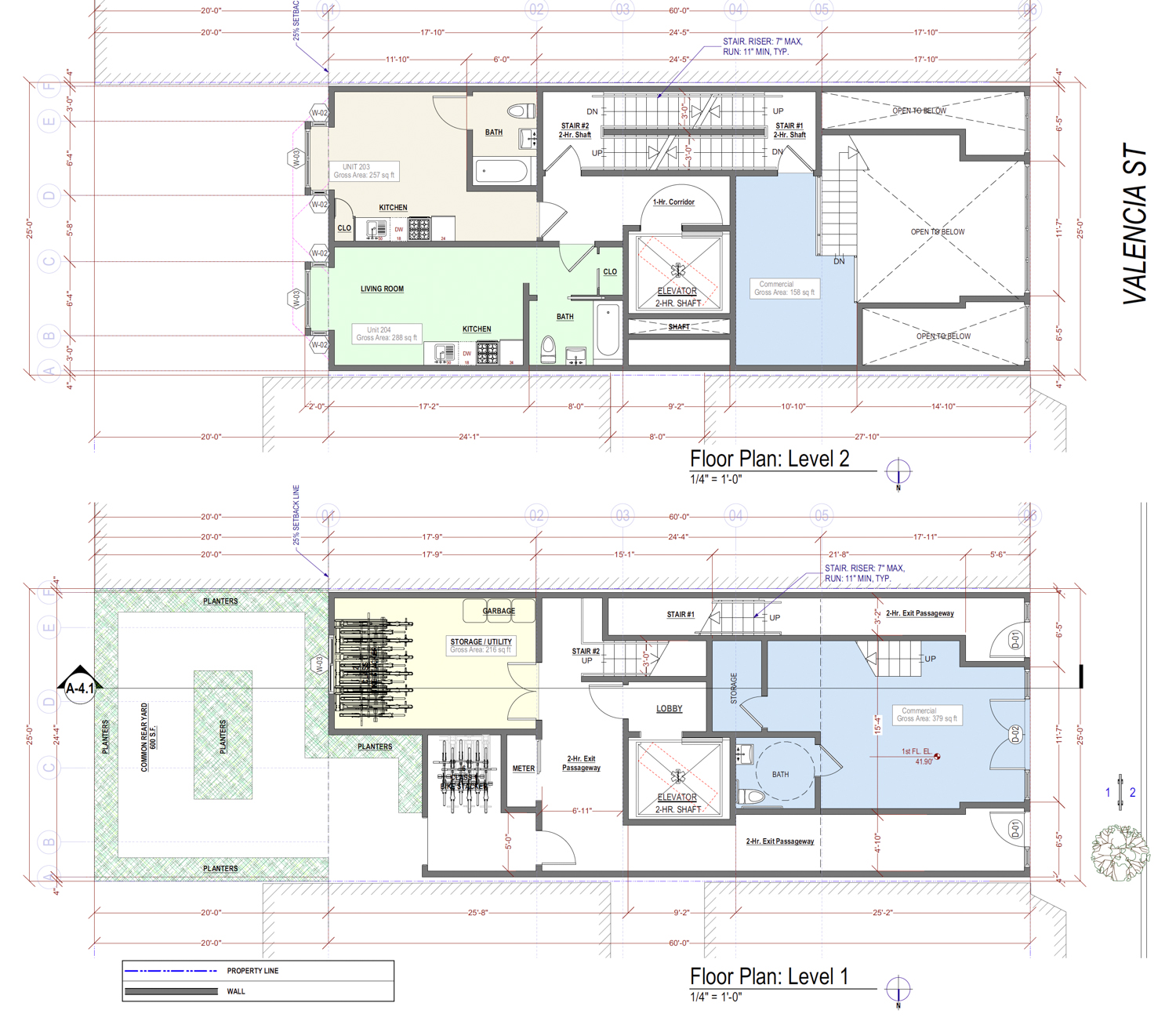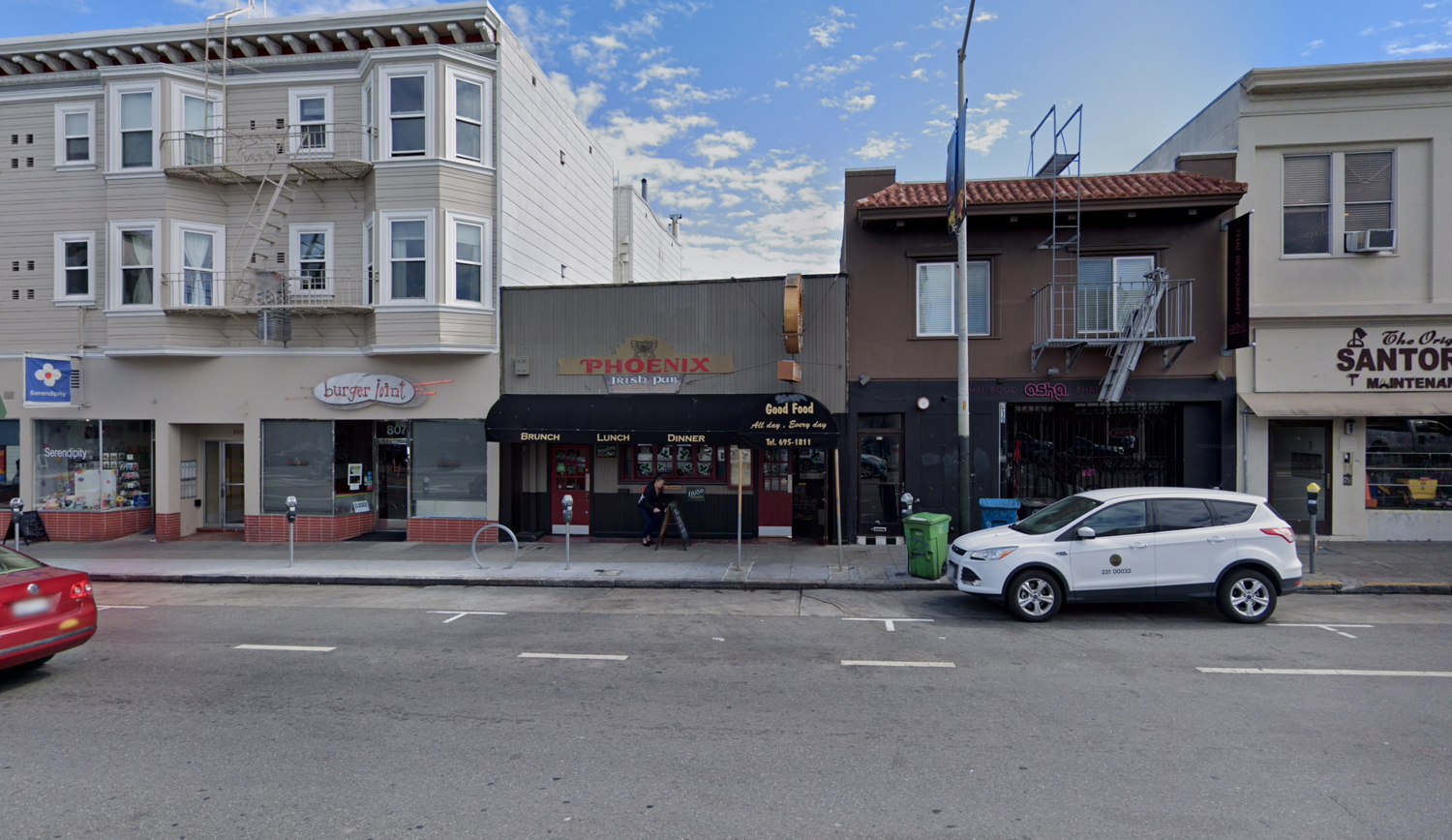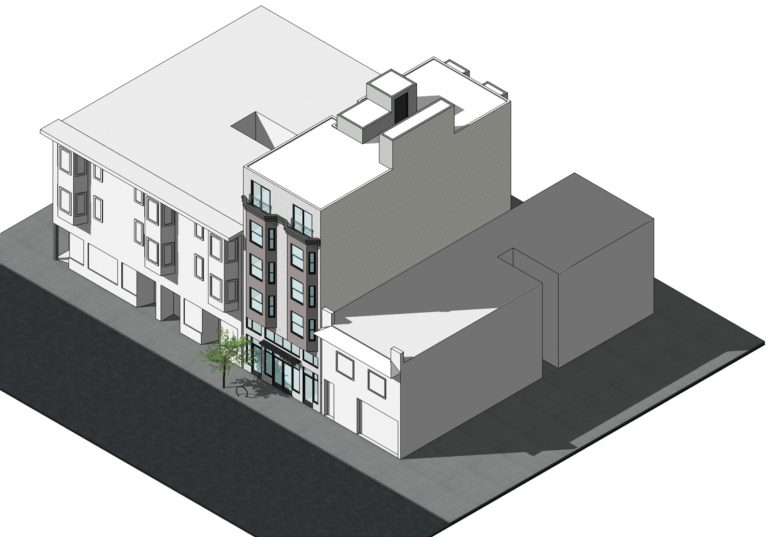Plans for an infill residential development are expected to be approved by the San Francisco Planning commission later today. The proposal will be at 811 Valencia Street in the Mission District, San Francisco, and includes the demolition of the single-story commercial building occupied by the Phoenix Irish pub. In its place will rise a six-story mixed-use structure with 18 units. SIA Consulting will be responsible for development and design.

811 Valencia Street facade, design by SIA Consulting
The construction will add 7,450 square feet, 5,000 square feet for residential use, and 540 square feet for a two-story commercial space. Apartments will average 272 square feet each, meaning the development will focus on the market for studio apartments. Parking for 19 bicycles will be included.

811 Valencia Street floor plan, design by SIA Consulting
The design will match a historic bay window style set on top of a white facade.

811 Valencia Street, via Google Street View
The lot last sold in 2008 for $1.47 million, with its current value placed at $1.77 million. Construction is expected to take over 24 months from groundbreaking to opening.
Subscribe to YIMBY’s daily e-mail
Follow YIMBYgram for real-time photo updates
Like YIMBY on Facebook
Follow YIMBY’s Twitter for the latest in YIMBYnews






This makes no sense, the square feet don’t even add up, and who want to live in a room that is 15 x 18 with only bike parking? No one lives like that. You cannot make 18 new units with no parking, no washer dryers, etc.
I agree. Your asking people to live like a jail cell. Might want to redesign this building.
Garbage… eyesore of the street
I used to have a beautiful view until this garbage went up.