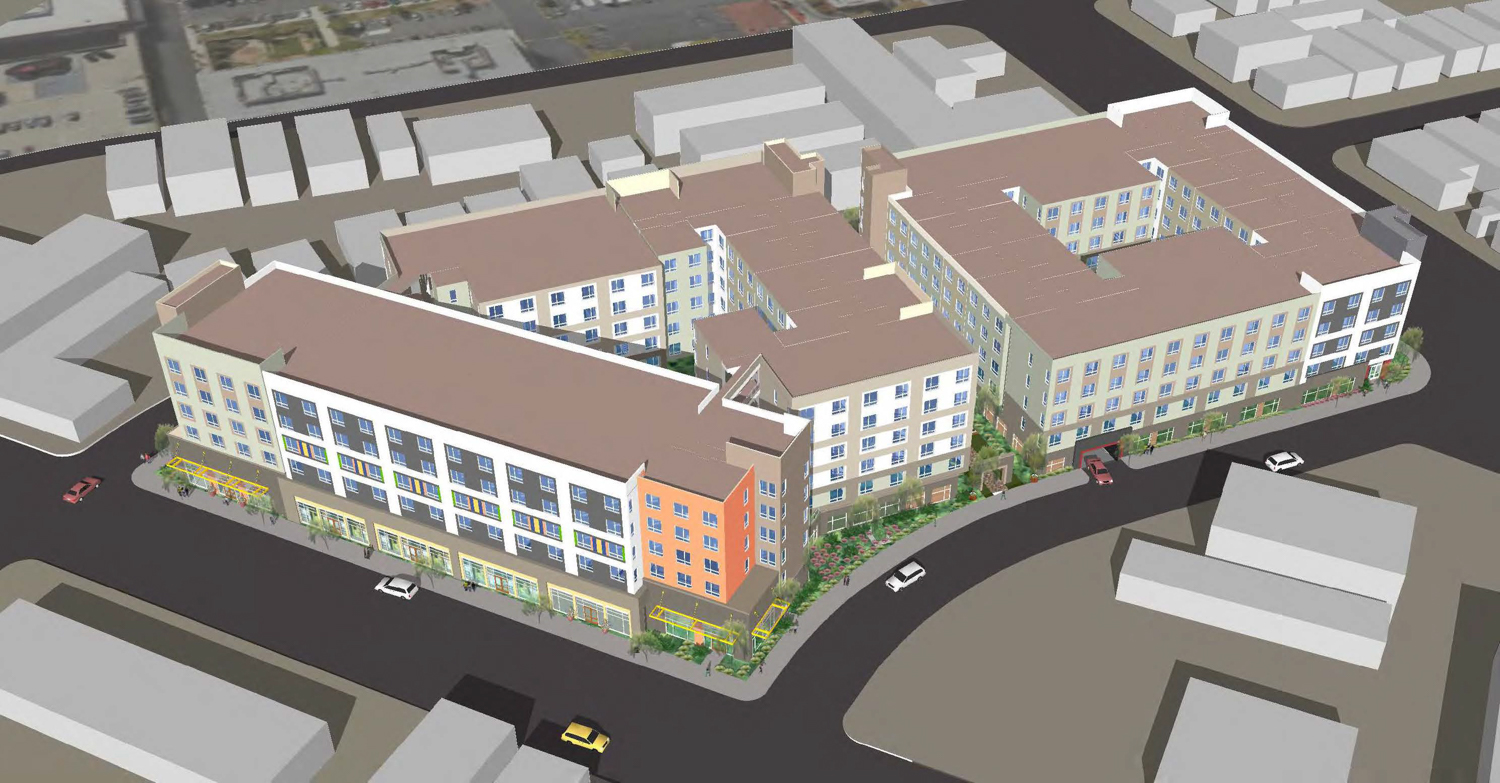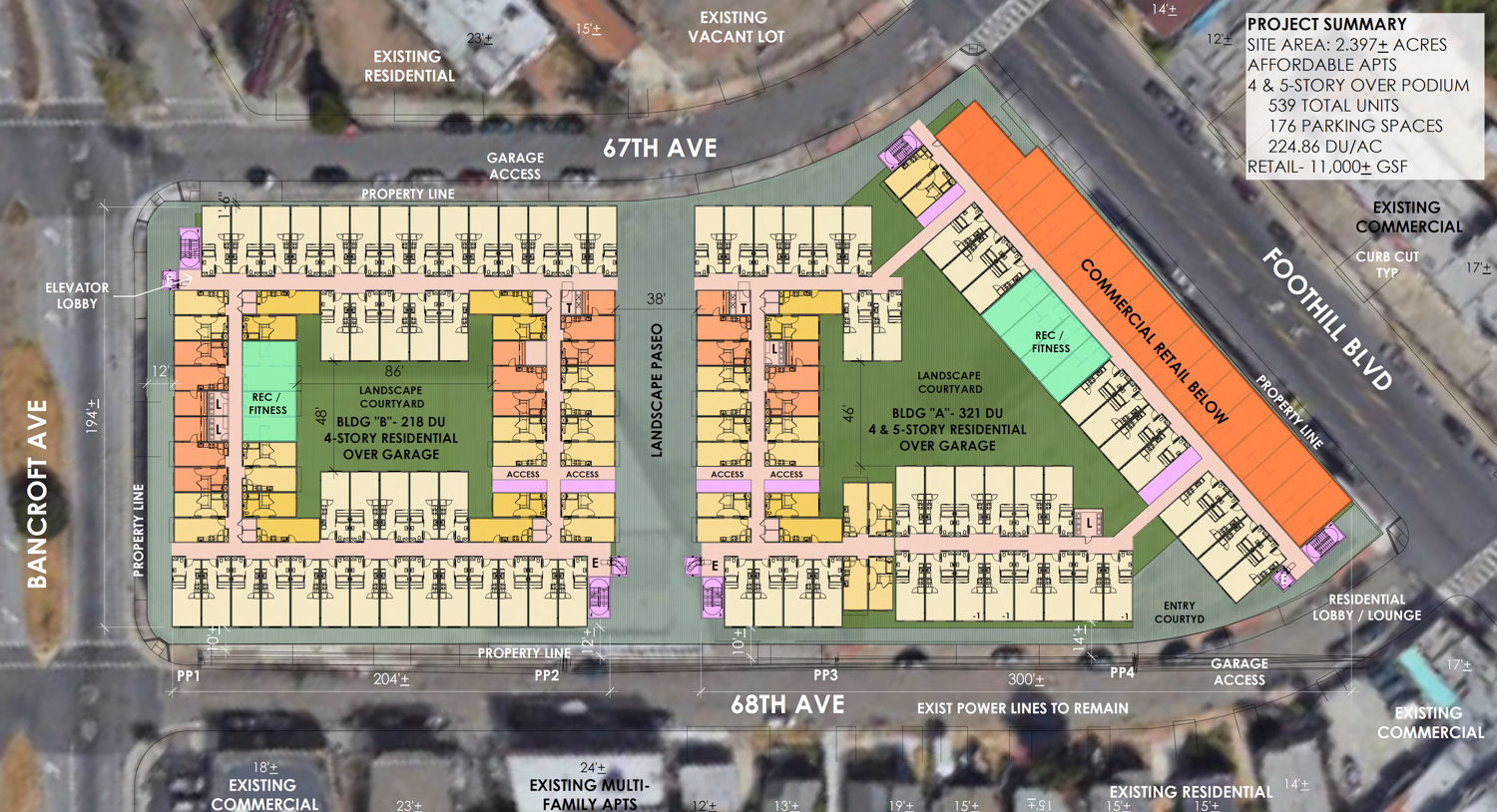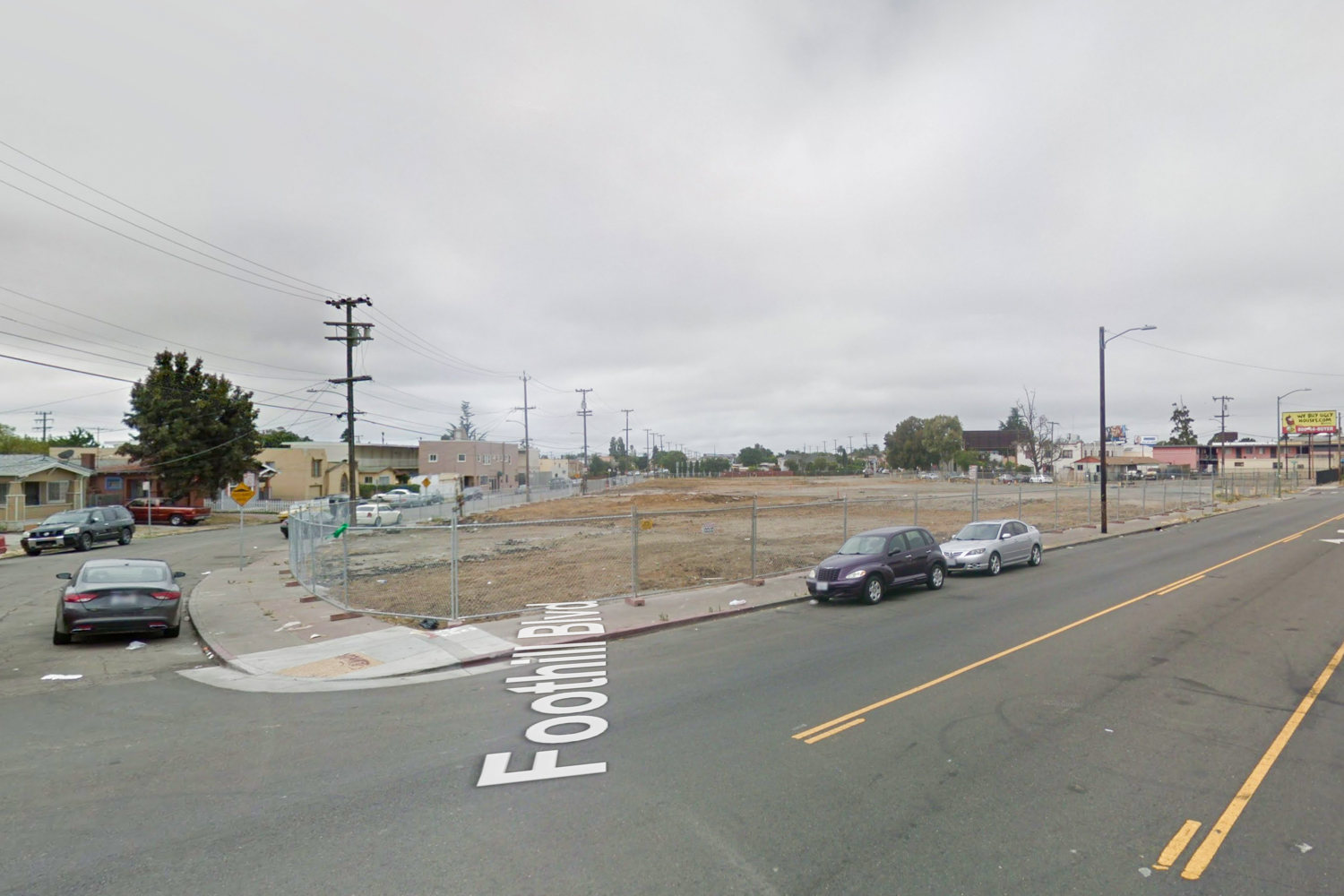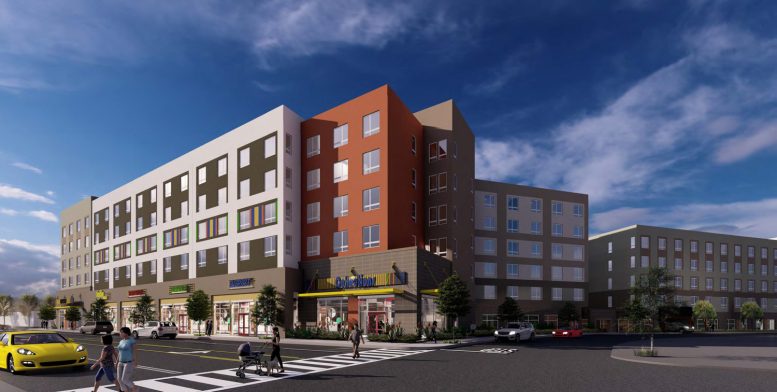New development permits have been filed for 6733 Foothill Boulevard in Havenscourt, Oakland. The over 100,000 square foot parcel will add 539 affordable apartments in the mid-rise project beside the Eastmont Town Center shopping mall. AMG & Associates are responsible for the development.

Northwest aerial view of 6733 Foothill Boulevard, rendering by AO Architects
AO Architects are in charge of the design for the new residential addition. Conceptual renderings show a diverse color palette, contrasting bright colors with a smooth and medium-grade finish, and finishing of concrete blocks, metal green screens, and wood siding.
Of the 539 units, 414 apartments will be studios averaging 430 square feet. 81 will be one-bed averaging 610 square feet, and 44 will be two-bed units averaging 745 square feet. 176 parking spaces will be included on-site, spanning 87,225 square feet.

Building A and Building B of 6733 Foothill Boulevard building uses, drawing by AO Architects
The building will rise 74 feet, containing 407,275 square feet. 259,445 square feet will be dedicated to residential use, 28,605 square feet to shared open space, and 11,000 square feet for ground-floor retail.
Future residents will find themselves with access to several landscaped courtyards. One will be at ground level, splitting the lot into two structures, and two other courtyards in the building core. Other amenities include two recreation/fitness centers.

6733 Foothill Boulevard floor plan levels two-five, drawing by AO Architects
The development will be using Senate Bill 35 passed in 2016 to streamline housing construction in California, and Senate Bill 330, which passed in 2019 to minimize the time to receive building permits with limited fees. The requested area for construction requires the merging of 36 distinct lots.

6733 Foothill Boulevard, via Google Street View
Over half a dozen AC Transit bus lines are within a few blocks of the address. Downtown Oakland is a 40-minute commute with AC Transit bus lines via the 40.
Subscribe to YIMBY’s daily e-mail
Follow YIMBYgram for real-time photo updates
Like YIMBY on Facebook
Follow YIMBY’s Twitter for the latest in YIMBYnews






Be the first to comment on "Renderings Revealed for Affordable Housing at 6733 Foothill Boulevard, Havenscourt, Oakland"