New building permits have been filed for a seven-story mixed-use project at 2023 Shattuck Avenue in Downtown Berkeley. The proposal will create 48 studio apartments in the heart of the college city, including four units affordable for very-low-income individuals. The 74-foot structure will produce 24,200 square feet, with eight units on each 3,500 square foot floor. Mevlanarumi LLC is responsible for the development.
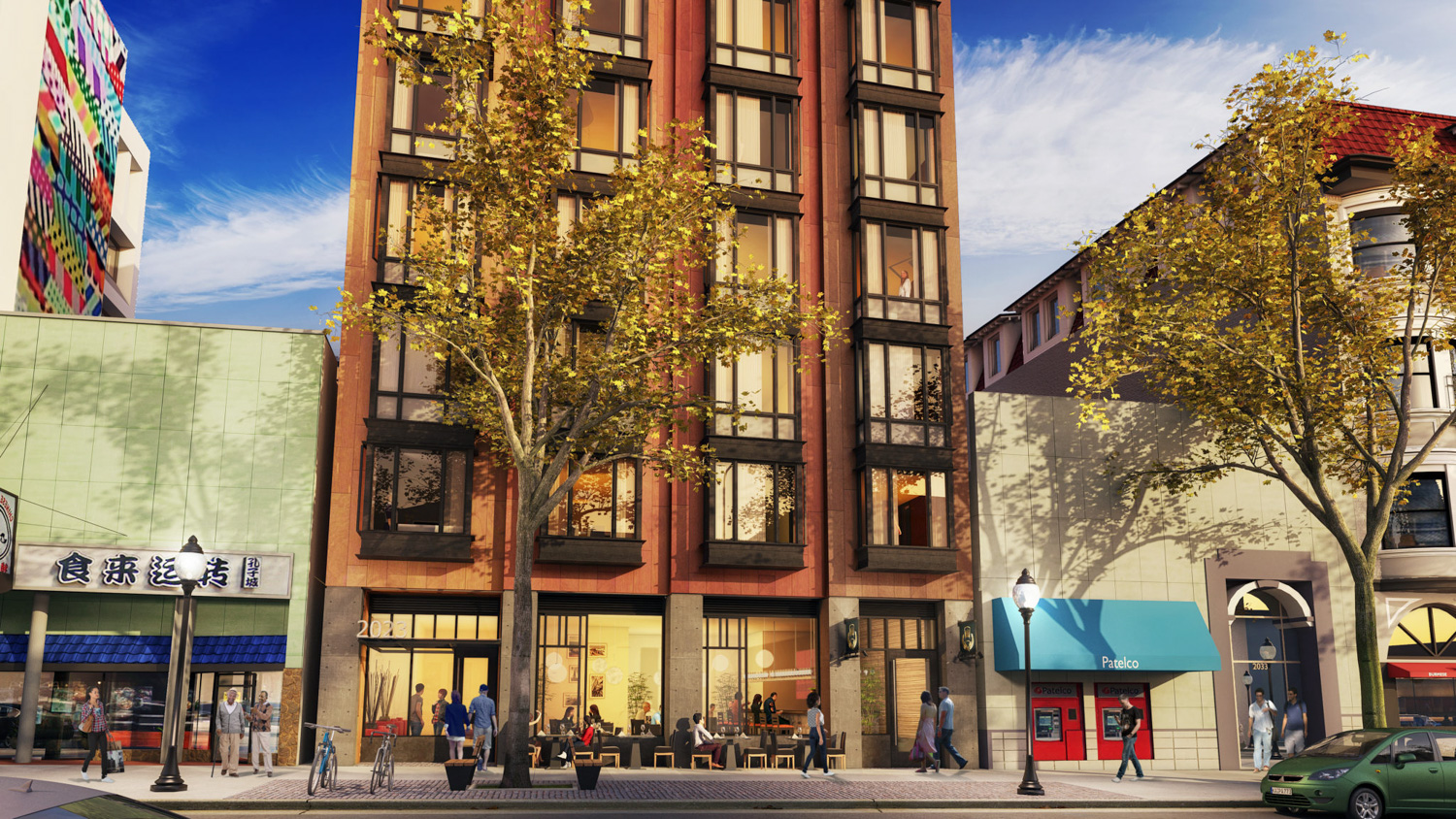
2023 Shattuck Avenue ground level, rendering via Trachtenberg Architects
Trachtenberg Architects, reputable for designing the city’s beloved Berkeley Bowl Marketplace, will be responsible for the design. The development takes a contemporary twist for the urban infill, evoking the Bay’s traditional use of wood paneling in architecture. A color gradient of composite wood panels will go from lighter brown on the left to a darker brown at the right. The building will also aim to meet the LEED Gold certification through efficient and environmentally conscious design.
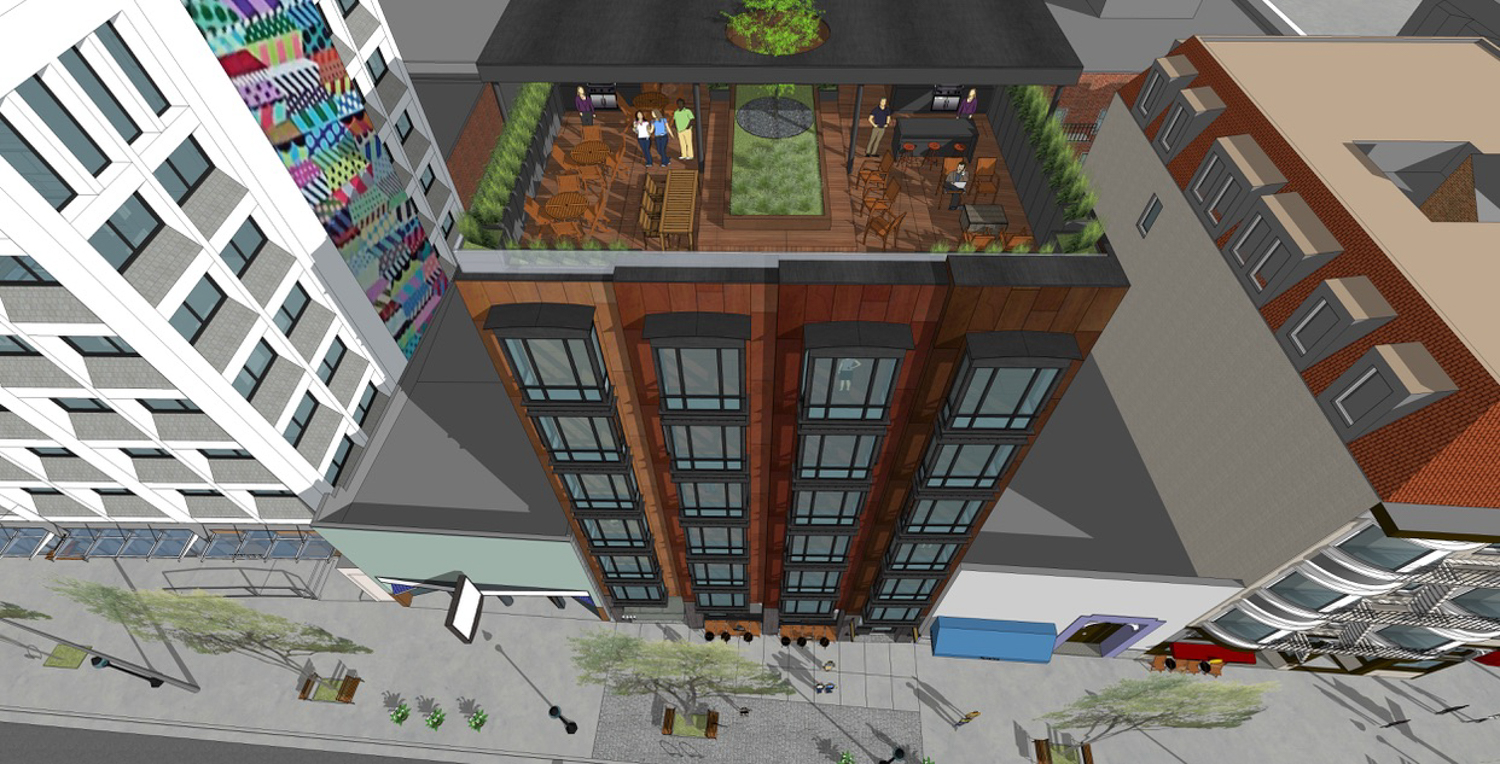
2023 Shattuck Avenue rooftop deck, rendering via Trachtenberg Architects
Residential amenities include a 1,325 square foot roof deck and parking for up to 34 bicycles. Ground-floor retail will be occupying 1,250 square feet, helping to replace space for the restaurant that had previously occupied the site. Greenery and planting along the ground-level and rooftop will be by the Miller Company landscape architects.
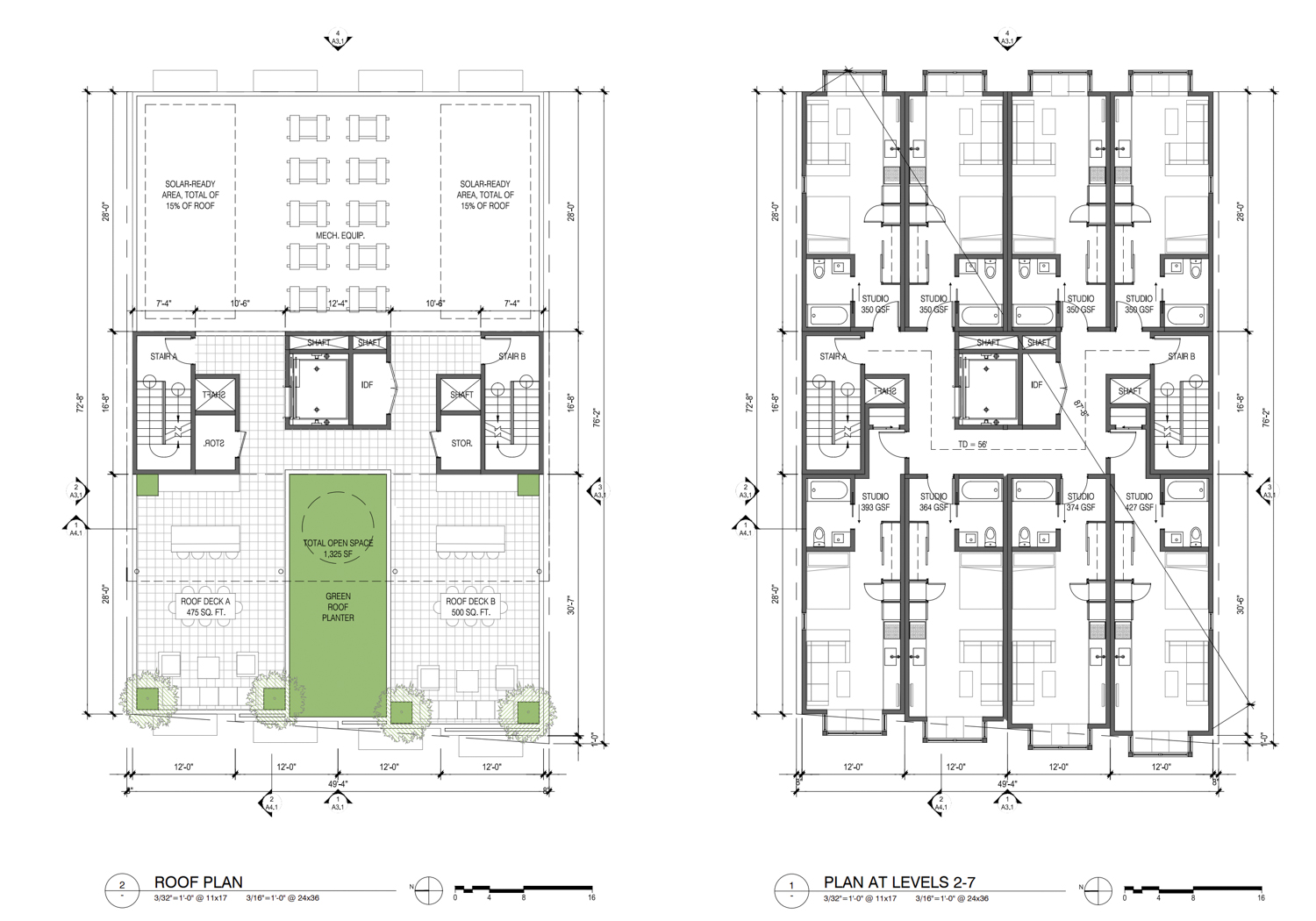
Rooftop deck for 2023 Shattuck Avenue, rendering via Trachtenberg Architects
The address is a block away from the Downtown Berkeley BART Station and even close to the University of California Berkeley campus.
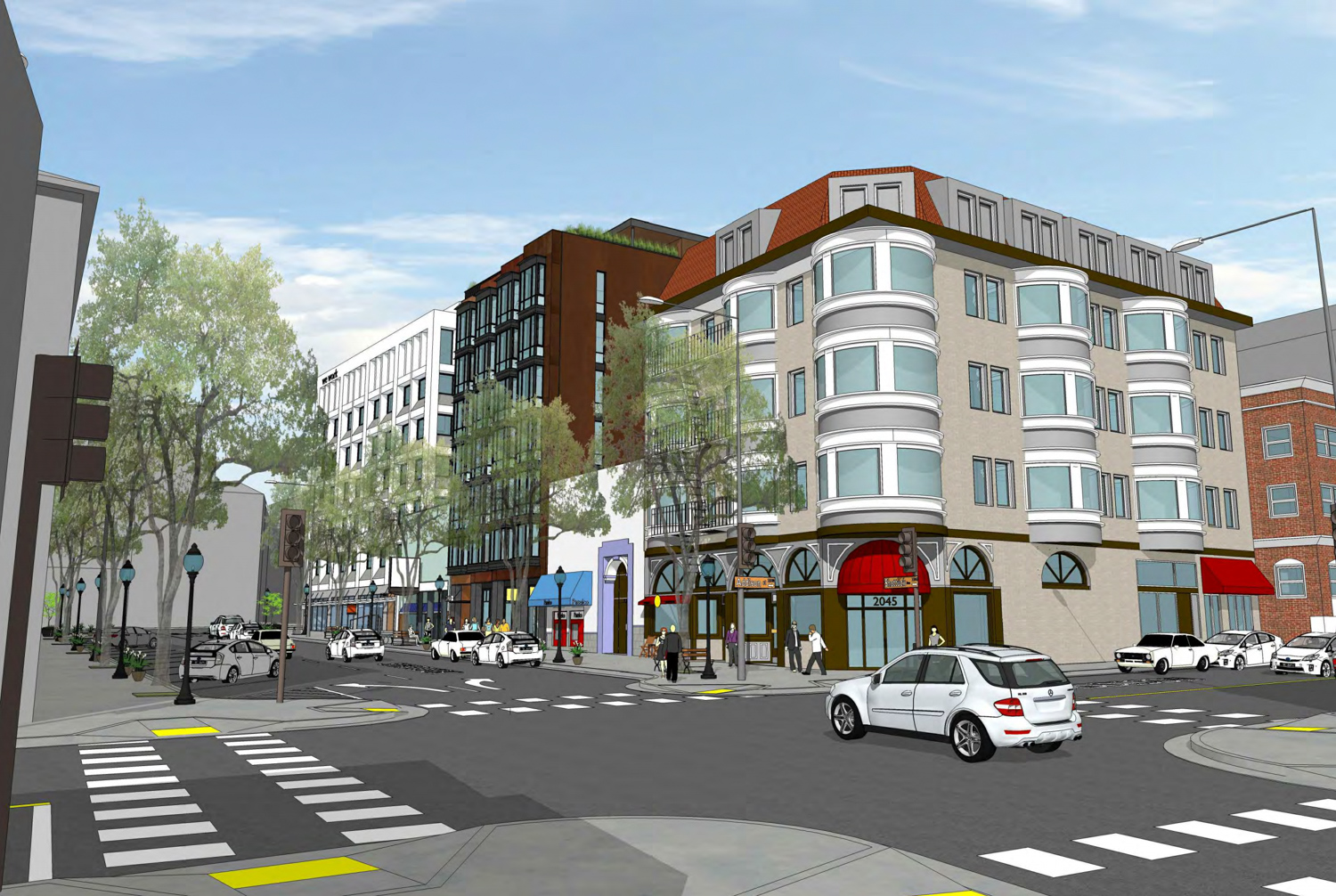
2023 Shattuck Avenue viewed from streetcorner, drawing via Trachtenberg Architects
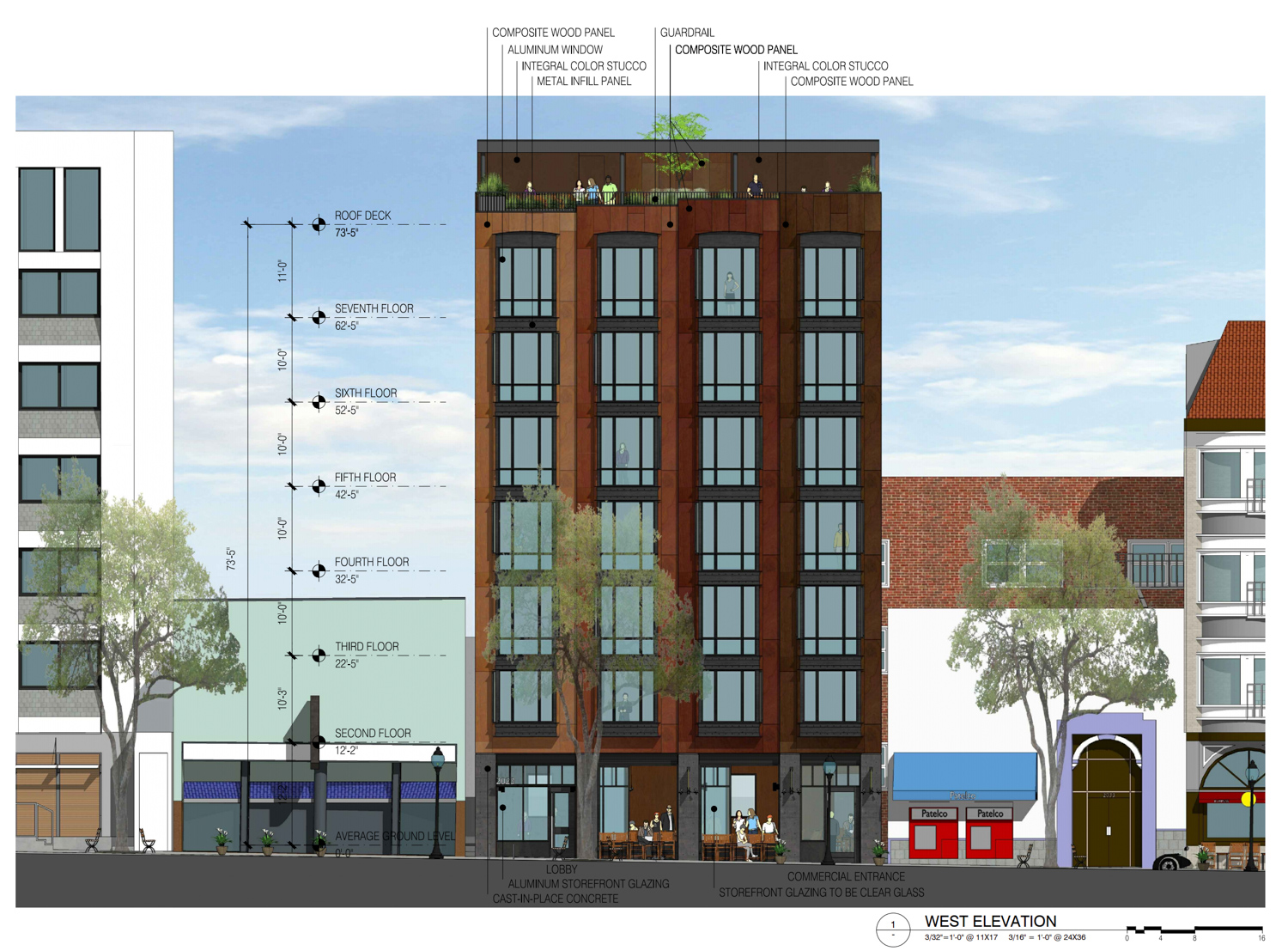
2023 Shattuck Avenue elevation, drawing via Trachtenberg Architects
Construction is expected to cost over $3.8 million. Trachtenberg Architects anticipate construction will begin imminently.
Subscribe to YIMBY’s daily e-mail
Follow YIMBYgram for real-time photo updates
Like YIMBY on Facebook
Follow YIMBY’s Twitter for the latest in YIMBYnews

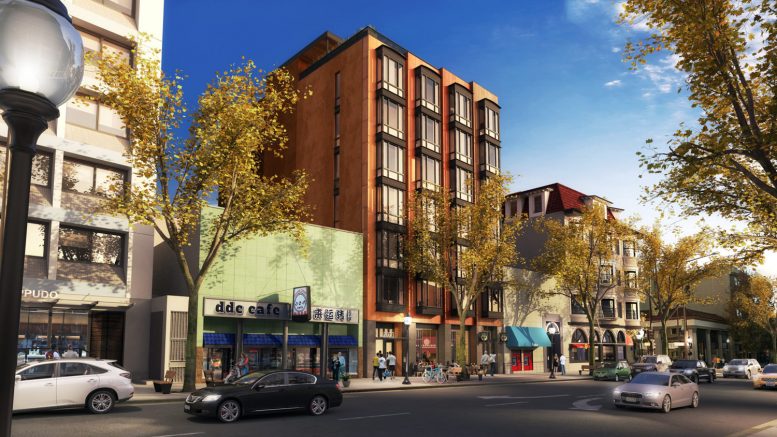



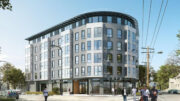
Be the first to comment on "Renderings Revealed for 2023 Shattuck Avenue, Downtown Berkeley"