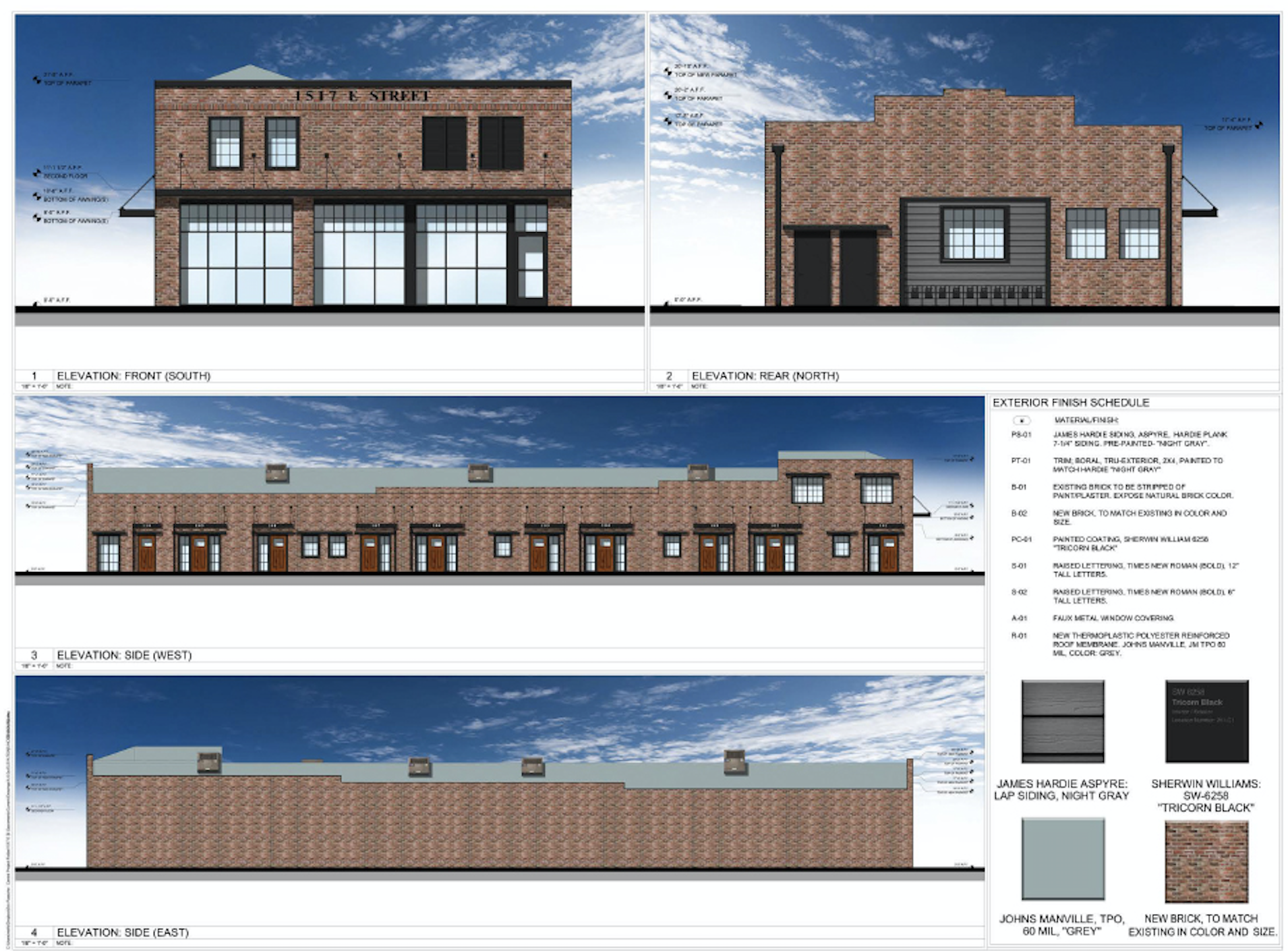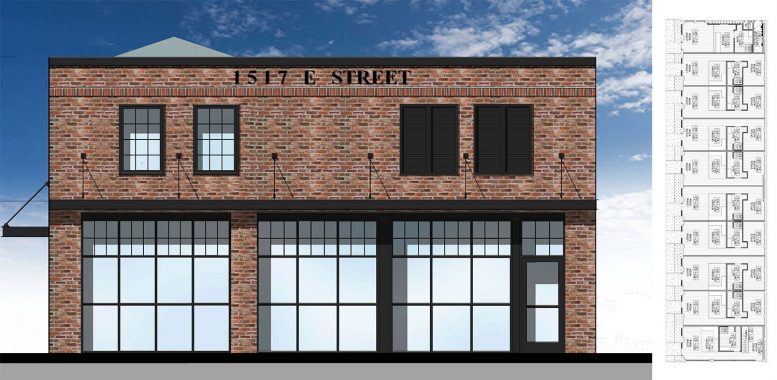Permits have been filed to convert a 6,400 square foot commercial structure into a 10-unit multi-family apartment building at 1517 E Street, Downtown Sacramento with parking on two parcels approximately 0.30-acres in size. The proposed building will have a load of 32 occupants and is being designed by M. Higginbotham Architect.
The largest unit will span 1,600 square feet, with most remaining residencies yielding 800 square feet. The 10th unit affords 445 square feet.

1517 E Street, Sacramento
The project was approved by a Site Plan and Design Review, file number DR20-101. The Fire Sprinkler system will be design-build under a separate contract and permit. This request requires a Site Plan and Design Review.
The address is located in the Mansion Flats district, around eight minutes away from the city’s urbanized center on foot. The neighborhood is serviced by the 129 and 134 bus lines. An estimated completion date has not been announced.
Subscribe to YIMBY’s daily e-mail
Follow YIMBYgram for real-time photo updates
Like YIMBY on Facebook
Follow YIMBY’s Twitter for the latest in YIMBYnews






Be the first to comment on "Permits Filed for Remodel and Repurpose at 1517 E Street, Mansion Flats, Sacramento"