While there are many skyscrapers in the planning pipeline for Downtown San Jose, one of these buildings is making a quick ascent. The Adobe North Tower at 333 West San Fernando Street is on pace to top out by the early half of 2021, with the reinforced concrete currently eight floors high and ten remainings. Adobe is the owner of the development, with Gensler in charge of the design.
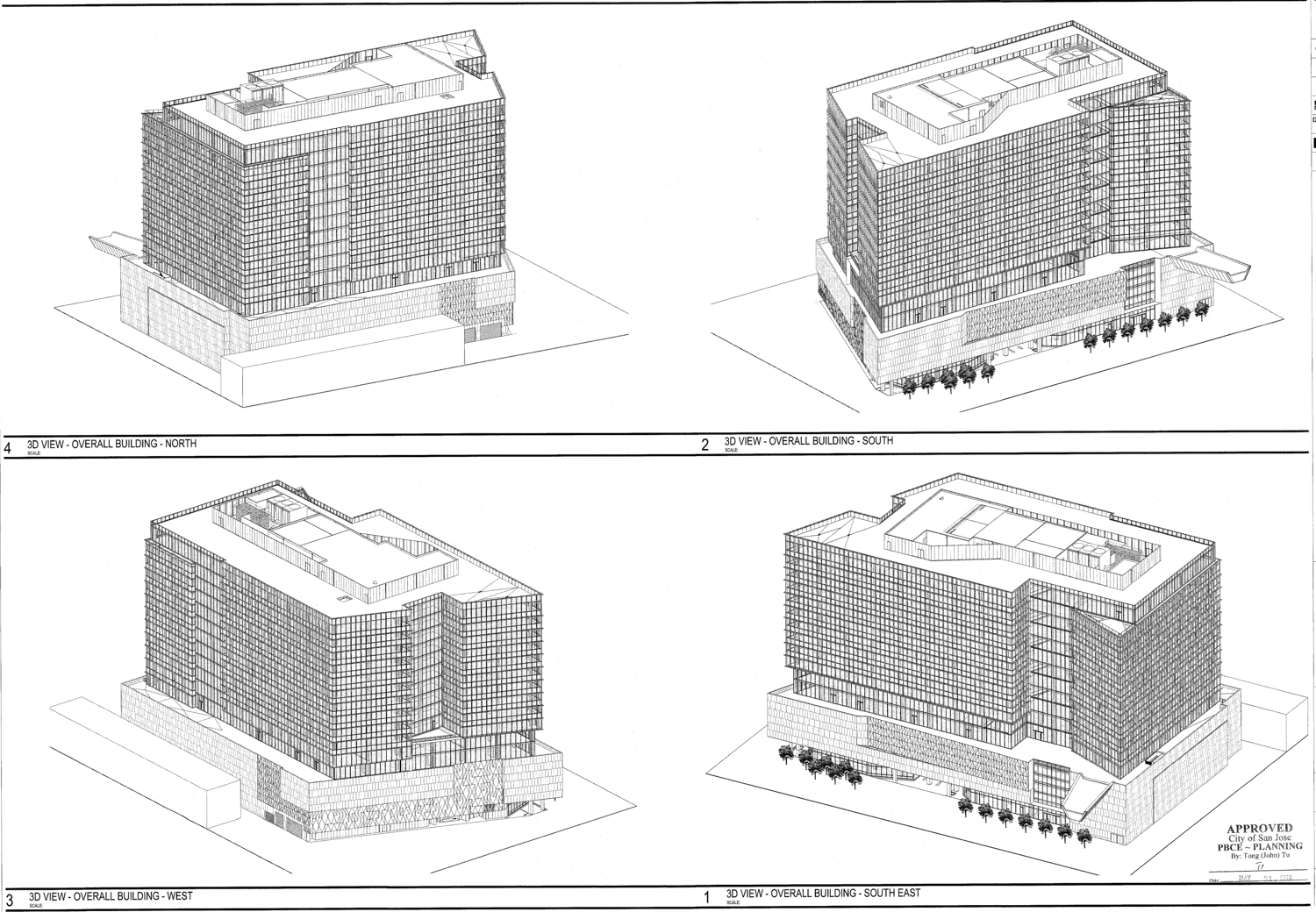
3D Overview of 333 West San Fernando Street, drawing courtesy Gensler
The 18-story building will yield 1.3 million square feet, with 690,330 square feet for R&D offices, at least 2,700 square feet of retail, though city code permits 8,130 square feet, and 563,000 square feet for the on-site parking of 1,181 vehicles and 147 bicycles.
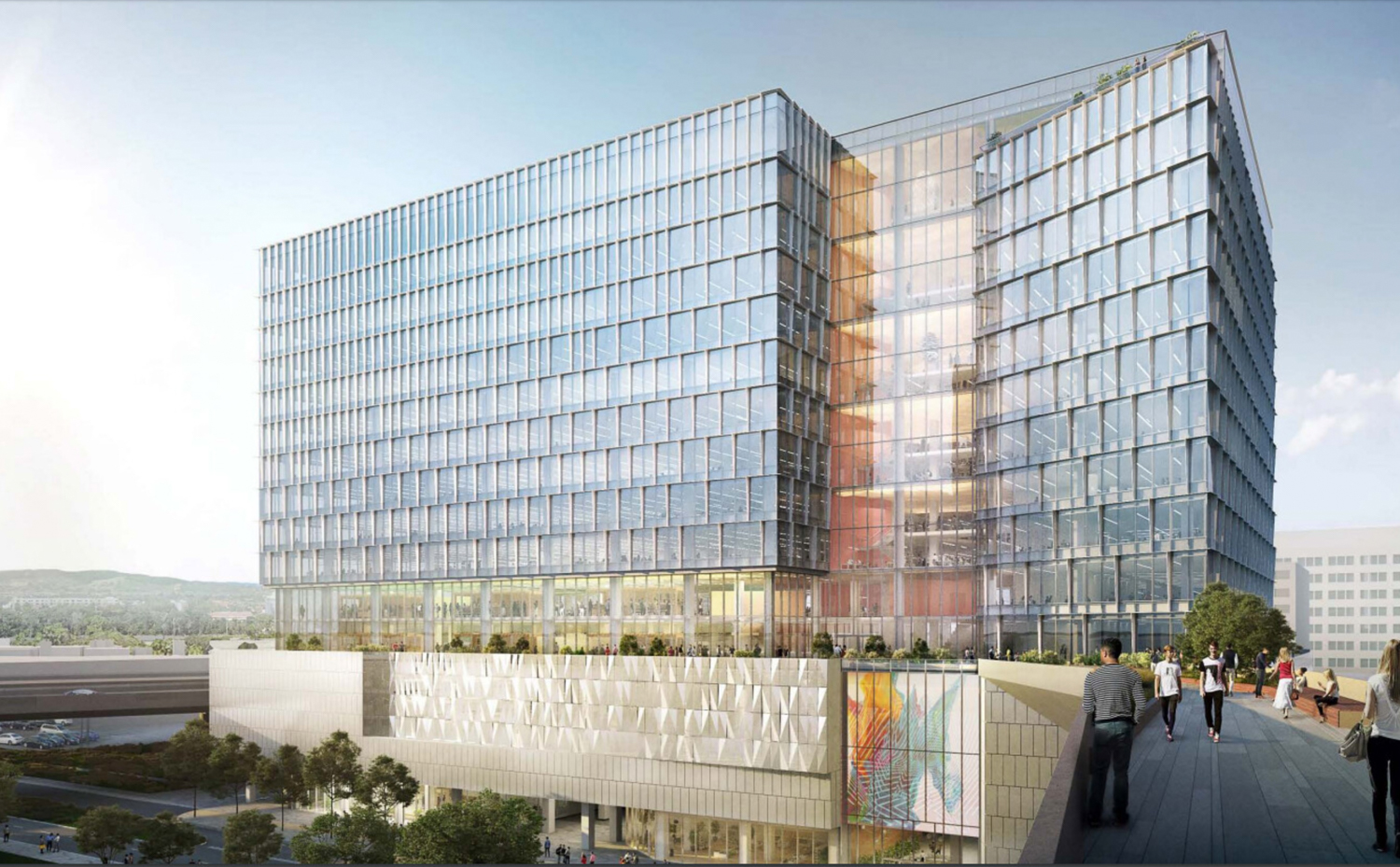
Adobe North Tower at 333 West San Fernando Street, design by Gensler
Between the first, seventh, ninth, and top-level, 56,250 square feet of open space will be provided for the Adobe employees’ benefit. As many as three thousand workers can work from the structure at full capacity, so it will surely be nice for those employees to have the open-air respite.
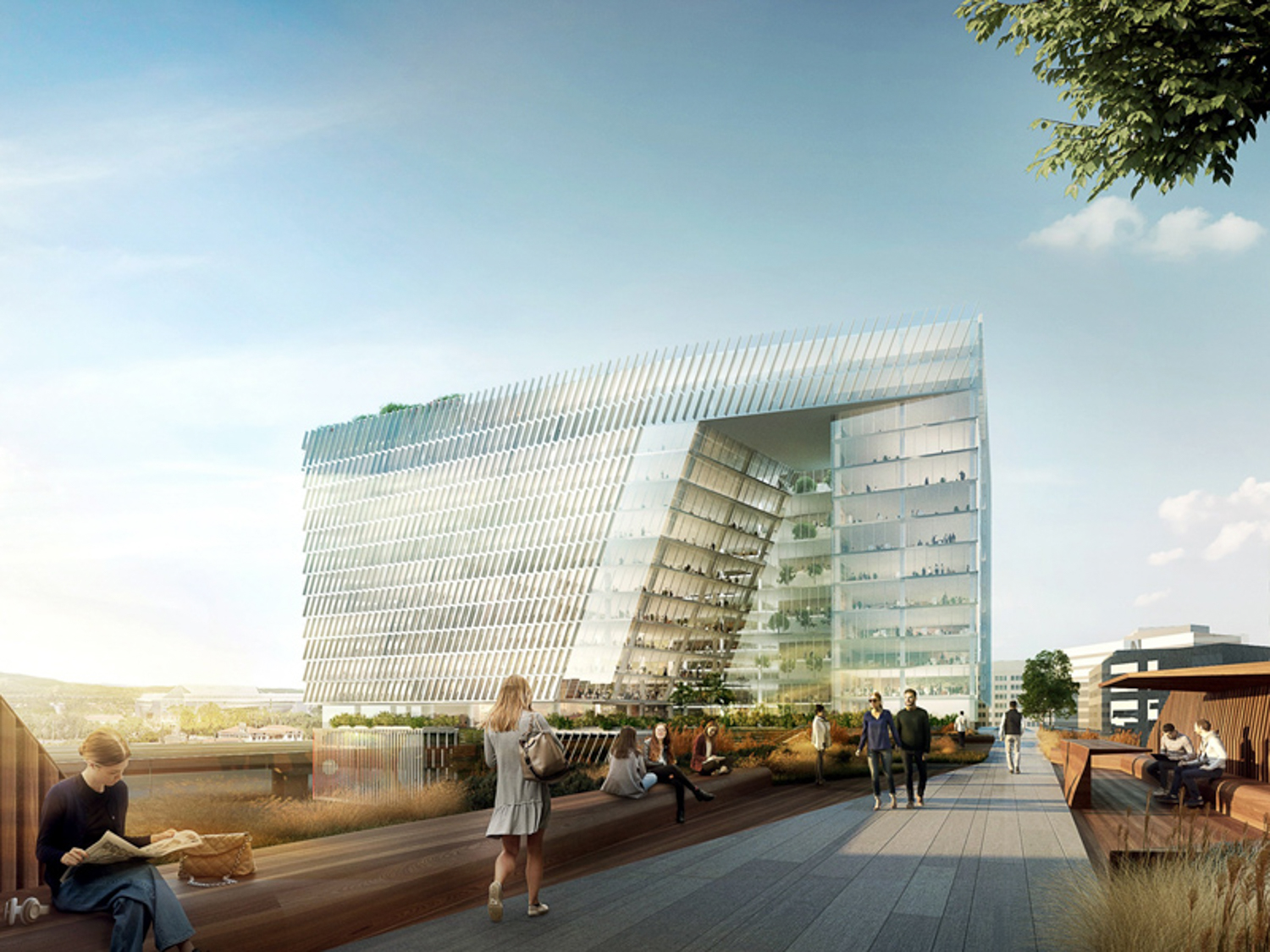
Adobe North Tower prior facade concept, design by Gensler
The project architects are based in Gensler’s San Jose offices, located five minutes away from the construction site by foot. The initial design renderings showed a twelve-story stylized A-shape, though the planning documents accepted have a more indistinct angular cutout to allow for an uncovered landscaped terrace.
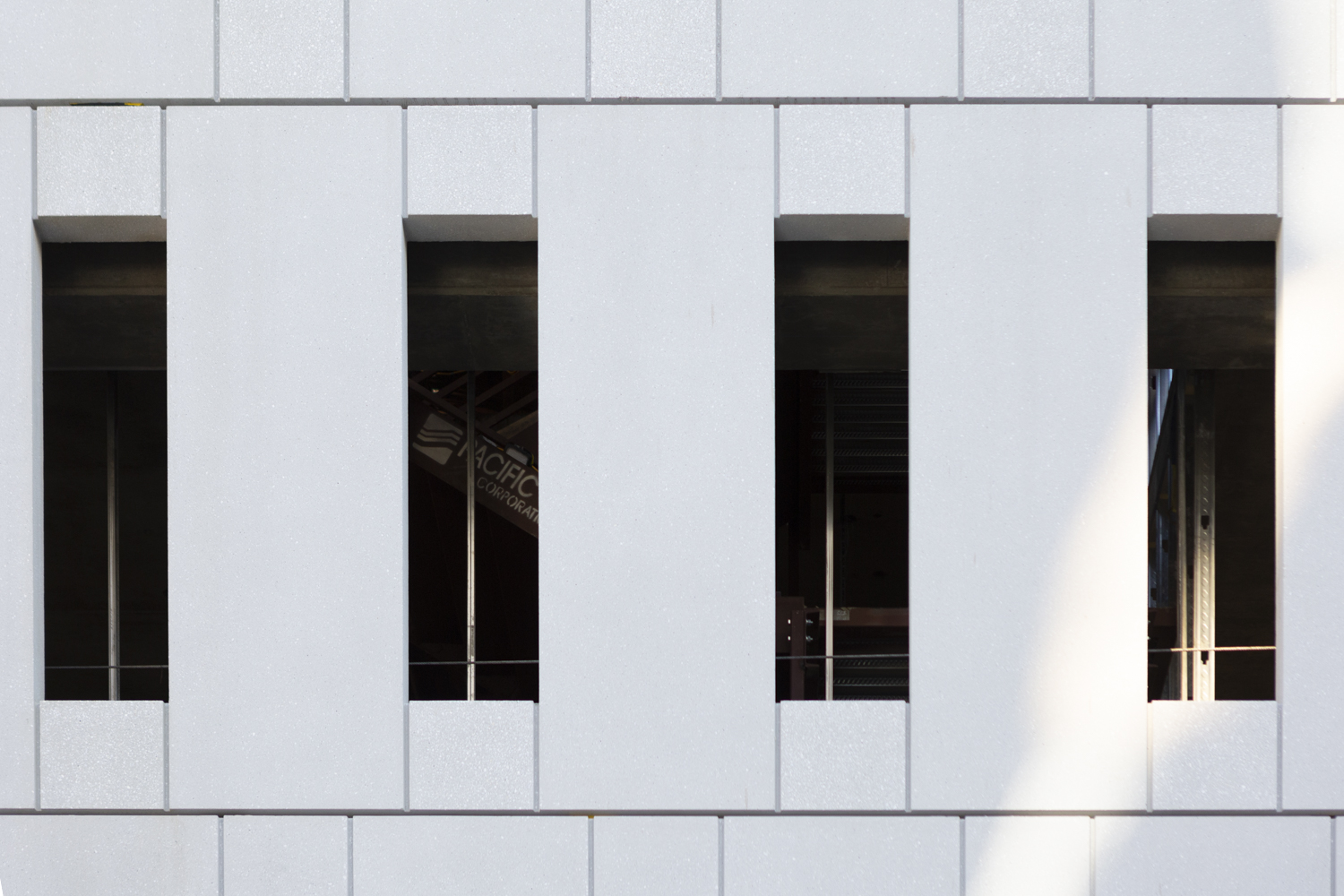
333 West San Fernando Street cement panels, image by Andrew Campbell Nelson
The facade will be clad with aluminum fins, curtain wall glazing, perforated metal flats, and precast concrete panels. Installation of some concrete panels has already started along the east-side of the podium. Curtain wall installation has not started yet.
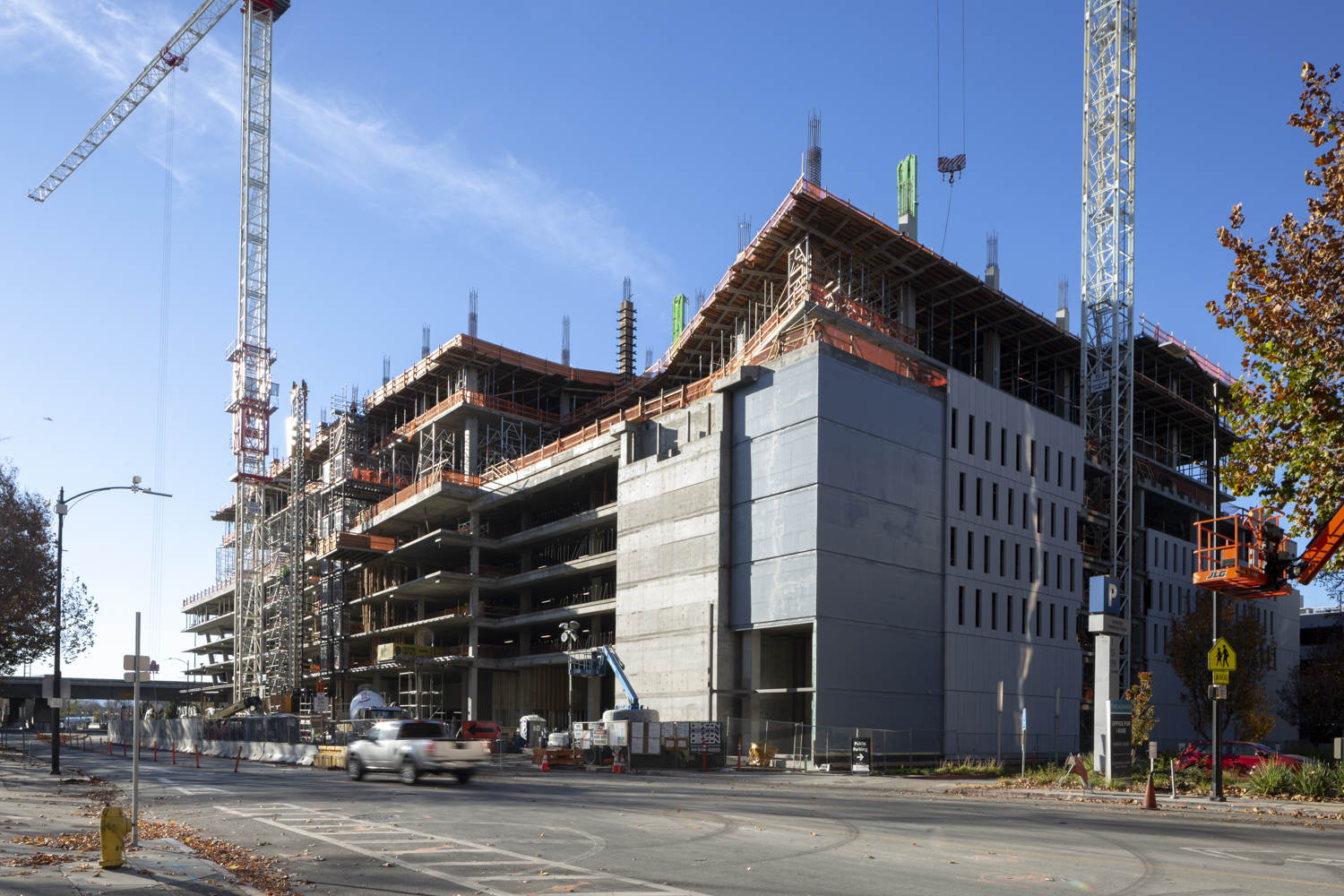
333 West San Fernando Street with cement panels to the right of the image, image by Andrew Campbell Nelson
When finished, the Adobe North Tower will be connected to the existing Adobe offices with a sky bridge. The bridge will stretch from the new structure’s podium, topped with concrete pavers, wood seating, native grass, and other features that will provide an attraction similar to the High Line in New York City.
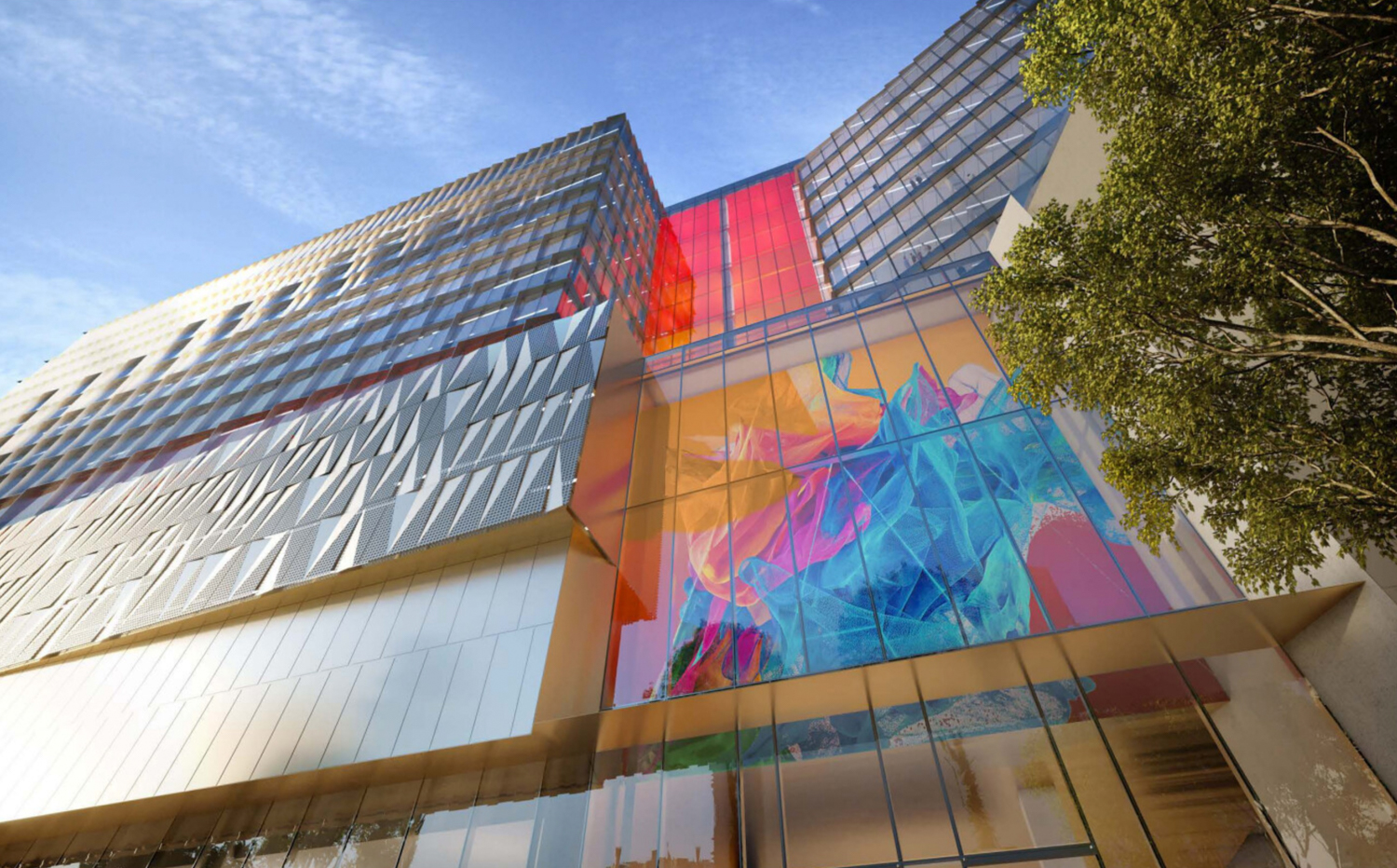
Adobe North Tower at 333 West San Fernando Street view from the sidewalk, design by Gensler
Permits were finalized by August of 2018. Construction began in 2019, and completion is likely in 2021-22.
Subscribe to YIMBY’s daily e-mail
Follow YIMBYgram for real-time photo updates
Like YIMBY on Facebook
Follow YIMBY’s Twitter for the latest in YIMBYnews

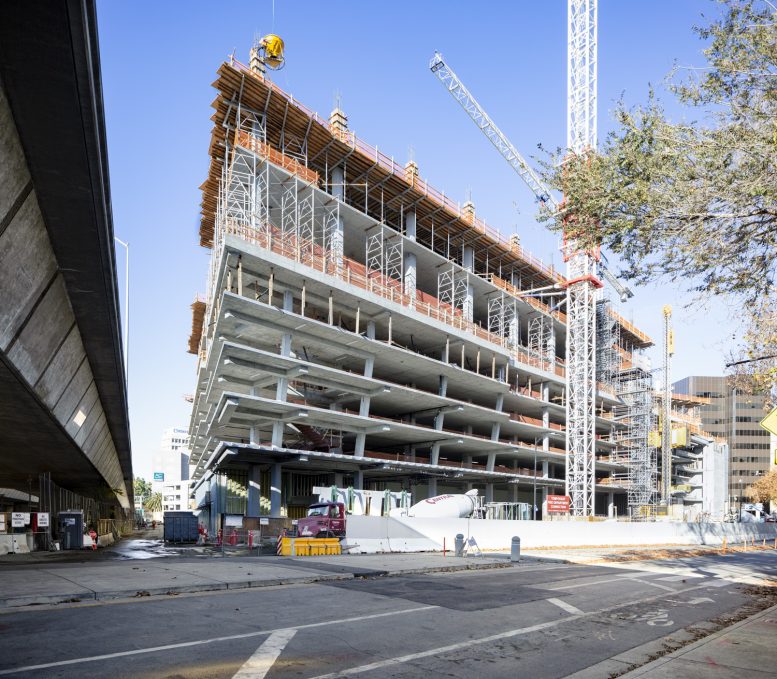




What a shame that they aren’t going with the A shaped cut out to match the Adobe brand.