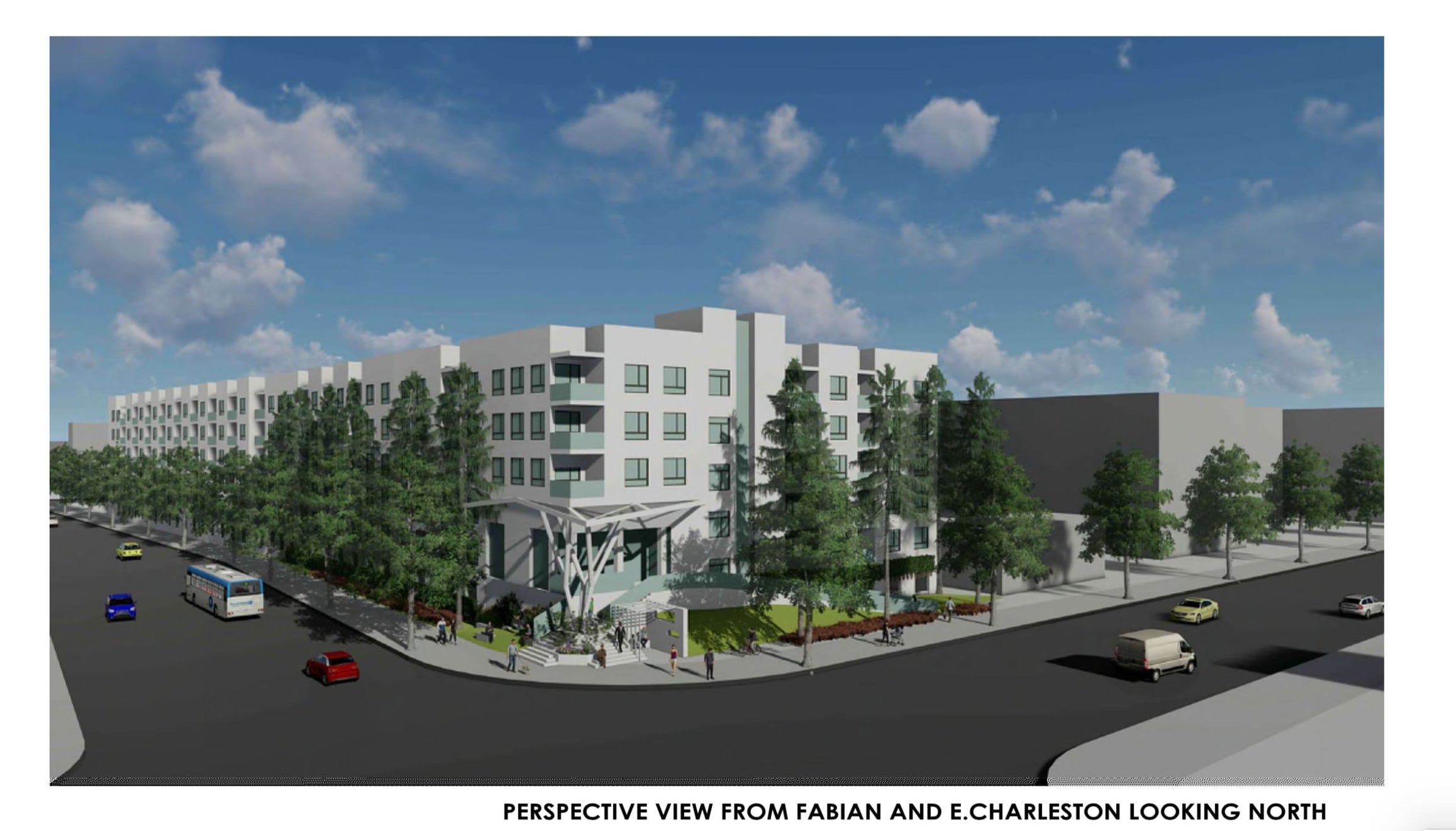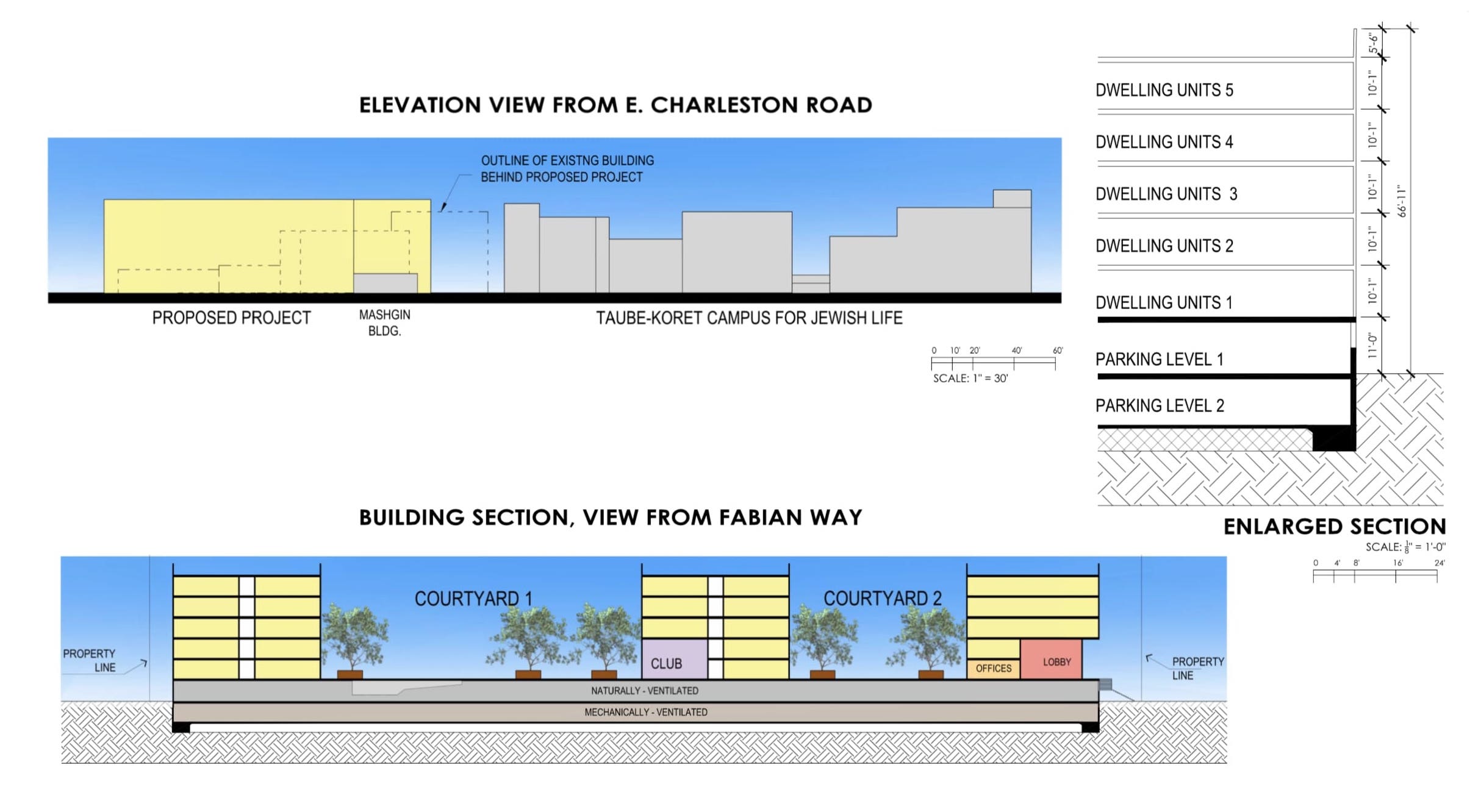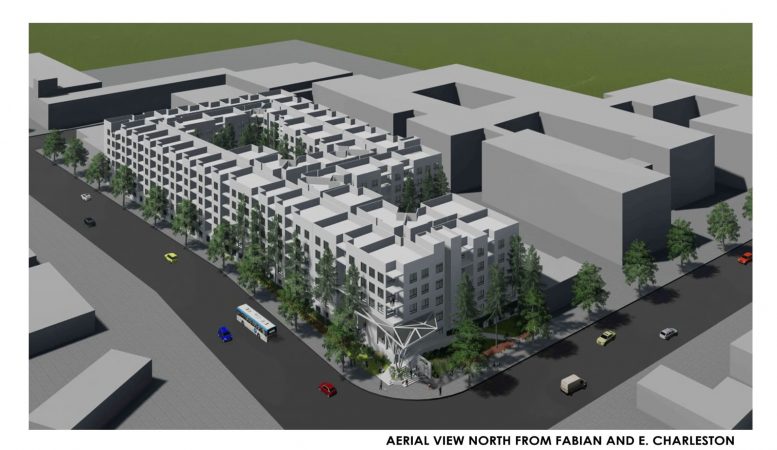Development permits have been filed to construct a five-story multi-family building at 3997 Fabian Way, Palo Alto, Santa Clara County. The proposal includes the demolition of 36,000 square feet of commercial space and a multi-family residence construction. The project will be located on six parcels, and the total open site space is 40,123 square feet. Architects Orange is managing the concept and design of the project.
The block-long structure will contain 290 units. The new construction will feature 45 studio units, 160 one-bedroom units, and 85 two-bedroom units. Parking space of 373 stalls will also be included at two levels. The built-up area spans over a total of 259,192 square feet.

3997 Fabian Way 3D view via Architects Orange
The site location and the neighborhood are considered walk-friendly areas with many daily amenities, restaurants, and stores nearby. The location is also a transit-friendly site and is well-serviced by bus lines 20, 21, 40, 57, and 59.
The permit also requests rezoning the property at the corner of Fabian Way and E. Charleston Road from a General Manufacturing (GM) Zone District to a Planned Community Zone District.

3997 Fabian Way Elevation and Section via Architects Orange
The estimated date of completion has not been announced yet.
Subscribe to YIMBY’s daily e-mail
Follow YIMBYgram for real-time photo updates
Like YIMBY on Facebook
Follow YIMBY’s Twitter for the latest in YIMBYnews






Be the first to comment on "Permits Filed For Demolition and Construction At 3997 Fabian Way, Palo Alto"