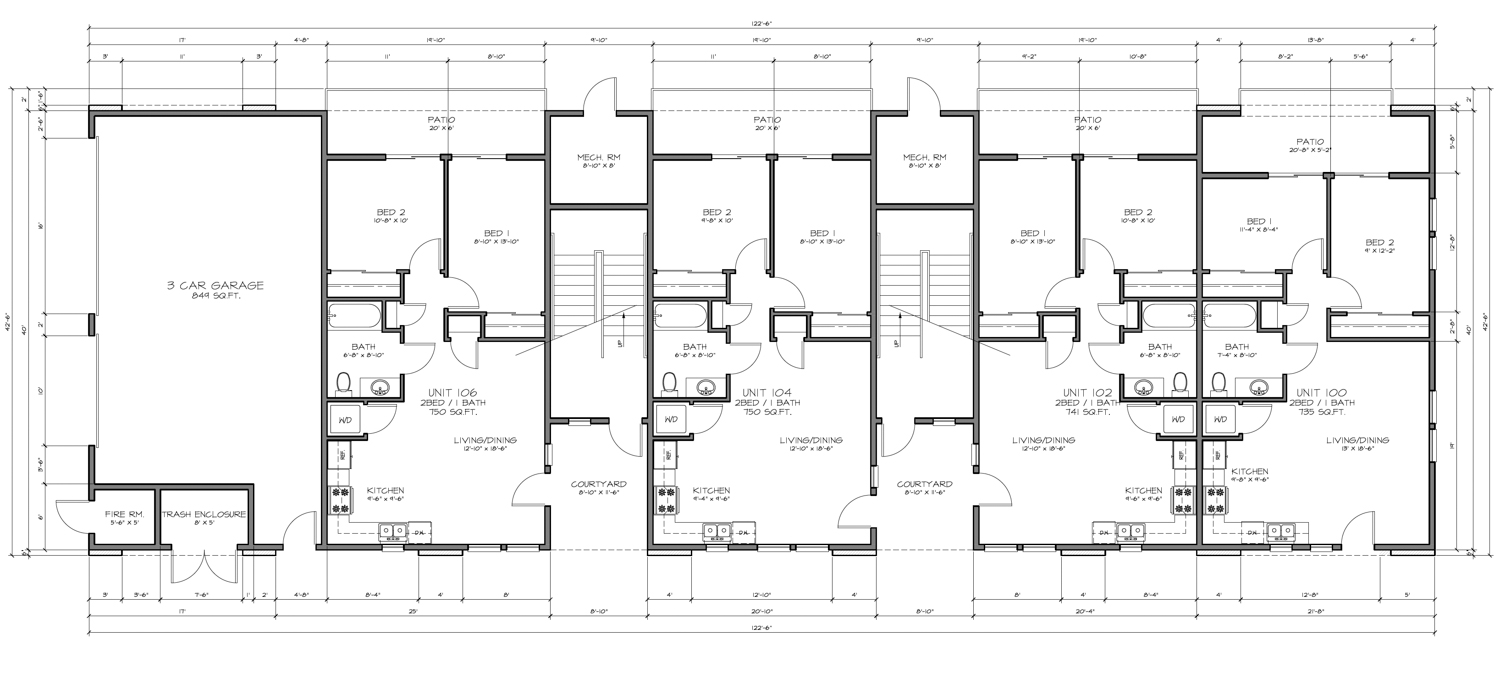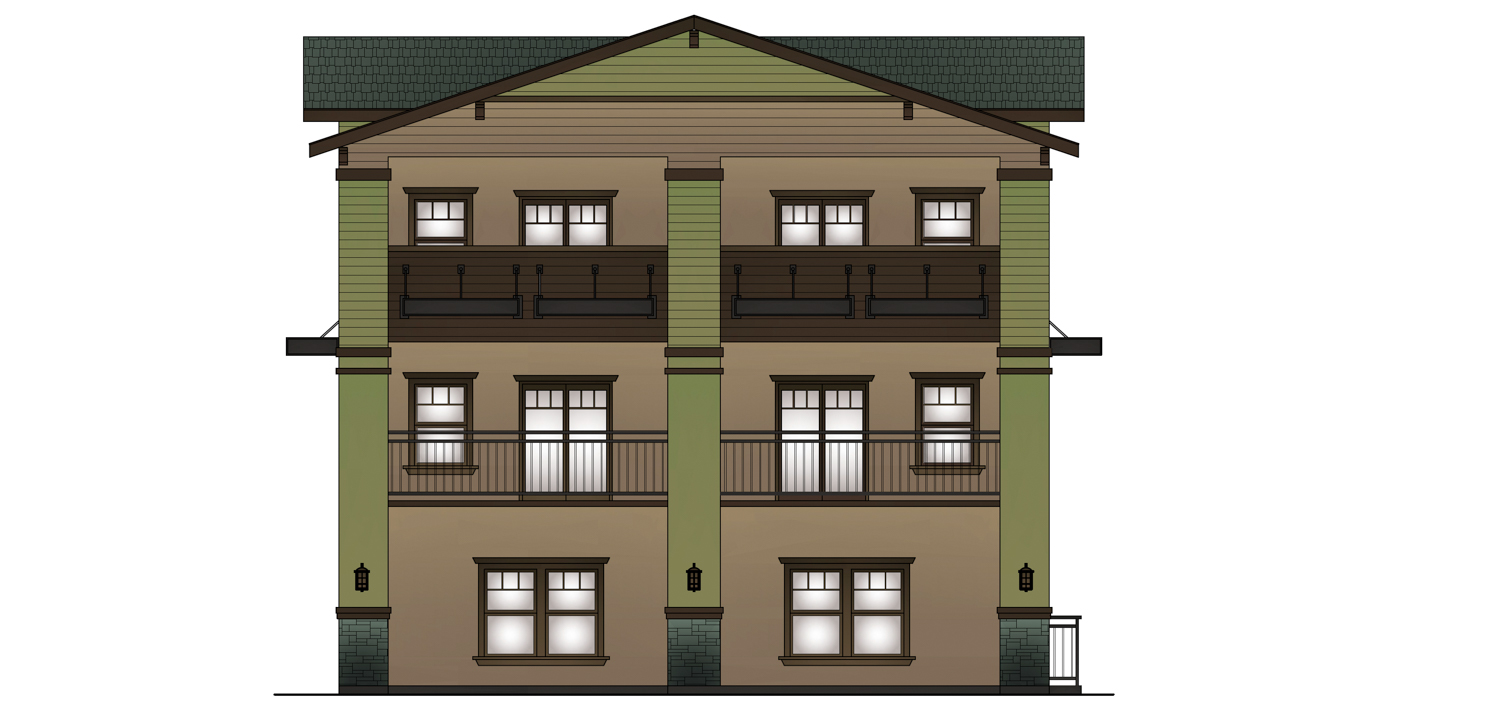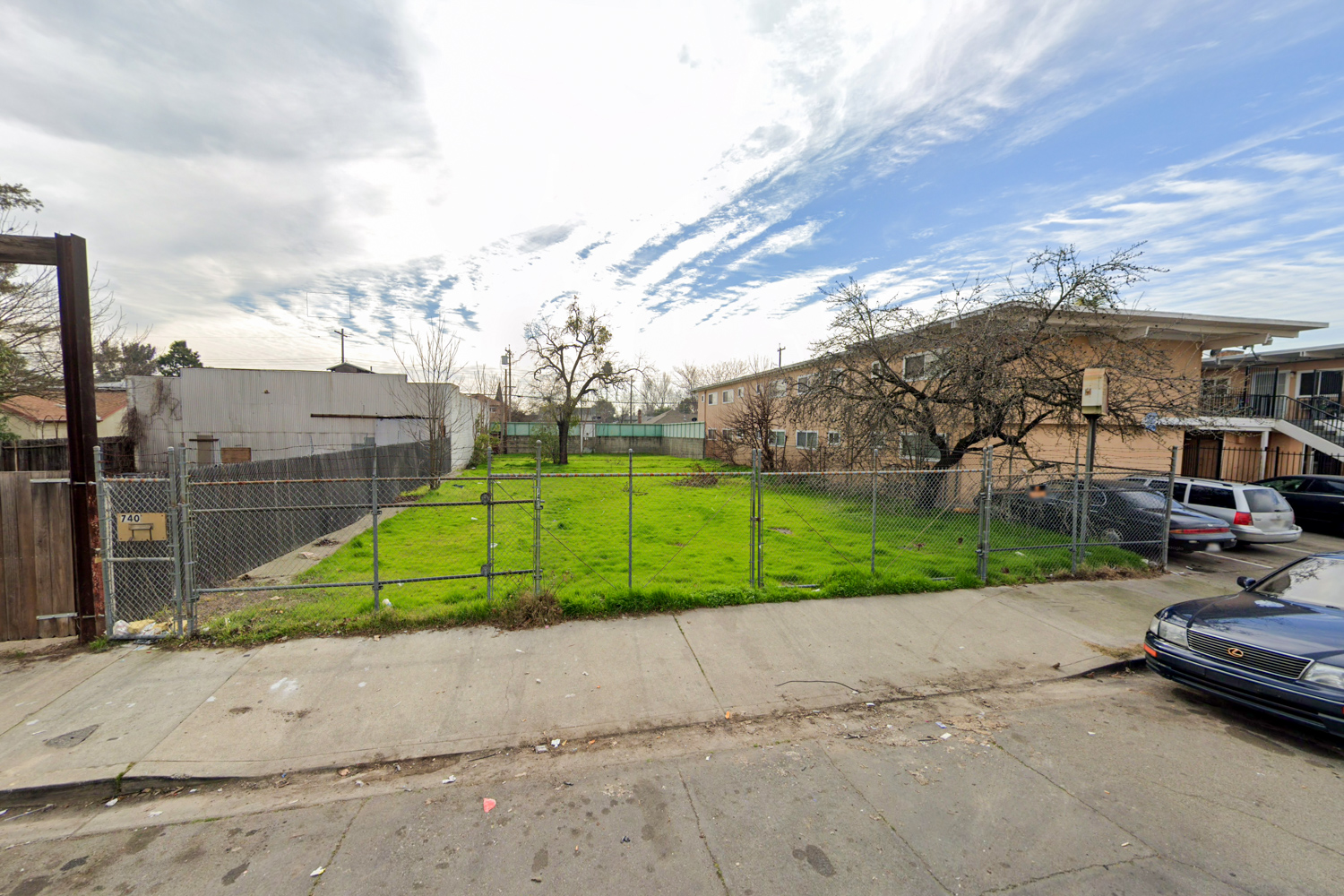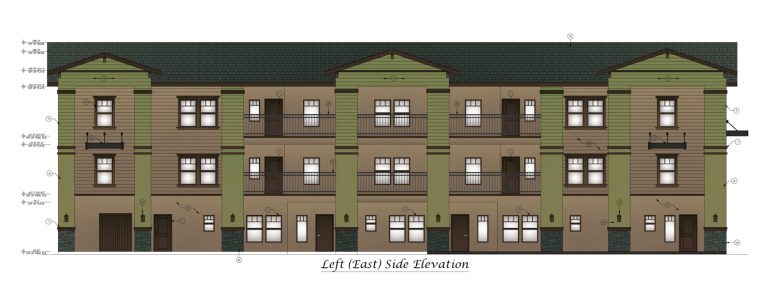Permits have been filed to review plans for a three-story residential infill at 740 Darina Avenue, located in the Old North Sacramento neighborhood. The project will create fourteen apartments. Oak Park Properties Inc. is responsible for the development as the property owner.

Darina Apartments at 740 Darina Avenue floorplan, drawing by Villa Di Ubaldo Architects
Villa Di Ubaldo Architects is responsible for the design. The structure projects a mountain-house like aesthetic with dark wood siding framed by green pilasters, decorative metal awnings, stone veneer at the ground level, and coach lighting features. Each unit includes a private balcony. The full structure will yield 14,821 square feet, of which 9,570 square feet are habitable. Parking will be built for five vehicles and two bicycles.

Darina Apartments at 740 Darina Avenue, design by Villa Di Ubaldo Architects
The project is just around the corner from the Del Paso Boulevard commercial thoroughfare, including the North Sacramento Hagginwood Library, groceries, restaurants, and general retail. The address is twenty-five minutes from the city center via the blue light rail line.

740 Darina Avenue, via Google Street View
Construction is expected to cost around $1.5 million.
Subscribe to YIMBY’s daily e-mail
Follow YIMBYgram for real-time photo updates
Like YIMBY on Facebook
Follow YIMBY’s Twitter for the latest in YIMBYnews






Be the first to comment on "Permit Filed for 740 Darina Avenue, Old North Sacramento"