Recent permits show activity for the fifteen-story mixed-use project at 777 Harrison Street, also known as 725 Harrison Street in SoMa, San Francisco. The project is led by Boston Properties, the same developers behind the Salesforce Tower. They were joint owners with Barrett Block Partners before completing an acquisition in June of 2020 for $140.1 million. The city unanimously approved 777 Harrison in late 2019, making way for over three-quarters million square feet of office space and 144 affordable housing units.
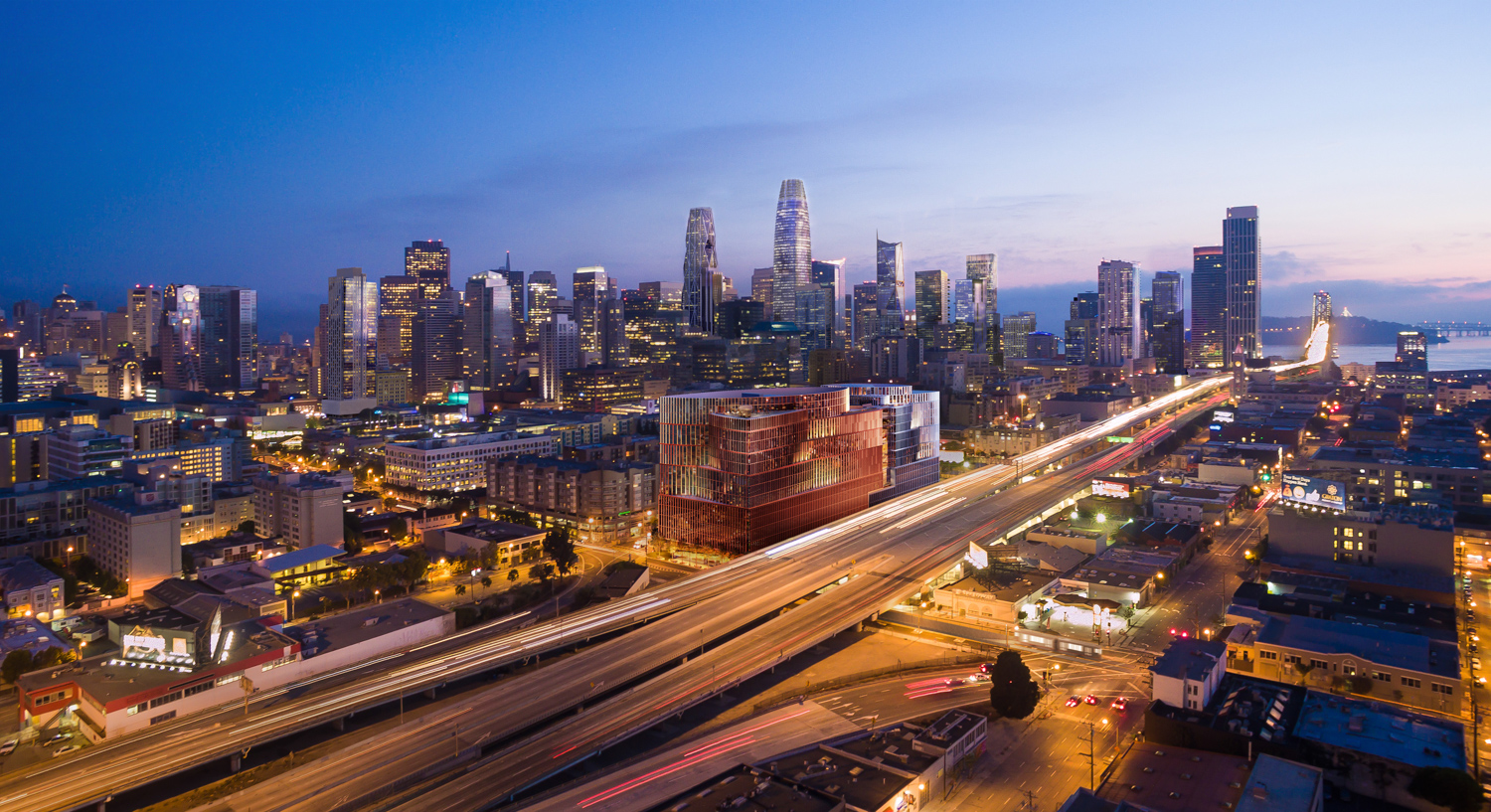
777 Harrison Street with the Oceanwide Center and Salesforce Tower in the background, design by HOK Architects
The permits filed were to allow demolition of an existing building at 759 Harrison Street following the discovering of three unauthorized dwelling units in a commercial building.
Of the nearly million square feet of built area, over three-quarters of a million square feet will be for office use, 3,250 square feet for ground-floor retail, and 29,300 square feet for light industrial use. Parking for 116 vehicles and 264 bicycles will be included on site below ground. The project features 16,700 square feet of public open space to further activate the land for pedestrians.
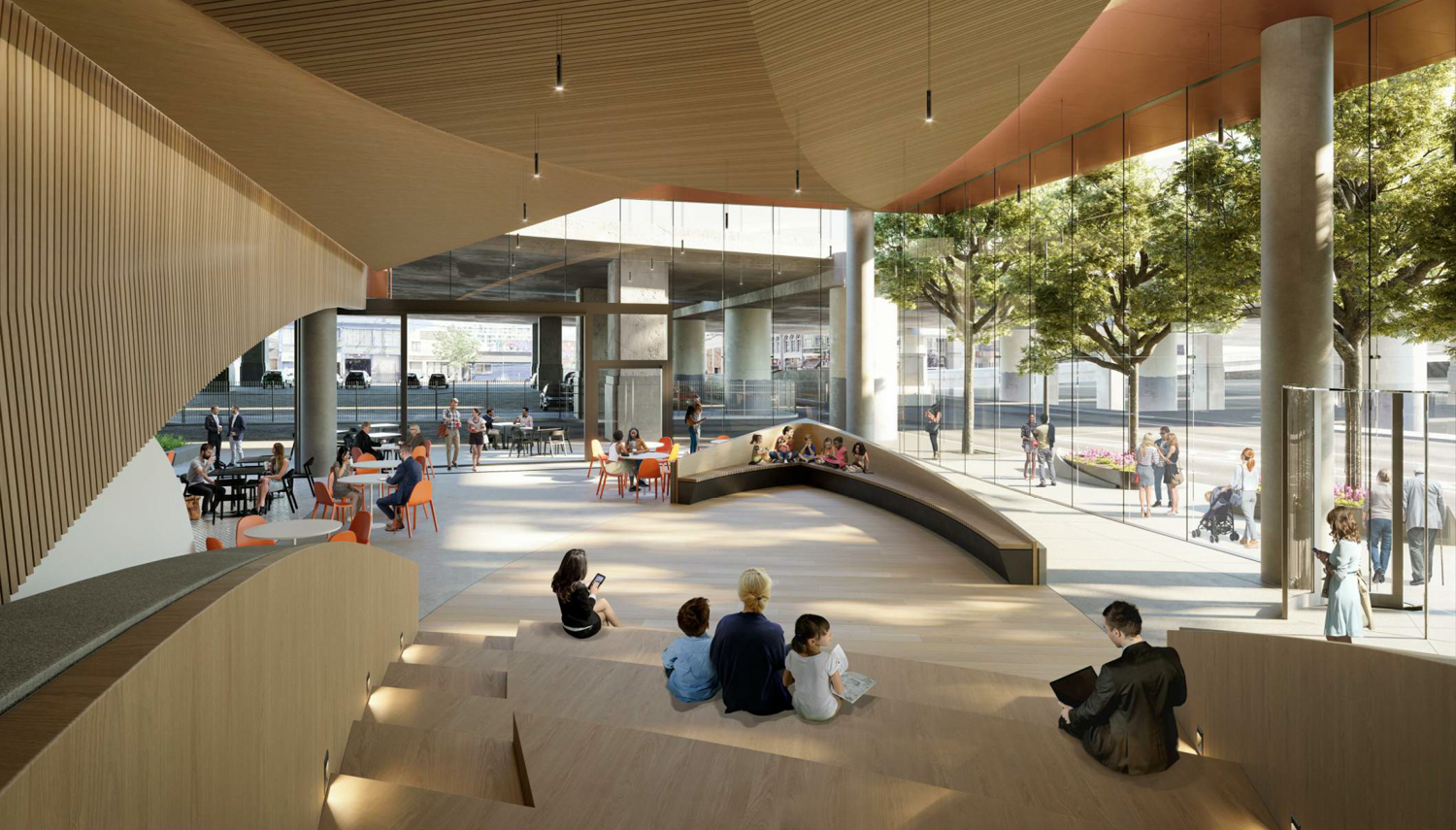
777 Harrison Street interior, design by HOK Architects
Six lots will be merged, then subdivided into two lots covering three-quarters of the block along Fourth and Harrison. The project is setting aside 15,000 square feet of land. On this, The Mayor’s Office of Housing and Community Development (MOHCD) will build a 100,000 square foot 144-unit affordable housing structure.
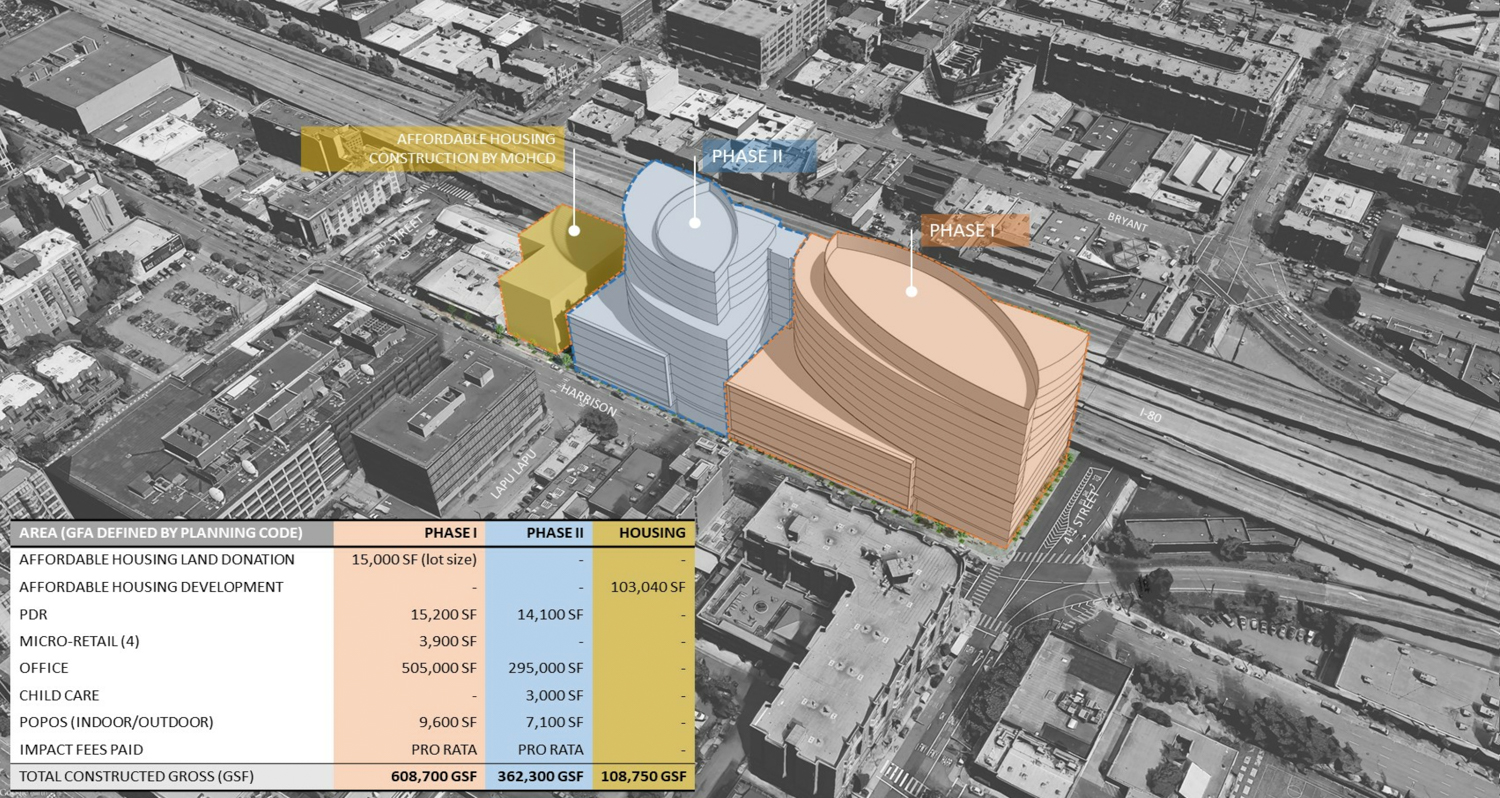
777 Harrison Street construction phases, design by HOK Architects
HOK Architects are responsible for the unusual design. The firm best describes their approach for 777 Harrison, affirming that “instead of the monolithic tower shape characteristic of many downtown office buildings, it takes inspiration from the intrinsic geometries found in the built and natural environments. The articulation of the building on large and small scales creates a cascading effect reminiscent of falling leaves.” The office development includes two structures built separately in two phases. The larger structure will feature eye-catching copper, while the second is clad with grey-toned zinc.
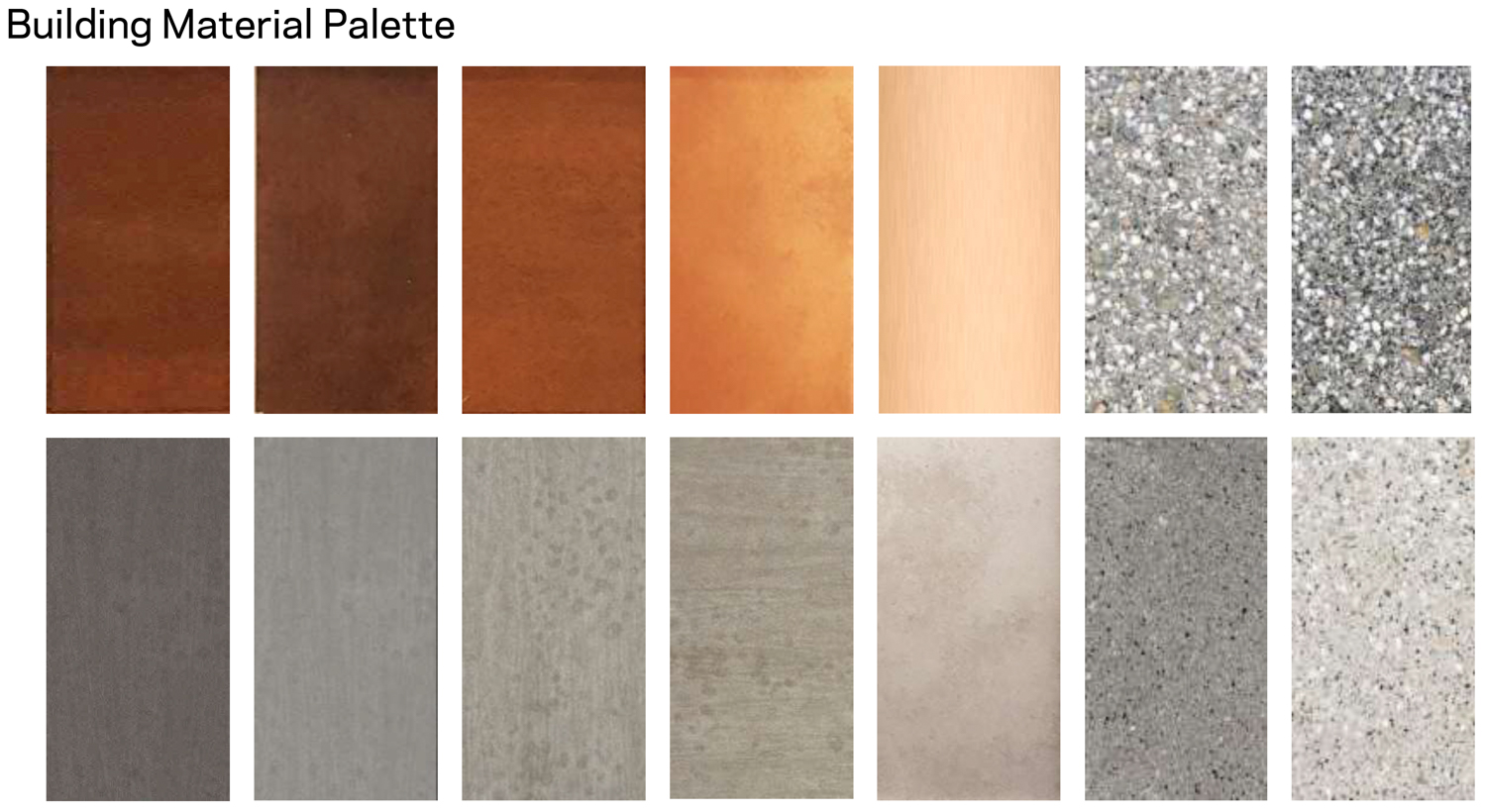
777 Harrison Street building material palette, with various grey, brown, and brass tones, design by HOK Architects
As for the reasoning for its nontraditional shape, the firm explains that its “unique stacking arrangements and facade treatments visually break up the building’s mass. The glazing, metal panels, and reliefs arrayed across the individual facades are environmentally responsive to solar orientations.” The development is expected to be carbon neutral and hopes to receive LEED Platinum certification once complete.
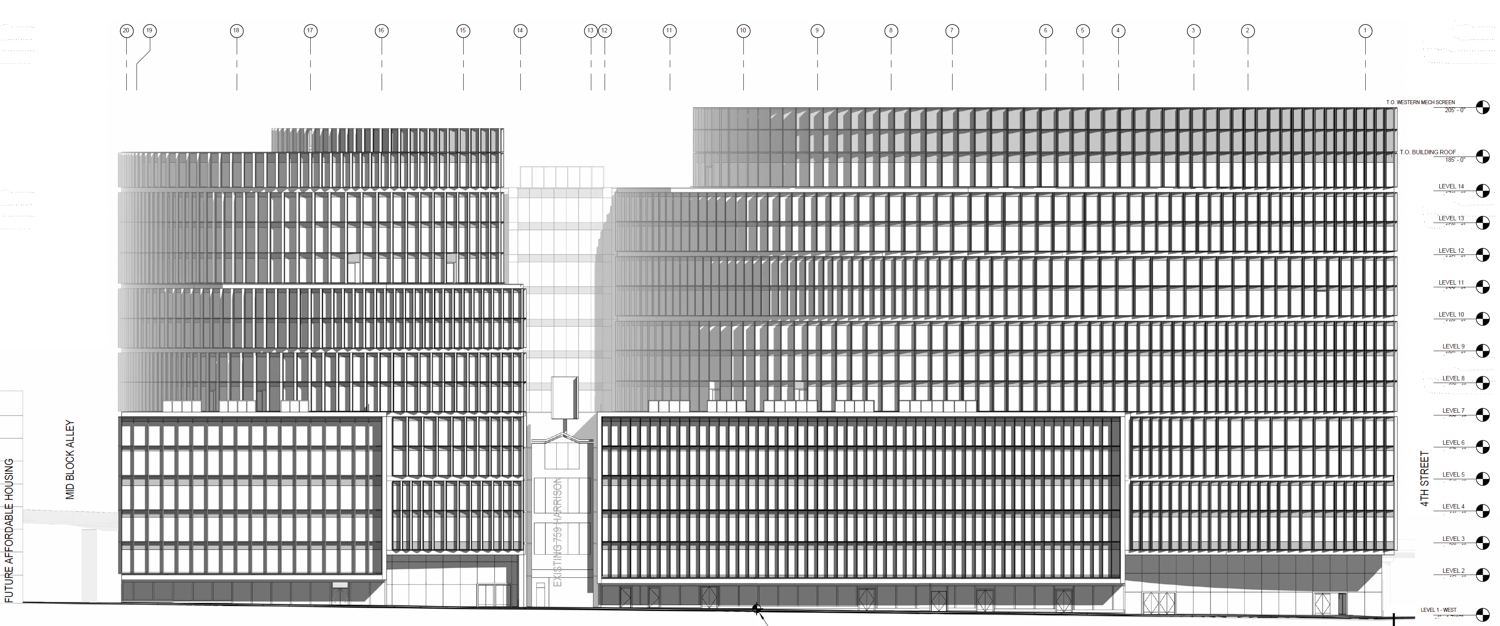
777 Harrison Street north elevation, design by HOK Architects
Boston Properties is the largest publicly-held developer of Class A office properties across the country. As of late 2019, the firm was responsible for 35 properties containing over 7.5 million square feet. That includes the Salesforce Tower and the Embarcadero Center properties.
Construction was expected to begin by late 2020. However, new building permits have not yet been filed, putting the exact date in question. The project is expected to take between two and three years from groundbreaking to completion.
Subscribe to YIMBY’s daily e-mail
Follow YIMBYgram for real-time photo updates
Like YIMBY on Facebook
Follow YIMBY’s Twitter for the latest in YIMBYnews

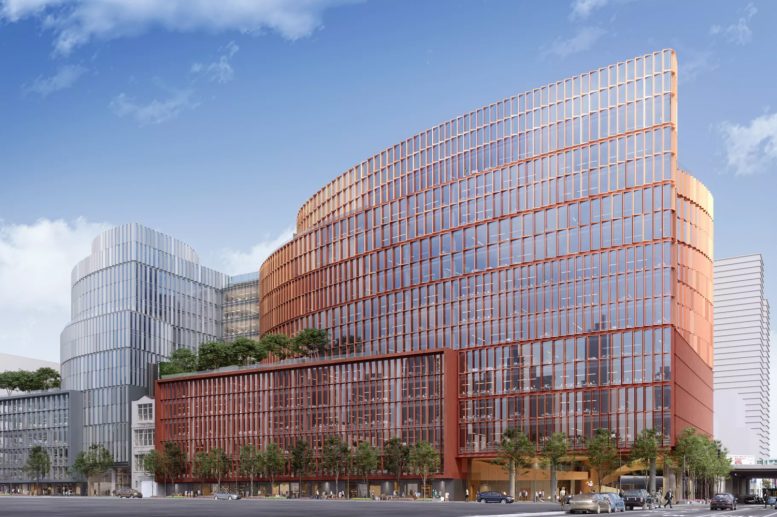




Looks like a short version of 35 Hudson Yards in NYC. Beautiful.