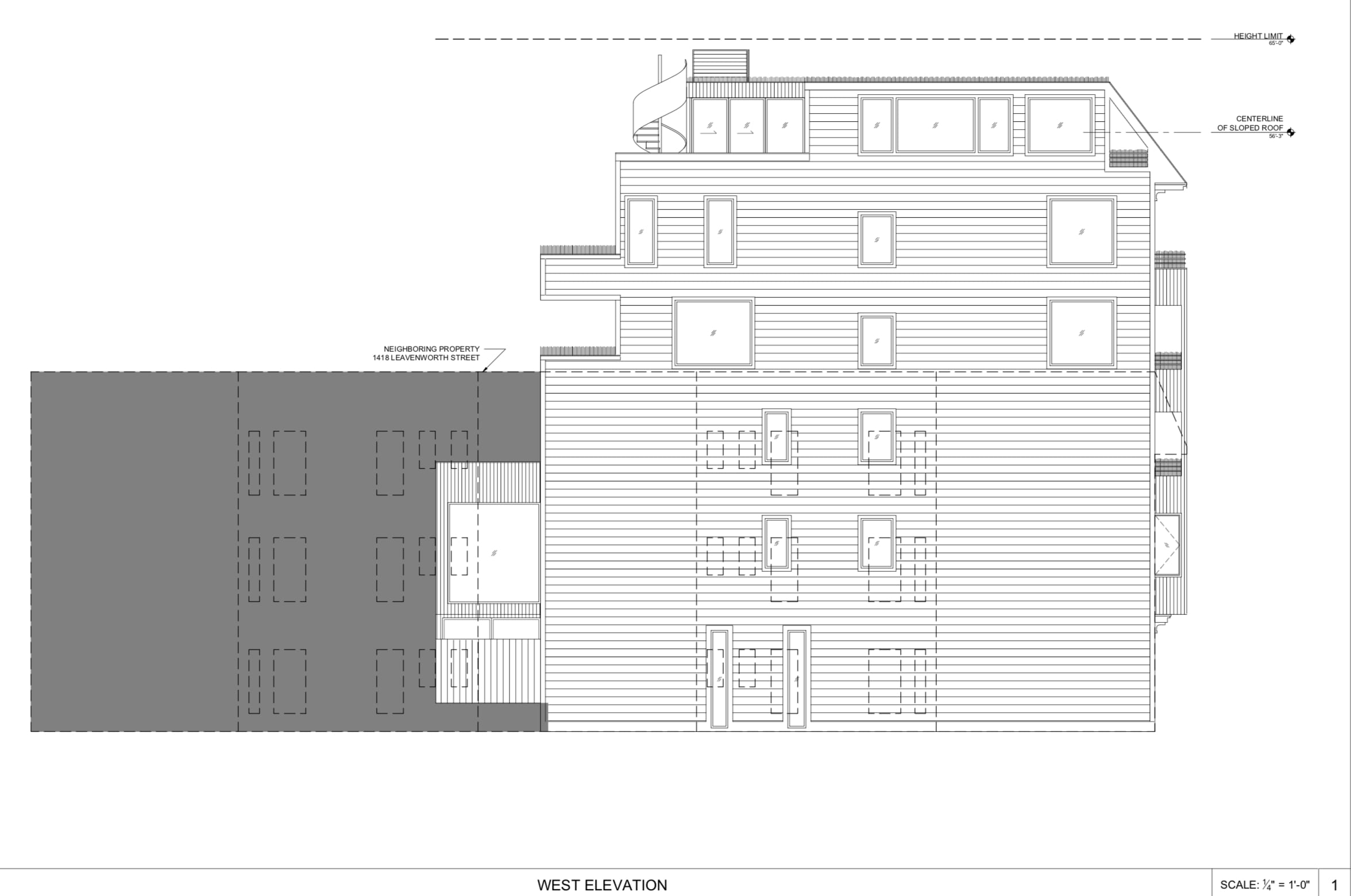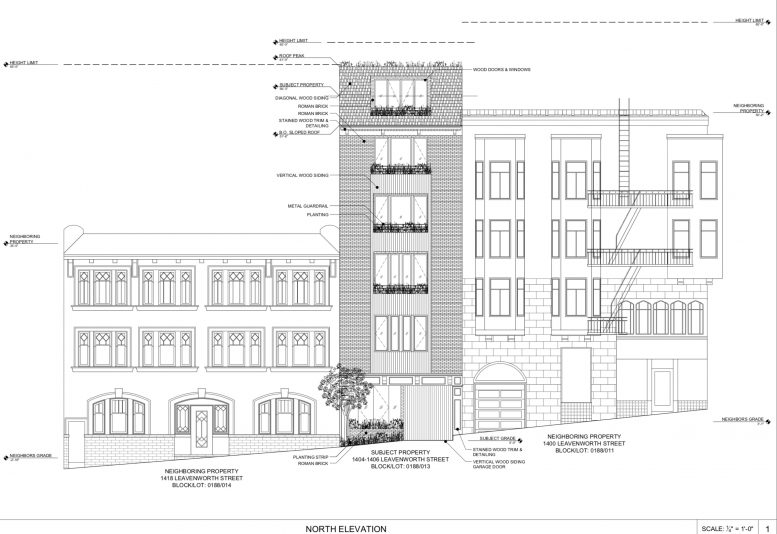Planning permits have been filed for a three-story addition to an existing two-unit three-story building in 1404-1405 Leavenworth Street in Nob Hill, San Francisco. The construction proposal includes remodeling the current residence into a three-unit five-story building with a garage/lobby. ML Designs is in charge of the project.

1404-05 Leavenworth Street West Elevation
The project proposal includes three spaces for car parking and three spaces for bicycles. The dwelling units will be remodeled from a two-bedroom to three-bedroom units, producing a total area of 4,968 square feet. An estimated construction cost is $1,000,000.
Nob Hill is a pleasant neighborhood with quiet streets and scenic views. The area also has plenty of off-street parking locations. There are plenty of grocery stores and restaurants in the vicinity. The site is also well-serviced by MUNI bus lines like 1, 12, 27, and 30X.
The estimated date of completion has not been announced yet.
Subscribe to YIMBY’s daily e-mail
Follow YIMBYgram for real-time photo updates
Like YIMBY on Facebook
Follow YIMBY’s Twitter for the latest in YIMBYnews






Be the first to comment on "Permits Filed For 1404-1405 Leavenworth Street, Nob Hill, San Francisco"