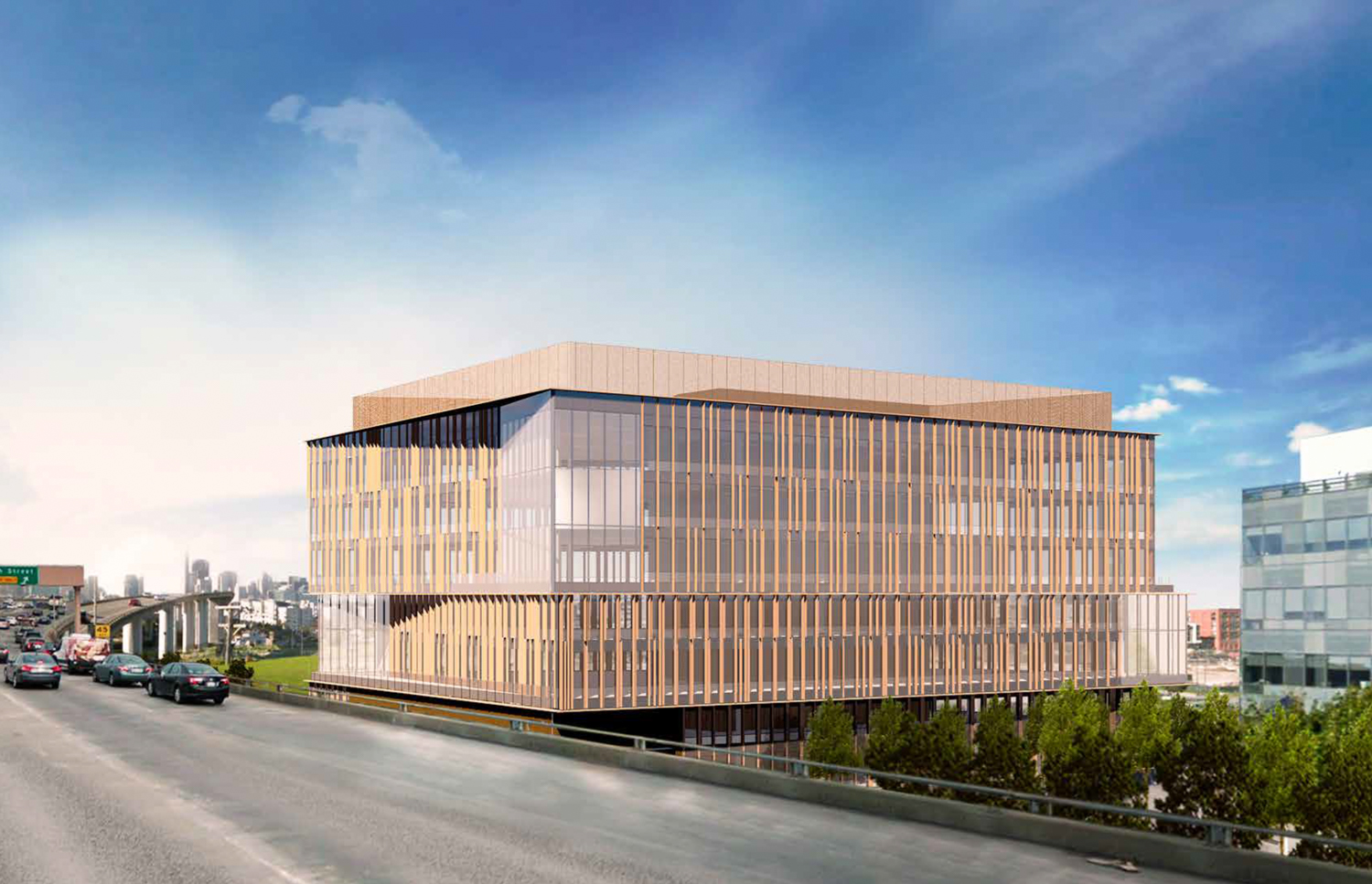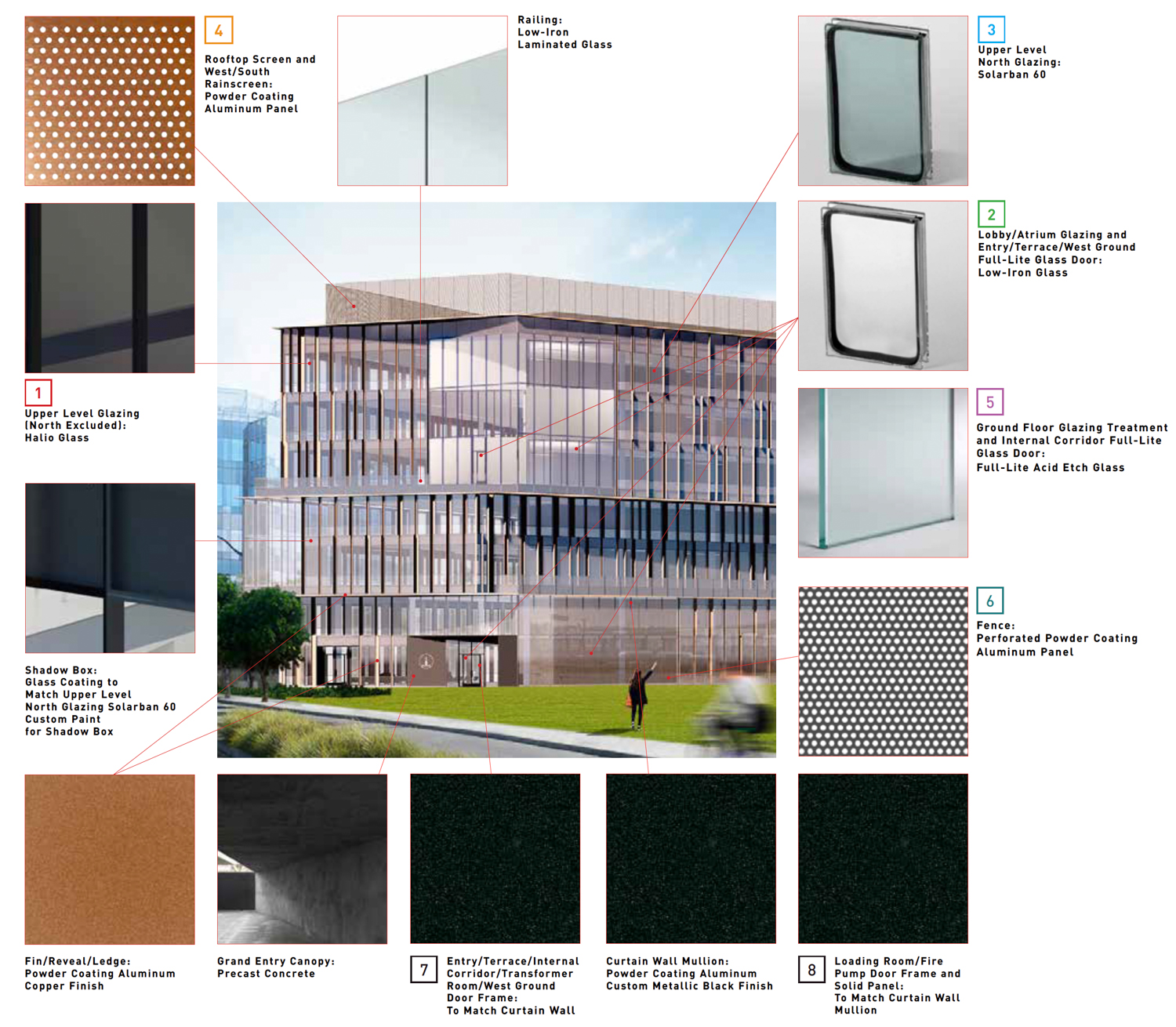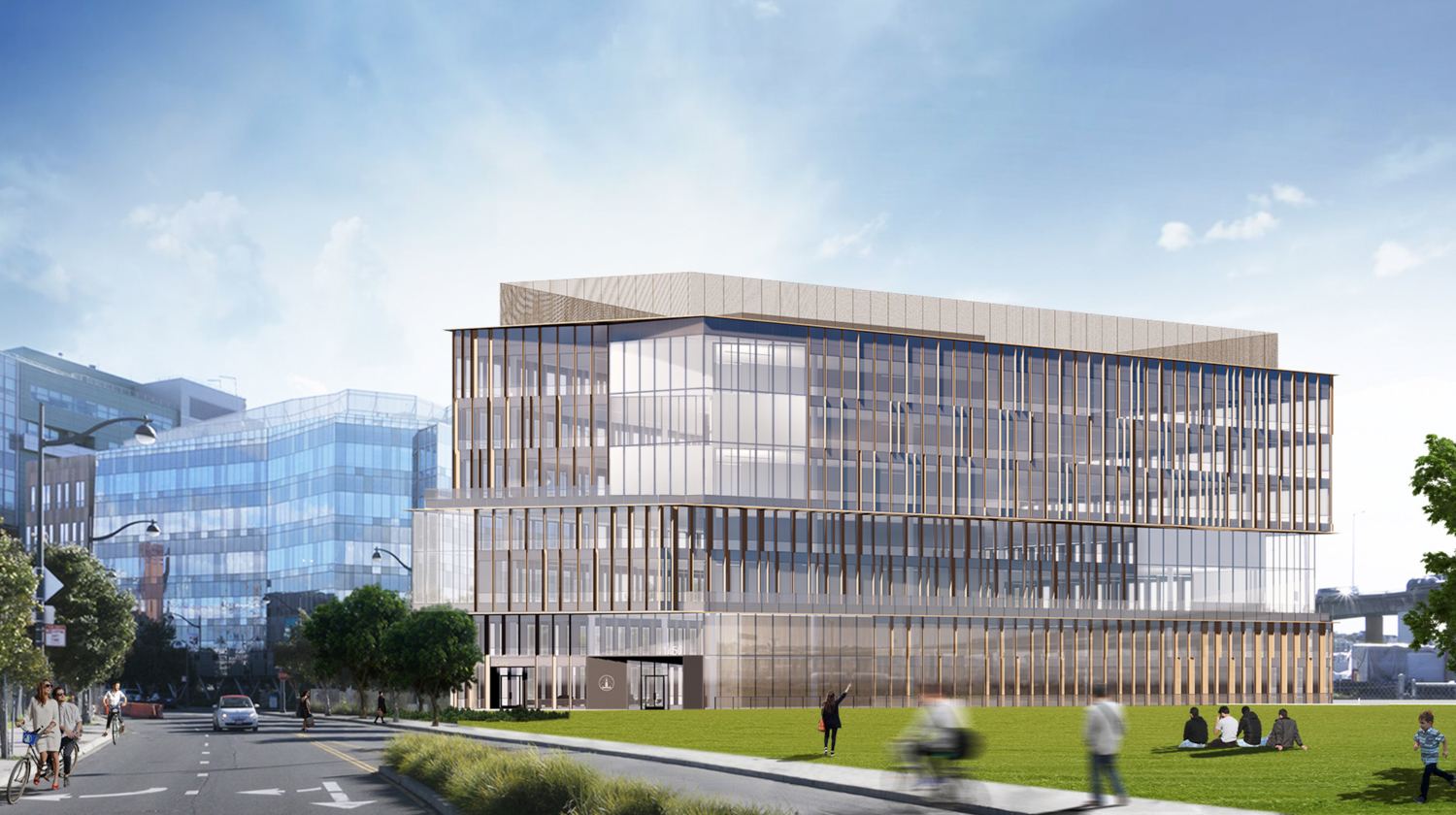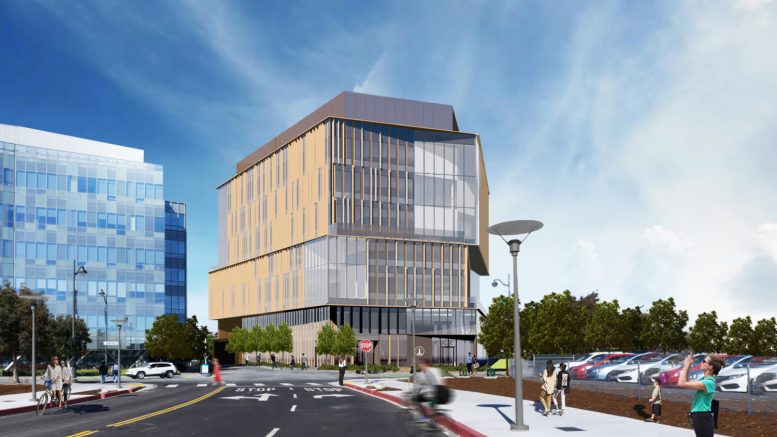The City Planning Commission has approved amended plans for a new life sciences research building for 1450 Owens Street in Mission Bay, San Francisco. The approved project will bring over 175,000 square feet onto the 1.13-acre lot, rising 109 feet above street level. The busy Alexandria Real Estate Equities (ARE), the largest real estate investment trust (REIT) for life science real estate in the USA, is responsible for the development.

1450 Owens Street viewed from the freeway, rendering courtesy city planning documents
The building’s interior is divided by use, with 133,000 square feet for laboratory use, 49,999 square feet of office space, and 2,600 square feet for ground-level retail. Parking can be found offsite on the opposite lot, with a facility already owned by ARE.

1450 Owens Street sample building materiels
Visitors will benefit from a landscaped plaza in front of the main entrance. It provides seating and shading between water-efficient plants and trees. A portion of the first and the full second level will be dedicated to flexible space for life center meetings and conferences.

1450 Owens Street, rendering courtesy city planning documents
DGA is the executive architect. They have extensive experience with technical and advanced facilities like what is planned for 1450 Owens. Iwamoto Scott Architects is the design architect, and Powell Architecture is the associate architect. The development is seeking to receive a LEED Gold certification.
Building permits have not yet been filed, with construction expected to begin by mid-2022.
Subscribe to YIMBY’s daily e-mail
Follow YIMBYgram for real-time photo updates
Like YIMBY on Facebook
Follow YIMBY’s Twitter for the latest in YIMBYnews






Be the first to comment on "Amended Plans Approved for 1450 Owens Street, Mission Bay, San Francisco"