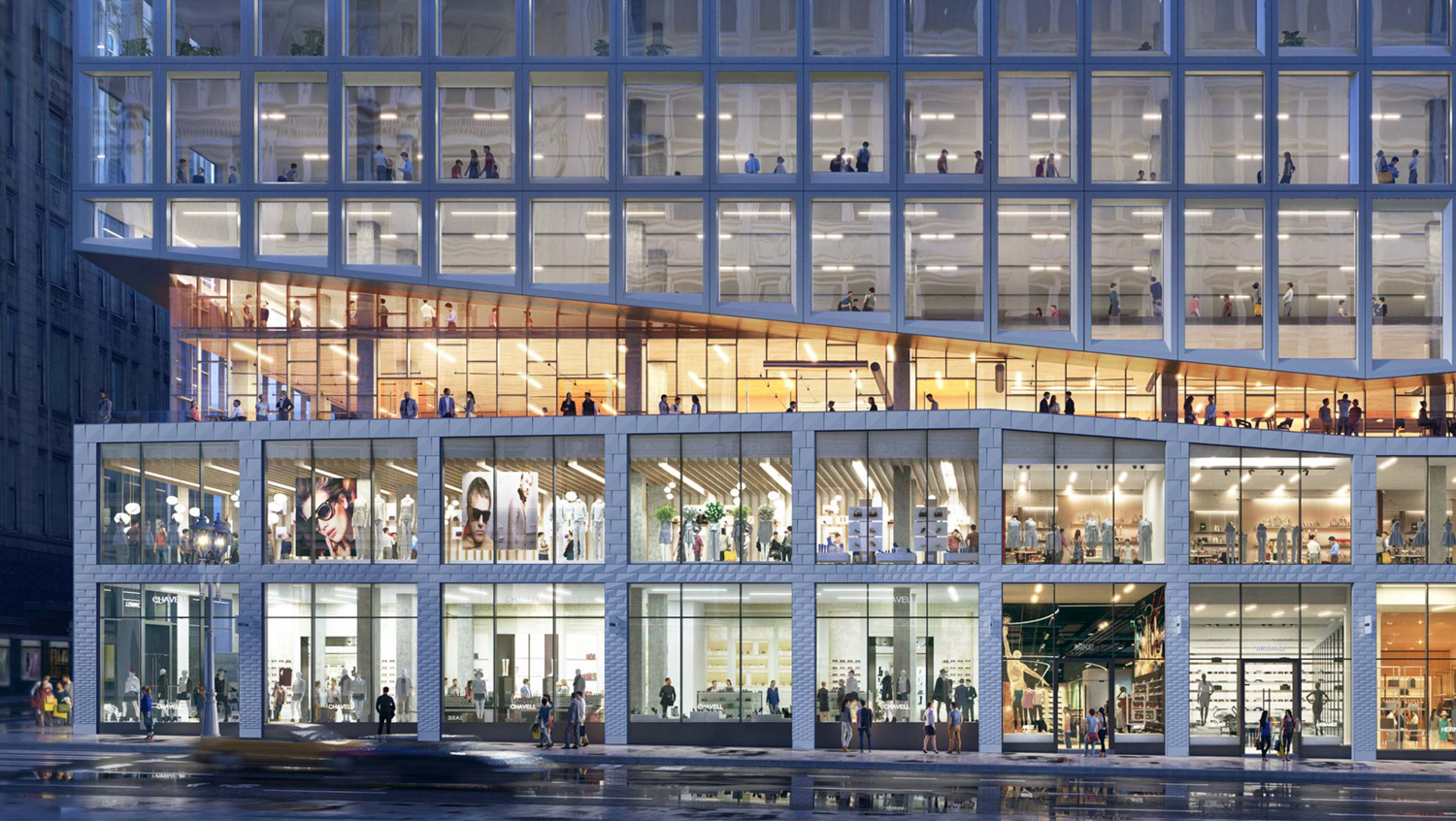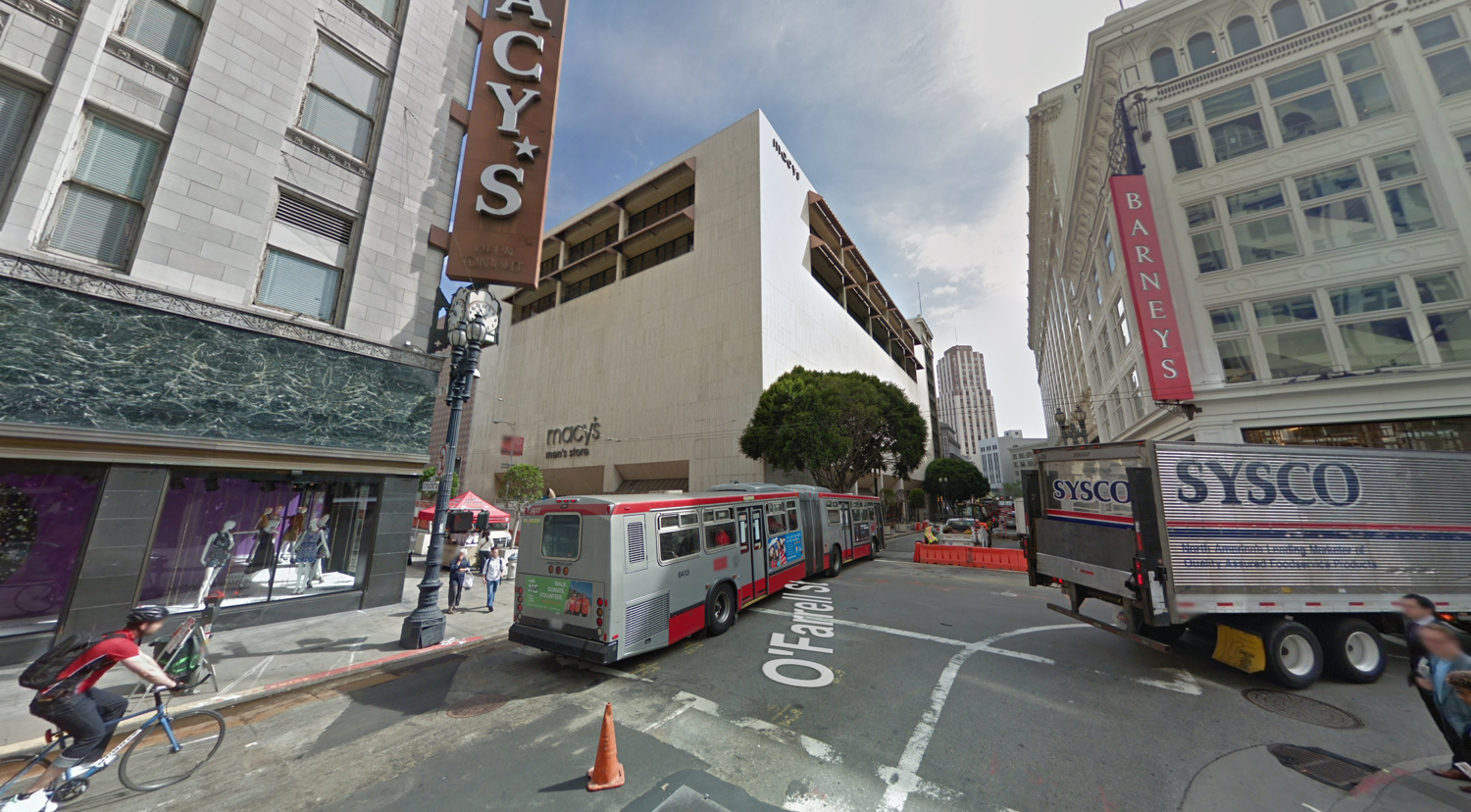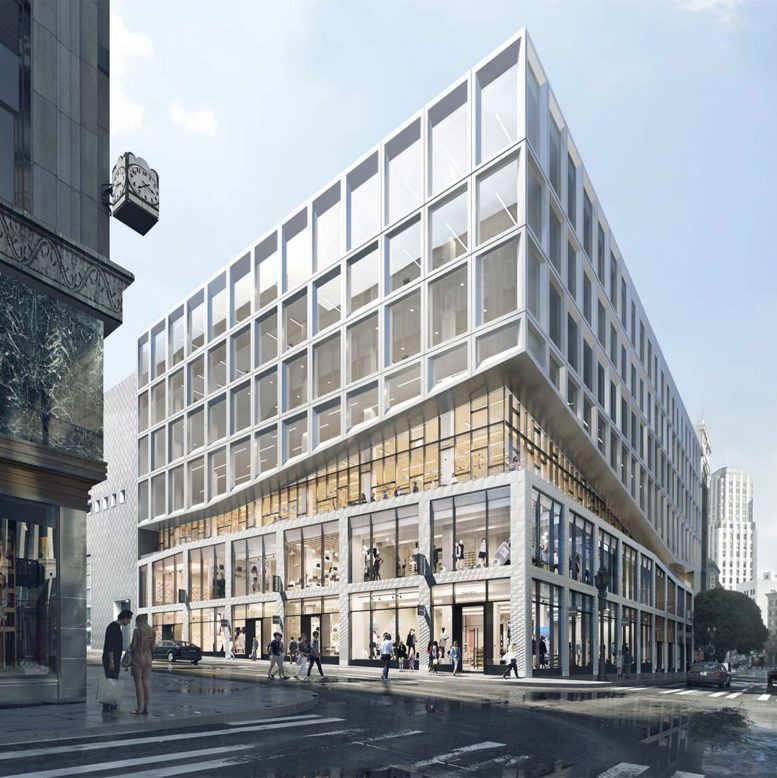Project profile permits have been filed to reassign planned retail into office space on the upper floors of 100-120 Stockton Street, located at the busy eastern edge of San Francisco’s Tenderloin neighborhood. Macys sold the property in 2016 to Morgan Stanley and Blatteis & Schnur for $250 million. The duo is responsible for the current eight-story adaptive reuse. Construction is already well underway.

120 Stockton Street street activity, image by Gensler
The recently filed permits describe convert 100,920 square feet between floors three, four, five, and a portion of floor six from retail use to office use. The full first and second-floor plates will remain dedicated to retail use, making 91,900 square feet. If approved, the project will yield 150,922 square feet of office use instead of 50,000. The rooftop will remain open to hospitality, likely a restaurant.
Gensler is responsible for the building design. The project is replacing an old brutalist structure that contained Macy’s men’s store. The new design has a transparent facade with white framed floor-to-ceiling windows. The massing is carved along the third level, with a cantilever rising to the fourth floor at the corner to make a central focal point overlooking the intersection. Gensler describes their work as such, “Drawing from its historical context, the use of traditional proportions, rhythm, and materiality results in a timeless design that will become an icon for the city.”

100-120 Stockton Street, via Google Street View
The site is just one block away from Union Square and two blocks from the Powell Street BART station and Yerba Buena Gardens public park.
Subscribe to YIMBY’s daily e-mail
Follow YIMBYgram for real-time photo updates
Like YIMBY on Facebook
Follow YIMBY’s Twitter for the latest in YIMBYnews






Be the first to comment on "Retail-to-Office Requested for 100-120 Stockton Street, Tenderloin, San Francisco"