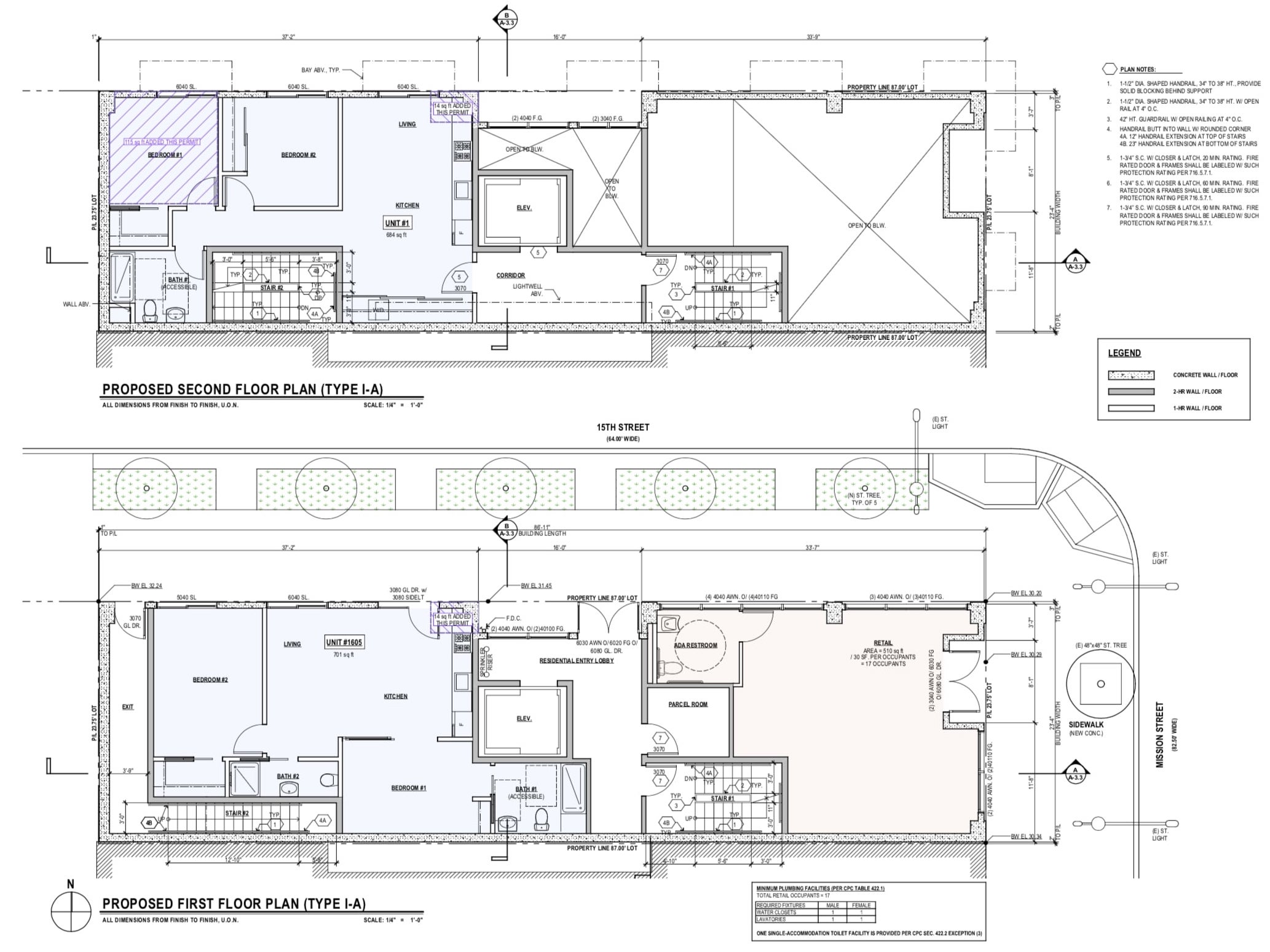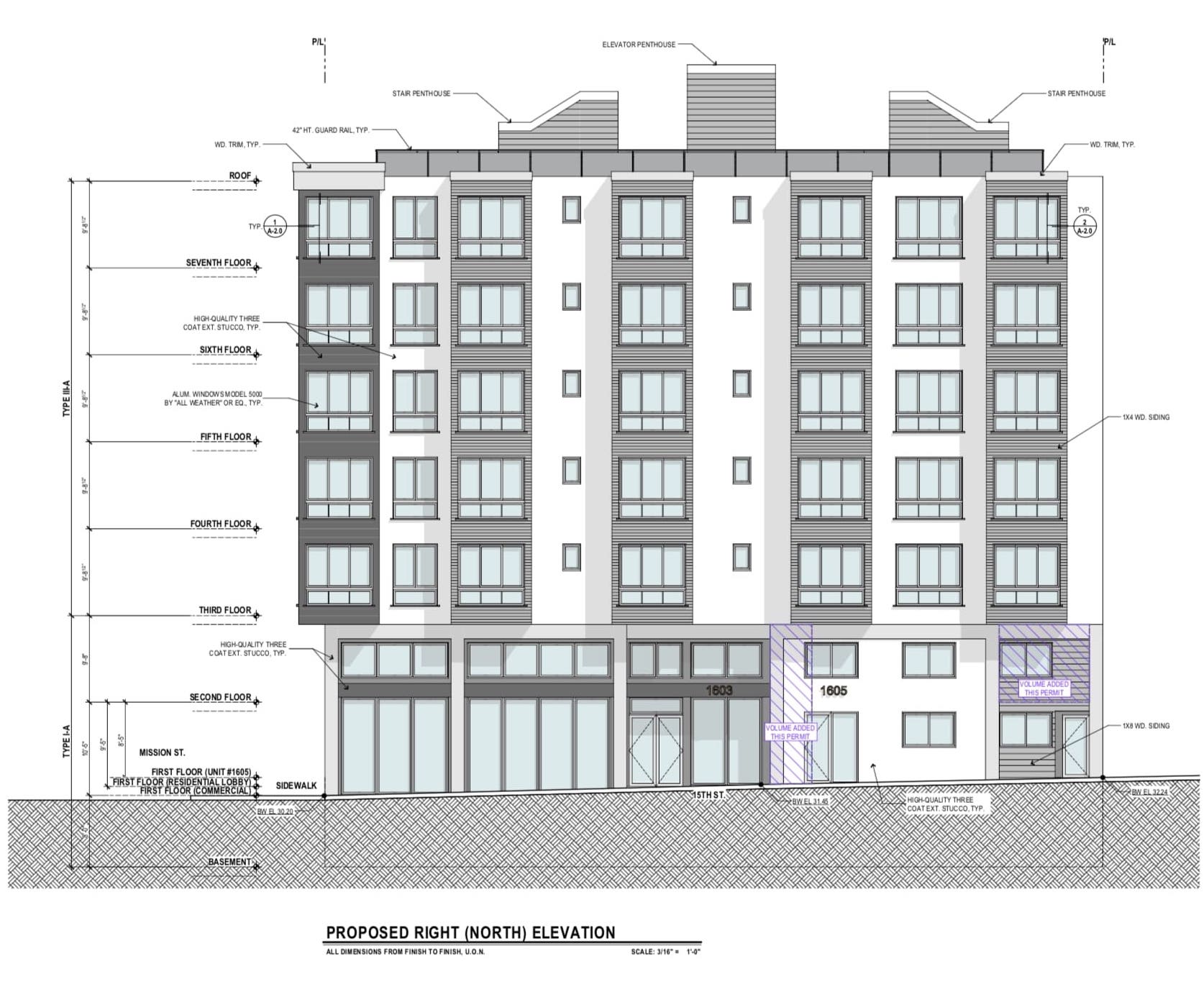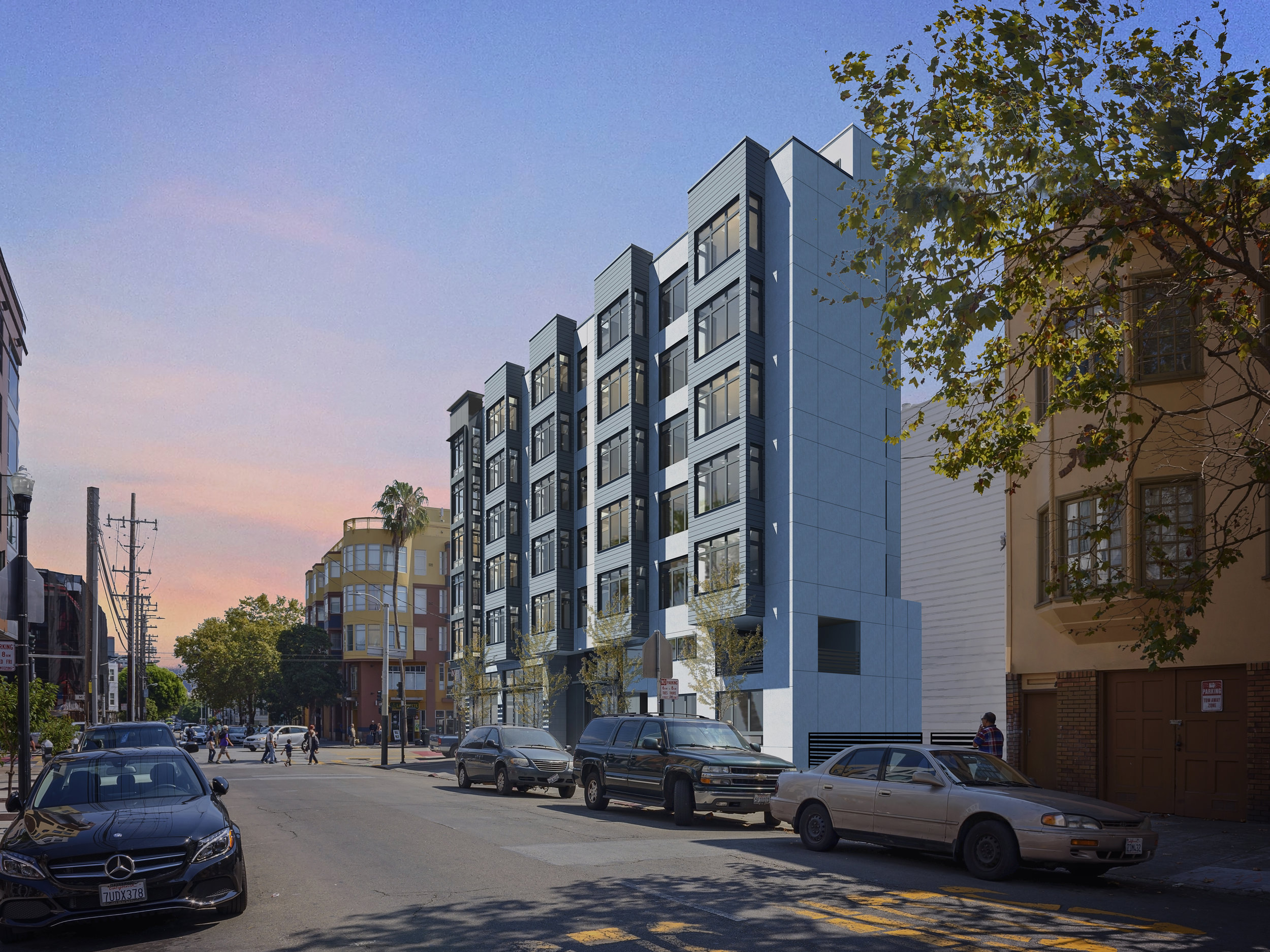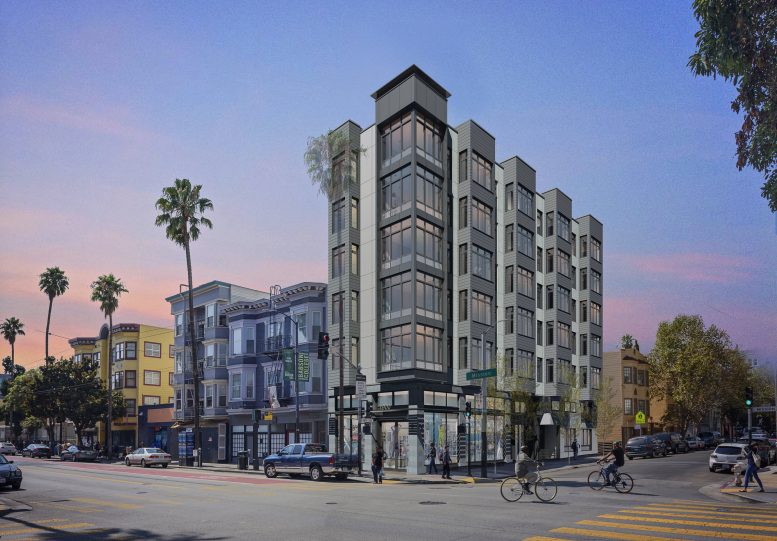San Francisco-based Celtic Development LLC is sponsoring the long-planned mixed-use building at 1900 Mission Street in Mission District, San Francisco. The project proposal includes the demolition of an automotive repair shop spanning over 1,690 square feet approximately and the construction of a new sixty-eight-foot tall mixed-use structure. Schaub Ly Architects is managing the design concepts and construction of the project.

1900 Mission Street Floor Plans via Schaub Ly Architects
The six-story-over basement construction will span over 15,758 square feet, feature retails spaces, housing units, open spaces, a rooftop deck, and bicycle parking spaces. The building plans showcase 510 square feet of commercial space on the ground floor, twelve dwelling units covering 8,940 square feet, 323 square feet of private open space for two units, 6308 square feet of common open space with eleven bicycle spaces. There is no off-street parking planned.

1900 Mission Street Elevation via Schaub Ly Architects
Development permits have been submitted and are under review. The estimated cost of construction is $3.8 million.

1900 Mission Street 3D View via RG Architecture
The property is located in the vibrant Mission District. The neighborhood is a walk and bike-friendly location. The site is well-serviced by MUNI bus lines like 14, 28, 38, 43, 44, and 49.
Subscribe to YIMBY’s daily e-mail
Follow YIMBYgram for real-time photo updates
Like YIMBY on Facebook
Follow YIMBY’s Twitter for the latest in YIMBYnews






I dunno about a ground-floor apartment just off Mission. Might be a decent place for a small office, if the city was more flexible about that sort of thing.