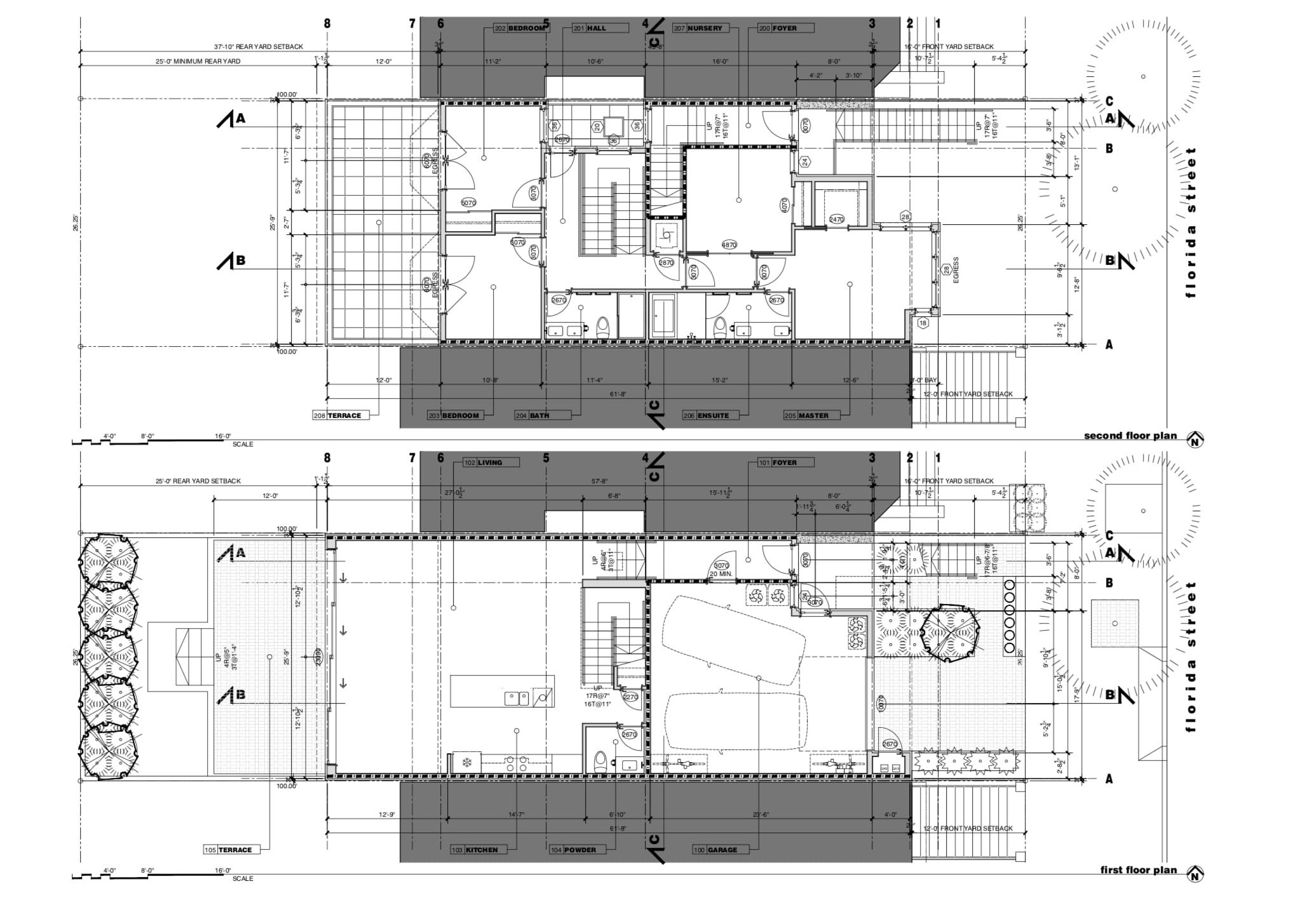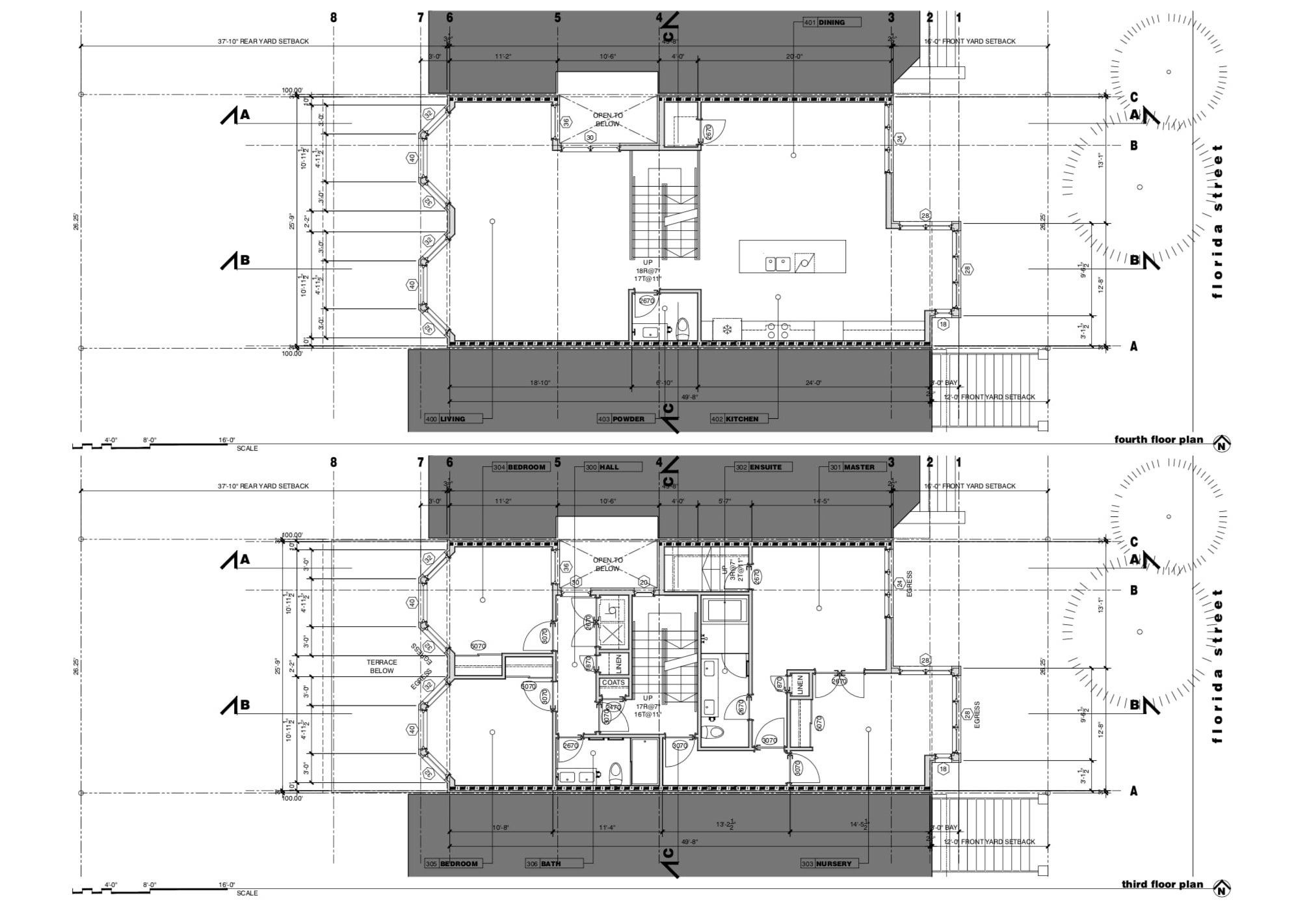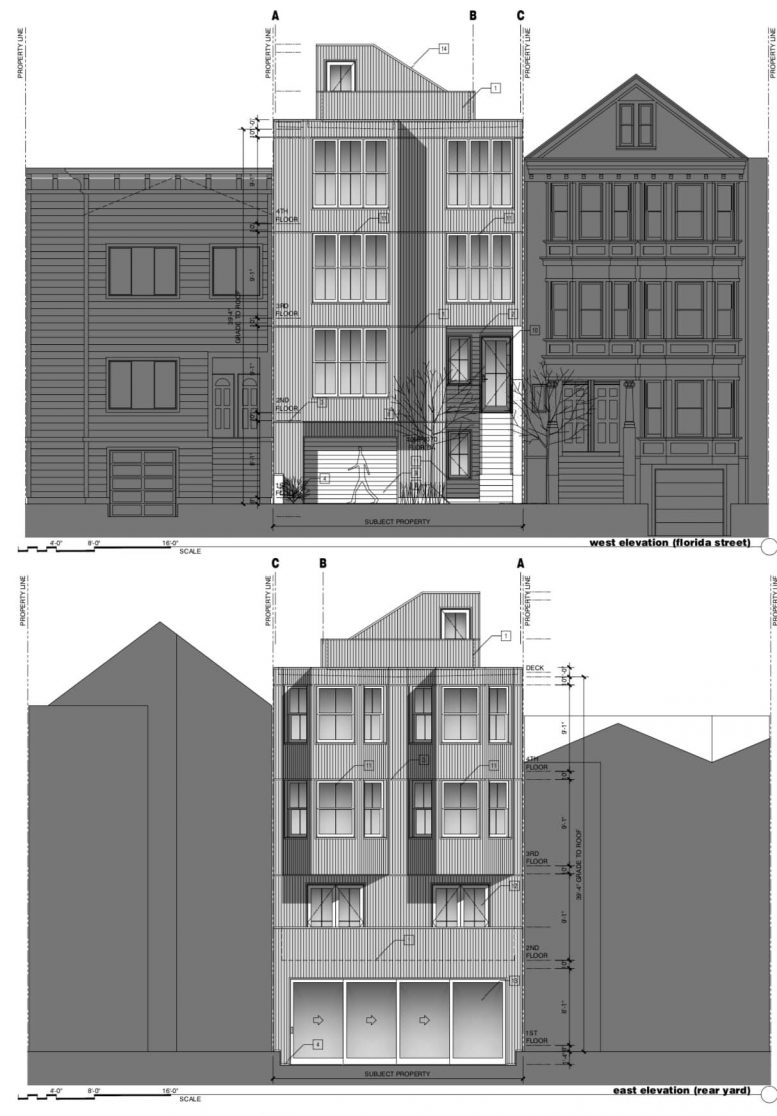Developments permits have been filed for approving the construction of a new building on 1068 Florida Street in the Mission District of San Francisco. The permits reveal a proposal to erect a four-story, type 5B residential building. The building will feature three units and no basement. Gregory Smith Architecture & Design is managing the design concept and construction of the project.

1068 Florida Street Floor Plans 1st and 2nd via Gregory Smith Architecture & Design
The site location presently houses a one-story, type 5B residential building with two units. The existing building is proposed to be demolished, and permits for the same have been submitted. Two vehicle parking spaces and two bike parking spaces are also included in the proposal. The total residential area is 5,781 square feet. The area proposed for open space is 1,135 square feet.

1068 Florida Street Floor Plans 3rd and 4th via Gregory Smith Architecture & Design
The estimated cost of construction is $1.1 million.
The property is located in the vibrant Mission District. The neighborhood is a walk and bike-friendly location. The site is well-serviced by MUNI bus lines like 14, 28, 38, 43, 44, and 49.
Subscribe to YIMBY’s daily e-mail
Follow YIMBYgram for real-time photo updates
Like YIMBY on Facebook
Follow YIMBY’s Twitter for the latest in YIMBYnews






Be the first to comment on "New Construction Planned For 1068 Florida Street In Mission District, San Francisco"