New planning permits have been filed for a mixed-use building at 123 Sherman Avenue in Palo Alto, Santa Clara County. The development will produce 76 units wrapped around a three-story office structure. Mountain View-based WSJ Properties is responsible for the property.
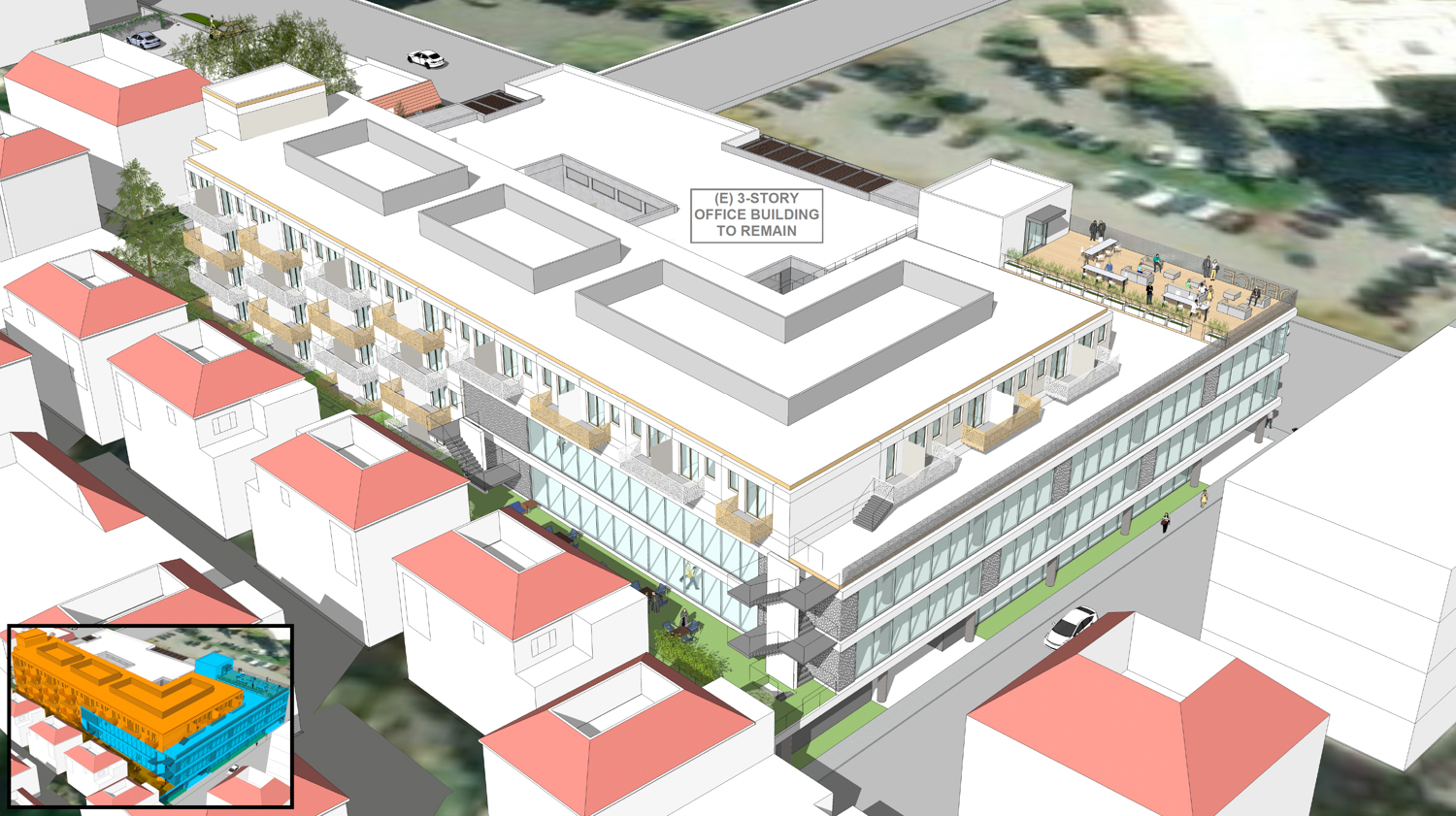
123 Sherman Avenue birds-eye view, rendering by KSH Architects
Rising 54 feet tall, the structure will only be one to two floors taller than its immediate neighboring developments. The low-slung five-story building will produce 176,340 square feet, of which it will use 53,276 square feet for residential use, 36,000 square feet is for small office spaces, and 86,620 square feet, or 49.1% of all built area, will produce three levels of parking for 154 vehicles.
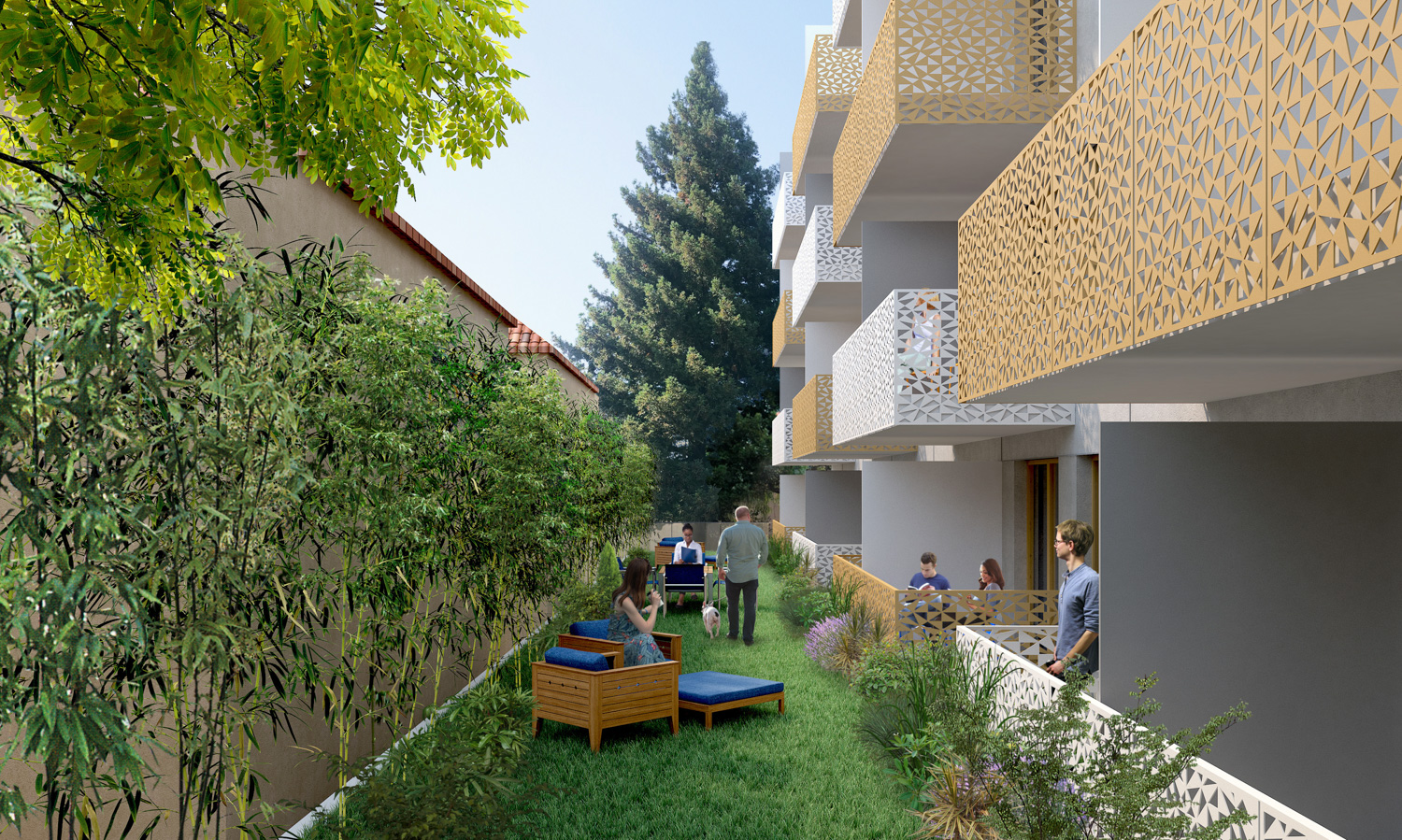
123 Sherman Avenue residential garden, rendering by KSH Architects
KSH Architects is responsible for the contemporary design proposal. For the offices, thick white floor plates will protrude between curtain-walls and white patterned metal panels. The randomized triangular pattern repeats across the development, even appearing green ground-level to match small inset landscaping features.
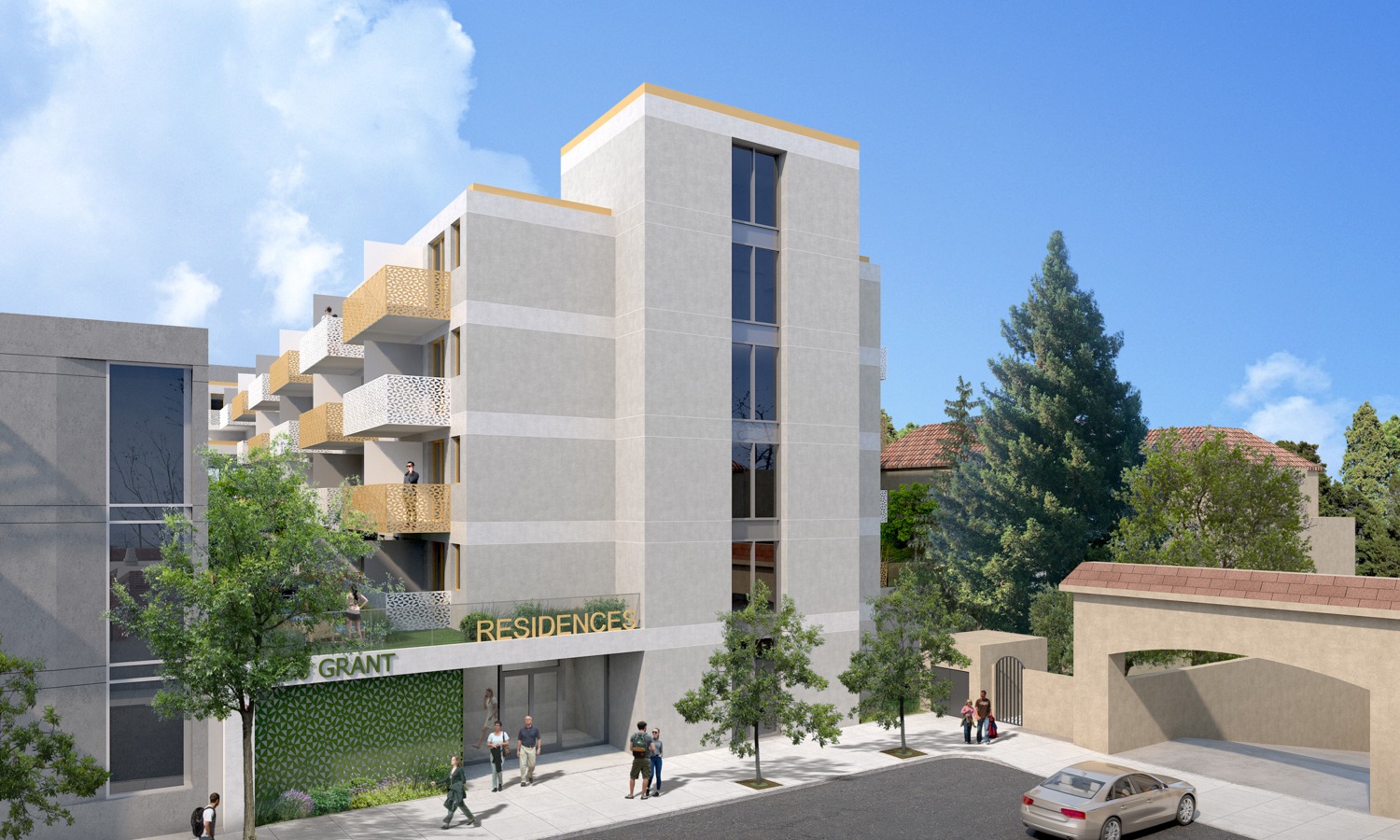
123 Sherman Avenue residential entrance, rendering by KSH Architects
The residential structure will have a smooth cement facade. Residential balconies will provide private open-air space for every unit, with balustrades alternating between white and gold. A shared gardening space will be open on the second level, near the 4,020 square foot fitness center.
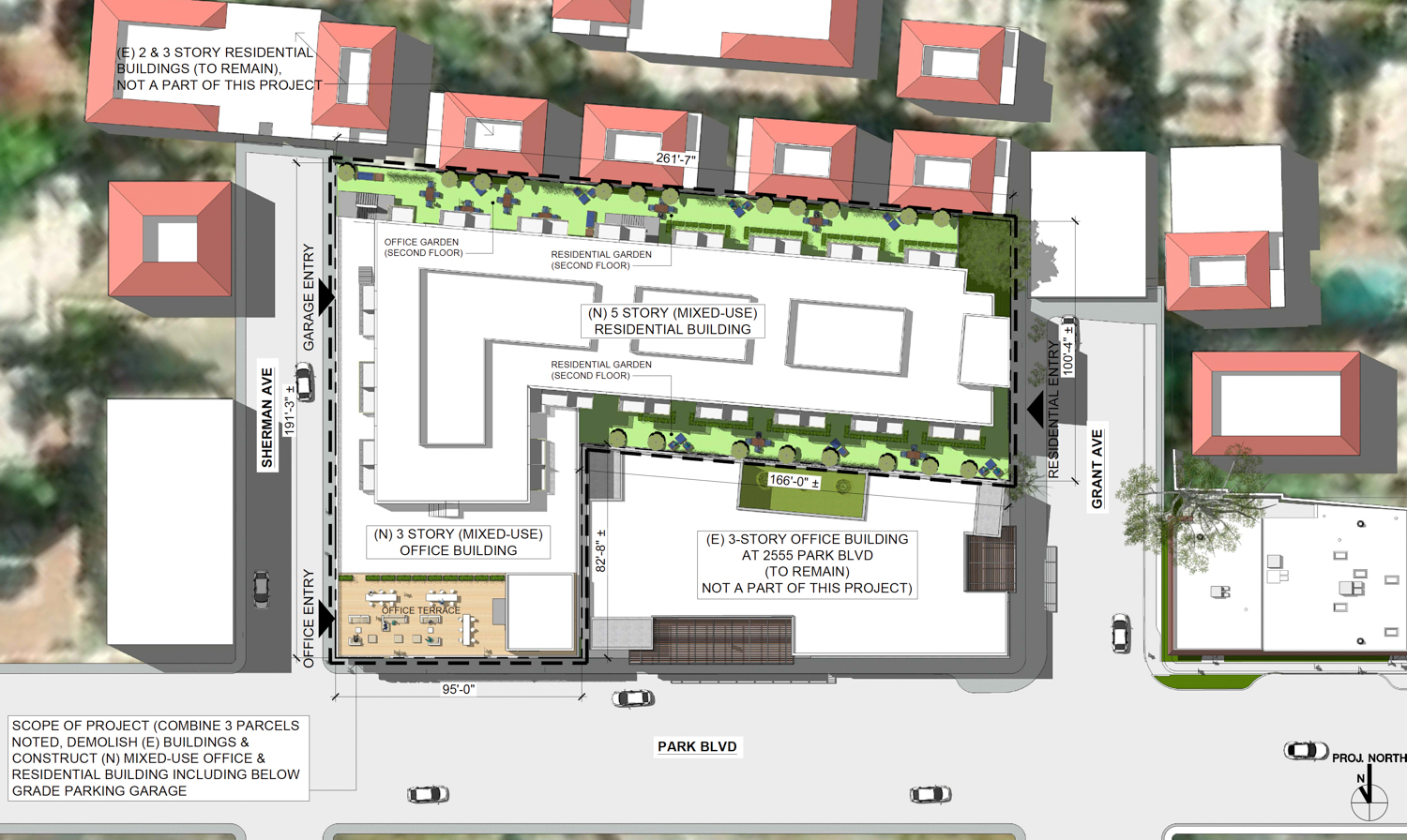
Top-down view of 123 Sherman Avenue project, drawing by KSH Architects
The development is on the same block as the California Avenue station, serviced by Caltrain’s LTD B and Local train lines running from San Francisco through San Jose and down to Gilroy along the Local line. The California Avenue strip also provides immediate access to a plethora of local parks, retail, and restaurants.
An estimated completion date has not been announced.
Subscribe to YIMBY’s daily e-mail
Follow YIMBYgram for real-time photo updates
Like YIMBY on Facebook
Follow YIMBY’s Twitter for the latest in YIMBYnews

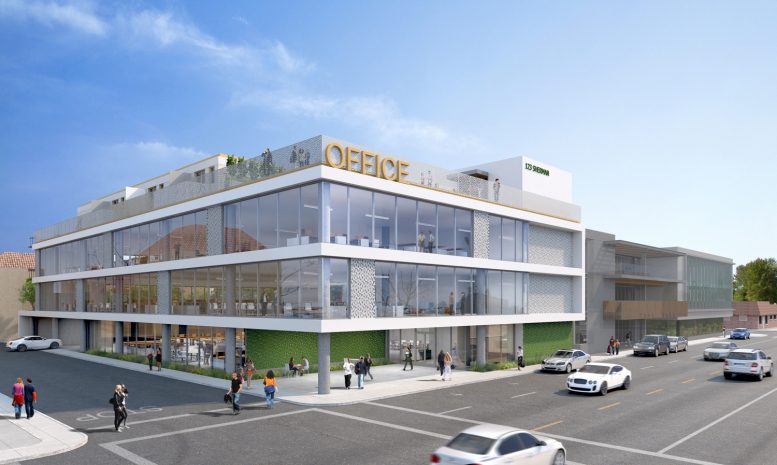




Be the first to comment on "Renderings Published for 123 Sherman Avenue, Palo Alto, Santa Clara County"