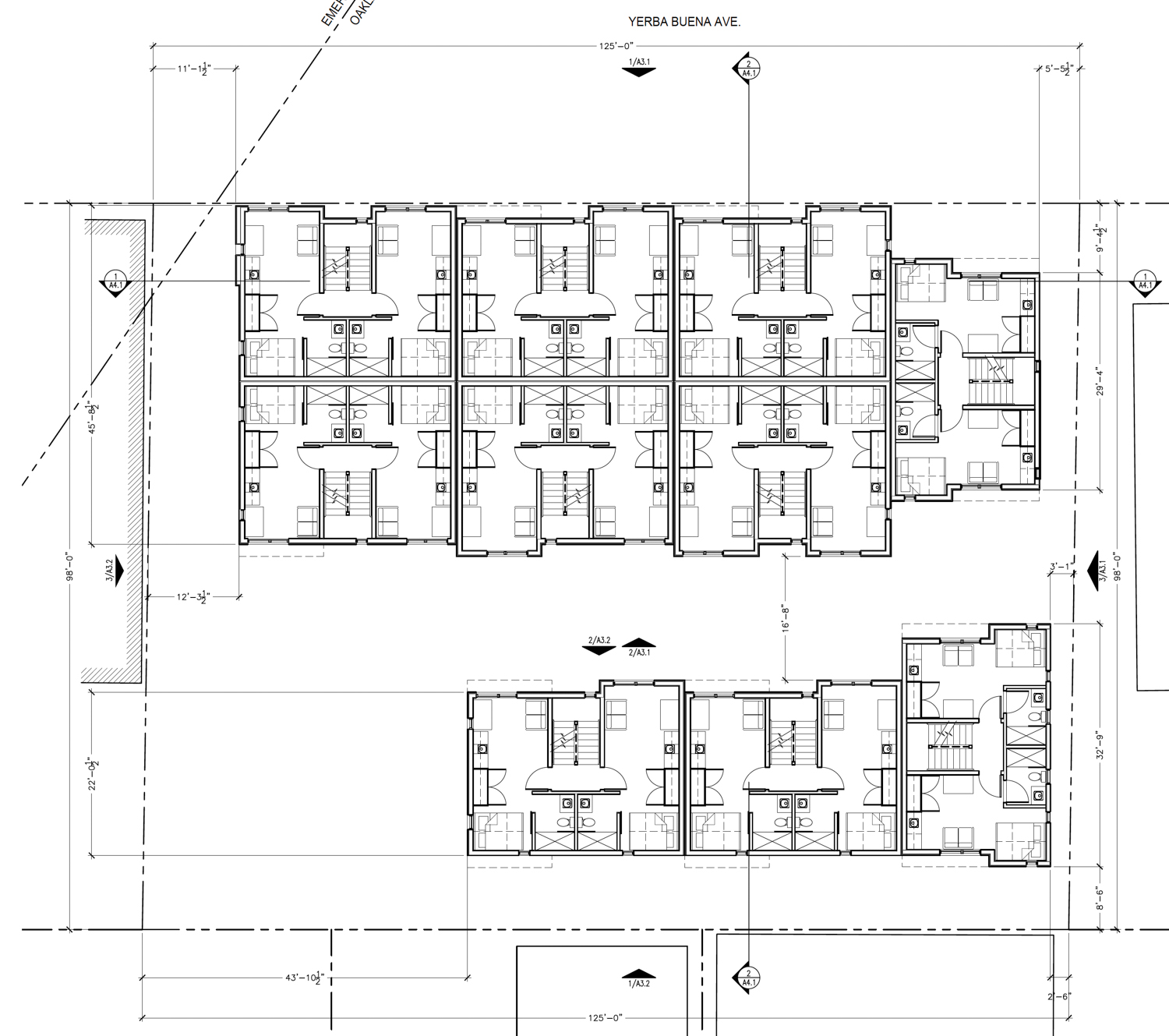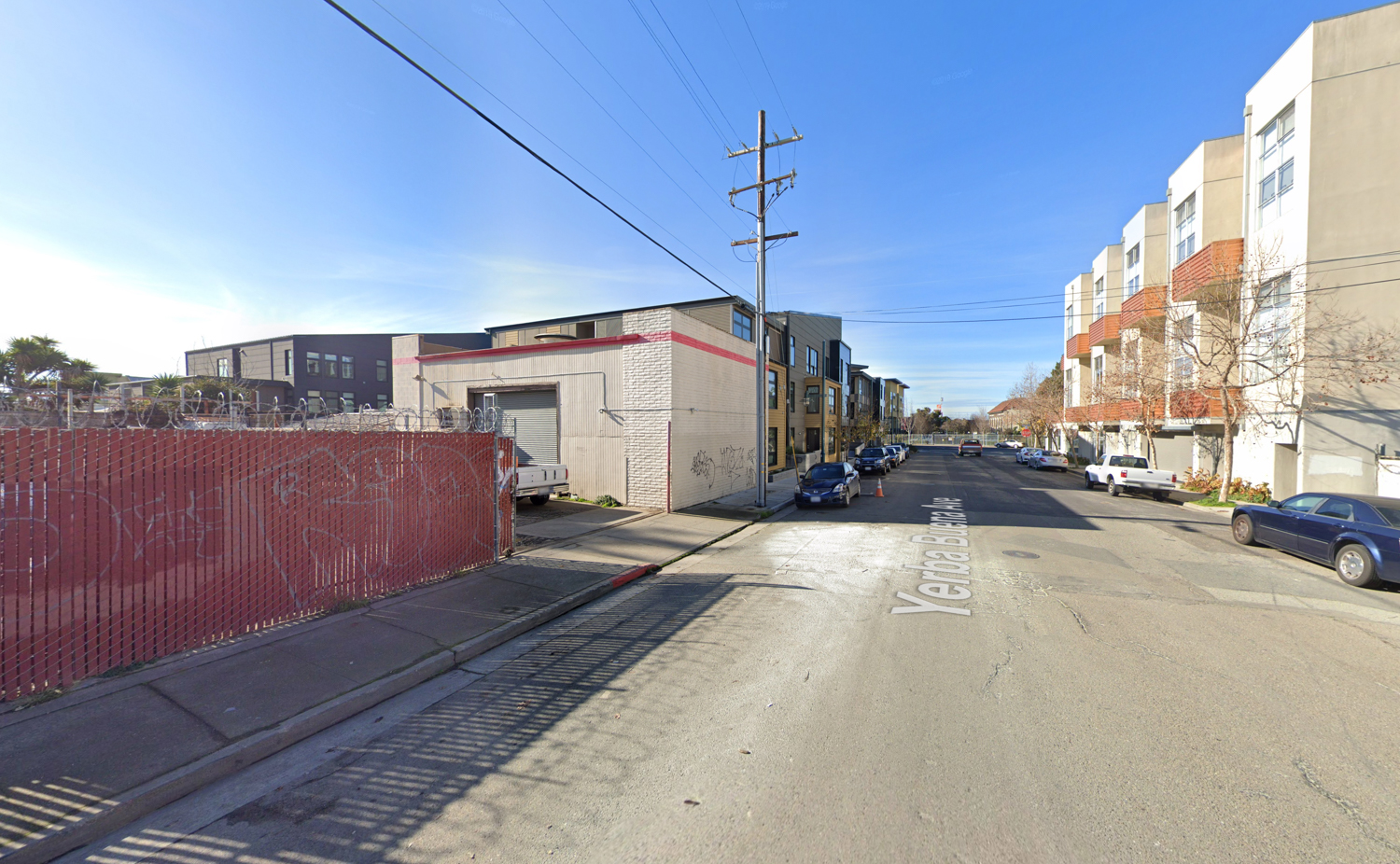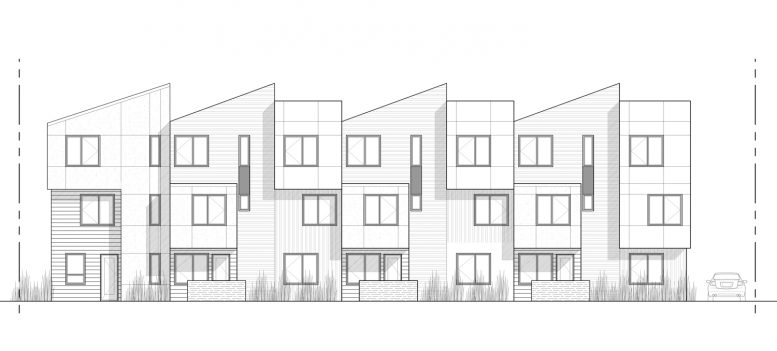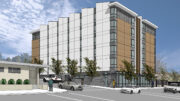New building permits have been filed to construct a ten-unit residential building at 1035 Yerba Buena Avenue, located at the western edge of the Longfellow neighborhood, Oakland. The project will fill in a parcel mostly used for surface parking, along with 3,000 square feet of commercial space. Riaz Capital is responsible for the development as the property owner.

1035 Yerba Buena Avenue floor plan, drawing via Levy Design Partners
Rising 35 feet, the residential development will yield a combined 19,420 square feet of housing, averaging 1,942 square feet per unit. Each of the townhouse units will span across three consecutive levels, with dining and living rooms on the ground level and two bedrooms for each floor above. Units range in size from four to five-bed. Parking will be included for five vehicles in a request to help transform Oakland into a transit-oriented city. Four bicycle parking spaces will be provided, as well as 1,135 square feet of landscaped public space.
Levy Design Partners is responsible for the architecture. While site elevations do not give a photo-realistic glimpse at what’s to come of the site, it does show that the townhouse-like design will feature a saw-tooth roof pattern. Facades will be clad with a horizontal fiber cement siding, and the protruding window bays will be covered with a cement plaster painted with two distinct colors.

1035 Yerba Buena Avenue, via Google Street View
An estimated completion date has not been announced.
Subscribe to YIMBY’s daily e-mail
Follow YIMBYgram for real-time photo updates
Like YIMBY on Facebook
Follow YIMBY’s Twitter for the latest in YIMBYnews






Be the first to comment on "Permits Filed for 1035 Yerba Buena Avenue, Longfellow, Oakland"