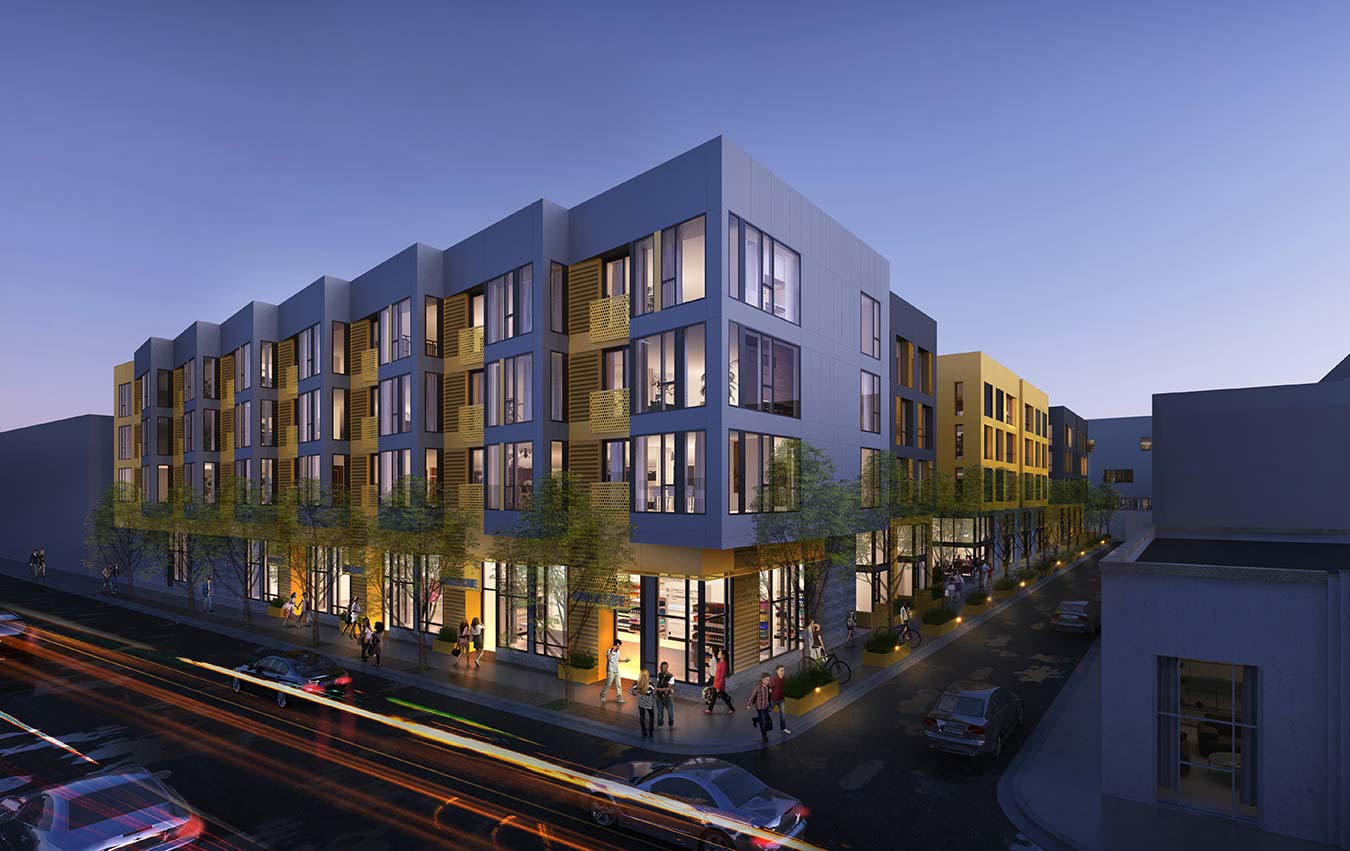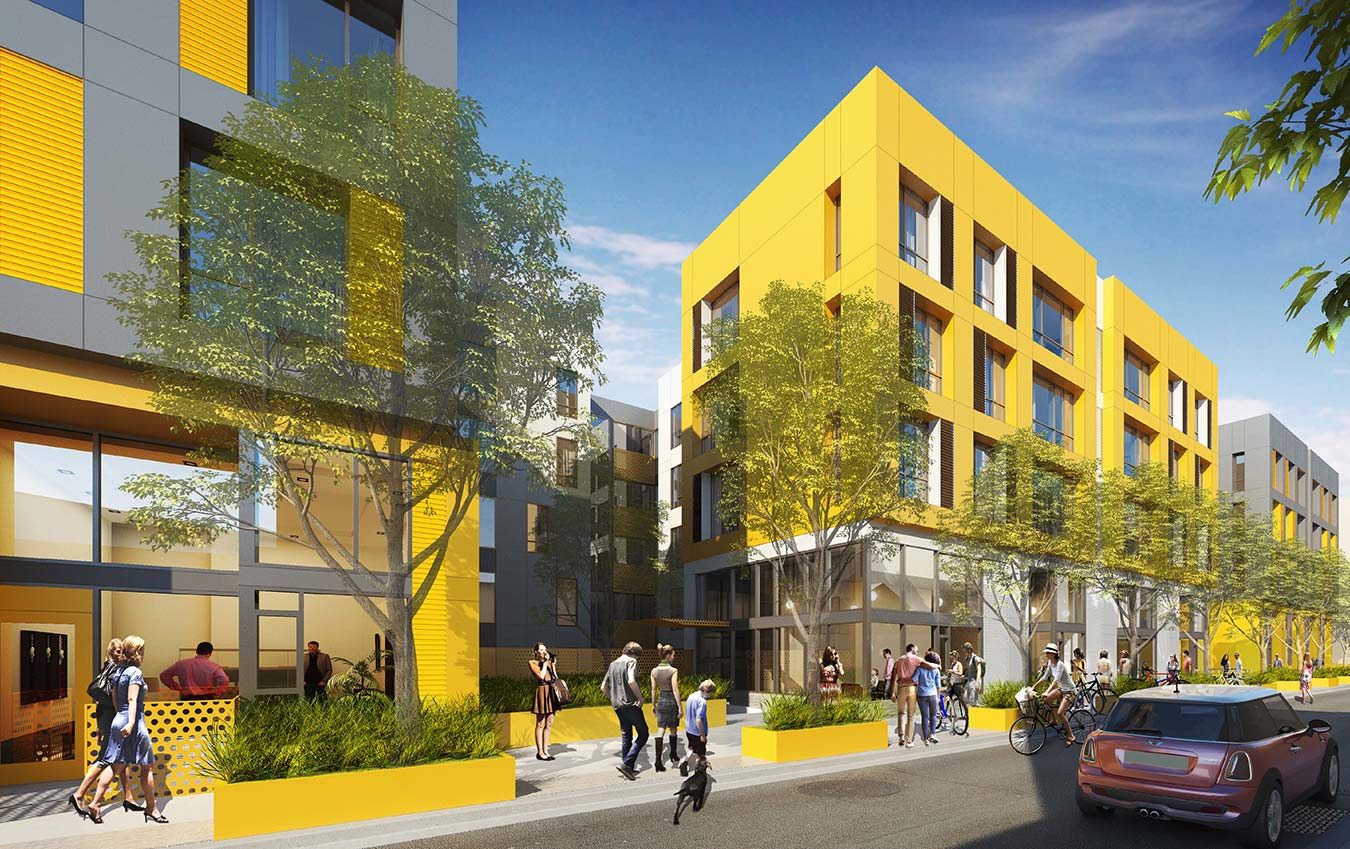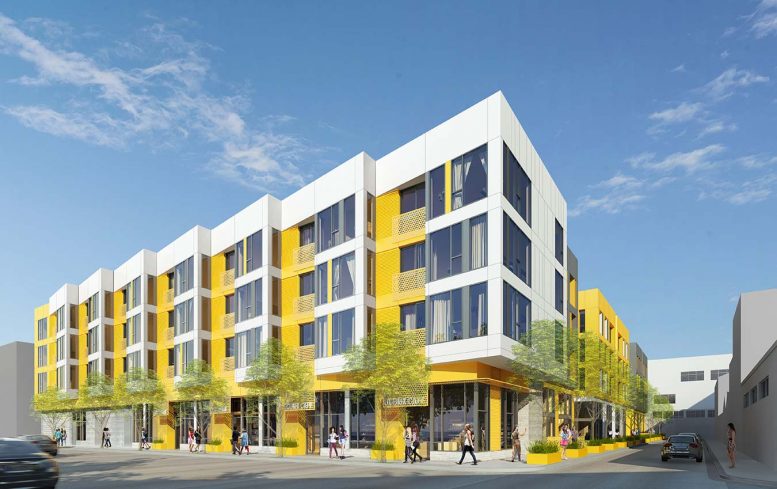Development permits have been submitted to make constructional alterations to the already approved roof deck on 975 Bryant Street in SoMa, San Francisco. The alteration proposed is for a five-story apartment building that houses 185 residential units, a parking structure with a capacity of 135 cars, an indoor basketball court, and a retail space spanning over 5,000 square feet. Construction is already well underway for the site, and completion is expected soon.

975 Bryant Street, 3D Rendering via Thompson | Dorfman Partners, LLC
This large, multi-family housing project at 975 Bryant Street was designed and constructed by KTGY Architecture + Planning and Trammell Crow Residential is the developer. The residential building features two-bedroom and three-bedroom apartments. No mechanical, electrical, plumbing and structural work is proposed in the permit.

975 Bryant Street, 3D Rendering via Thompson | Dorfman Partners, LLC
The location is a walk and bike-friendly neighborhood. The area is well-serviced by MUNI bus lines like 7, 8, 9, 14, 19, and 45. There are many restaurants and grocery shops and retail stores nearby. Westfield San Francisco Centre and Union Square are both 1.5 miles away. Recreational activities and green areas are also nearby; five parks within 3.5 miles, including Children’s Creativity Museum, Buena Vista Park, and Randall Museum.
Subscribe to YIMBY’s daily e-mail
Follow YIMBYgram for real-time photo updates
Like YIMBY on Facebook
Follow YIMBY’s Twitter for the latest in YIMBYnews






Be the first to comment on "Roof Deck Remodeling Planned For 975 Bryant Street in SoMa, San Francisco"