Construction permits have been filed for remodeling 135 Graystone Terrace Twin Peaks, San Francisco. The project proposal includes front and rear yard remodeling and expansion along with interior renovation. A studio dwelling unit is also proposed to be added to the existing residence. The project requires fourteen feet of excavation. Red Dot Studio is the architect managing the design and construction of the remodeling project.
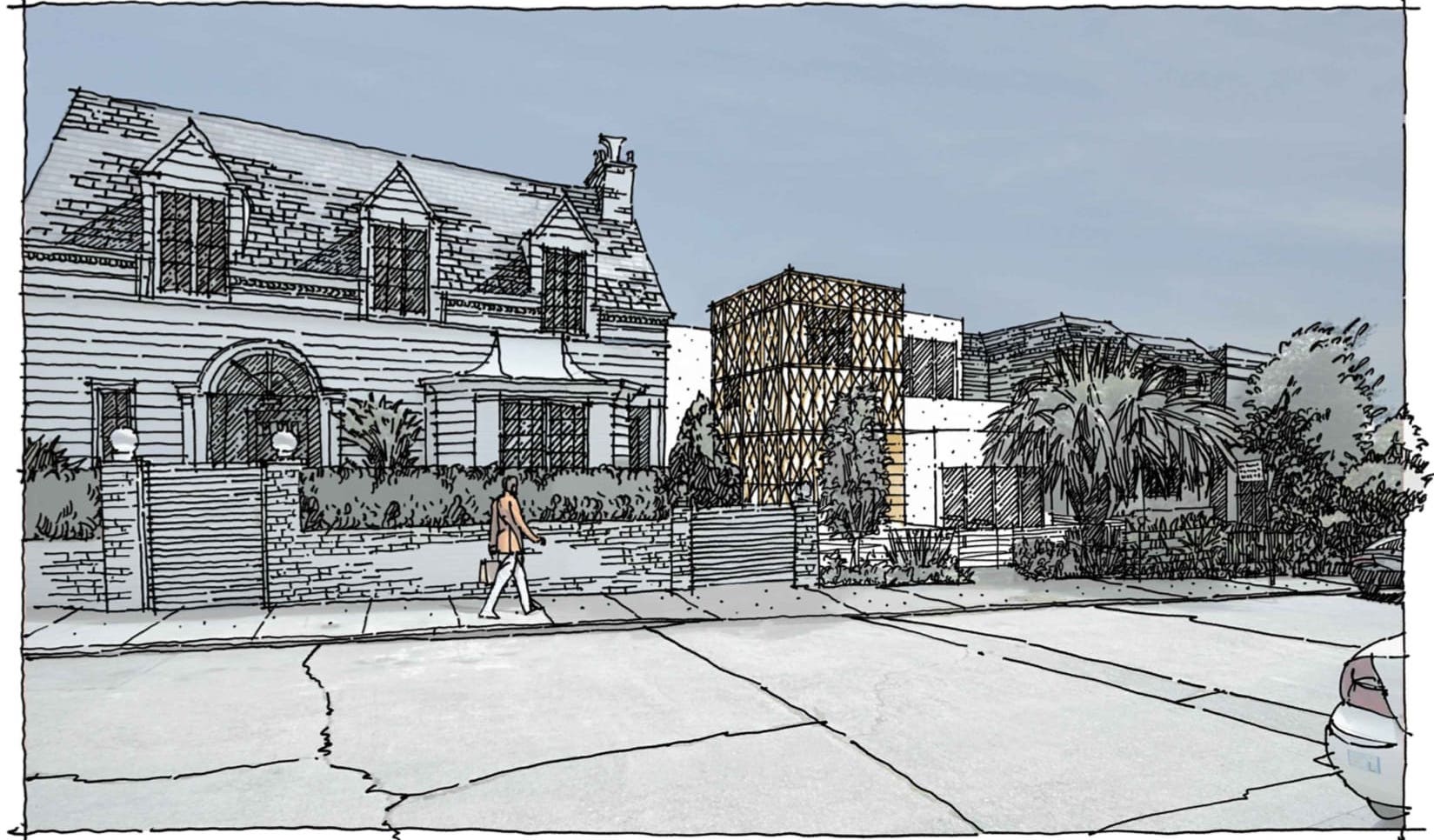
135 Graystone Terrace 3D View via Red Dot Studio
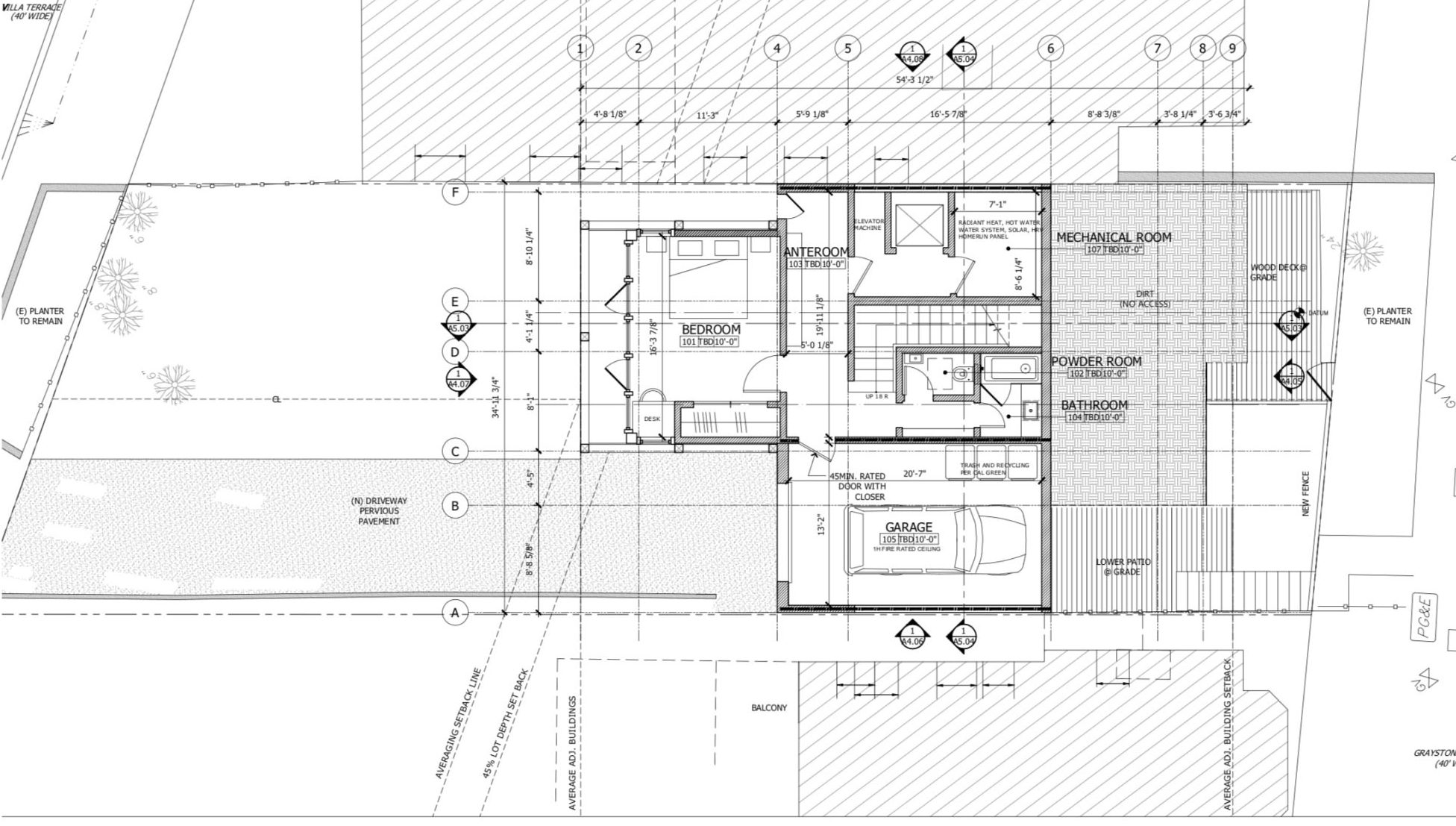
135 Graystone Terrace First Floor Plan via Red Dot Studio
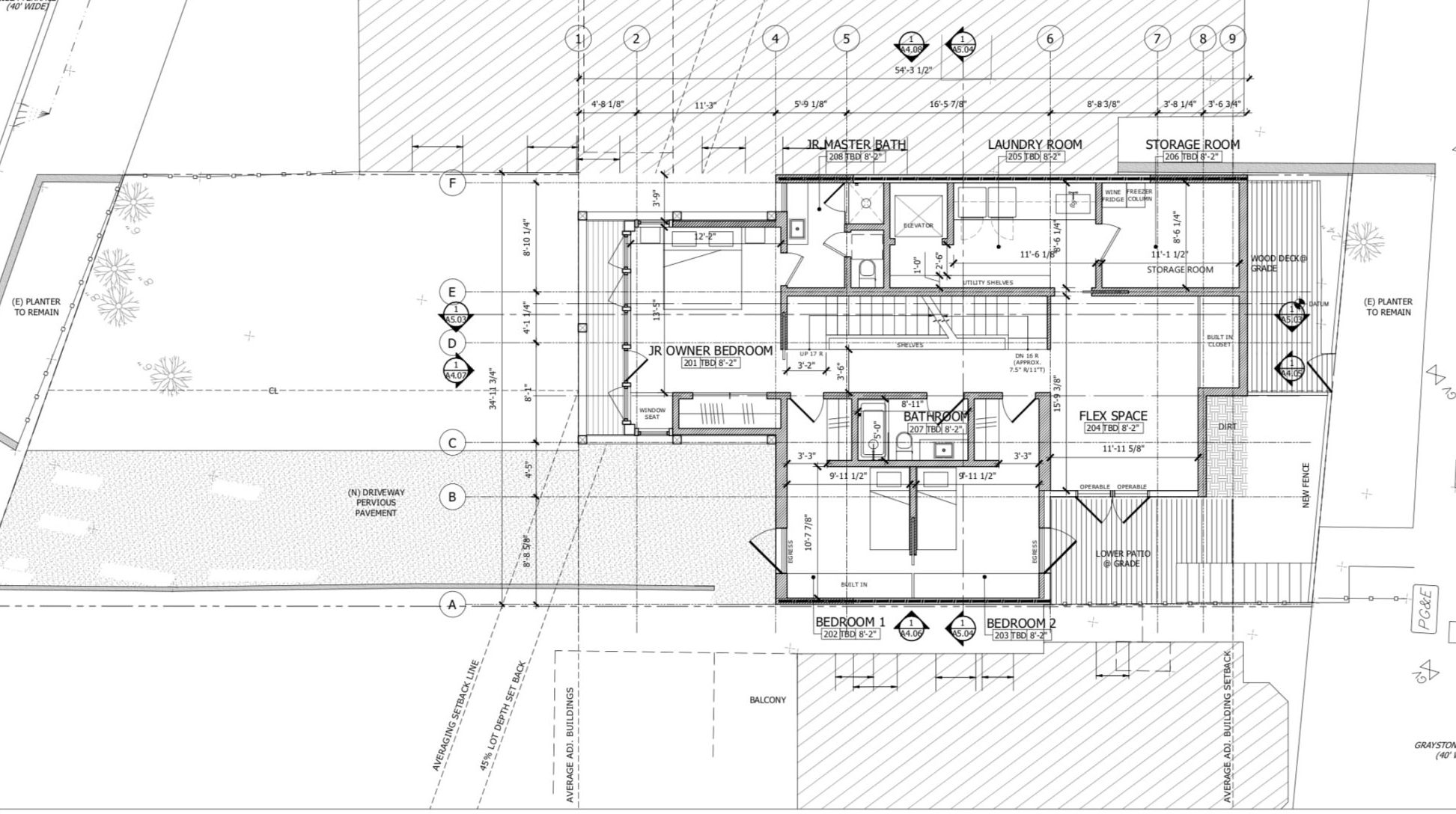
135 Graystone Terrace Second Floor Plan via Red Dot Studio
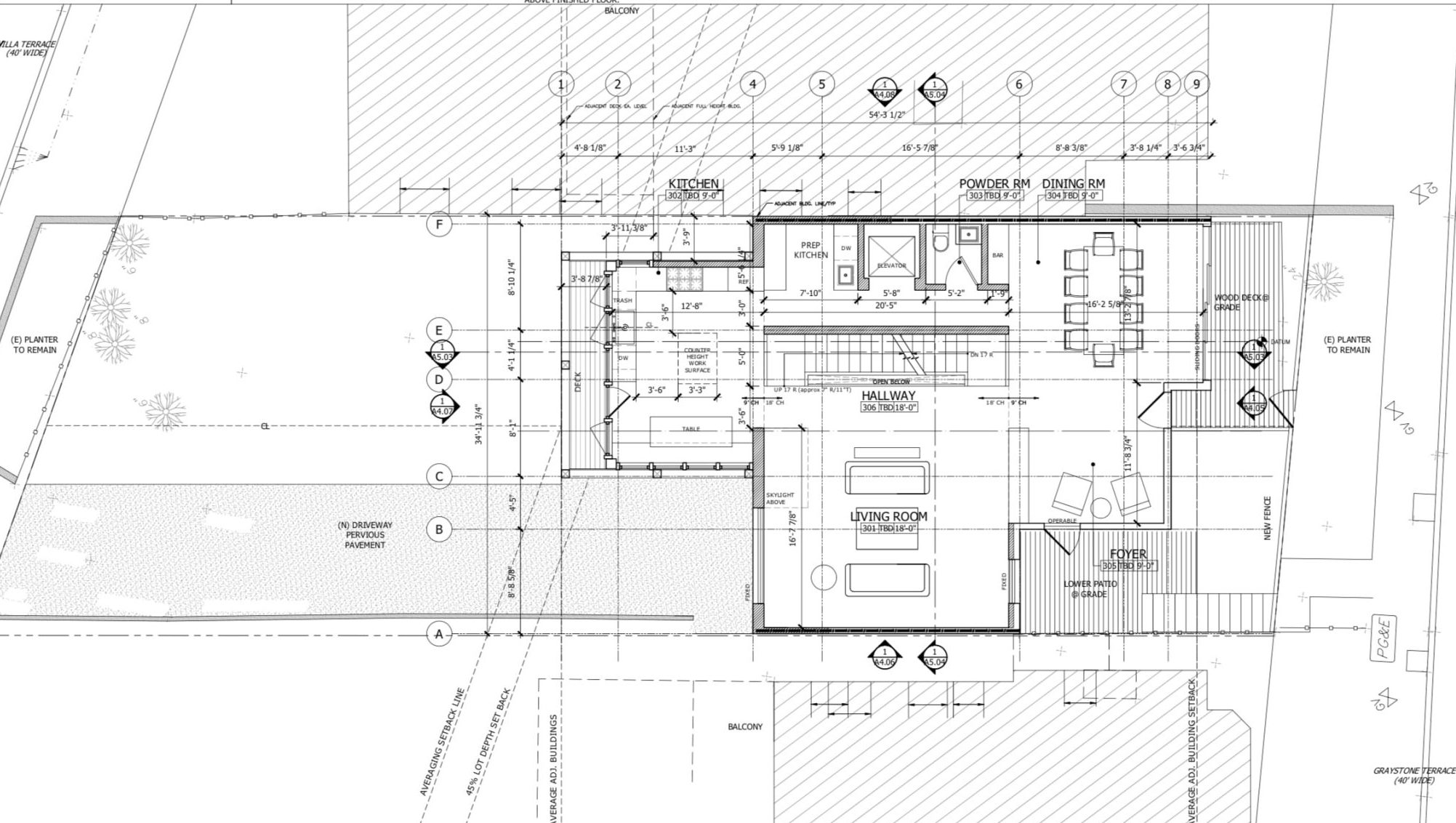
135 Graystone Terrace Third Floor Plan via Red Dot Studio
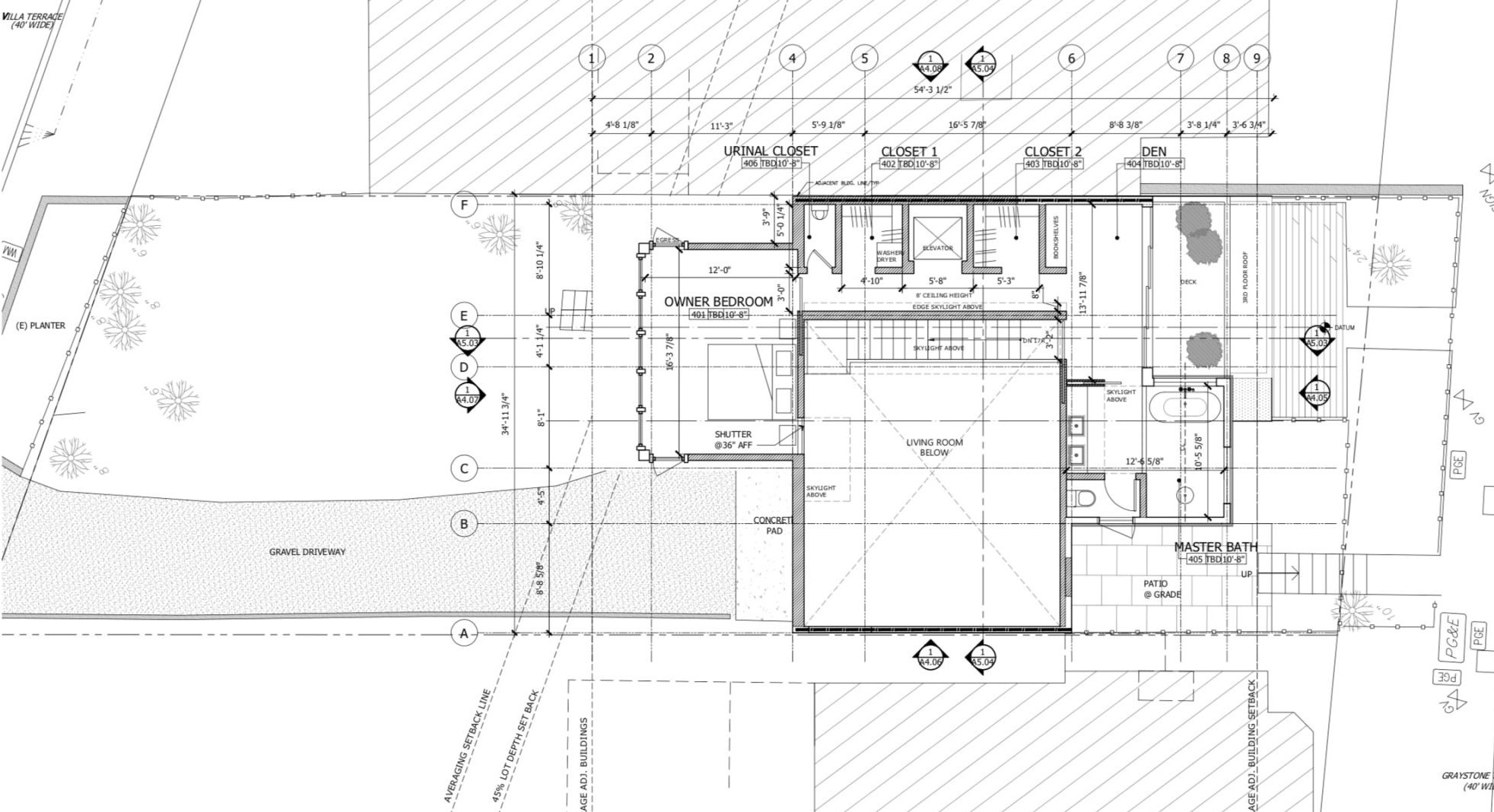
135 Graystone Terrace Fourth Floor Plan via Red Dot Studio
The residence unit consists of five bedrooms and four and a half bathrooms. The current built-up area is 3017 square feet, which will be increased to 4,425 square feet. The proposed built-up includes 681 square feet, 1377 square feet, 1,365 square feet, and 696 square feet of area on the first, second, third, and fourth floors. Facade alterations include adding wooden screens. A garage/utility space of 306 square feet is also included.
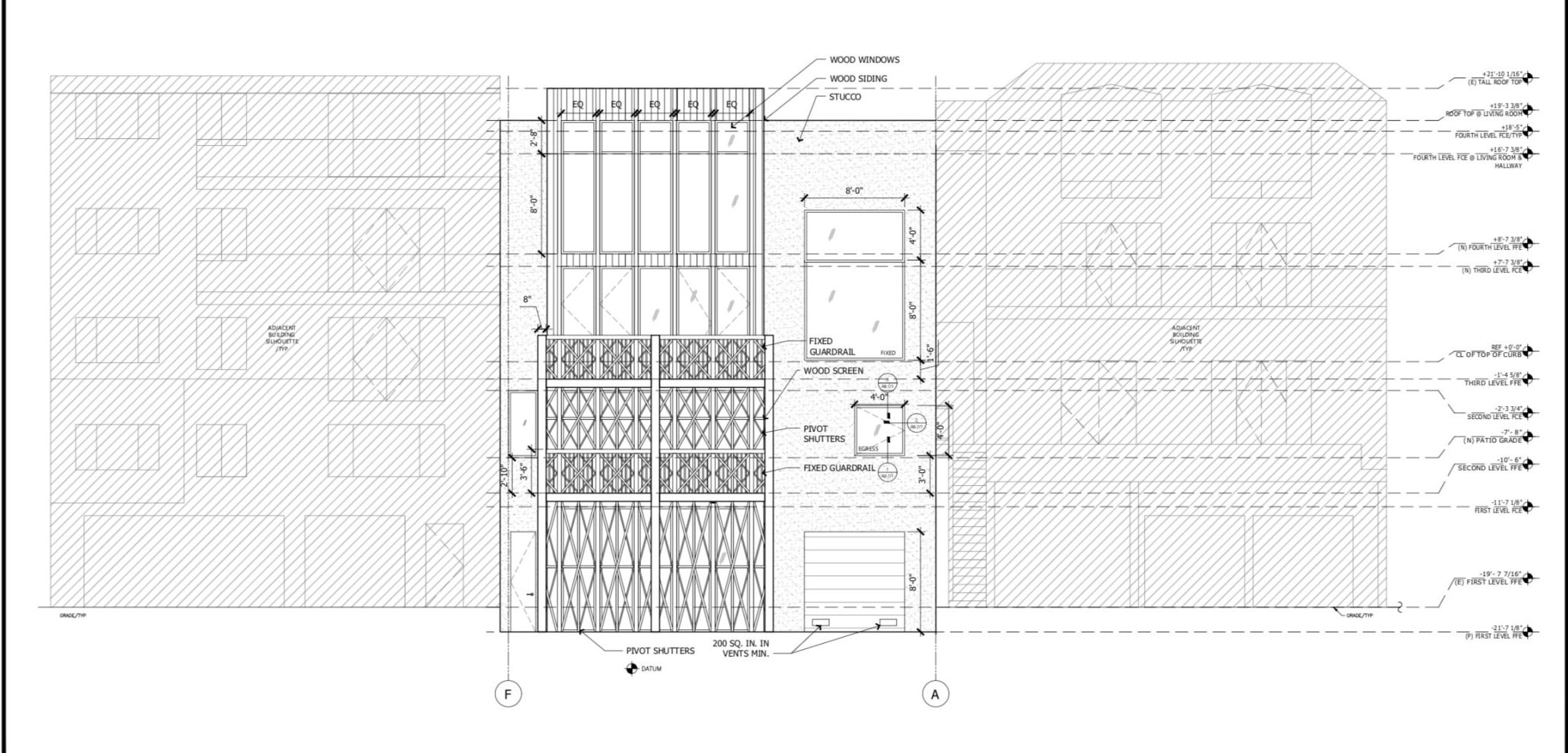
135 Graystone Terrace Rear Facade via Red Dot Studio
The property is located in a walk and bike-friendly neighborhood, Twin Peaks, named after two prominent local hills with an elevation of 925 feet. The location is well-serviced by MUNI bus lines like 33, 37, KT, KTBU, L, and M. The estimated cost of construction is $150,000.
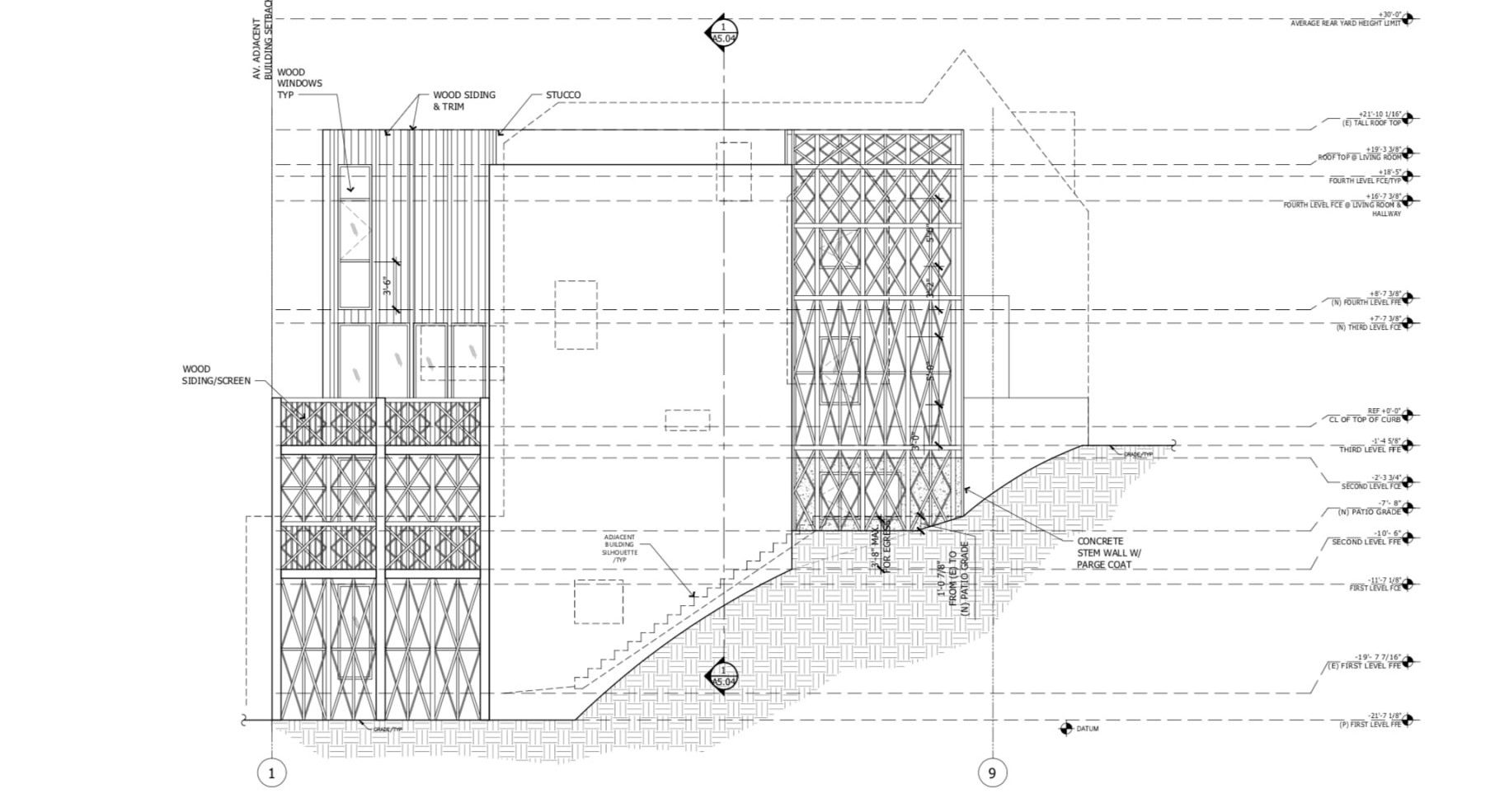
135 Graystone Terrace Northwest Elevation via Red Dot Studio
Subscribe to YIMBY’s daily e-mail
Follow YIMBYgram for real-time photo updates
Like YIMBY on Facebook
Follow YIMBY’s Twitter for the latest in YIMBYnews

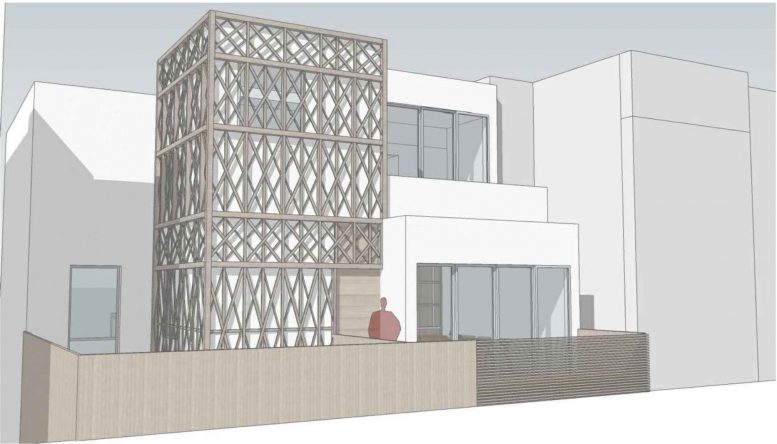




Be the first to comment on "Remodeling Planned For 135 Graystone Terrace Twin Peaks, San Francisco"