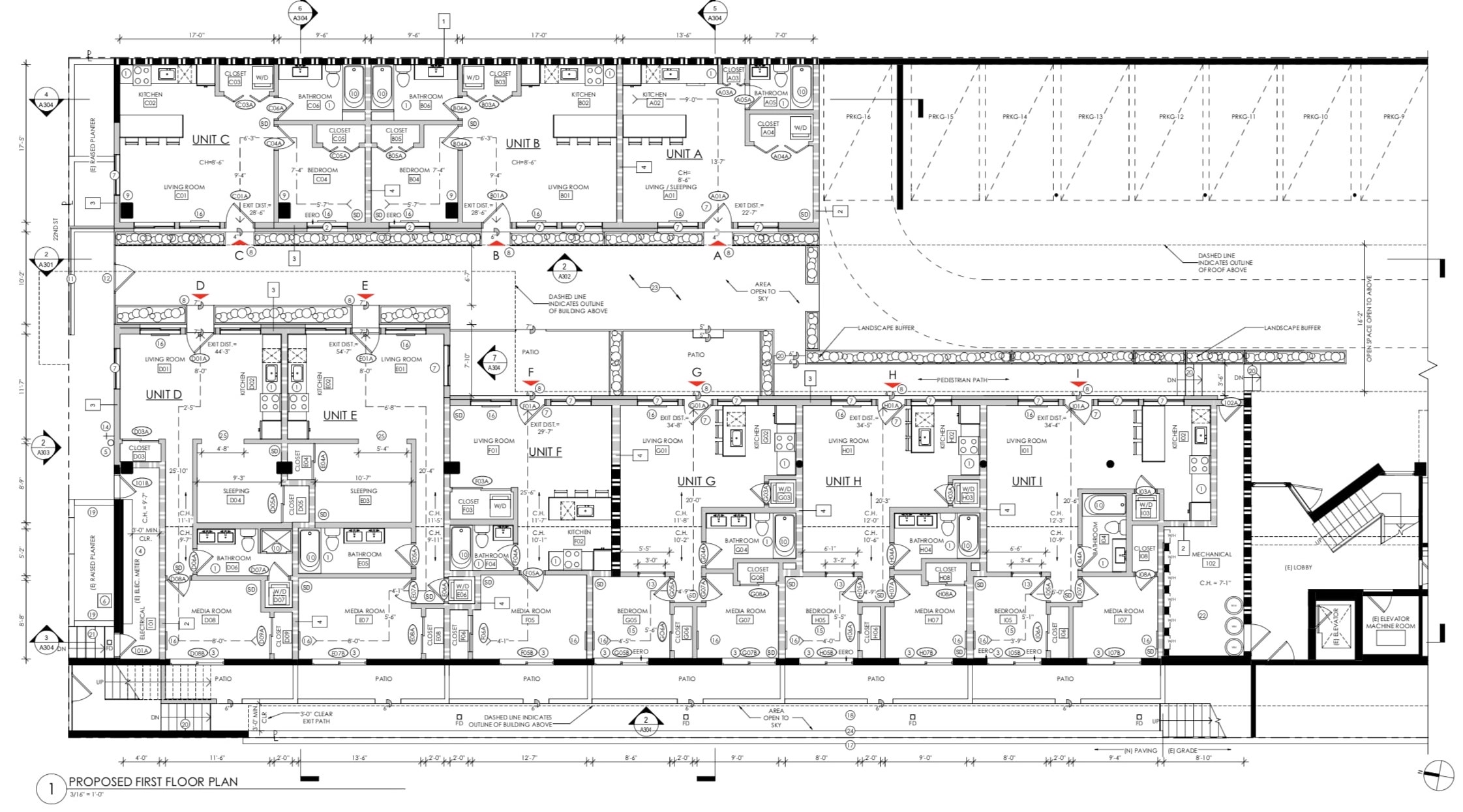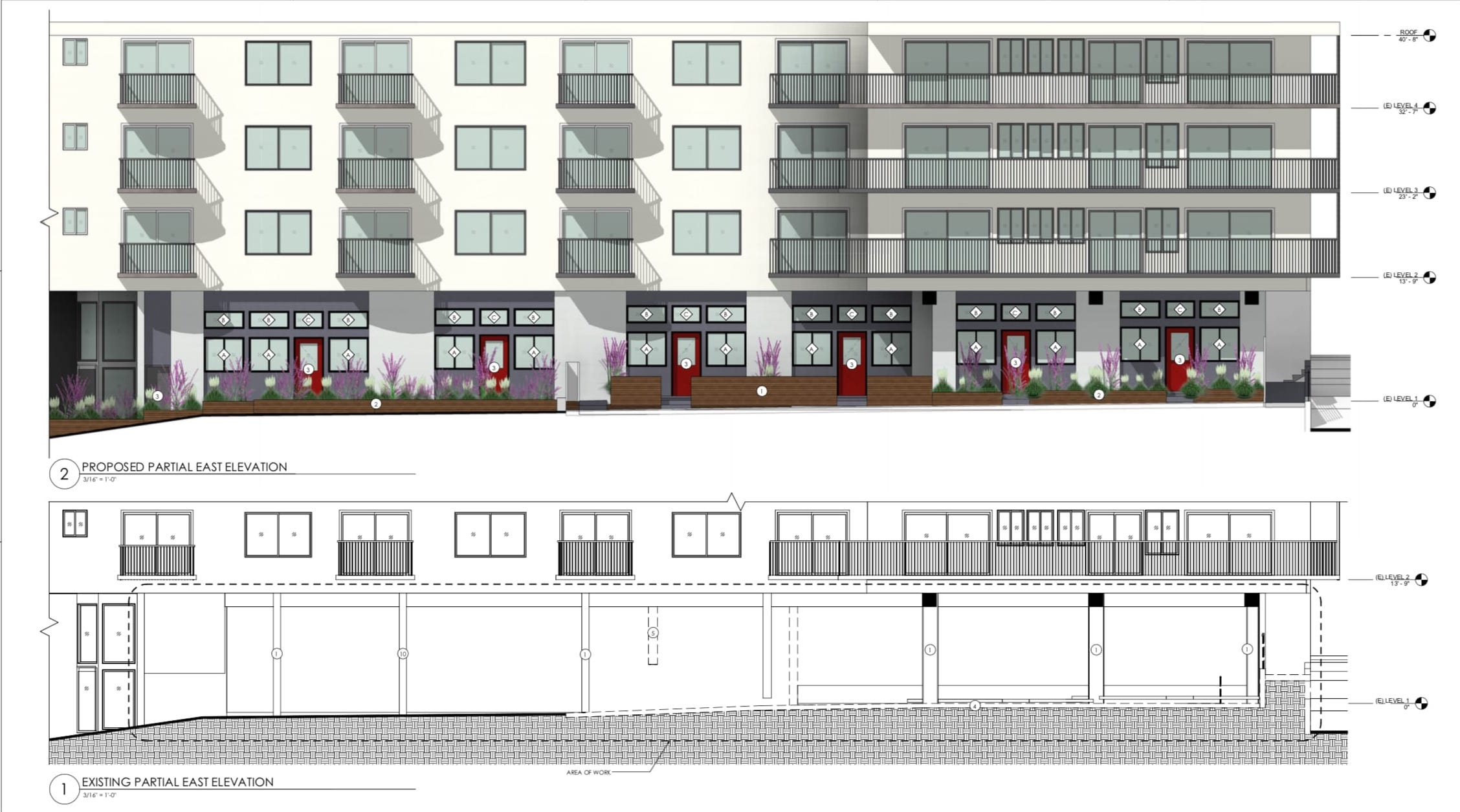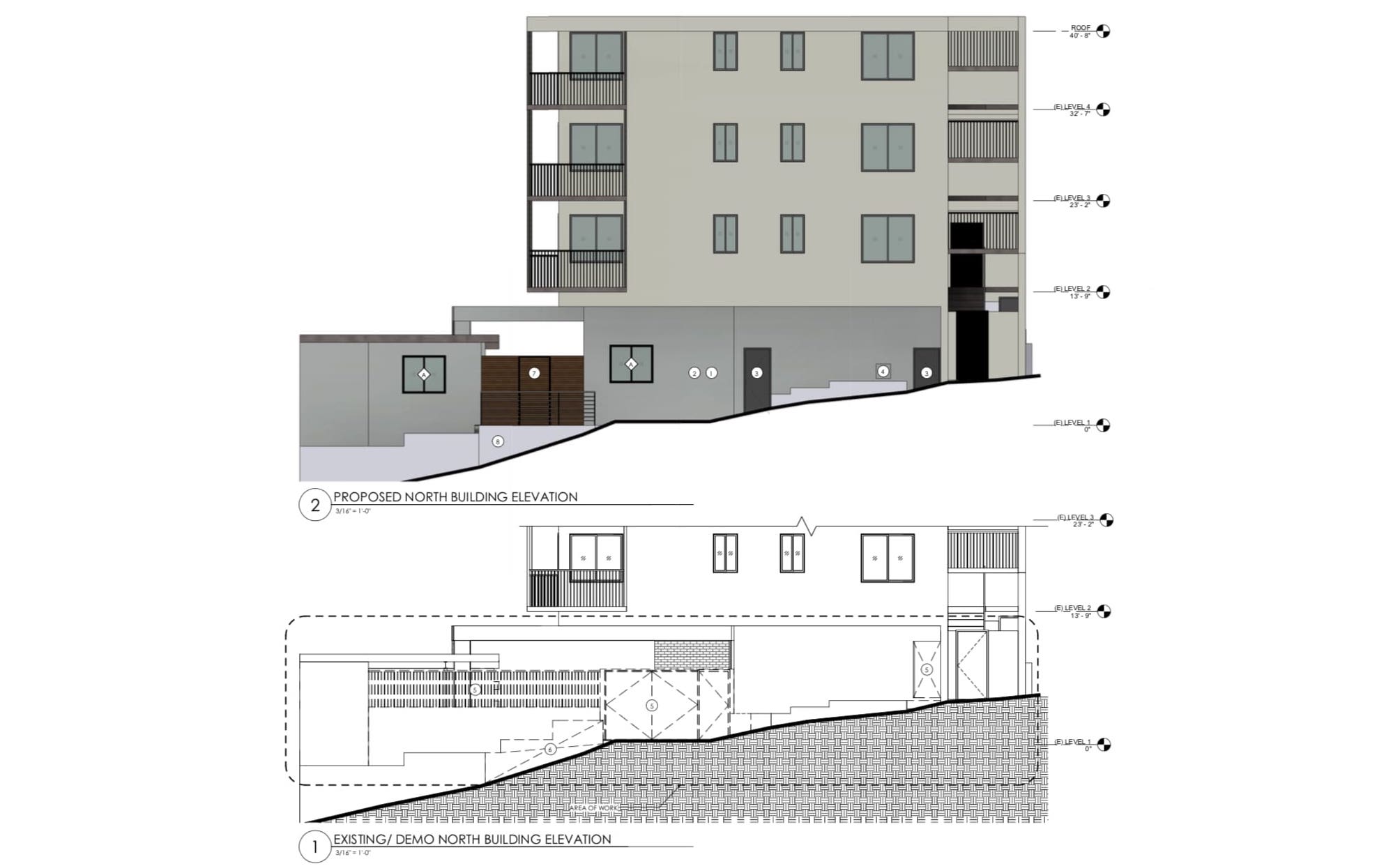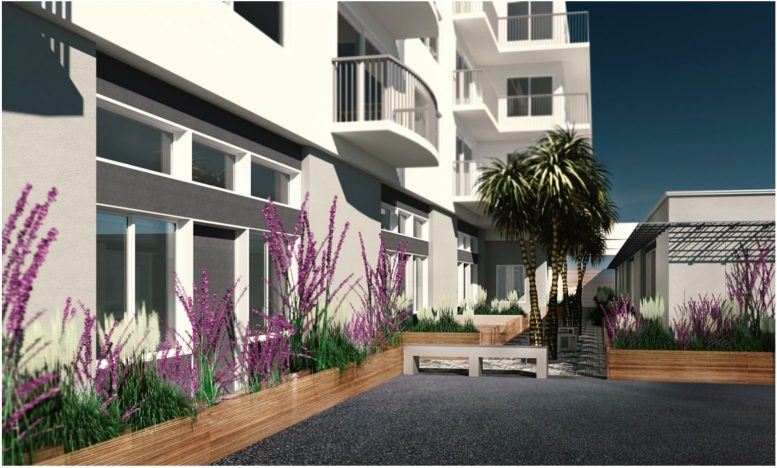Development permits have been submitted seeking approval to add nine Accessory Dwelling Units (ADUs) to an existing ground-floor parking level within the existing envelope on 642 Alvarado Street in Noe Valley, San Francisco. The ADUs will feature a mix of two studios and seven one-bedroom units.

642 Alvarado Street First FLoor Plan via Thousand Architects
Thousand Architects is managing the design concept and construction of this housing development.
The total area of the lot is 18,150 square feet. The additional development is permitted per ordinance 162-16. Some mechanical, fire safety, plumbing, and electrical work are also proposed under separate permits.

642 Alvarado Street East Elevations via Thousand Architects
The total residential area proposed is 29,639 square feet. The total area designated for parking space is 1,496 square feet for a total of sixteen parking slots. A total of sixteen units are proposed, totaling forty-three dwelling units. The building currently houses thirty-four housing units. The building is set to rise to four-floor levels. Six studio units, twenty-eight one-bedroom units, and nine ADUs are proposed for this single building residence.

642 Alvarado Street North Elevation via Thousand Architects
The estimated duration of construction is nine months from the date of breaking ground. The estimated cost of construction is $450,000.
Subscribe to YIMBY’s daily e-mail
Follow YIMBYgram for real-time photo updates
Like YIMBY on Facebook
Follow YIMBY’s Twitter for the latest in YIMBYnews






“The total area designated for parking space is 1,496 square feet for a total of sixteen parking slots.” Are those stackers, then? That’s not nearly enough space.
“The estimated cost of construction is $450,000.” Uhh…
Nice to see more ADUs. The design looks pretty good– I’ve seen a lot of ADU projects where they preserve the garage door openings, and it looks bizarre. This building is weirdly perched on stilts to start with, so it’ll probably look nicer at the end.
There are a lot of “media rooms” in that floor plan… I guess it must be an end-run around some regulation or other, because they’re obviously going to be used as bedrooms. But it does mean that many of the “studios” are de-facto 1-BR, and many 1-BR are 2-BR, so that’s nice.