140 New Montgomery Street, first called the Pacific Telephone and Telegraph Building, is tied as the 48th tallest tower in SFYIMBY’s countdown of the 52 tallest buildings planned or built in the Bay Area. The PT&T Building is arguably the most influential skyscraper in this city among its contemporaries, as it was the first to bring to life Eliel Saarinen’s conceptual Tribune Tower design. The tower opened in 1925 to be the tallest skyscraper in the city, rising 435 feet tall. The verticality and slight setbacks were novel for the Bay, and the style would be replicated. Timothy L. Pfleuger is the architect responsible.
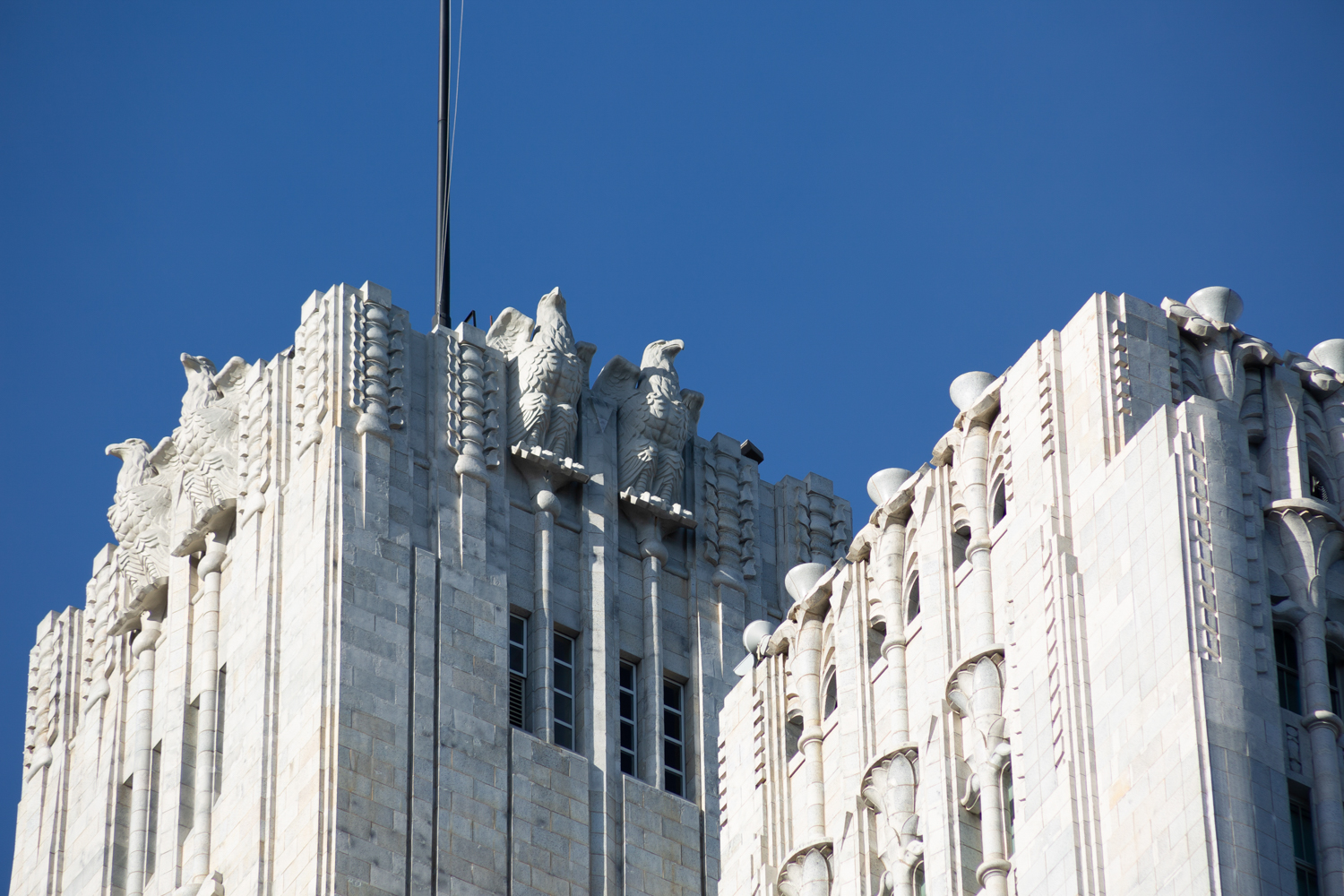
140 New Montgomery Street eagles, image by Andrew Campbell Nelson
The 26-story tower has a steel frame construction with a terracotta exterior, yielding 295,000 square feet. With its verticality and restrained ornamentation, the PT&T Building is decidedly Art Deco with references to Gothic architecture, like the watchful eagles looming over the city from their parapet perch. The eye-catching design takes inspiration from Eliel Saarinen’s unbuilt 1922 submission for the Tribune Tower in Chicago. The tower was also remarkable for its scale, being the largest corporate office on the Pacific Coast.
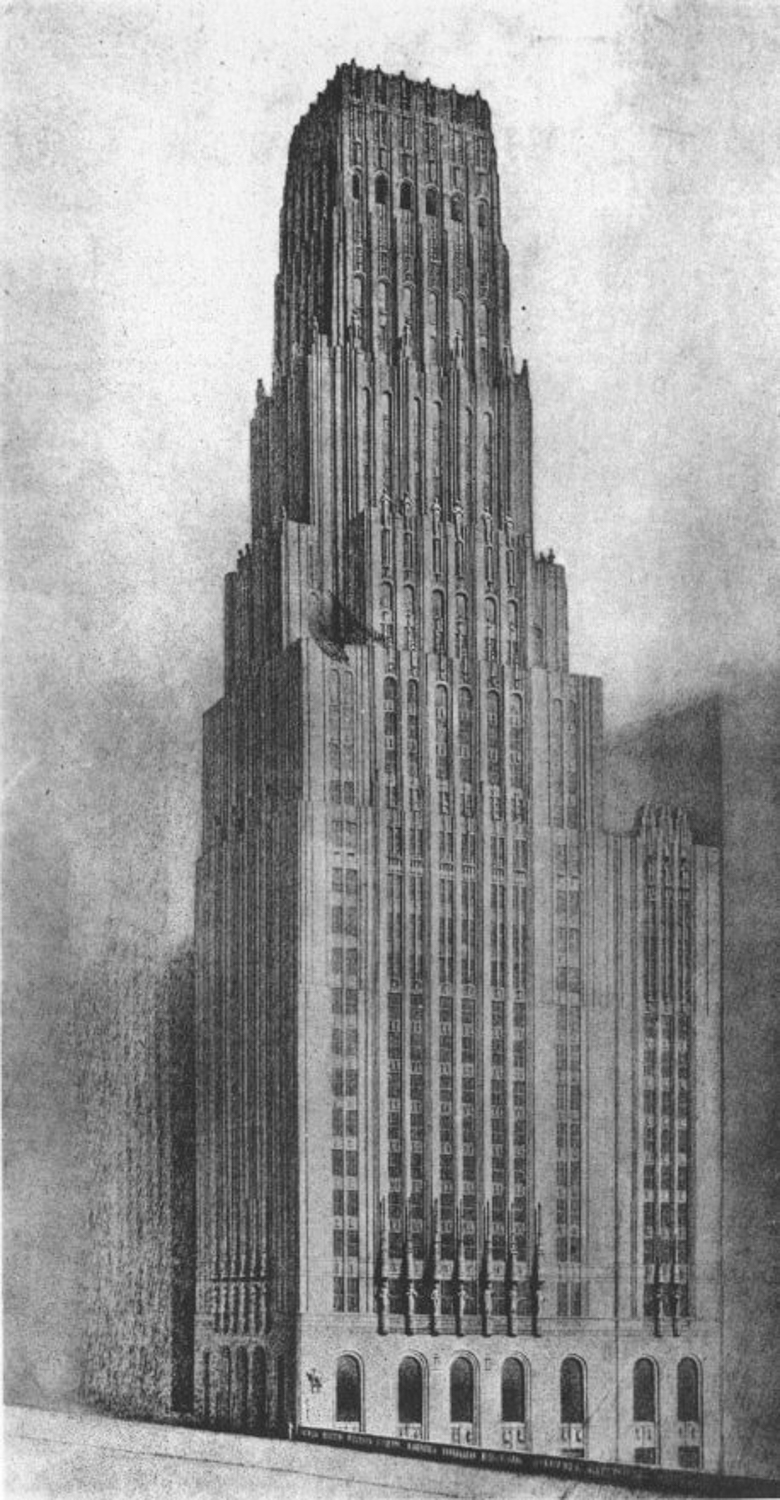
The Eliel Saarinen Tribune Tower submission, image courtesy Wikimedia
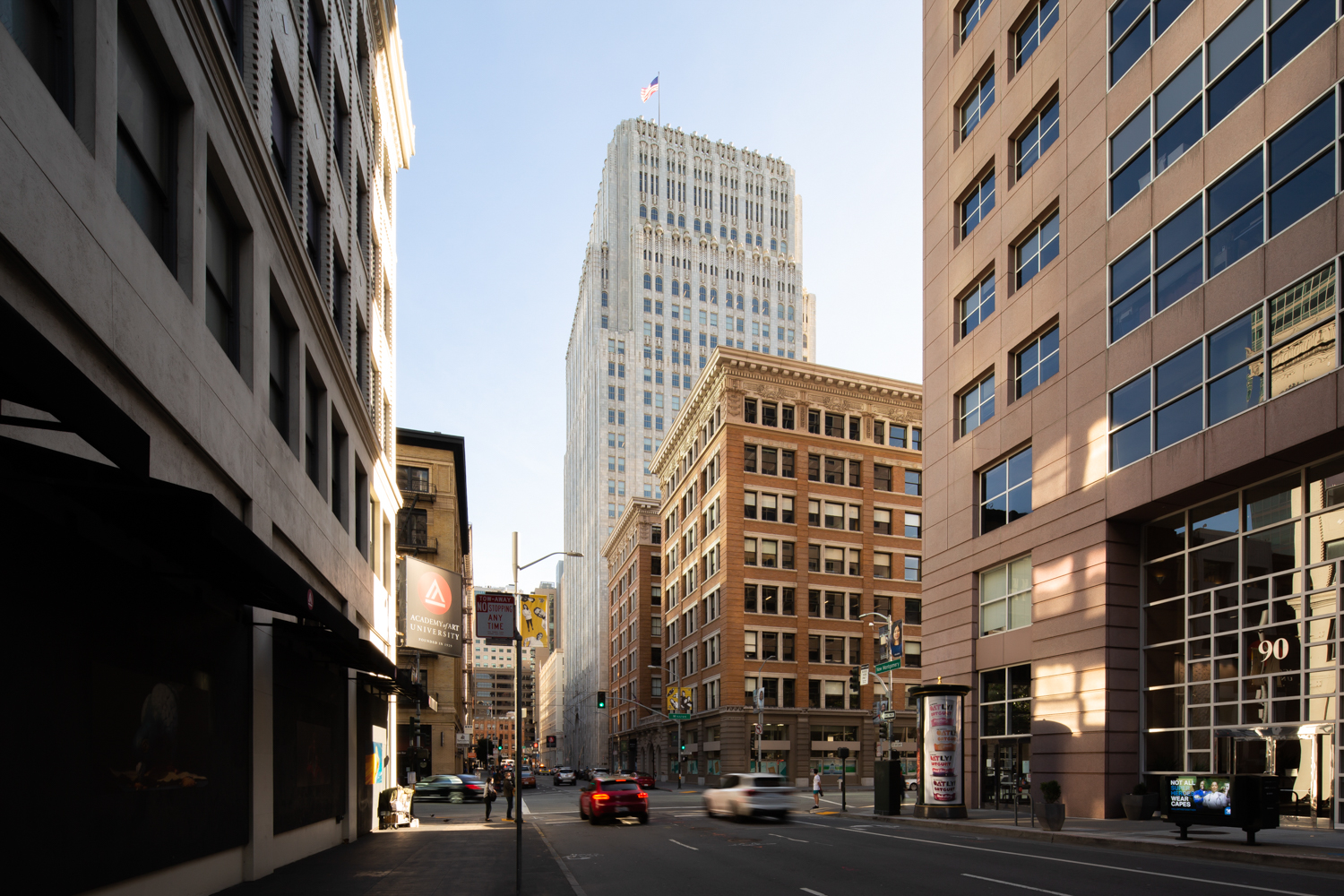
140 New Montgomery Street viewed from across Mission Street, image by Andrew Campbell Nelson
PT&T Building’s unique F-shaped footprint allows it to appear very different when viewed from different angles. From Mission Street, the terracotta building looms large. Conversely, it appears as an elegantly thin tower from Howard Street. It set a new tone for ornamentation and expressing verticality with graceful setbacks across San Francisco. Other architects were influenced when working on the Shell Building at 100 Bush Street, the now-demolished Pacific National Bank, the Old William Taylor Hotel, and the Russ Building, which we covered last week on SFYIMBY.
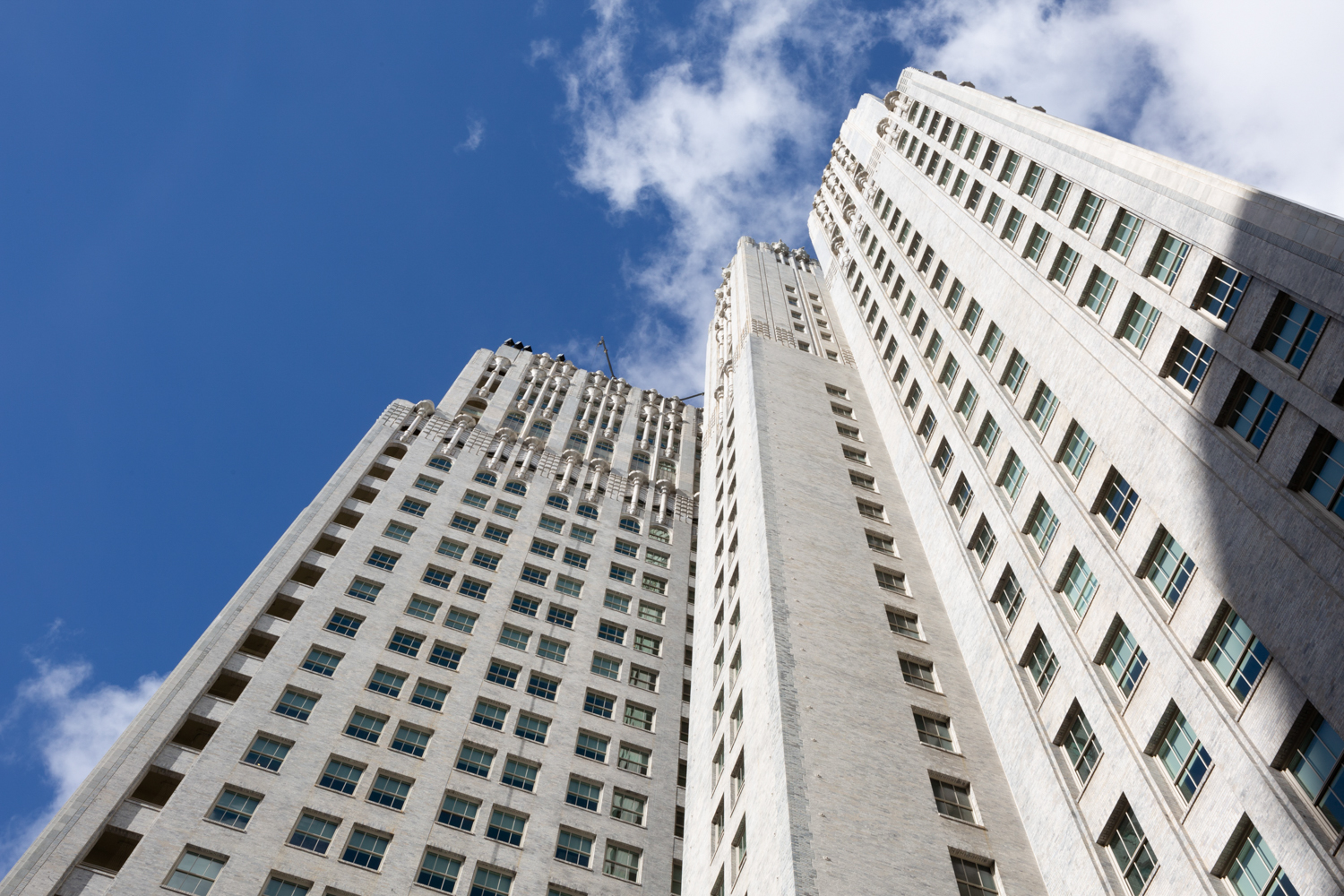
140 New Montgomery Street viewed from below, image by Andrew Campbell Nelson
Once the Russ Building was complete in 1927, the two towers were tied as the tallest in San Francisco. This would last up to 1964, with the completion of the 466-foot 650 California Street.
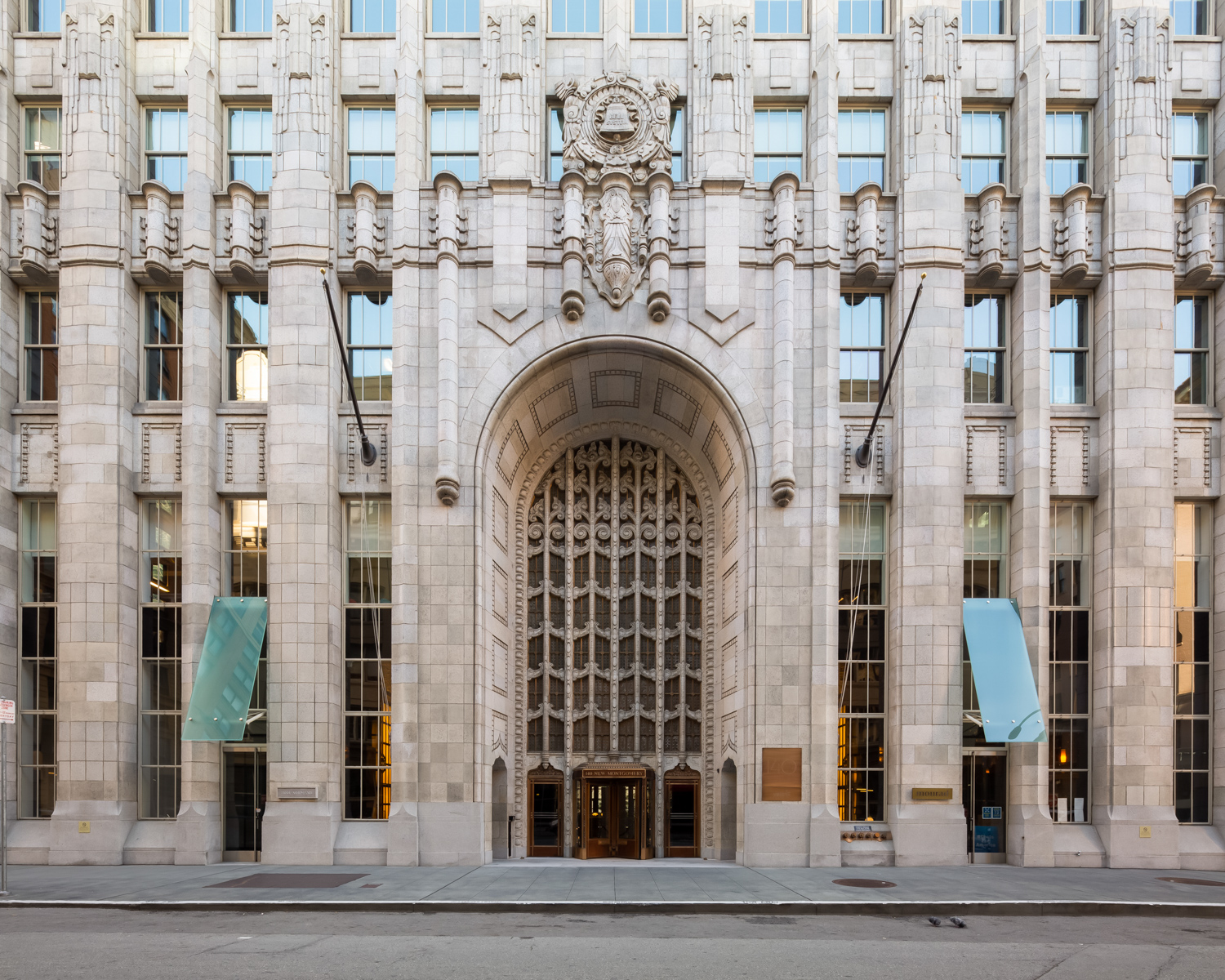
140 New Montgomery Street entry, image by Andrew Campbell Nelson
The Pacific Telephone & Telegraph Company (PT&T) was the original occupant of the building. PT&T was a member of the Bell System, a monopoly eventually run by AT&T, which existed from 1877 until its antitrust breakup in the early 1980s. The Bell System’s icon remains above 140 New Montgomery Street’s main entrance. When the tower was built, an estimated one in four households in San Francisco had telephone service.
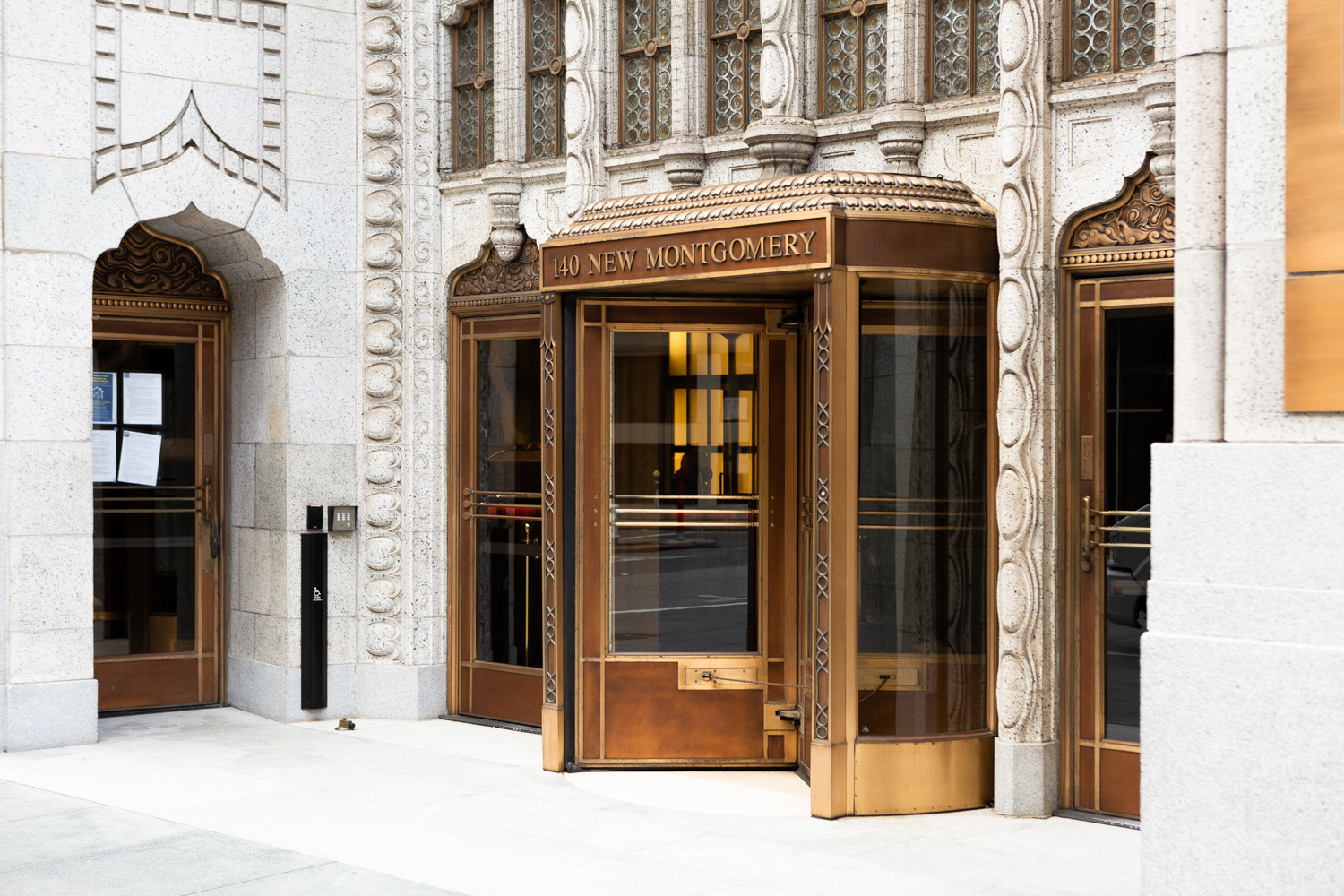
140 New Montgomery Street lobby entrance, image by Andrew Campbell Nelson
Perhaps the most notable single event for the tower was when Sir Winston Churchill visited. He was a high-ranking Minister of the Crown during his visit. It was the site of his first transatlantic telephone call. He used the opportunity to call his family in England. He later wrote, “We were thrilled and cheered by the wonderful experience of talking to our family across the enormous distance of land and sea… It bridged a gap of three months away from home in what is little less than a miraculous fashion.”
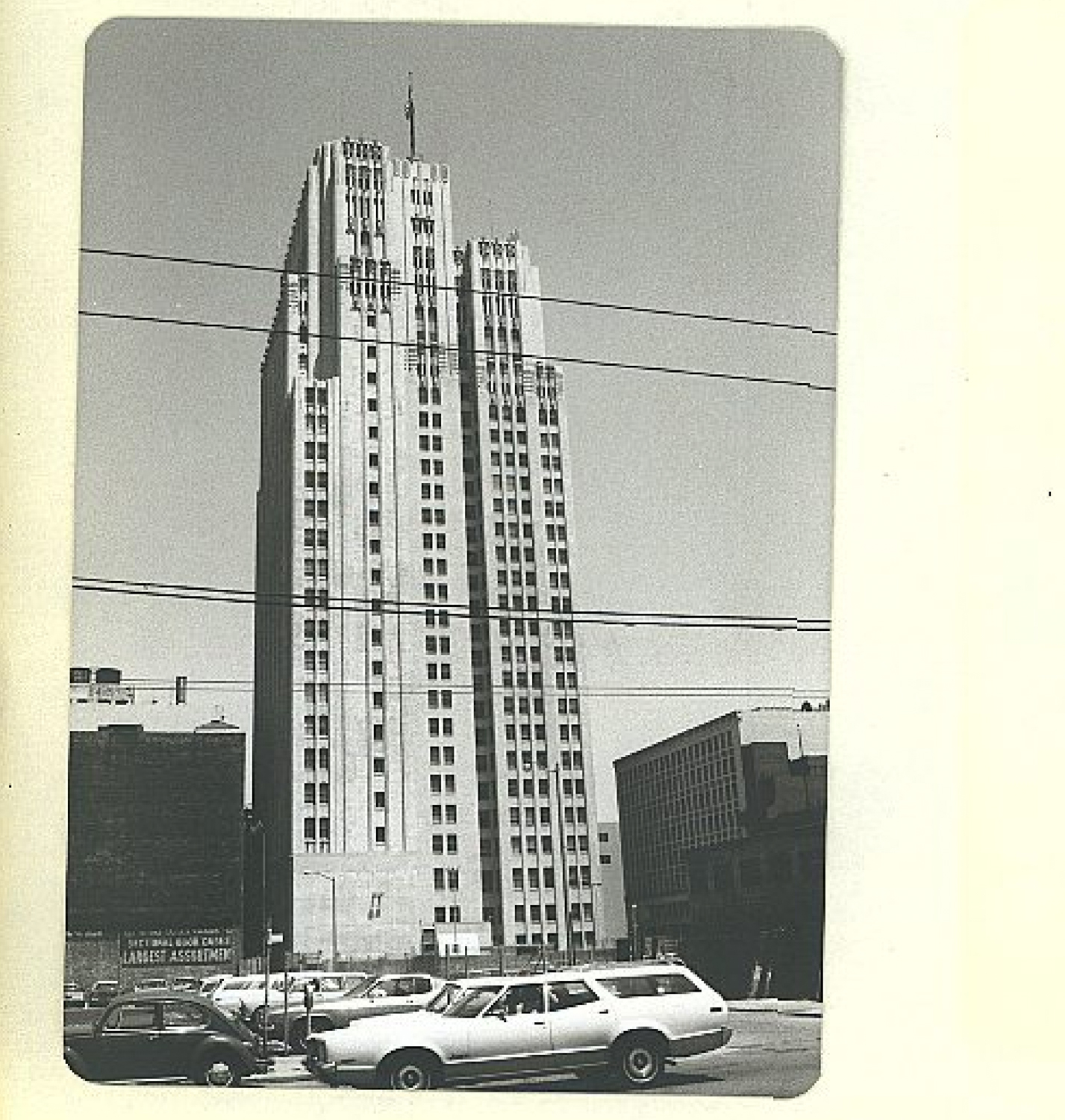
140 New Montgomery Street, image via SF Planning Department
In 2007, AT&T sold the building to Stockbridge Capital Group and Wilson Meany Sullivan for $118 million. There were plans to convert the structure into a 118-unit condominium complex announced in 2008, but then 2008 happened, and the housing project was nixed. The two firms took the chance to renovate the skyscraper, hiring Perkins+Will with Page & Turnbull for a historic renovation.
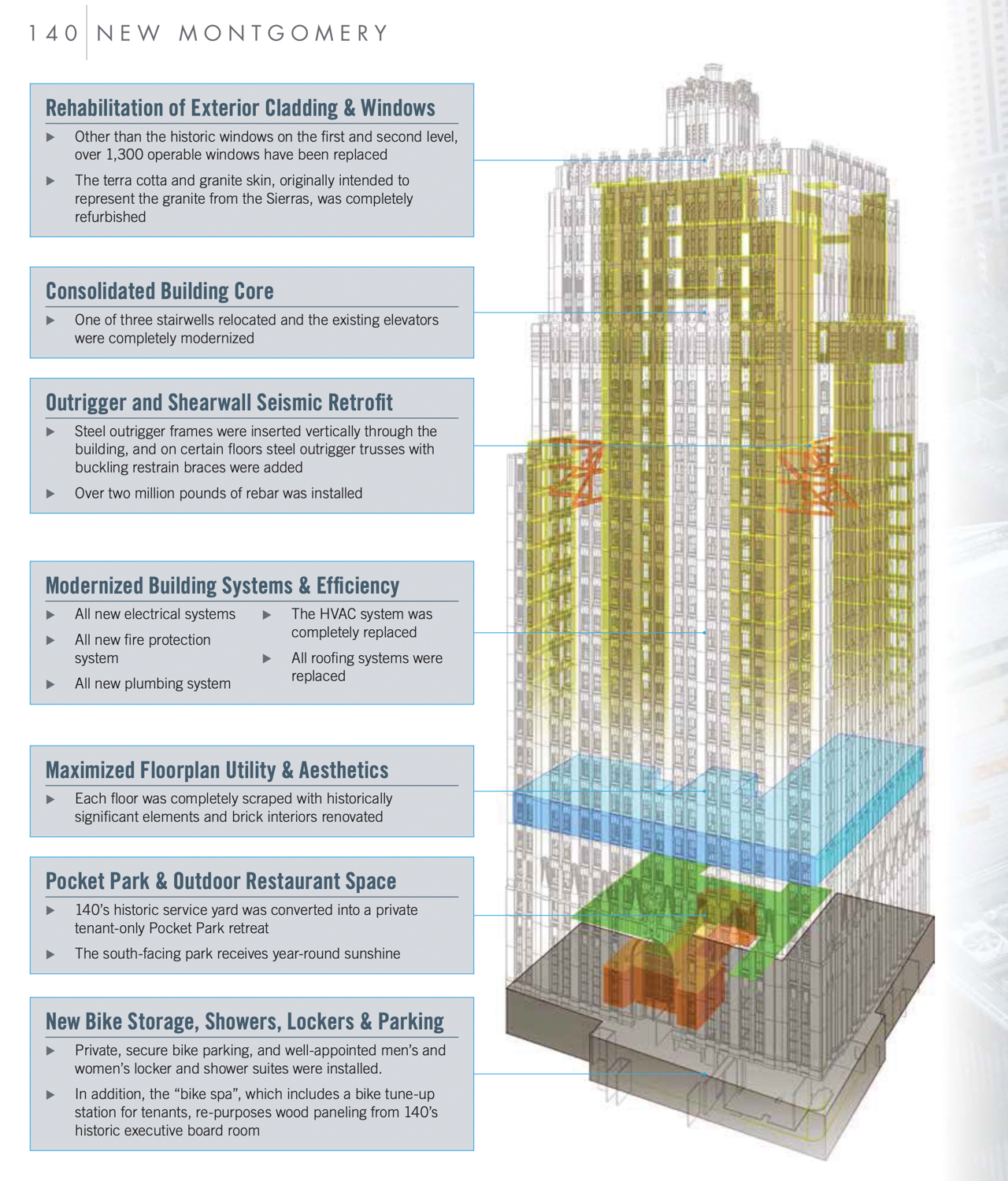
140 Montgomery Street renovation by Pembroke
Their goal was to revive the vacant skyscraper into a modern office space while elevating the storied building’s charms. The remodeling, seismic upgrade, exterior and interior restoration cost an estimated $54 million. Following its completion, Page & Turnbull; recounts that “its rehabilitation into offices and retail spaces drew media acclaim for this visually powerful, landmark building. A full renovation scope included considerable restoration work within the ornate lobby.” In 2016, Pembroke Real Estate Incorporate Trust made their second acquisition in San Francisco to purchase the building for over a quarter billion dollars.
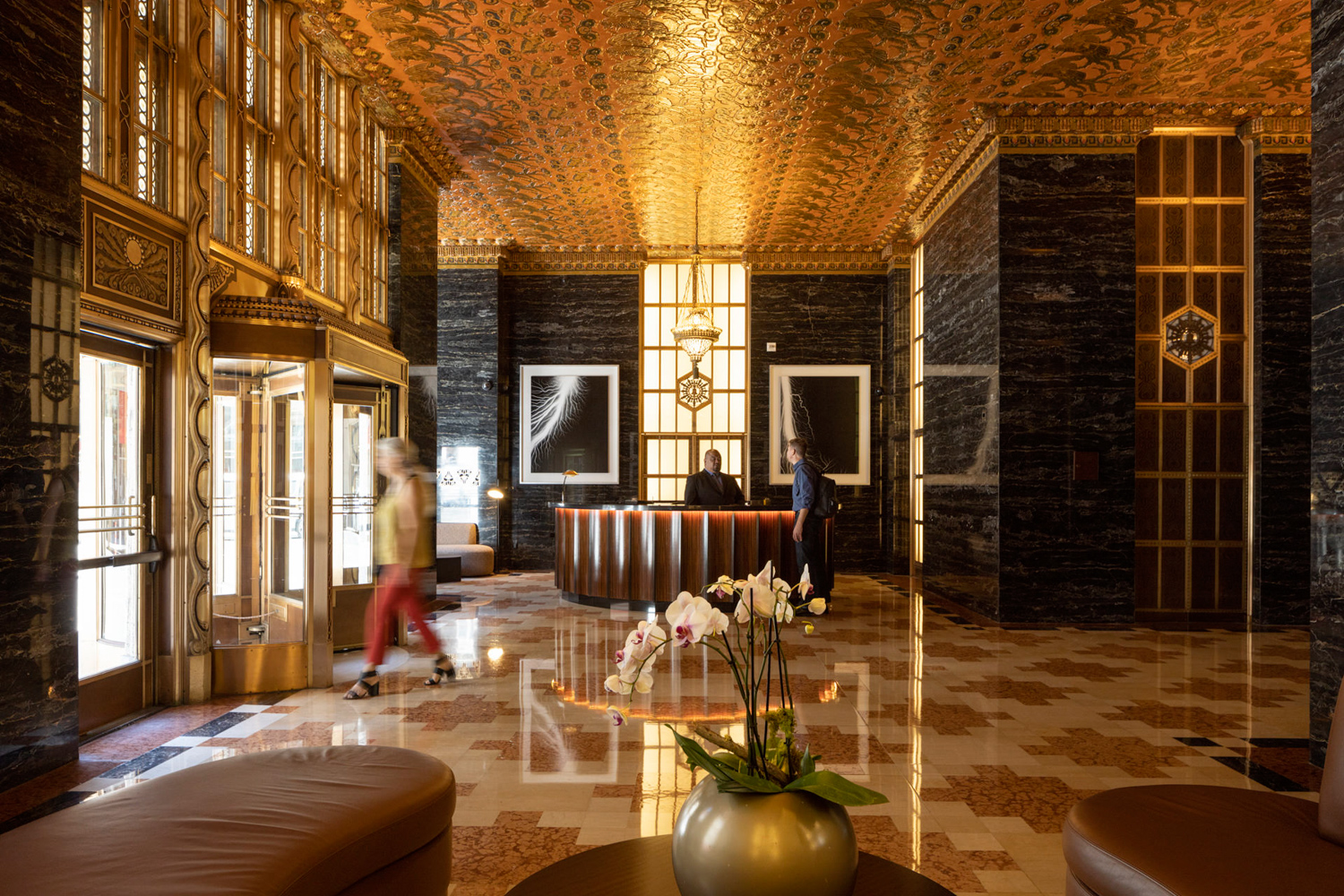
140 New Montgomery Street, image via 140nm
The office space has been very successful throughout the last decade, having been near or at 100% occupancy for most of this time. In 2012, Yelp announced they would sign a lease for 100,000 square feet through 2020. San Francisco Business Times reported yesterday that Yelp is listing their office space for lease, totaling 161,880 square feet between the 14th and 25th floors. Yelp told the Business Times they will remain in San Francisco. The company is also making an effort to sublease their offices, spanning over quarter-million square feet, in Manhattan.
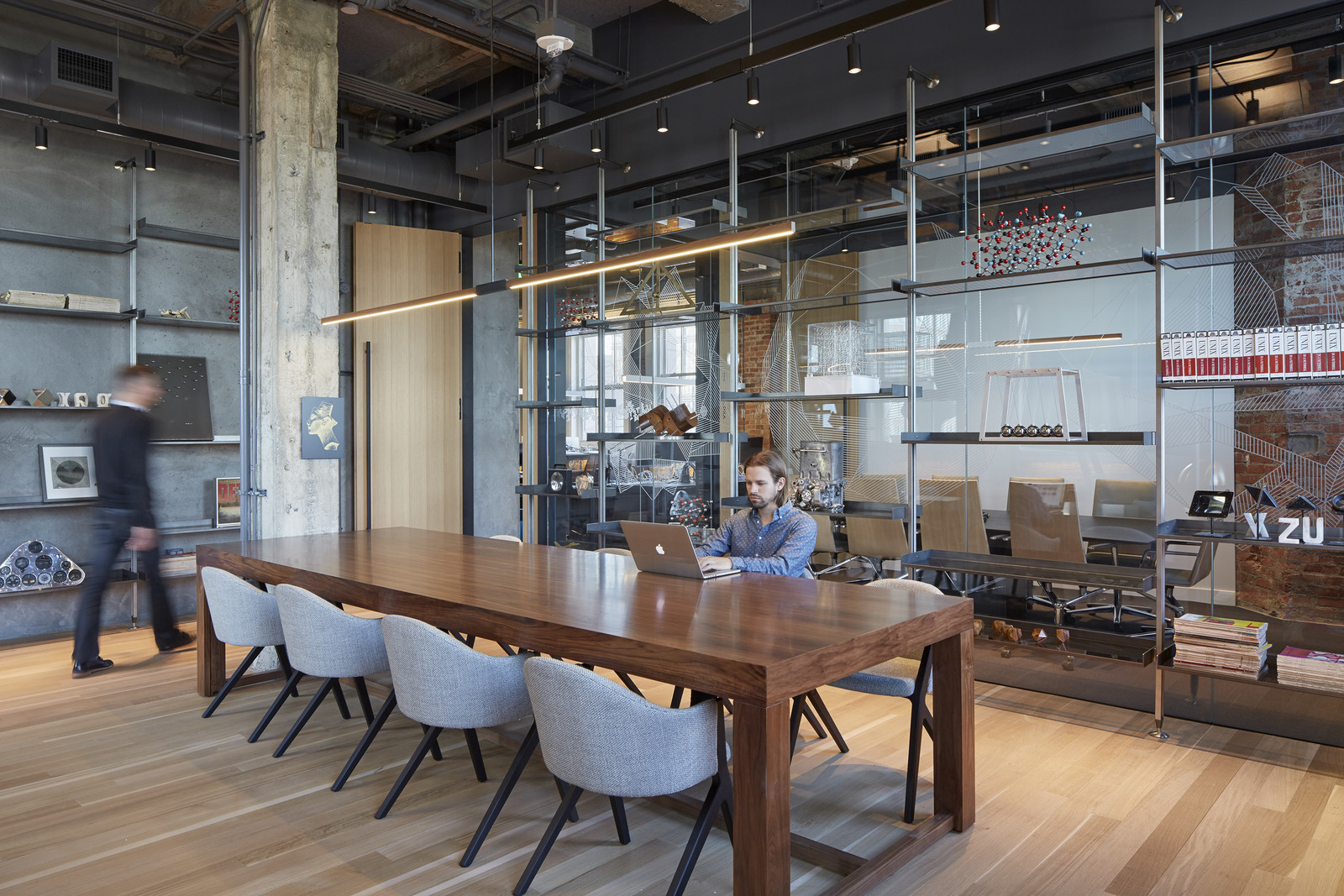
Bloomberg Tech Hub meeting room inside 140 New Montgomery Street, image courtesy IwamotoScott Architecture
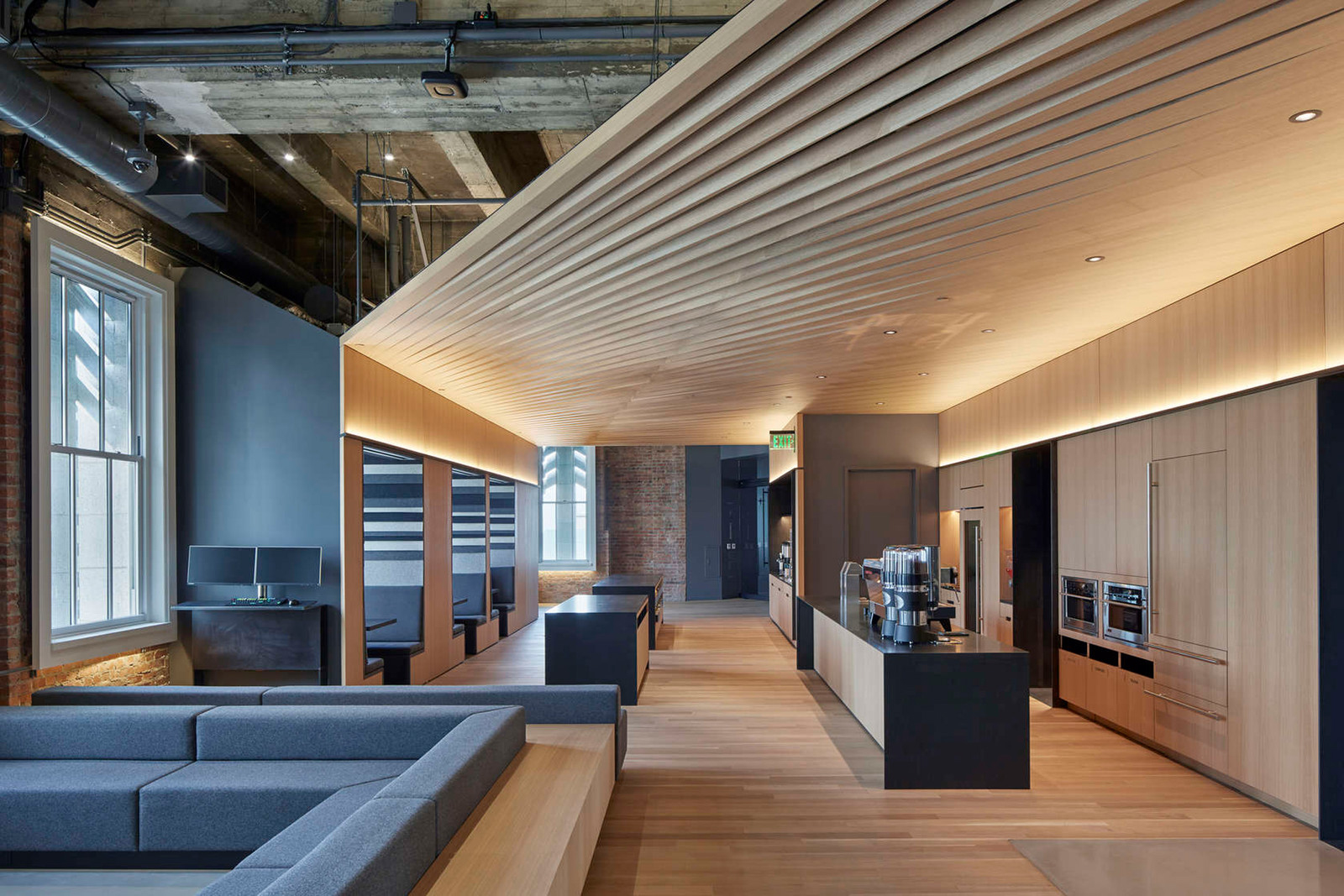
Bloomberg Tech Hub Offices interior inside 140 New Montgomery Street, image courtesy IwamotoScott Architecture
Another tenant inside is Bloomberg. The financial firm started occupying the 22nd and 23rd floors of the building in 2015, spanning the transition of two different floor plants at the top setback. The firm has since expanded to other floors. The interior design is by IwamotoScott Architecture. According to the firm’s Founding Partner, Craig Scott, “the interior architecture of our design for the space takes cues from the original building’s beautiful art deco ornamentation, translated into a unique contemporary visual language of sculptural wood ceilings and other interior features, which are contrasted against the raw concrete and brick of the existing shell’s backsides which we left exposed on the interior.”
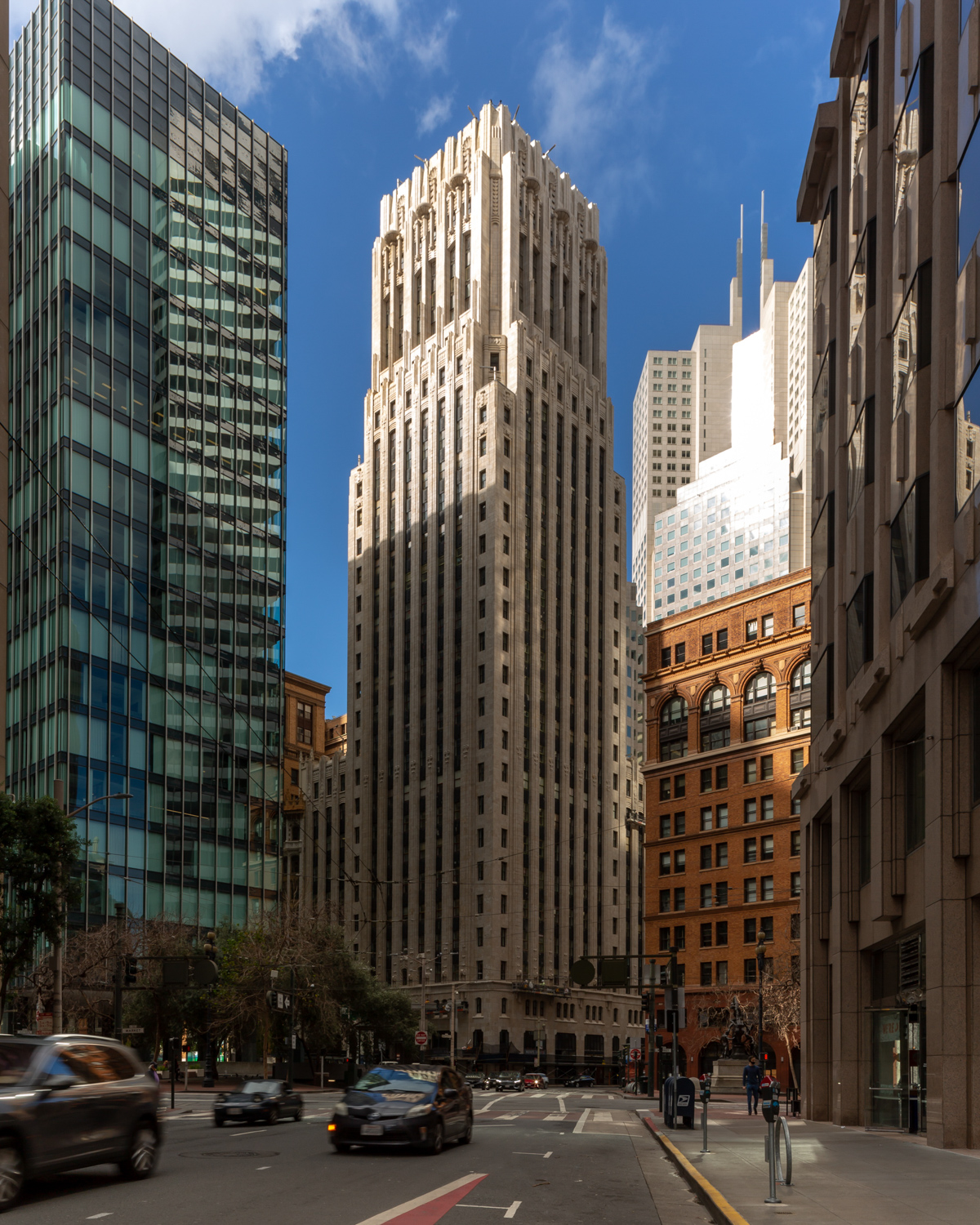
100 Bush Street, another building inspired by 140 New Montgomery Street’s interpretation of the conceptual Tribune Tower design, image by Andrew Campbell Nelson
The tower is located in the heart of the central business district, less than a block away from Yerba Buena Gardens and three blocks from the Montgomery Street BART Station.
140 New Montgomery Street is tied as the 48th tallest building in SFYIMBY’s countdown of the tallest buildings completed or planned in the Bay Area as of January 2021.
Subscribe to YIMBY’s daily e-mail
Follow YIMBYgram for real-time photo updates
Like YIMBY on Facebook
Follow YIMBY’s Twitter for the latest in YIMBYnews

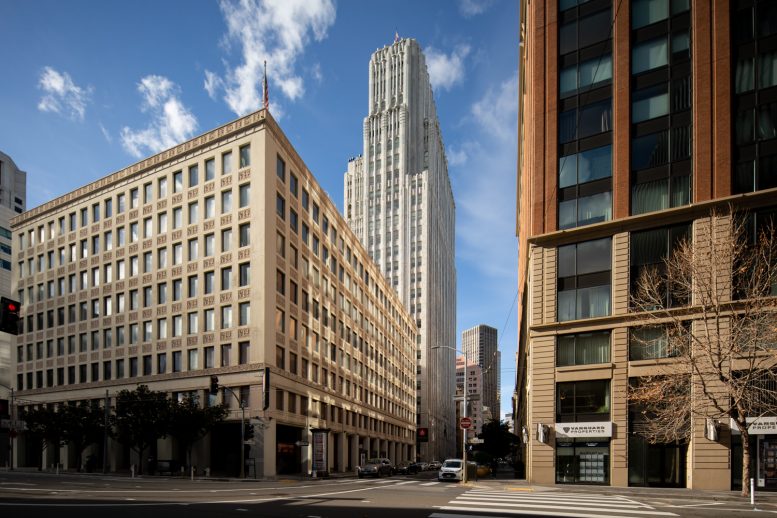




Be the first to comment on "Number 48: 140 New Montgomery Street, SoMa, San Francisco"