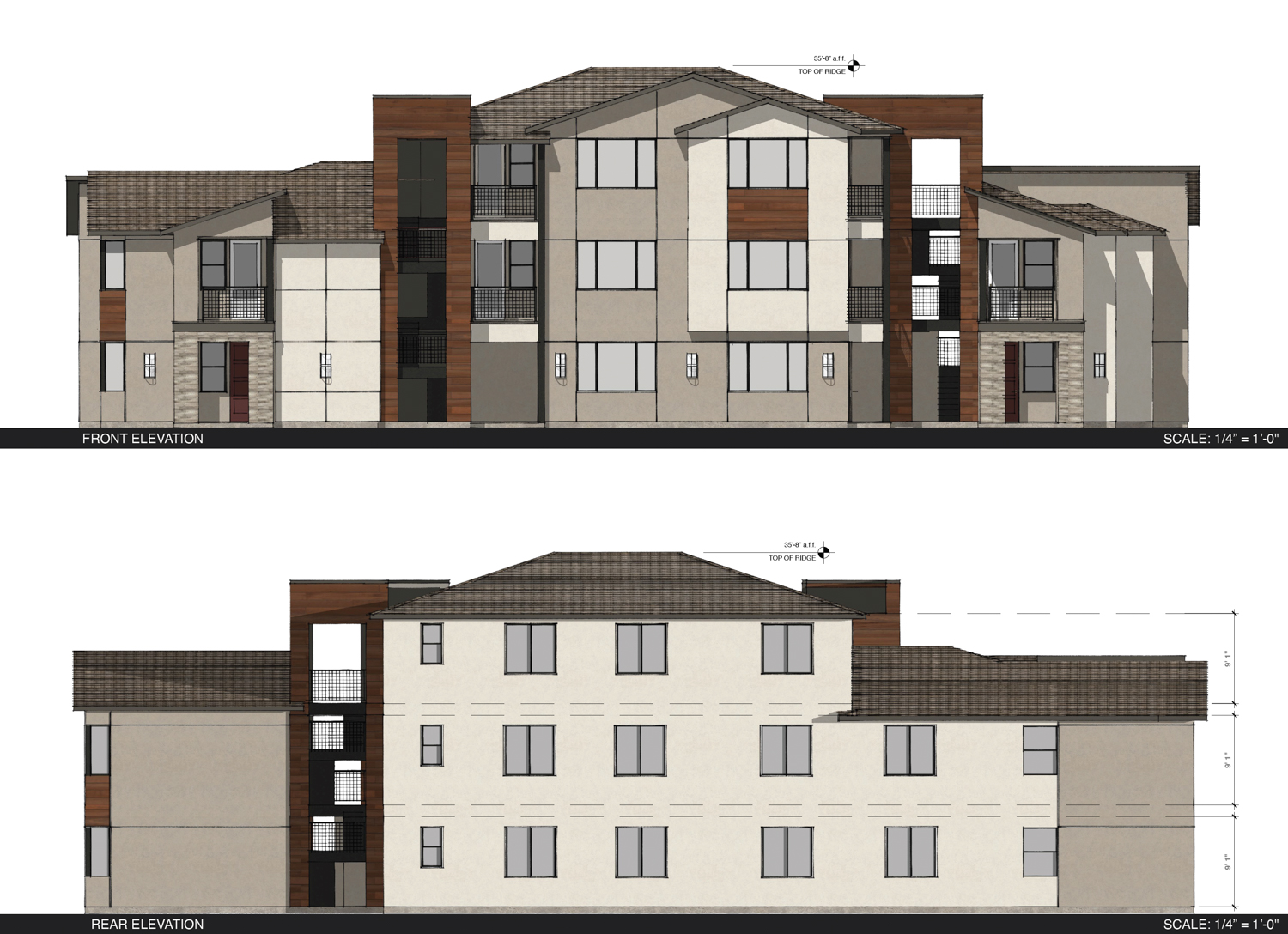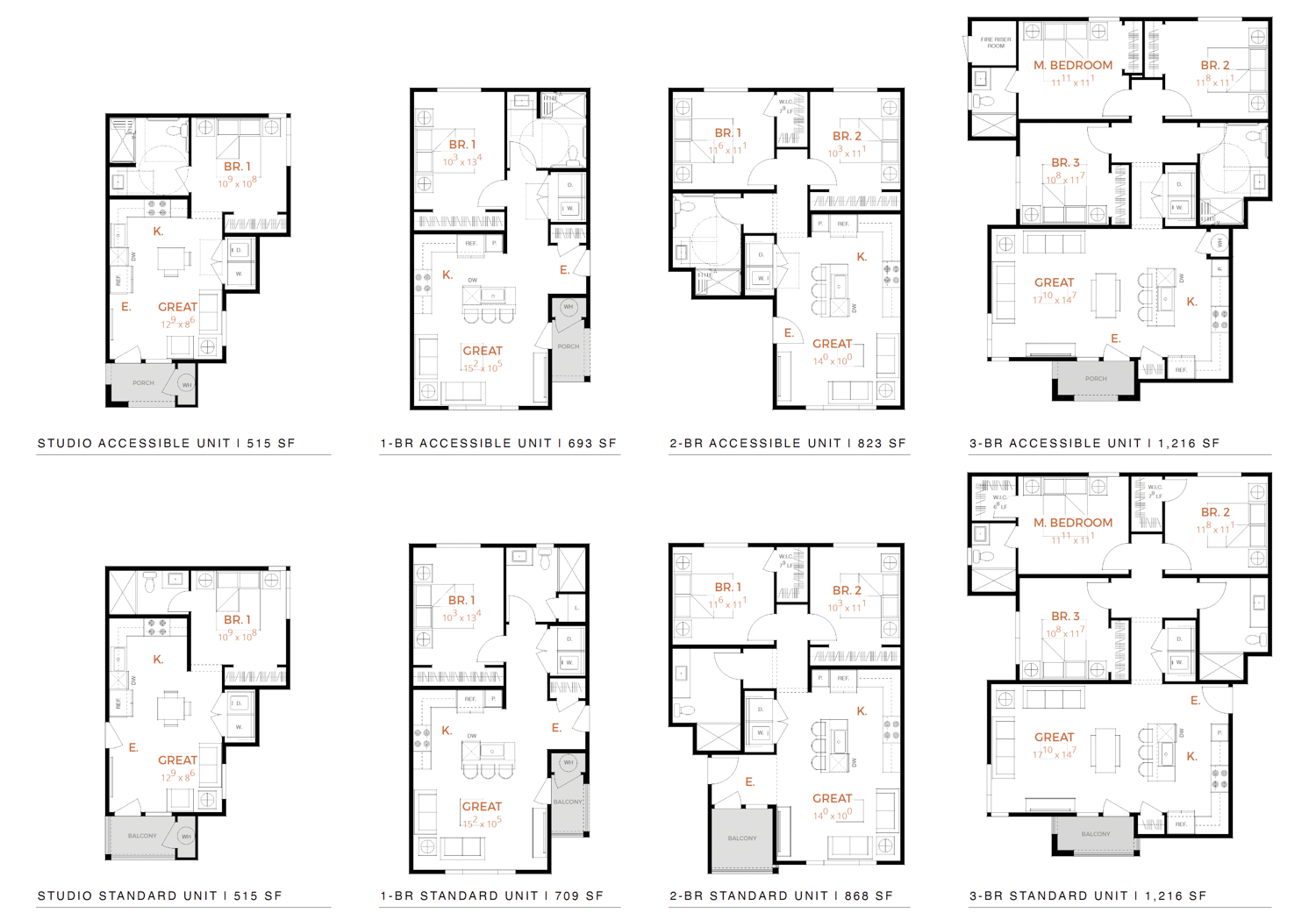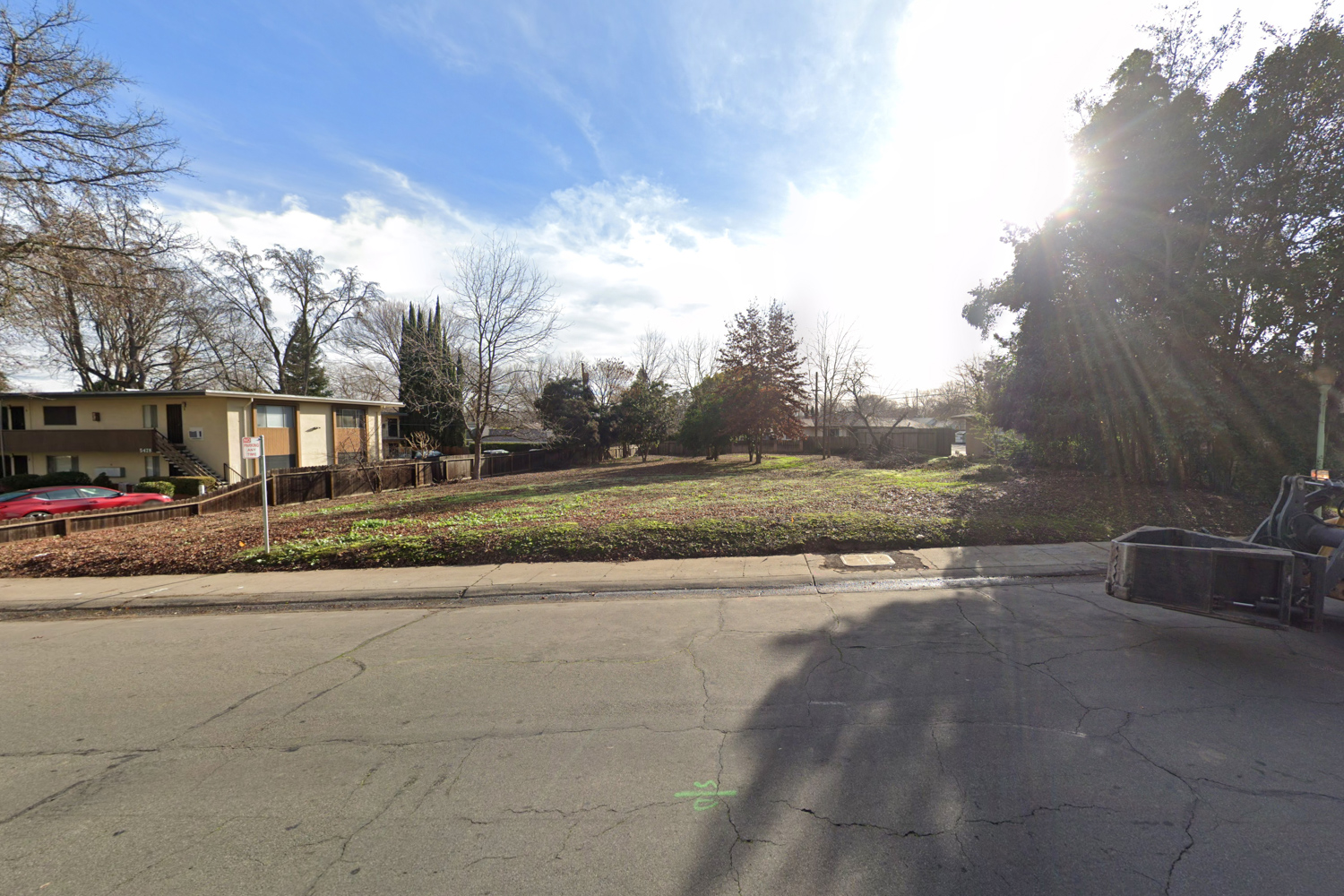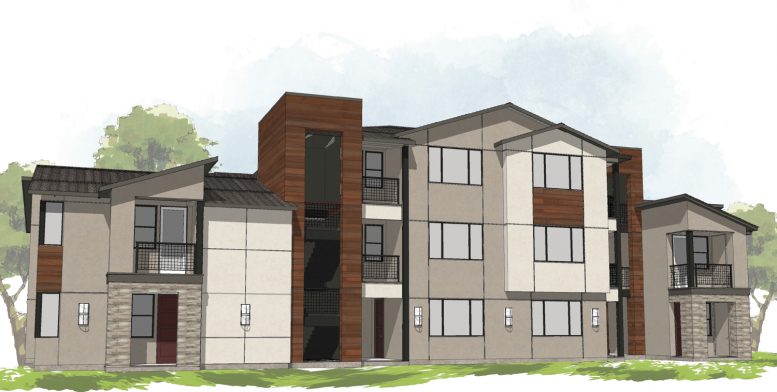Planning permits have been approved to construct a three-story residential building at 5482 Carlson Drive in East Sacramento. The project will bring ten residential units across a 0.3-acre parcel. Black Label Development is sponsoring the development, while Sacramento-based Ikon Homes are the property owner.

5842 Carson Drive vertical elevation, illustration by JDA Architects
The 36-foot structure will yield 9,300 square feet. 8,100 square feet is dedicated to residential use, divided between two studios, three one-bedroom, three two-bedrooms, and two three-bedroom units. Residents will have access to private open space with balconies and parking for twelve vehicles.

5842 Carson Drive floorplans, drawing by JDA Architects
Jeffrey DeMure + Associates is responsible for the design. In a project application, JDA Architects describe the project narrative as “contextually responsive, complementing and respecting the surrounding neighborhood’s scale and mid-century era architecture, while also introducing a fresh aesthetic through the use of varied modern materials and building forms.” Looking towards the low-rise neighbors, the firm goes on to share that “the stepped massing softens the building to the street and the single family neighbors to the rear of the property by presenting a two-story element at both ends. This same stepped massing also presents an eye-pleasing “roof bounce” or “skyline” effect, providing interest and variation. Horizontal articulation is provided through the balcony pop-outs, stair towers, and bay element.”

5842 Carson Drive, image via Google Street View
The facade is clad with various colors of stucco, mountain cedarwood, stratus wood panels and topped with brown, grey roof tiles.
As referenced by the architects, the building is in a sprawling suburban corner of the city. The address is opposite some retail stores and the Carlson Drive bus station, serviced by the 134. An estimated construction date has not yet been announced, and building permits have not yet been filed.
Subscribe to YIMBY’s daily e-mail
Follow YIMBYgram for real-time photo updates
Like YIMBY on Facebook
Follow YIMBY’s Twitter for the latest in YIMBYnews






According to plans, Villa of Carlson would be on about a third of an acre of vacant property on the east side of Carlson Drive between Moddison Avenue and Wanda Way in the River Park neighborhood.
Each townhome would be three stories and about 1,400 square feet. A one-car garage would be on the first floor of each townhome.
Taeha said he designed the project for high marks environmentally, including rooftop gardens watered with filtered gray water from the townhomes. As a result, he said, future owners will have water and sewer bills that are only half of what they’d be normally.
That also makes the project more cost efficient because existing sewer systems in that neighborhood are small and would struggle to accommodate more demand, he said.
Once built, Taeha said, the project would initially be for rent for employees at a company owned by an investor in Villa at Carlson who’s also using it to test his company’s use of artificial intelligence in engineering. Taeha said he couldn’t identify the company.
After the testing is complete, he said, the townhomes would probably be put up for sale.
As soon as the project gets city approvals, he’s ready to move into work. “At maximum, a year from today we can start construction,” Taeha said. ‘We have the money.”
Public records on the city’s website show the city approved a three-story apartment project at the same site in early 2021, after it was proposed the year before. That project does not appear to have moved any further.
Real estate information website Reonomy shows the project sold in June 2023 for about $230,000, in what appears to be a foreclosure sale. The buyer appears to be connected to Bay Area-based real estate investment firm GPR Ventures.