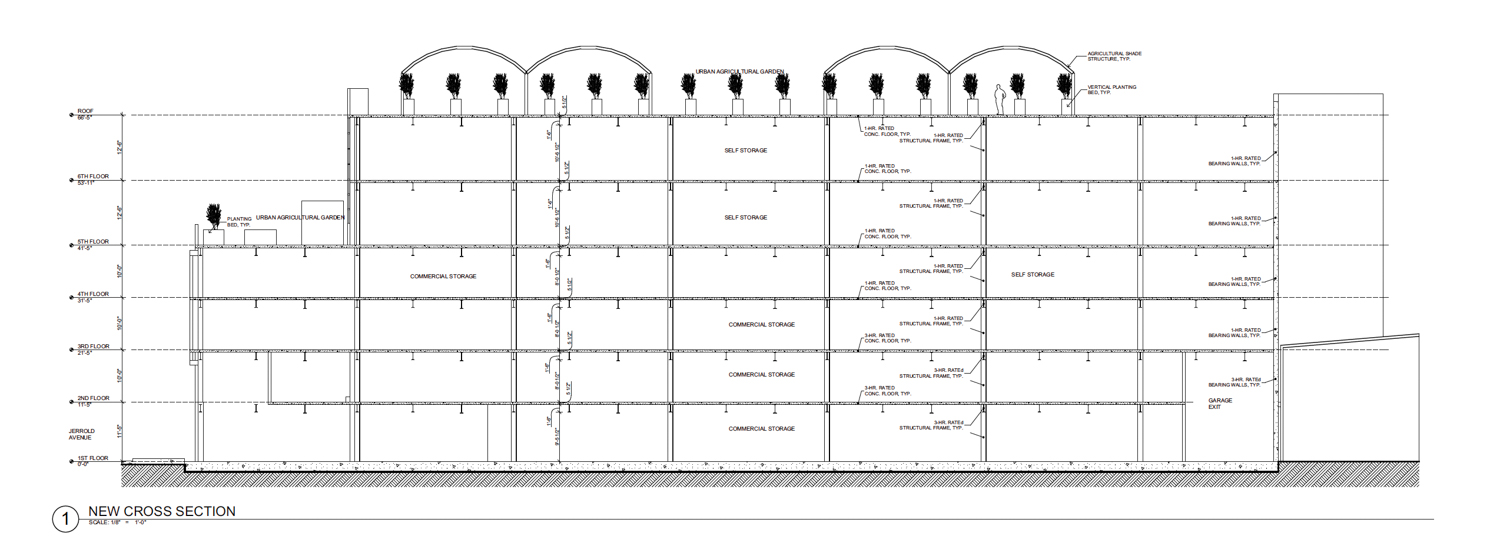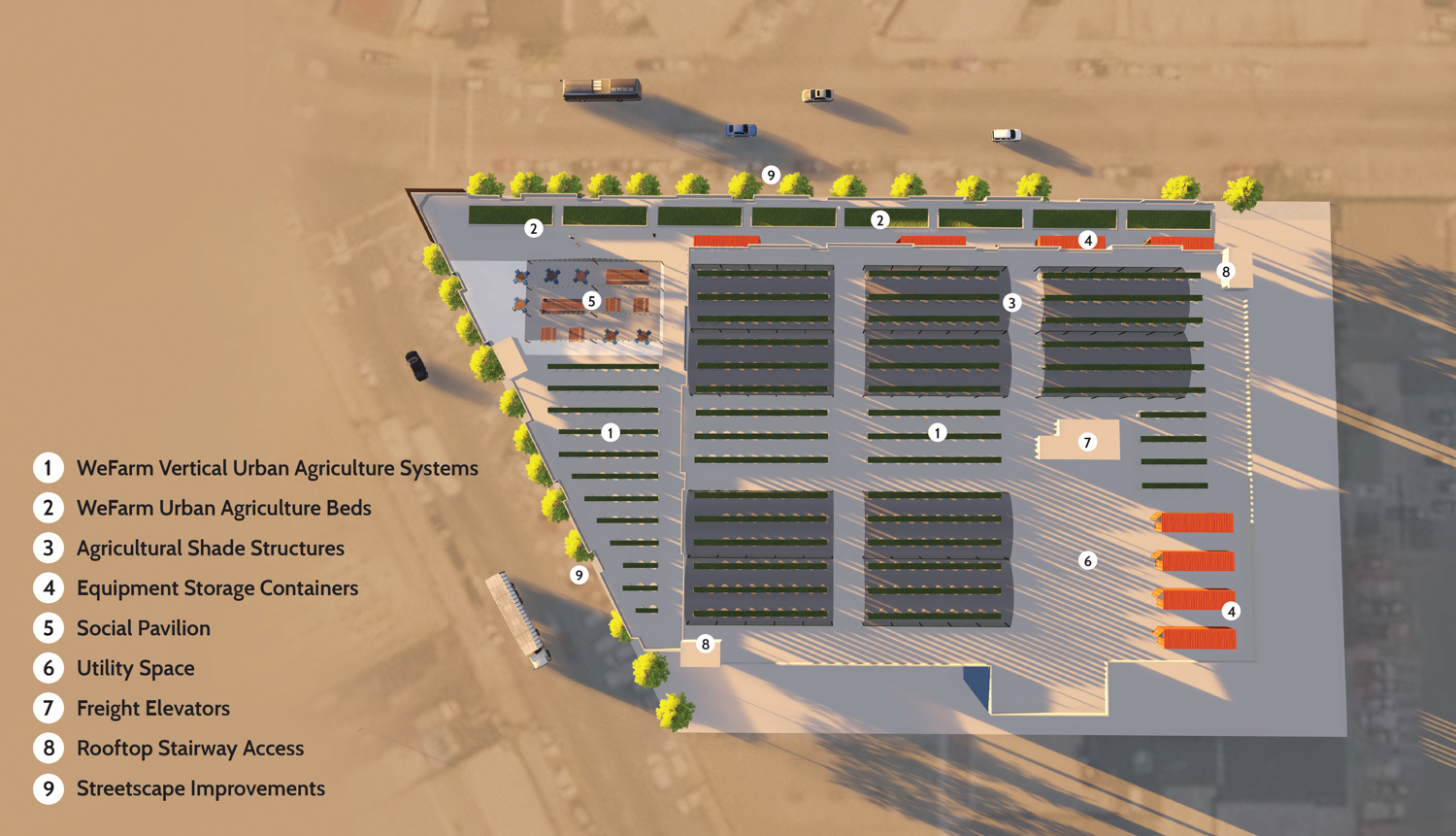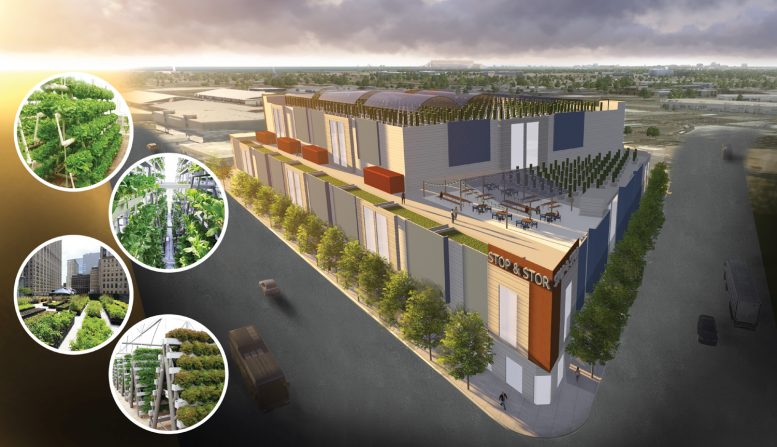New renderings have been released for a storage building with agriculturally productive landscaping at 2285 Jerrold Avenue, in the northern corner of Bayview, San Francisco. The 65-foot structure will offer nearly 300,000 square feet for commercial and self-storage. The project is owned by Marin County-based Flair Diversified Properties, a company tied to the private real estate investment firm Nestory Park.

2285 Jerrold Avenue vertical elevation, drawing by Kotas Pantaleoni Architects
The six-story building will yield 319,370 square feet, with 174,660 square feet for commercial storage, 120,000 square feet for self-storage, 2,520 square feet for a small cafe at ground level, and 19,700 square feet for a garage. There will be 15 off-street parking spaces and six loading spaces.

2285 Jerrold Avenue, rendering with floor plan of agricultural layout, image by Rana Creek
Kotas Pantaleoni Architects is responsible for the architecture, with Rana Creek involved with the agricultural elements. The facade is articulated with setbacks and a mix of grey and bright beige to improve the pedestrian experience. However, the standout feature is its rooftop with WeFarm Vertical Urban Agriculture Systems, WeFarm Urban Agriculture Beds, and Agricultural Shade structures. An open space on the fifth floor will consist of a social pavilion courtyard with identical farming beds and vertical farm systems.

2285 Jerrold Avenue corner cafe and building’, rendering by Kotas Pantaleoni Architects
The property last sold in 1999 for $634,610, while construction is expected to cost $3 million. A timeline for construction was not released, though the application for new building permits suggests groundbreaking might be in the coming months.
Subscribe to YIMBY’s daily e-mail
Follow YIMBYgram for real-time photo updates
Like YIMBY on Facebook
Follow YIMBY’s Twitter for the latest in YIMBYnews






Hello All:
I was the Project Manager that cleaned this Site in the early 1990’s under State of CA jurisdiction; the toughest agency around. We cleaned it to the Client’s desire which was a Residential Scenario, the most challenging cleanups of all. We excavated the entire property to the groundwater & transported thousands of tons of soil of Toxic soil to Hazardous Waste landfills & imported clean virgin soil, compacted it & brought it to street level.