Permits have been filed for three duplex buildings at 1027-1033 and 1047 Clayton Street in Haight-Ashbury, San Francisco. Given its location on a steep incline, the building will rise three floors above street level and two below street level to reach the rear yard. Schaub Ly Architects are managing the development.
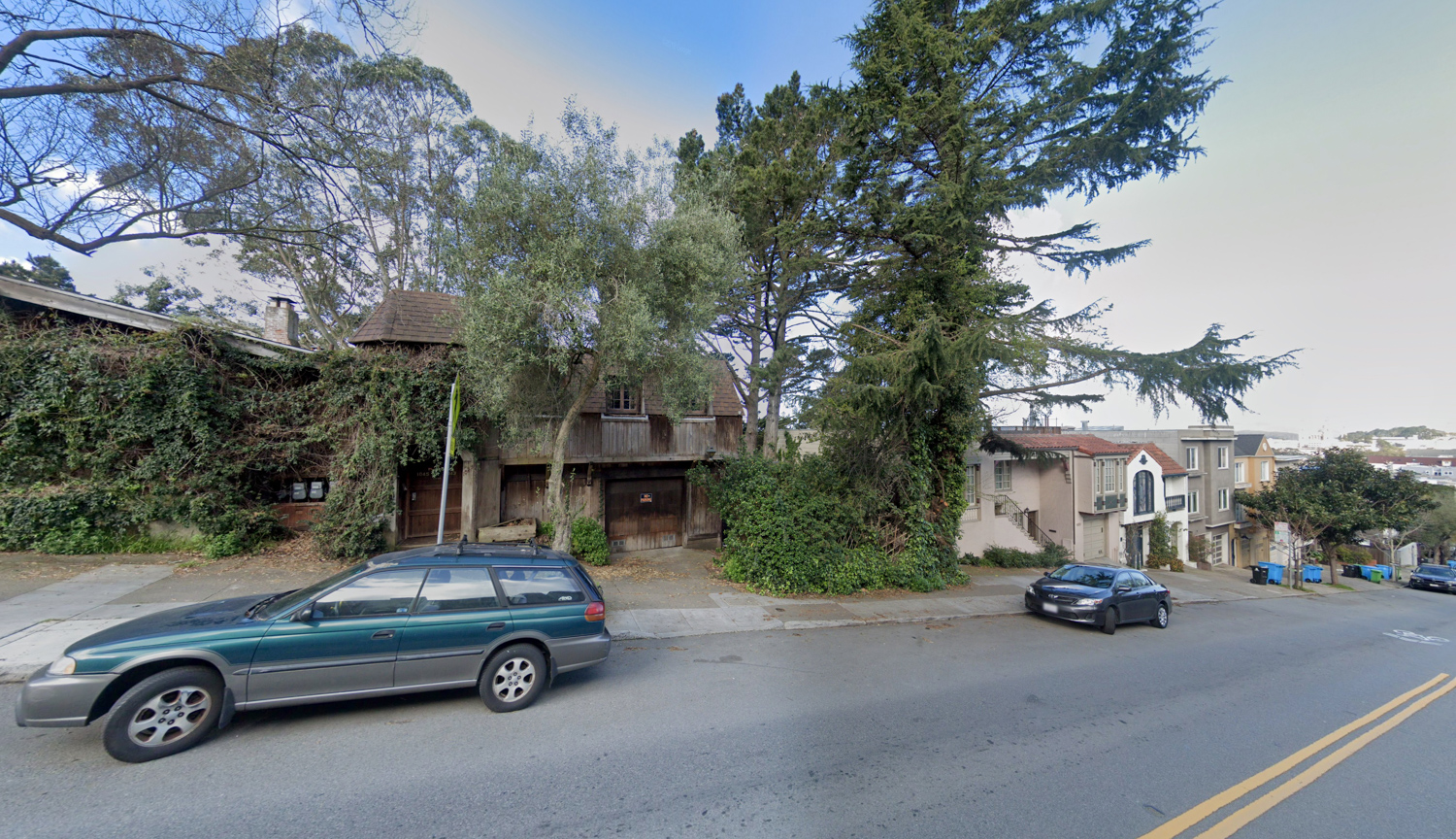
1027-1033 Clayton Street, image via Google Street View
1027-1029 and 1047 Clayton Street are proposed for a vacant parcel, while 1031-1033 Clayton Street would require the approved demolition of an existing wooden house. While development permits have been published for the former, less information is available for the other two structures. Demolition permits have not yet been filed.
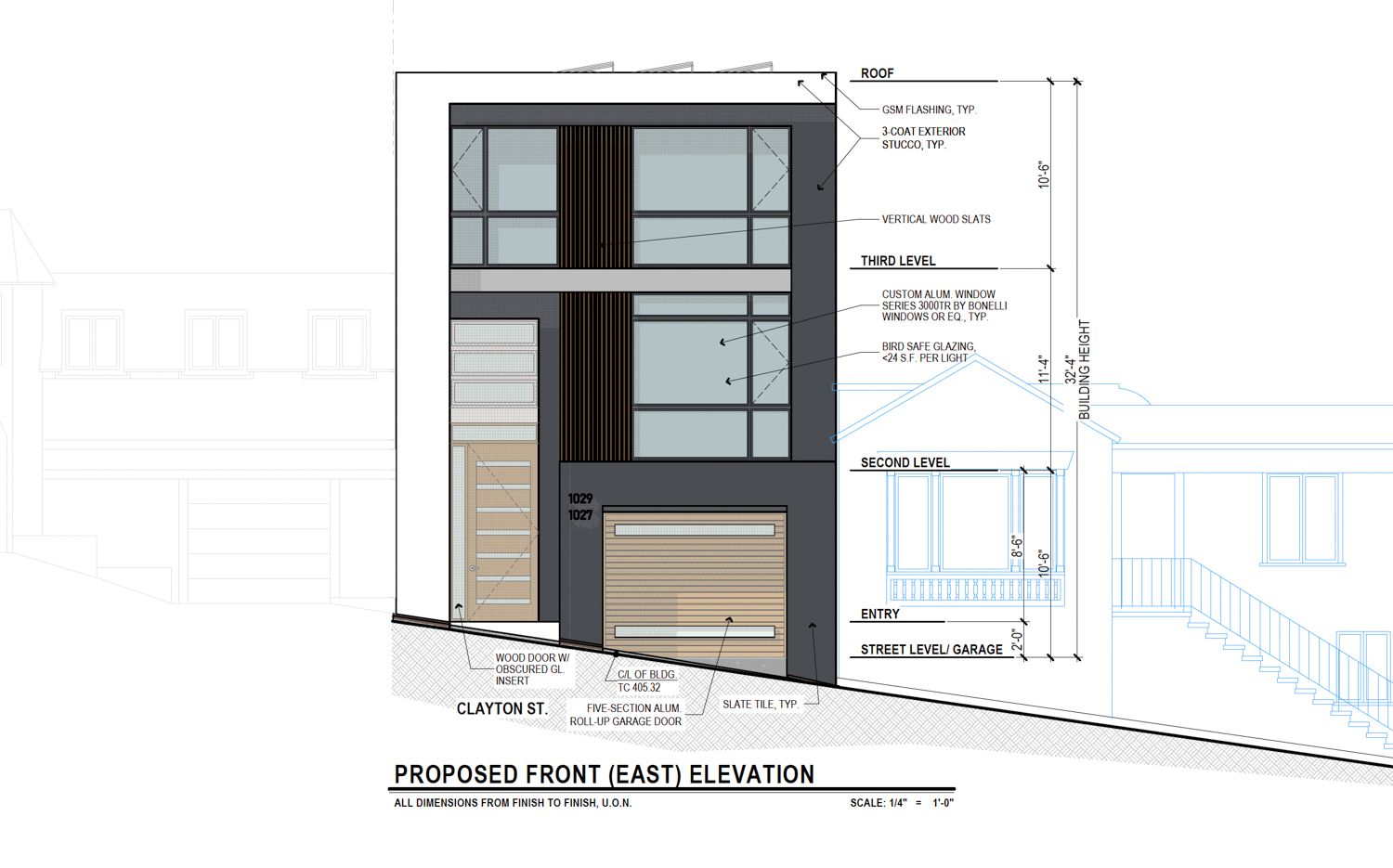
1027-1029 Clayton Street rear eleavtion, drawing by Schaub Ly Architects
The design by Schaub Ly makes use of contemporary design features in the narrow parcel. An upside-down L shape frames the building’s front facade, contrasting white with dark grey stucco and vertical wood slats and a light spruce wood door. The rears will be clad with horizontal wood siding and a light stucco hue.
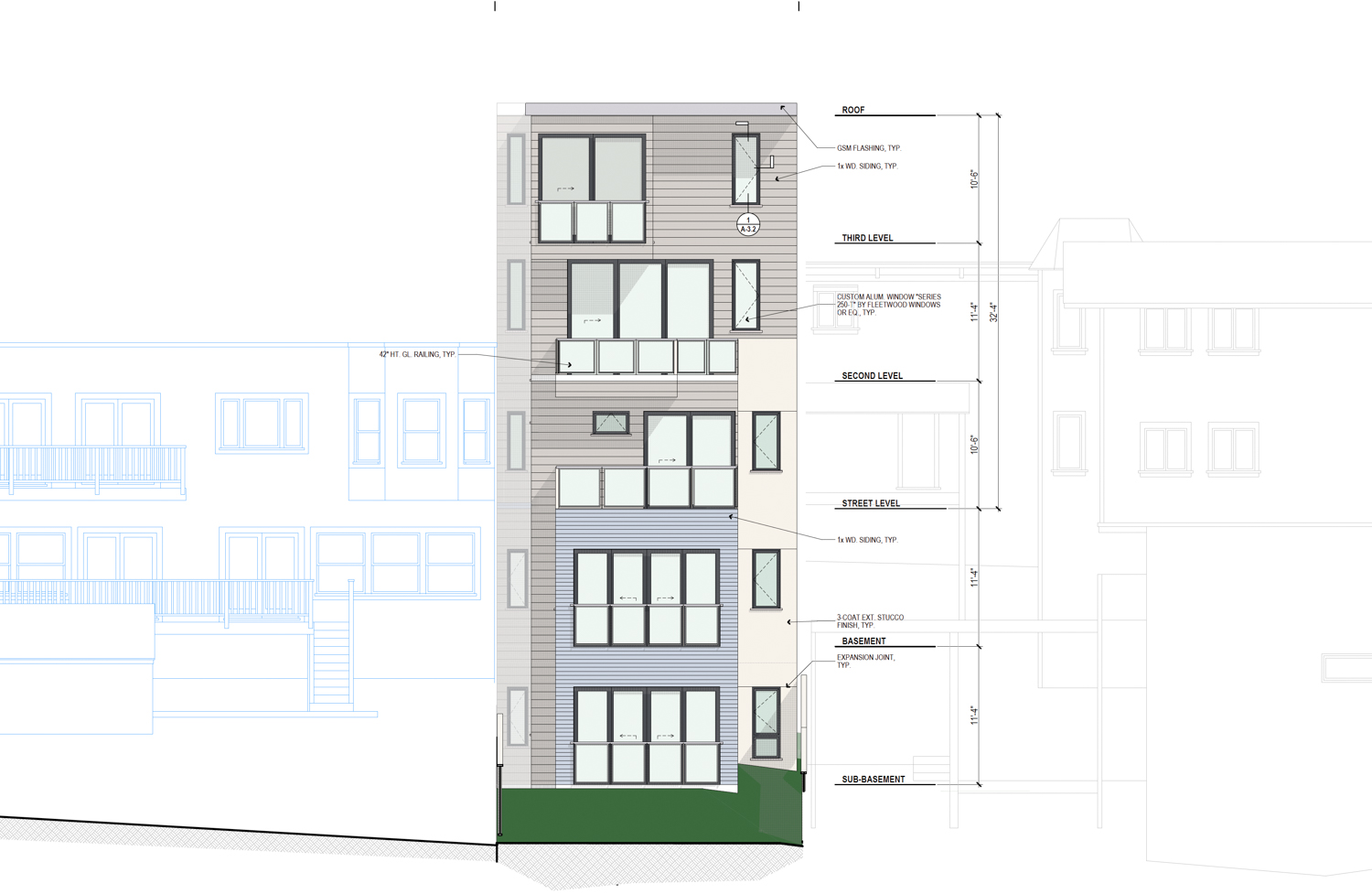
1027-1029 Clayton Street rear eleavtion, drawing by Schaub Ly Architects
The development comes near a similar project at 1043-1045 Clayton Street, where three duplexes are planned. The location is near the foot of a hillrange that culminated into Twin Peaks. The residents will be ten minutes from the Golden Gate Park by foot, and fifteen minutes to the retail-rich Haight Street and the recently-covered 730 Stanyan Street.
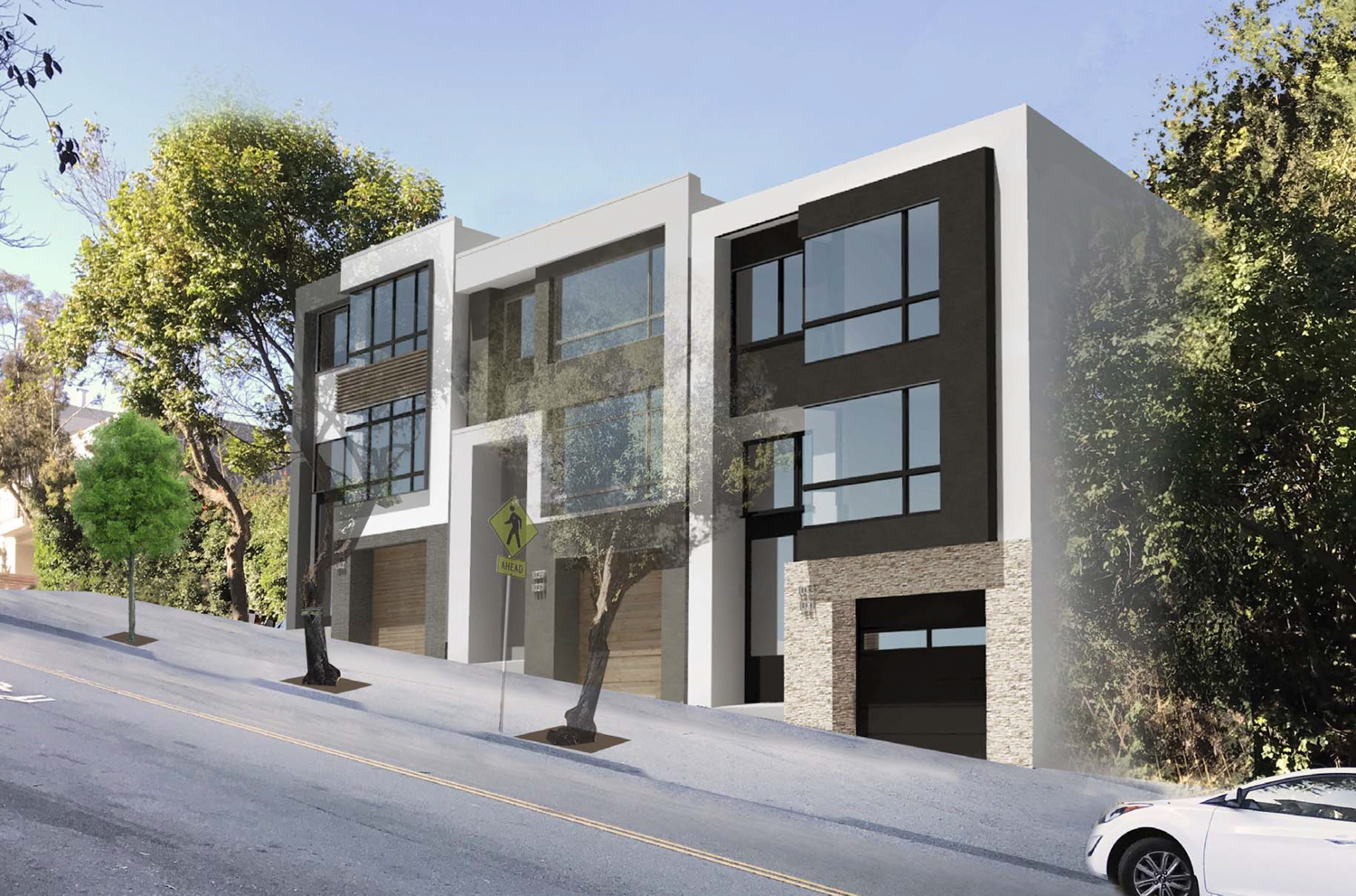
1043-1045 Clayton Street, rendering by Schaub Ly Architects
Construction is estimated to cost $3 million for all three structures. The construction timeline has not been made public.
Subscribe to YIMBY’s daily e-mail
Follow YIMBYgram for real-time photo updates
Like YIMBY on Facebook
Follow YIMBY’s Twitter for the latest in YIMBYnews

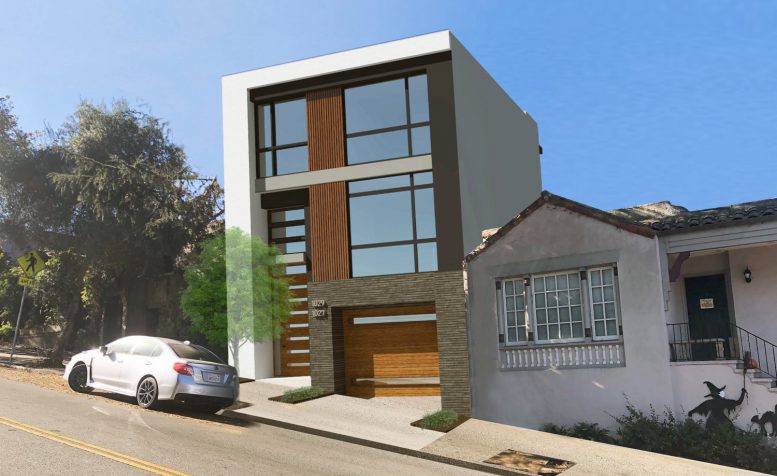




Be the first to comment on "Permits Filed for Three Buildings between 1027-1033 and 1047 Clayton Street, Haight-Ashbury, San Francisco"