The existing structures at 1101 and 1123 Sutter Street are heading to the Historic Preservation Commission of San Francisco in the shadow of a proposed residential tower. The developers hope to bring 201 new apartments to Polk Gulch with a rehabilitated historic building and a new attractive tower, of which forty will be sold below market rate. Martin Building is listed as responsible for the development through 1101 Sutter Affordable LP.
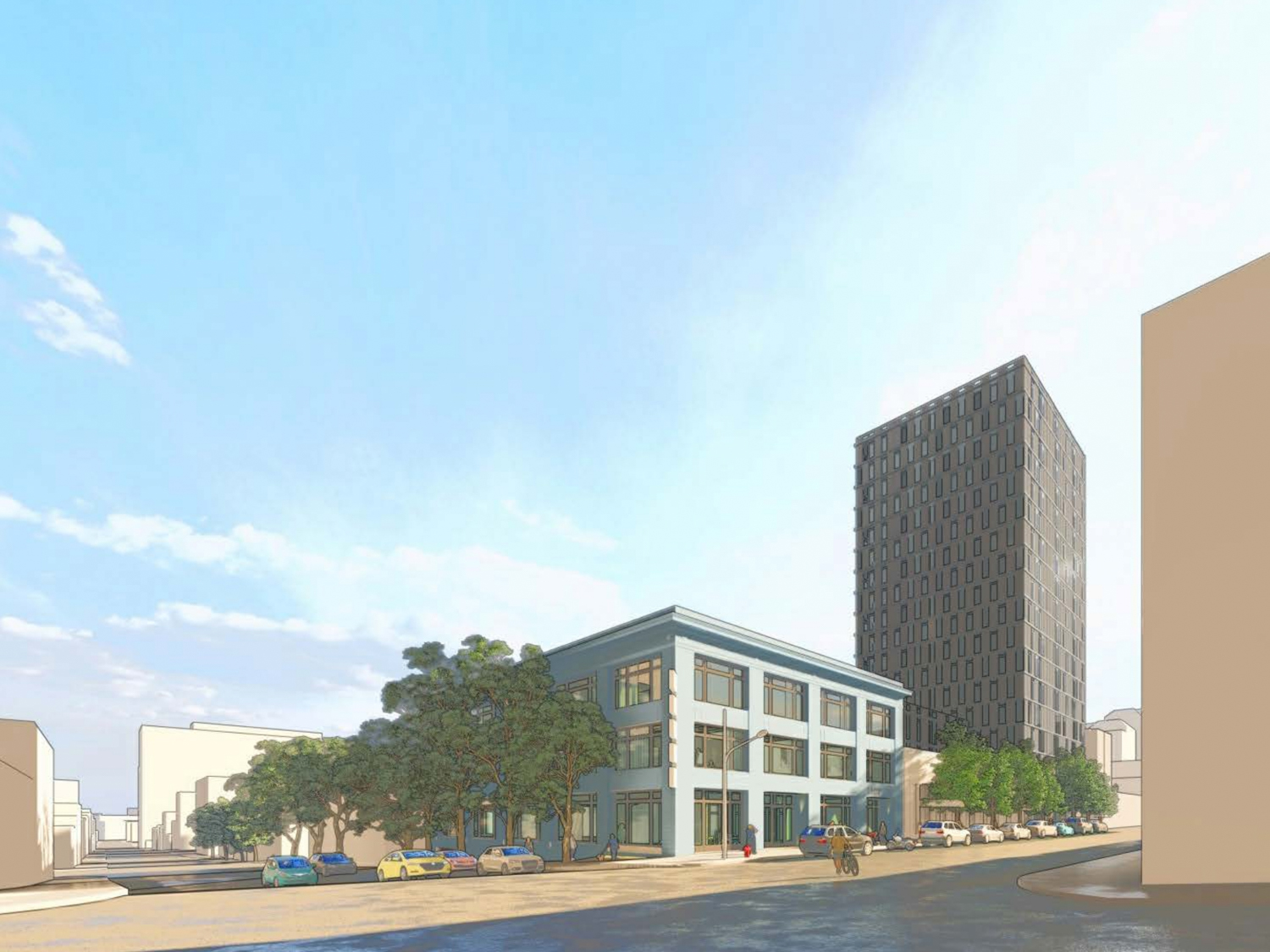
Full preservation for 1101 Sutter Street, rendering by David Baker Architects
City documents show four distinct options available to the Historic Preservation Commission, ranging from 201 units to as few as 115. The smallest option is what is framed as full preservation of the site. The proposed full preservation is split between three structures, with 14 units on the second and third floors of 1101 Sutter Street, 16 at the columned 1120 Sutter Street mortuary building, and 85 inside a 200-foot tower at 1123 Sutter Street.
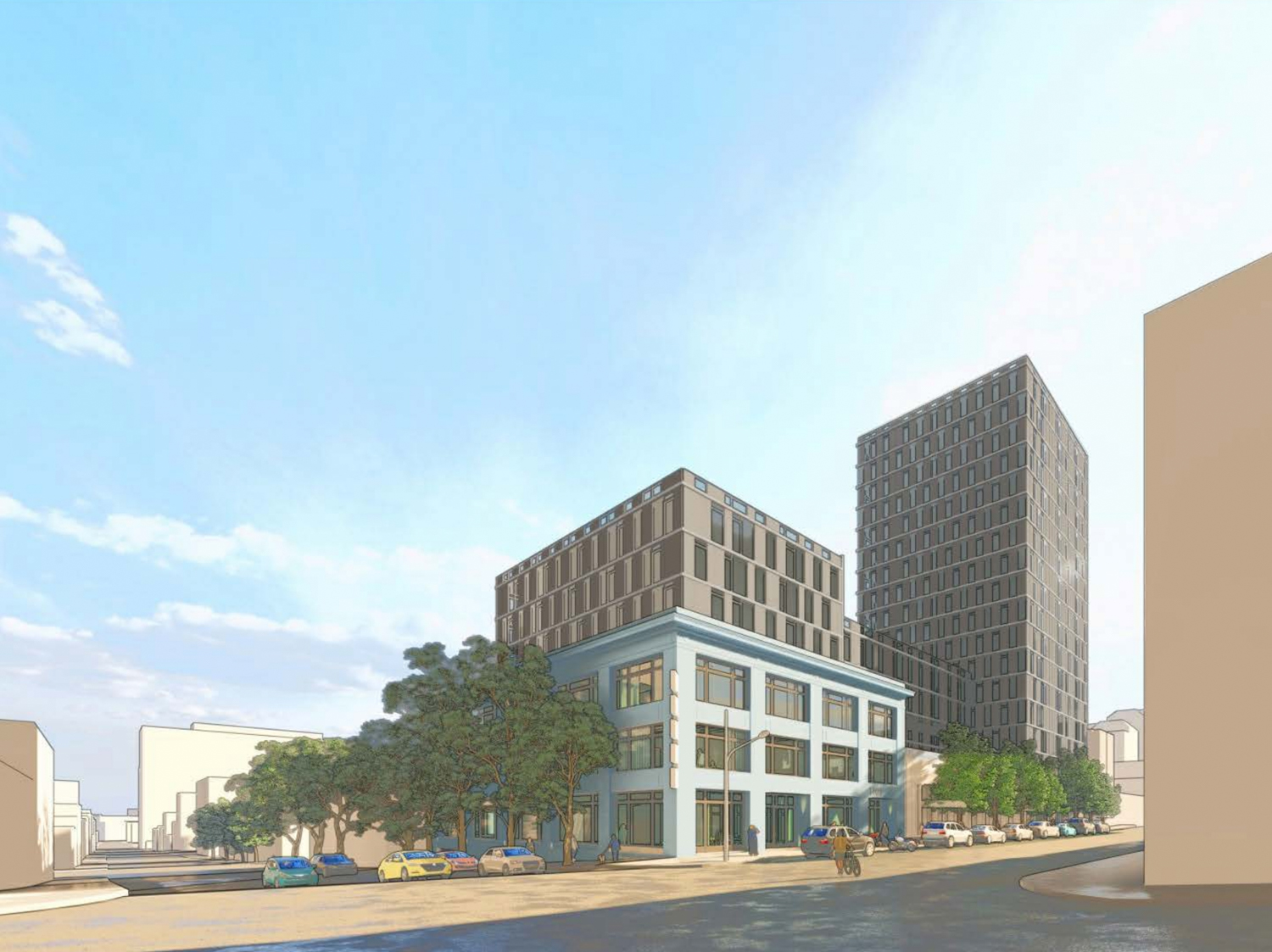
Partial preservation alternative under Scheme 1 for 1101 Sutter Street, rendering by David Baker Architects
The partial preservation alternative with scheme 1 brings about more housing. It should be emphasized that the renderings for the preservation alternatives are preliminary, and the design is not yet determined. For now, scheme 1 offers 151 residences. At 1123 Sutter Street, the taller tower remains the same, with 32 units in 1120 Sutter Street and 34 in the 85-foot addition set back twenty feet from the cornices at 1101 Sutter Street.
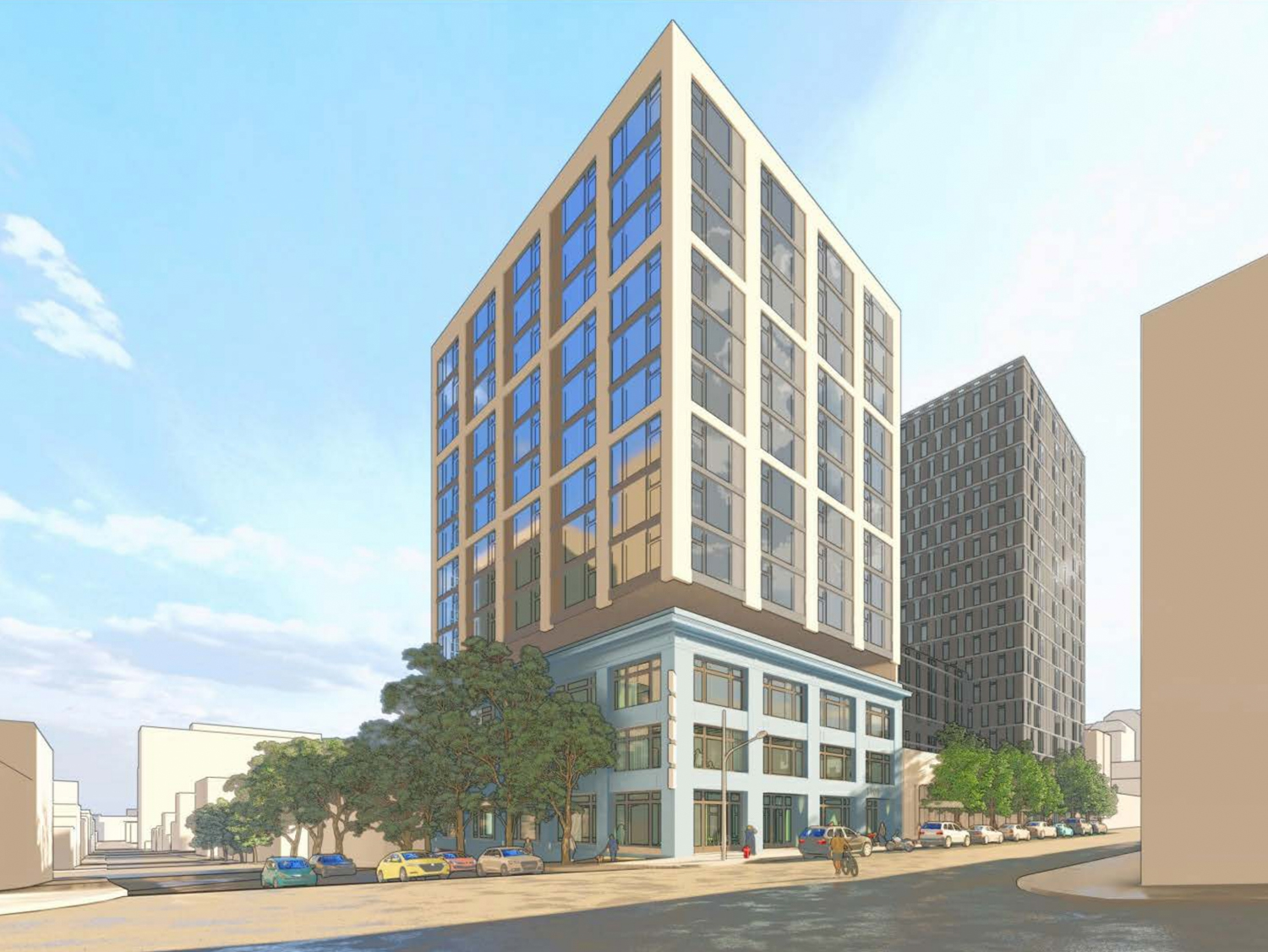
Partial preservation alternative under Scheme 2B for 1101 Sutter Street, rendering by David Baker Architects
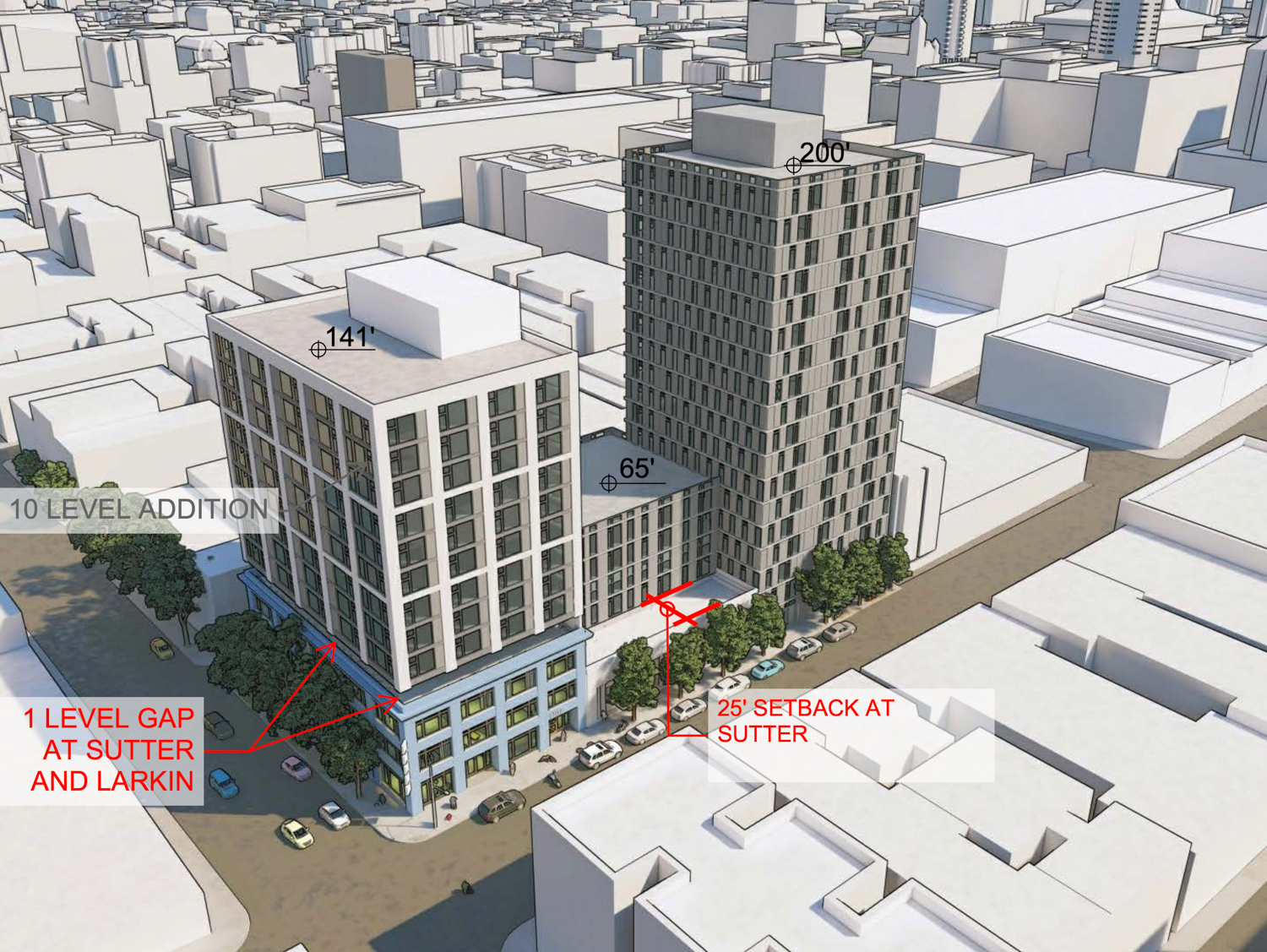
Partial preservation alternative under Scheme 2B for 1101, 1120, and 1123 Sutter Street aerial view, rendering by David Baker Architects
The partial preservation alternative from scheme 2B shows a 141-foot cantilevered addition on top of 1101 Sutter Street. The full-floor gap between the two forms provides an aesthetic distinction while still providing a significant quantity of housing in the urban neighborhood. 181 apartments would be produced. The three preservation options will include roughly 17% studios, 41% one-bedrooms, and 42% two-bedroom units.
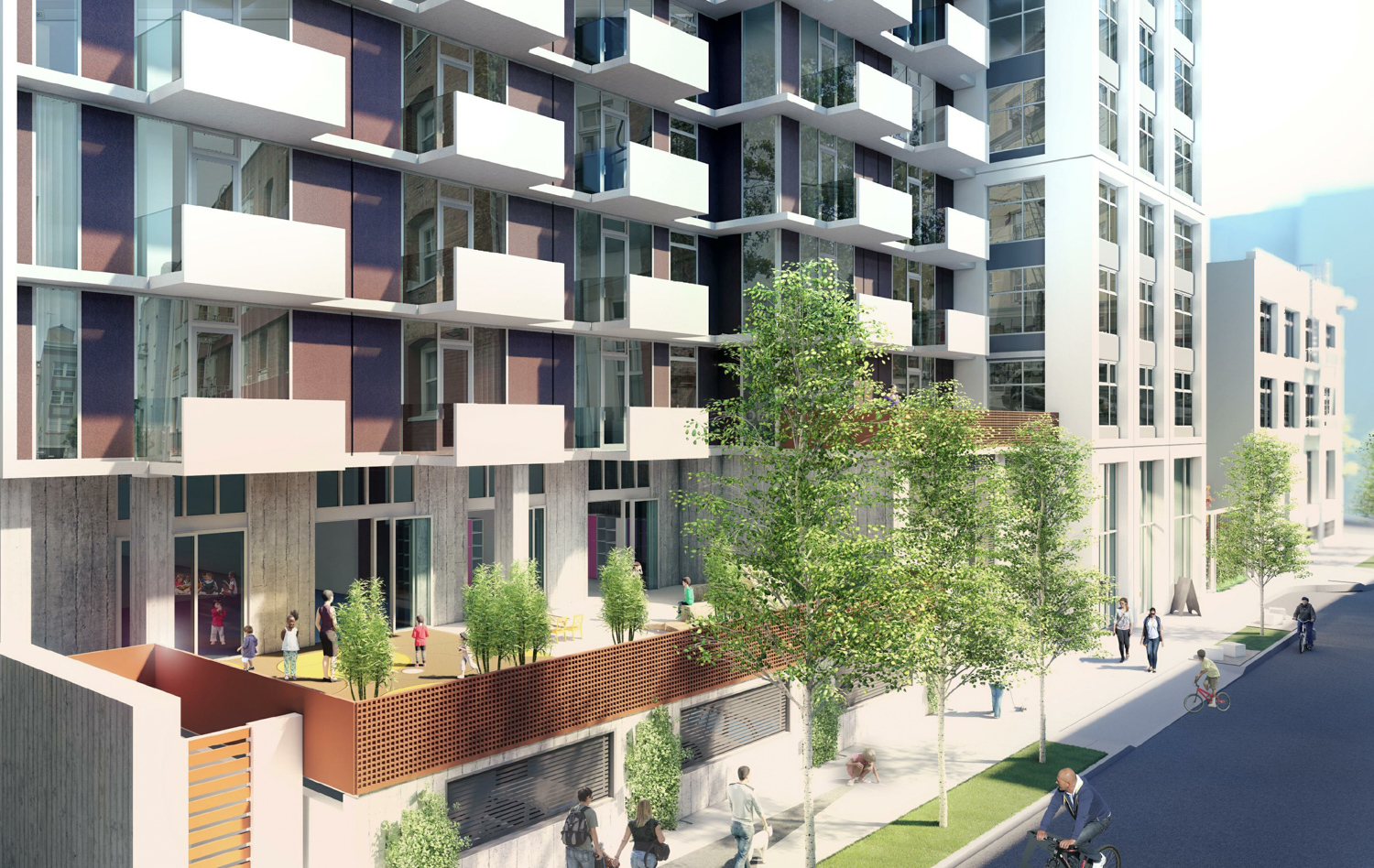
1123 Sutter Street tower courtyard amenity, design by David Baker Architects
If approved in full, 16 units will be added to the second and third floors of 1101 Sutter Street, and 185 units will be in the 161 feet tower. In sum, it will yield 254,210 square feet with 12,620 square feet of retail, offices, and childcare facilities at the ground-level, 13,390 square feet of open space for tenants, and on-site parking for 61 vehicles and 236 bicycles. Rooftop terraces will be included on the 7th and 14th floor. The skyline-viewing deck will offer seats, an outdoor kitchen, and entertainment space surrounded by greenery and plants, with landscaping design by Interstice Architects.
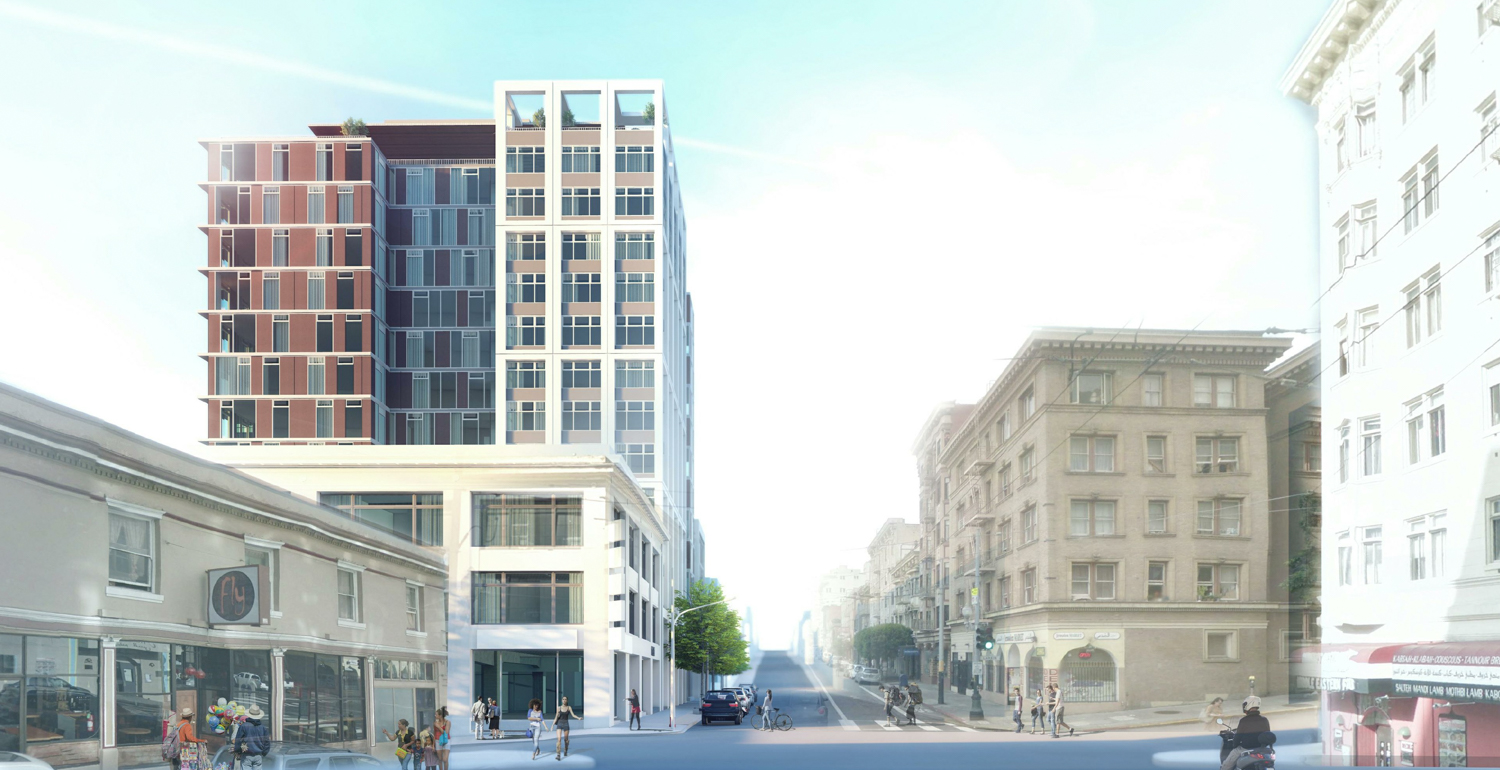
1101-1123 Sutter Street, design by David Baker Architects
Built in 1920, It appears the historic structure at 1101 Sutter Street is recognized for its history in San Francisco’s automotive industry along the Van Ness Automobile Row. 1123 Sutter Street was constructed sometime after 1906 and has operated as a funeral home from 1926 to 2019. They are not inside a historic district, so the construction of the residential tower is expected.
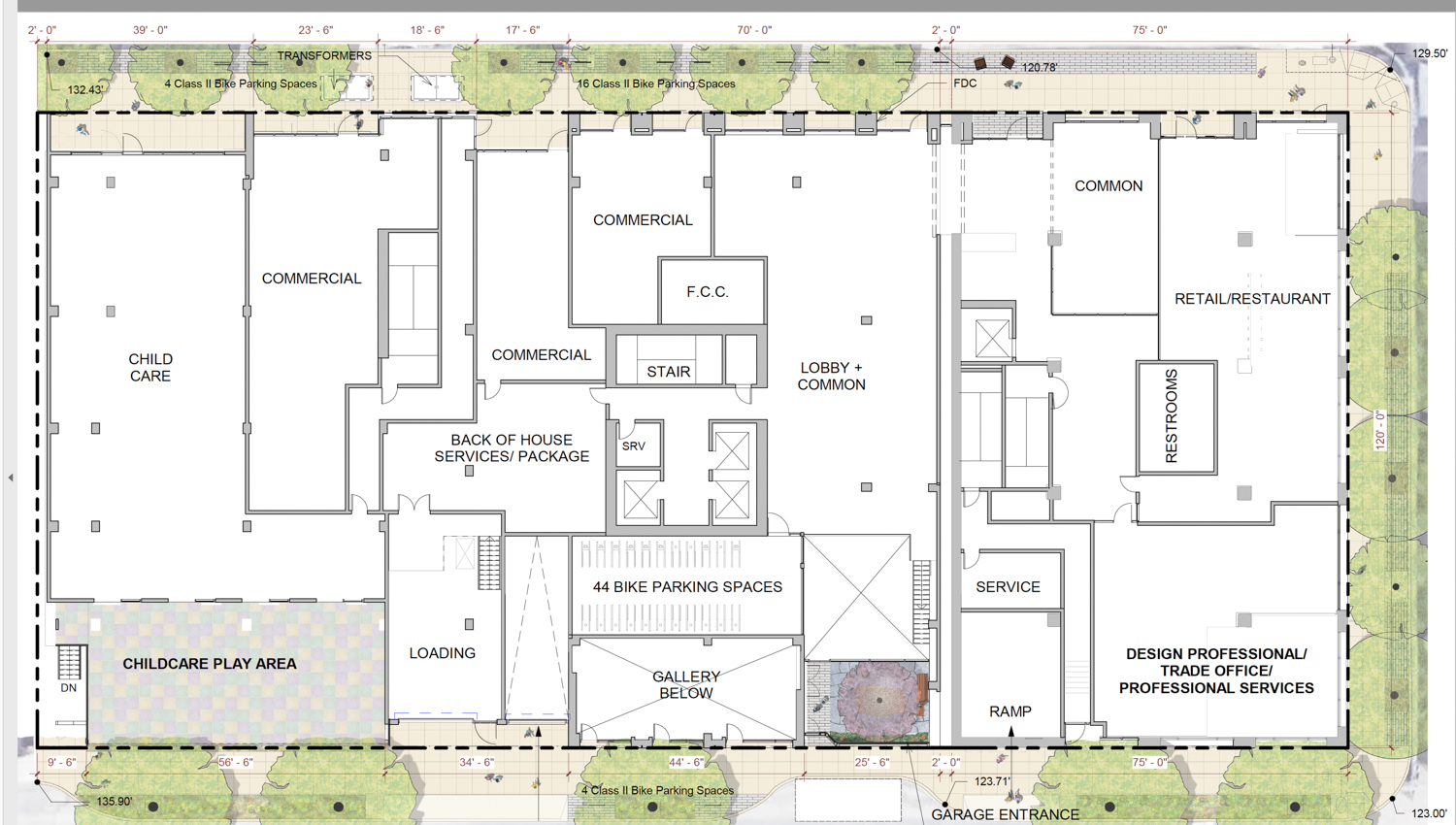
1101-1123 Sutter Street street-level floor plan, drawing by David Baker Architects
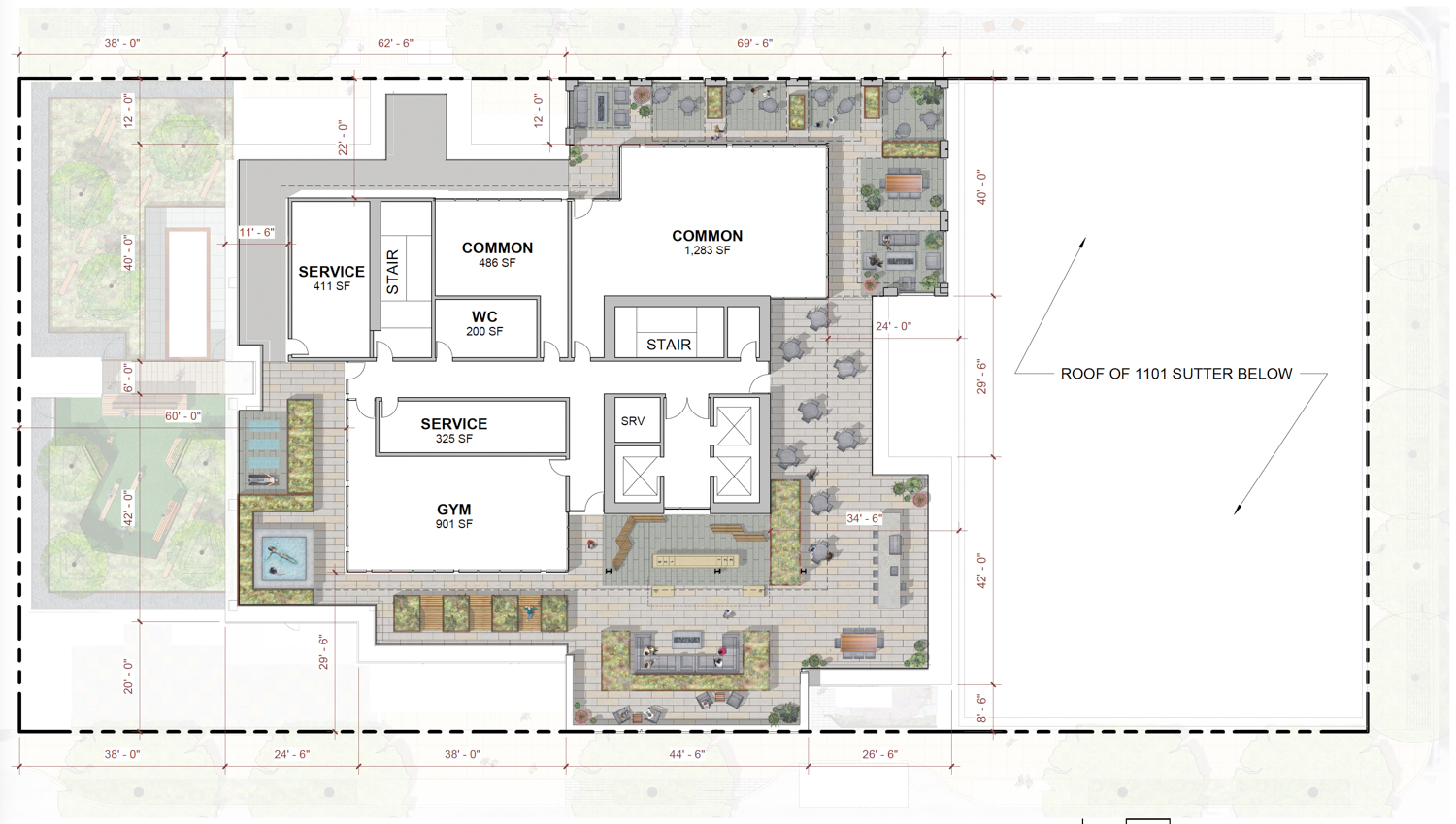
1123 Sutter Street amenity floorplan, design by David Baker Architects
David Baker Architects is the architect of record. Their renderings show the building mixes various facade materials, including glass fiber reinforced concrete, metal panels, textured concrete, and concrete-finished balconies. The form is divided by its irregular floorplate shape. The most notable feature is the articulated massing along Sutter Street, where the three-story concrete frames rise above the fourteenth floor to offer an open-air portal to the crowning rooftop deck.
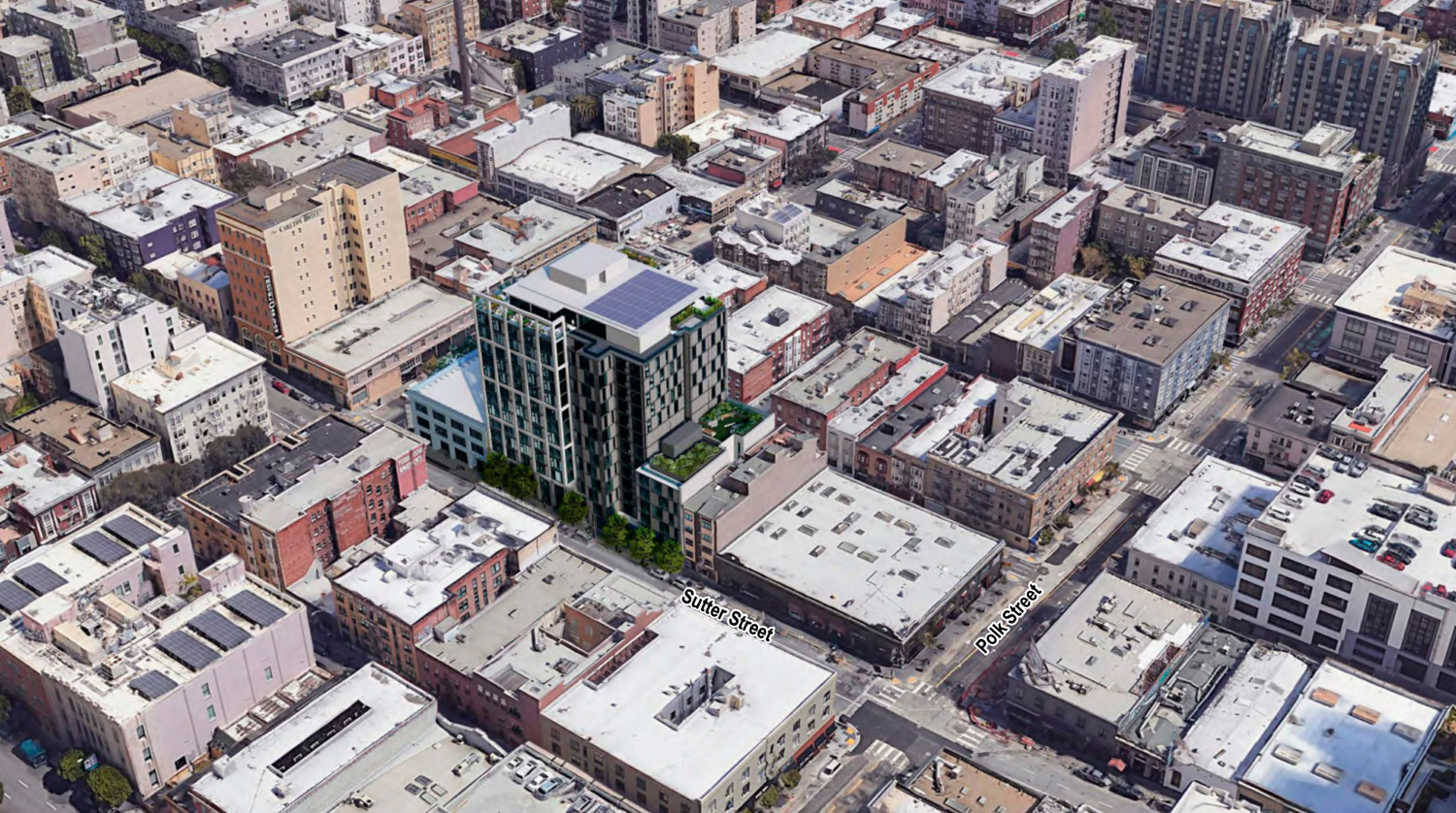
1101 Sutter Street aerial view, rendering by David Baker Architects
If all goes to plan, construction is expected to begin in mid-2022 and last for an estimated 30 months. The construction job is expected to cost $60 million.
The city staff has not given a preliminary record, only suggesting the commission review and comment on the presentation. The meeting is to be held tomorrow at 12:30 pm. For information on how to join, visit the link here.
Subscribe to YIMBY’s daily e-mail
Follow YIMBYgram for real-time photo updates
Like YIMBY on Facebook
Follow YIMBY’s Twitter for the latest in YIMBYnews

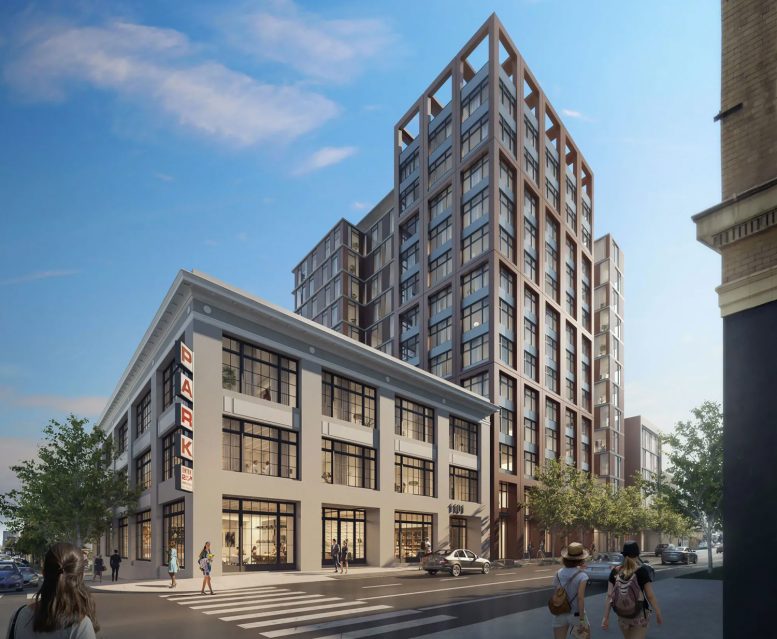




Be the first to comment on "Renderings Illustrate Preservation Options Ahead of HPC Meeting for 1101-1123 Sutter Street, Polk Gulch, San Francisco"