Preliminary project assessment permits have been filed to review a seven-story mixed-use development of 955 Sansome Street, located on the Financial District’s border in Telegraph Hill, San Francisco. The proposal will bring offices and an L-shaped footprint for apartments around a fourth-story courtyard. Aralon Properties is sponsoring the development as the property owner, operating through 955 Sansome LLC.
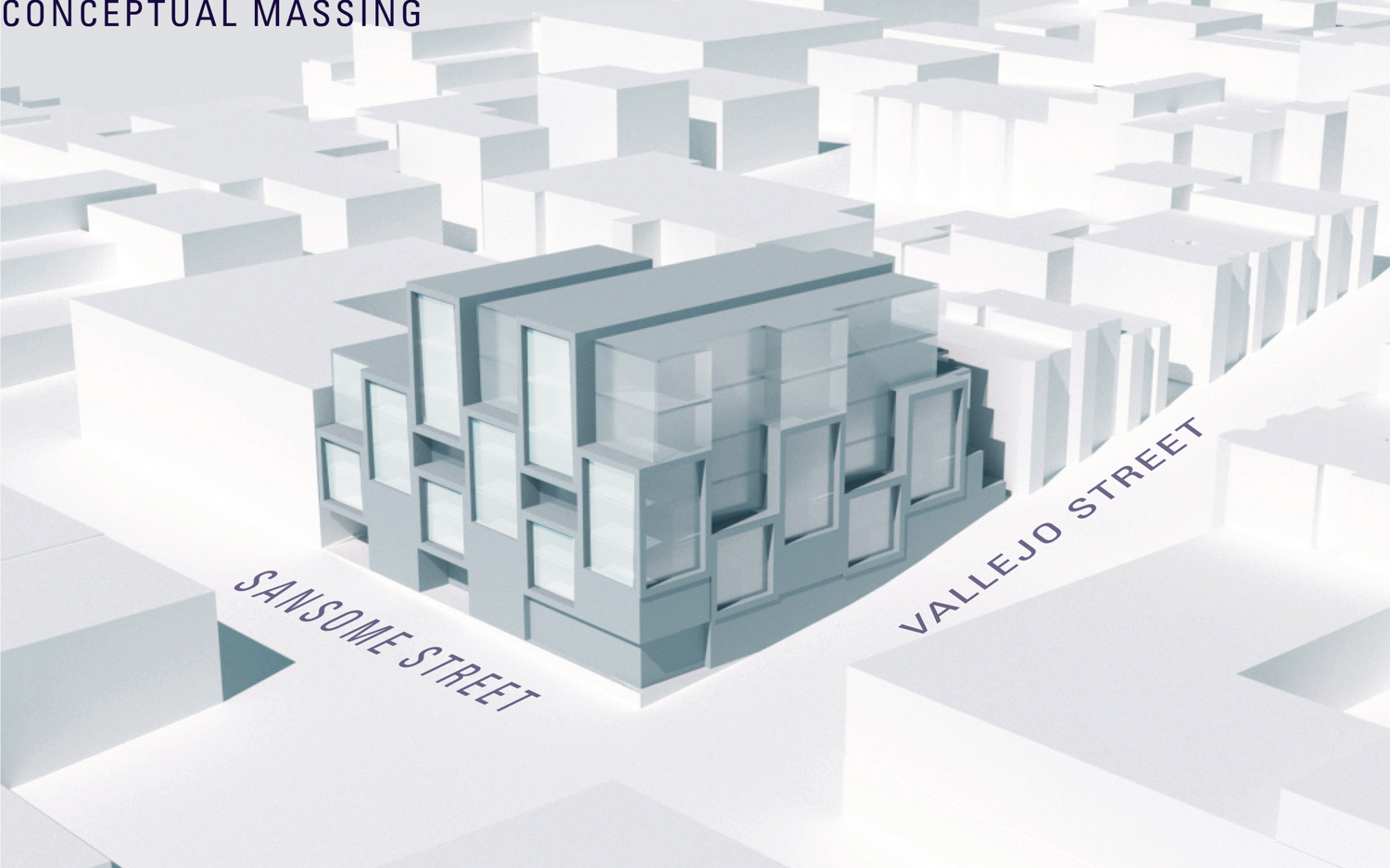
955 Sansome Street Conceptual Massing, image by Handel Architects LLP
The rendering above is from a conceptual residential feasibility study submitted by Handel Architects. The feasibility plan does not match with the recent application. SFYIMBY has reached out to Handel Architects to ask if they are still involved with the development and is waiting for a response.
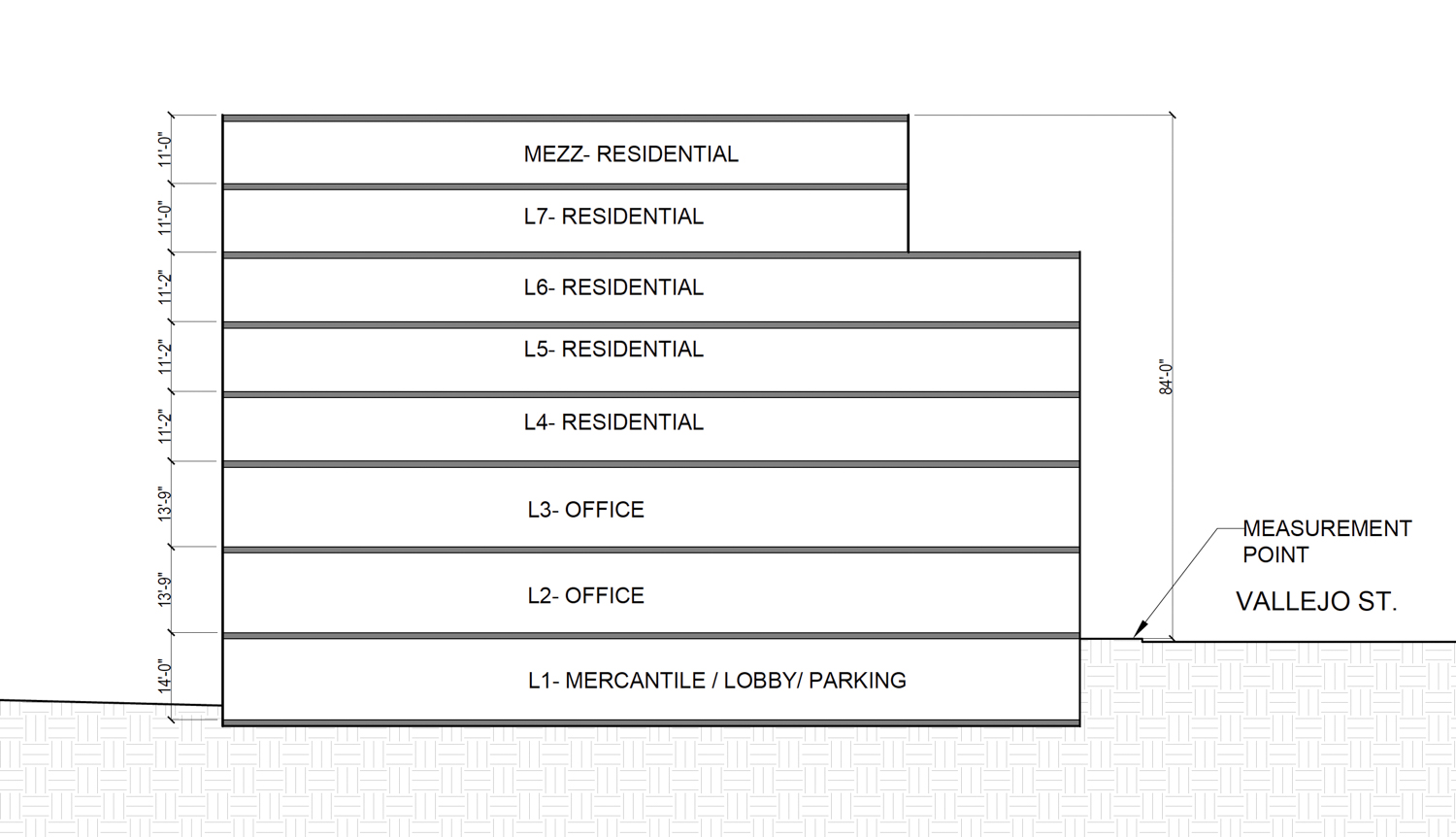
955 Sansome Street vertical cross-section, elevation courtesy Aralon Properties
The 84-foot structure will yield 161,000 square feet, divided between 44,100 square feet of offices, 53,300 square feet for residential use, 11,660 square feet of open space, and 52,180 square feet for parking 46 vehicles and 64 bicycles. The vehicle spaces will be available to both residents and office employees.
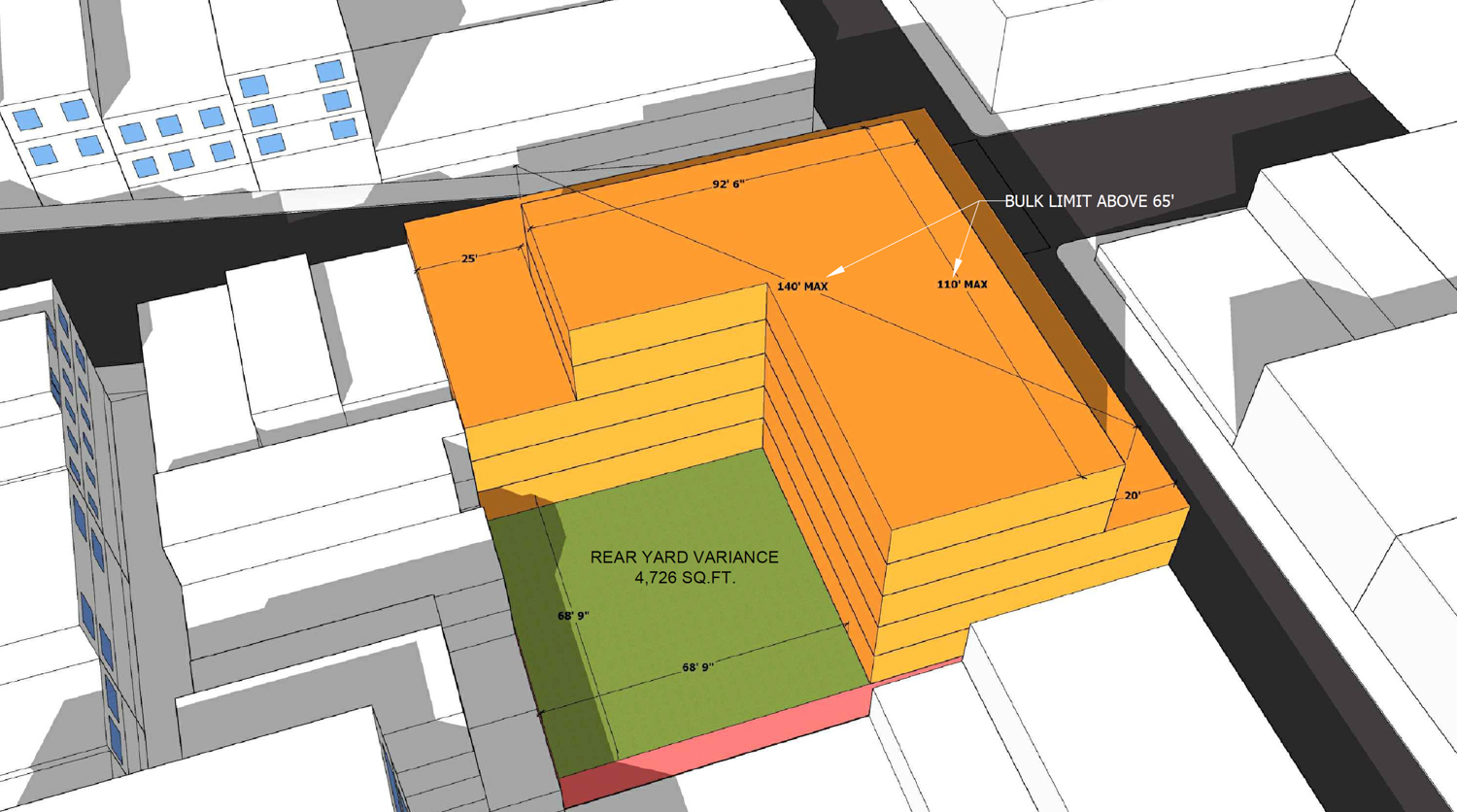
955 Sansome Street inner-block massing study, illustration courtesy Aralon Properties
The development will produce 24 apartments, all of which are expected to be sold at market rate. Located so close to the central business district cluster, the houses could benefit office workers who wish to commute to work without a car. The property is just three blocks from The Embarcadero and waterfront nearest the Exploratorium on Pier 15. Coit Tower is four blocks to the north.
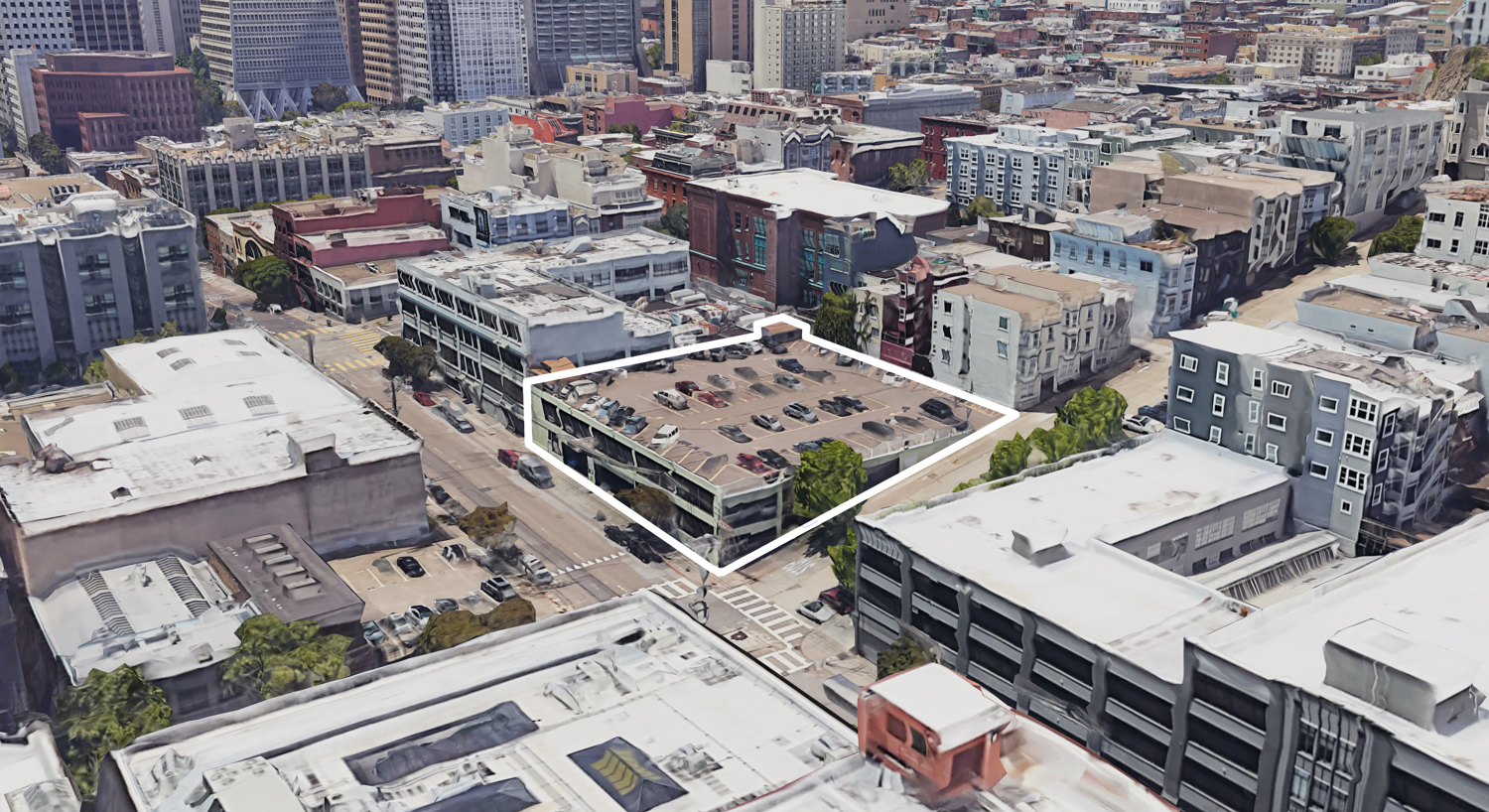
955 Sansome Street, via Google Street view
Construction is estimated to cost $21 million. The preliminary project assessment was accepted in late January of 2021 and came with a 60-day deadline.
Subscribe to YIMBY’s daily e-mail
Follow YIMBYgram for real-time photo updates
Like YIMBY on Facebook
Follow YIMBY’s Twitter for the latest in YIMBYnews

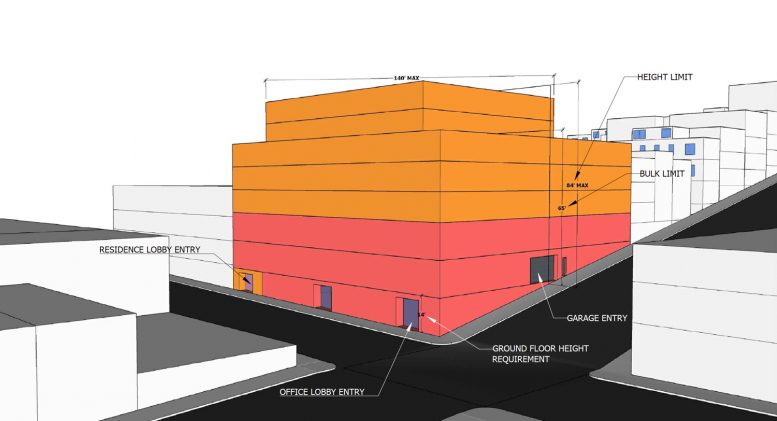




I consider, that you are not right. Write to me in PM, we will talk.