Renderings have been revealed for a four-story residential development at 217 Hugo Street in the Sunset District’s Inner Sunset, San Francisco. Construction will bring two new units to the low-density area sandwiched between the Golden Gate Park and Twin Peaks. ICE Design Inc. is responsible for the architecture.
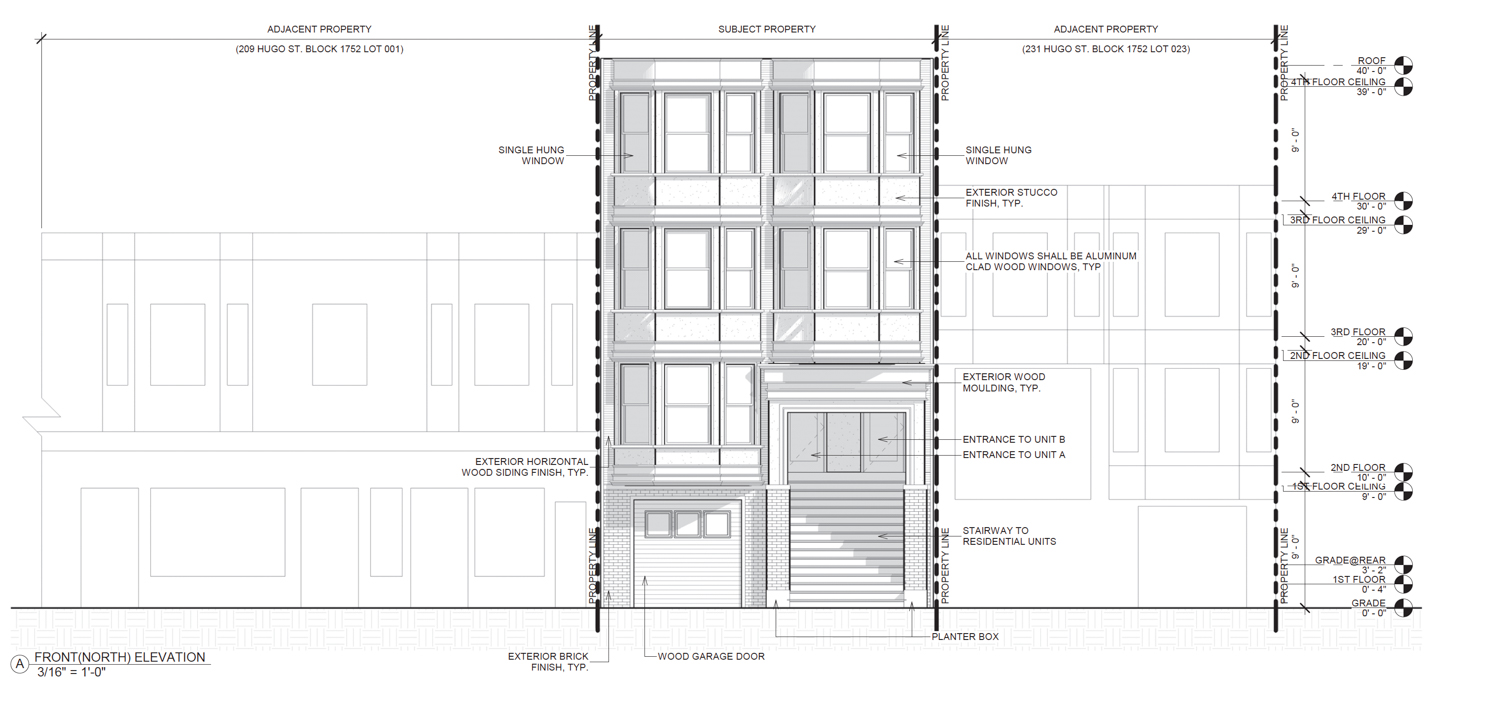
217 Hugo Street, elevation by Ice Design Inc
The 40-foot structure will yield 5,750 square feet, of which the lower unit will span 1,180 square feet across the second floor, and the upper unit spans 1,987 square feet. The upper-floor house residents will have a third-floor deck providing a private outdoor space, though the lower apartment has direct access to the back yard. The 718 square foot garage gives one parking space for each household.
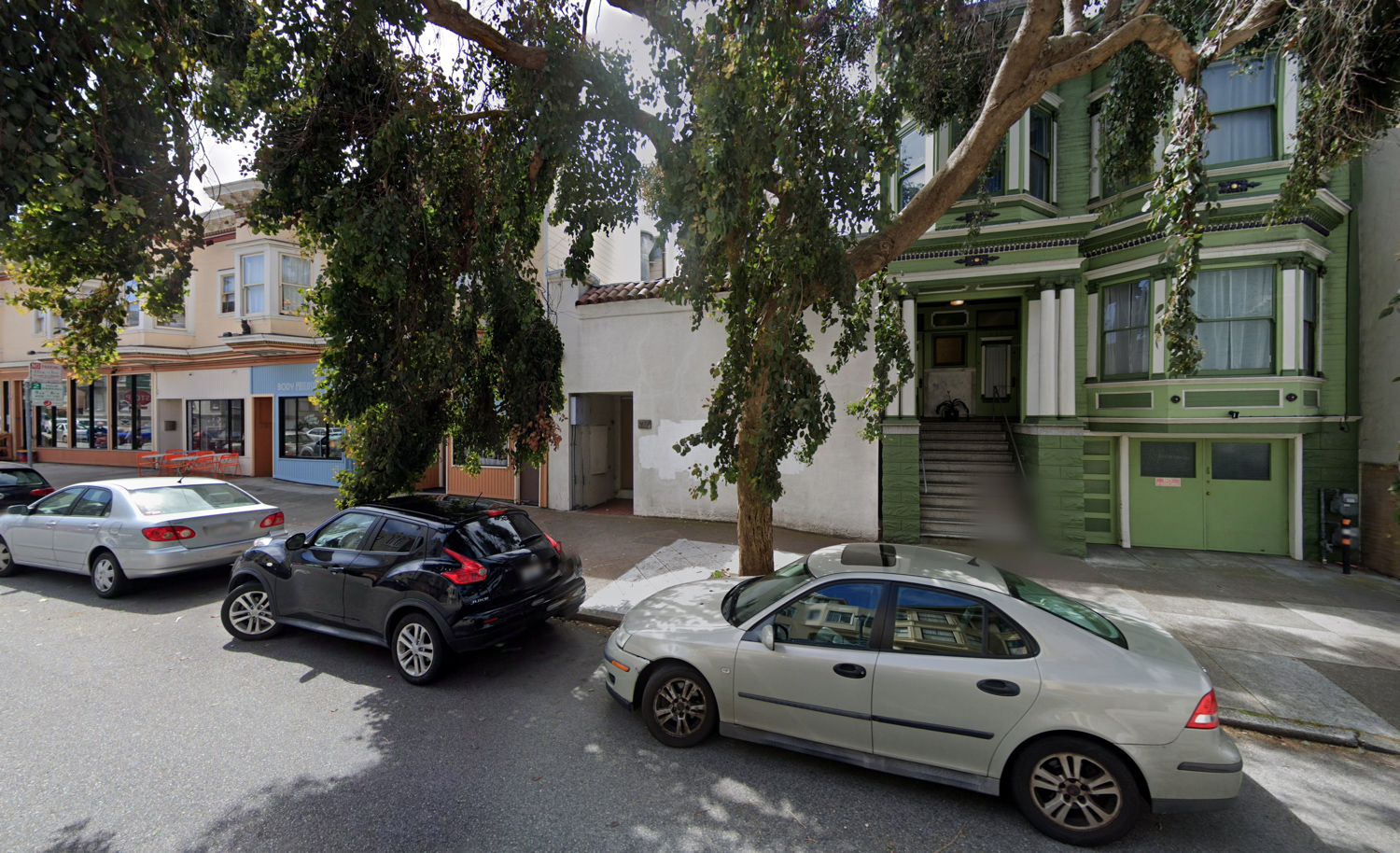
217 Hugo Street, image via Google Street View
The design reflects San Francisco’s 19th Century townhouse style. The ground level has an exterior brick finish, a wooden garage door, and a two-story-tall portal for the residential stairway. The rest of the facade is defined by stucco Bay Windows between the wood siding.
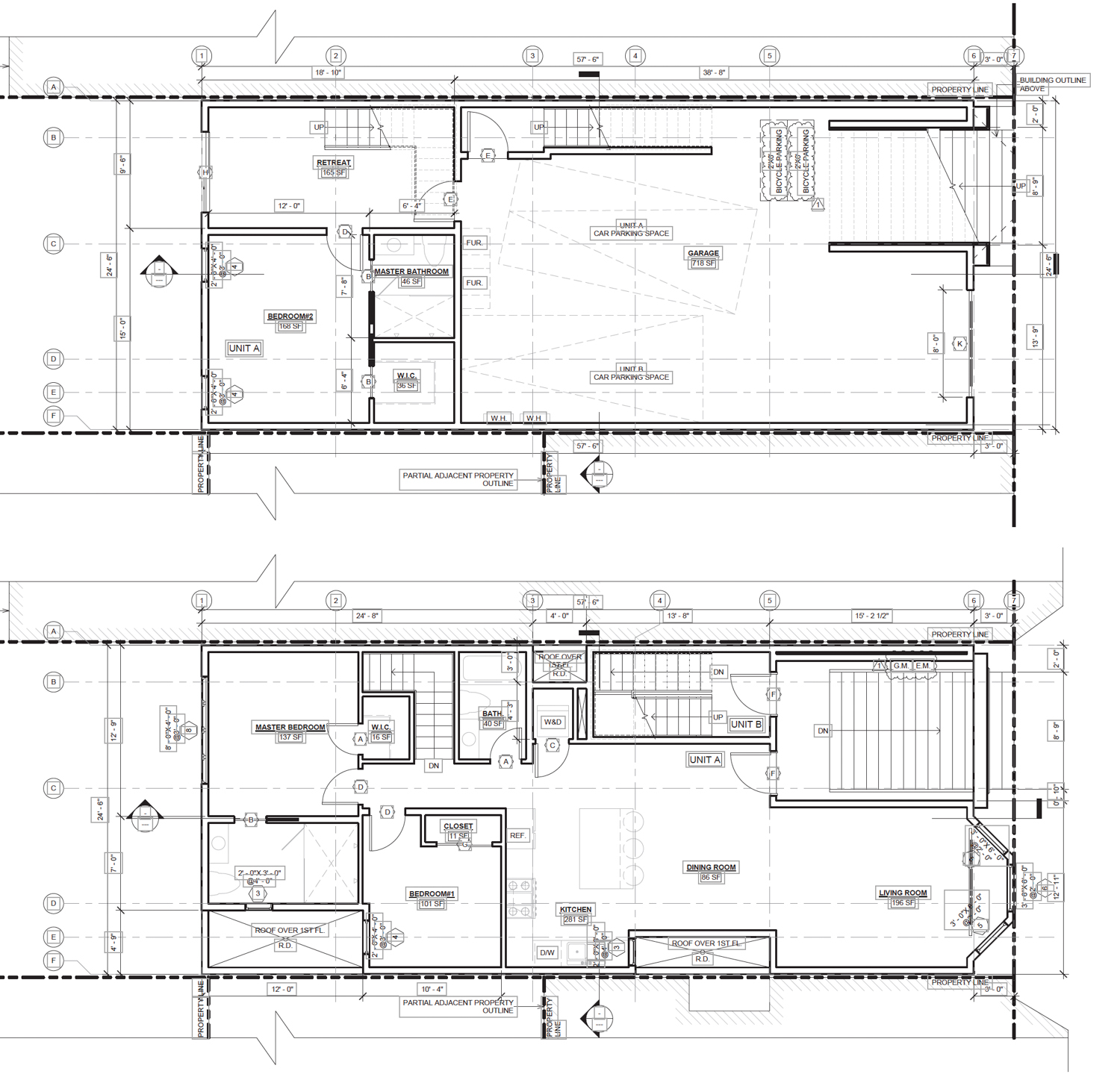
217 Hugo Street, floor plan by Ice Design Inc
The development site is roughly two blocks away from the University of California’s San Francisco Parnassus Campus. In Late January, the UC Regents approved plans to build a new hospital and 1,263 apartments, with Herzog & de Meuron’s design.
Subscribe to YIMBY’s daily e-mail
Follow YIMBYgram for real-time photo updates
Like YIMBY on Facebook
Follow YIMBY’s Twitter for the latest in YIMBYnews

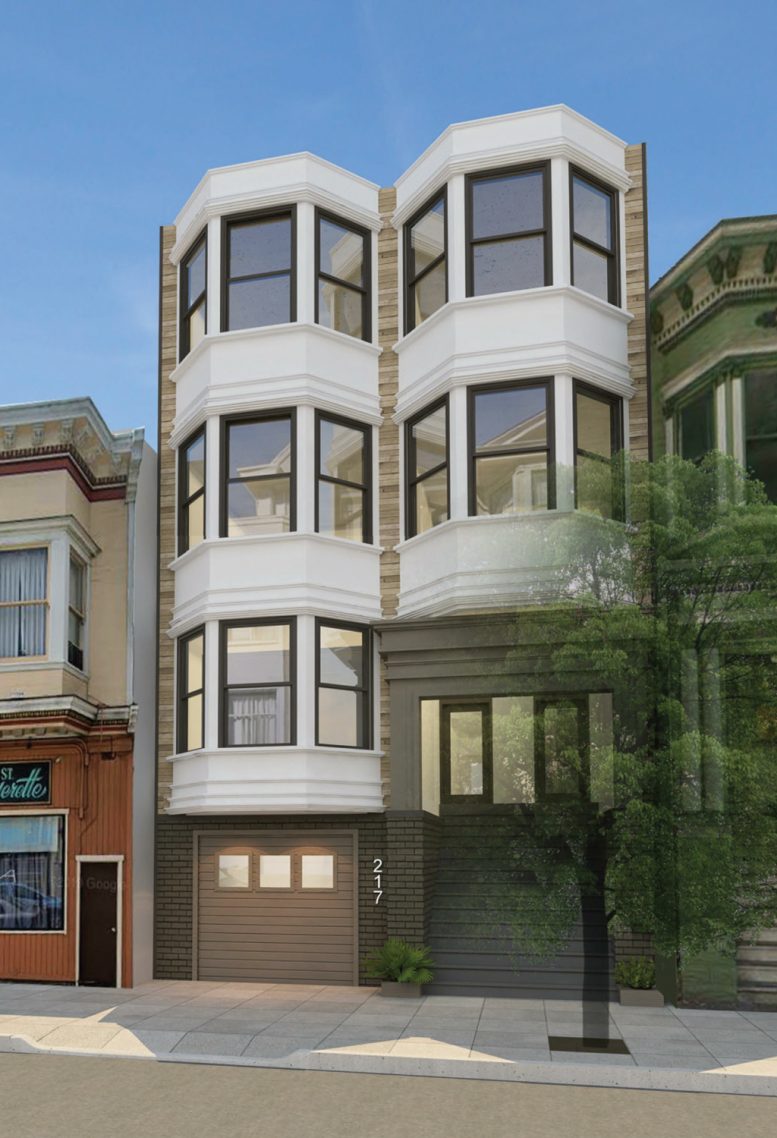
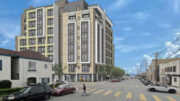
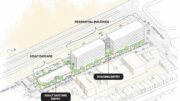
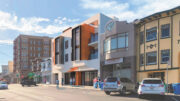
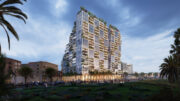
2000 + 1200 + 700 = 5750? Something funny about those numbers.