Permits were filed seeking the approval of a new five-story mixed-use building on 1205 Coleman Avenue in Santa Clara. The project proposal includes constructing a multi-family apartment complex that will also offer retail space and amenities. A two-story above-grade parking garage is also included.
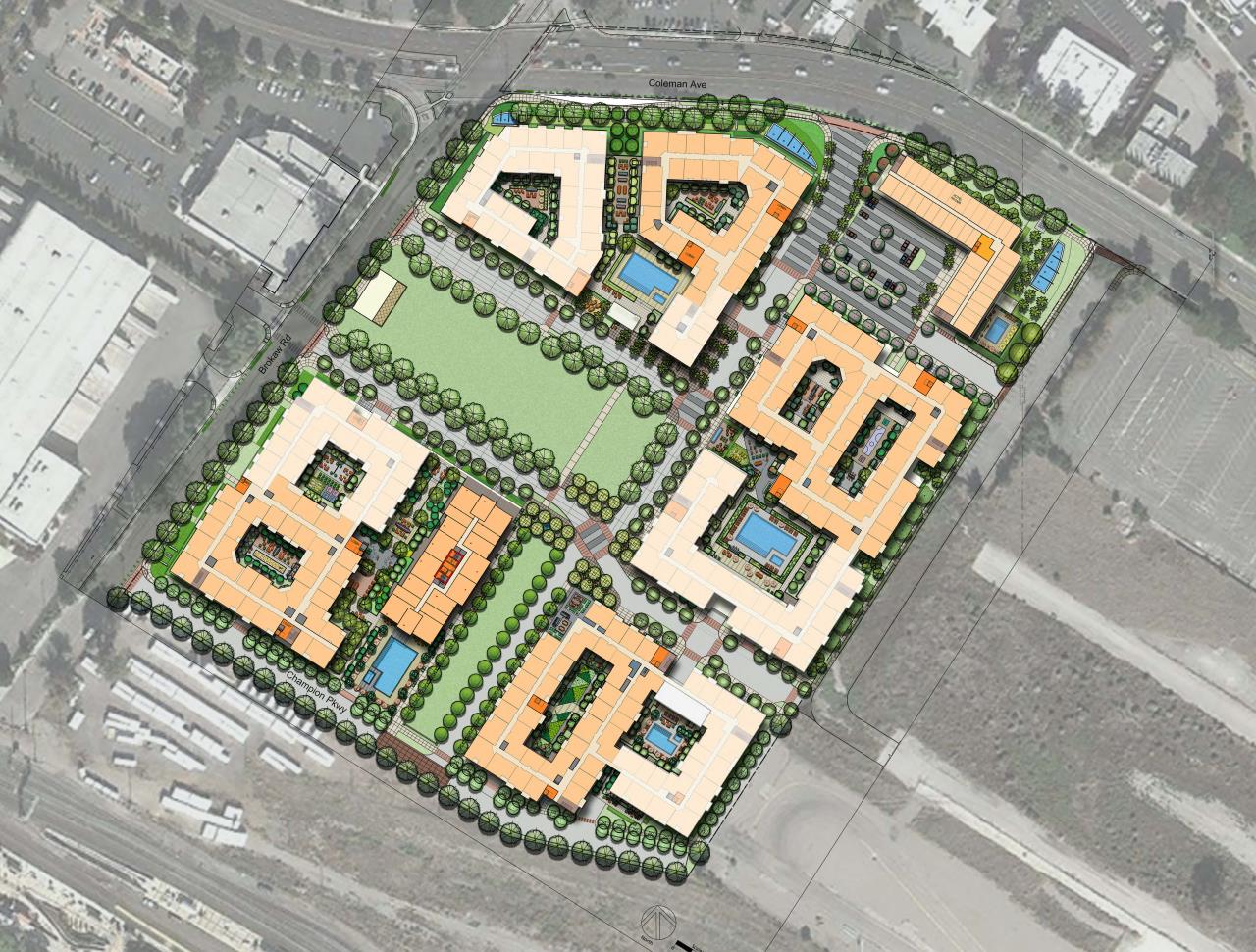
1205 Coleman Avenue Site Plan via www.santaclaraca.gov
Hunter Storm and Holland Partner Group have teamed up to develop the massive project. MVE+Partners Inc is managing the construction. TOD Brokaw LLC is the proper owner.
Named Gateway Crossing, the residential project proposes 1,565 residential units, a 152,000-square-foot full-service hotel with 225 rooms, 45,000 square feet of supporting retail, a 2.1-acre park, structured parking facilities, private and public streets, and on and off-site public and private improvements.
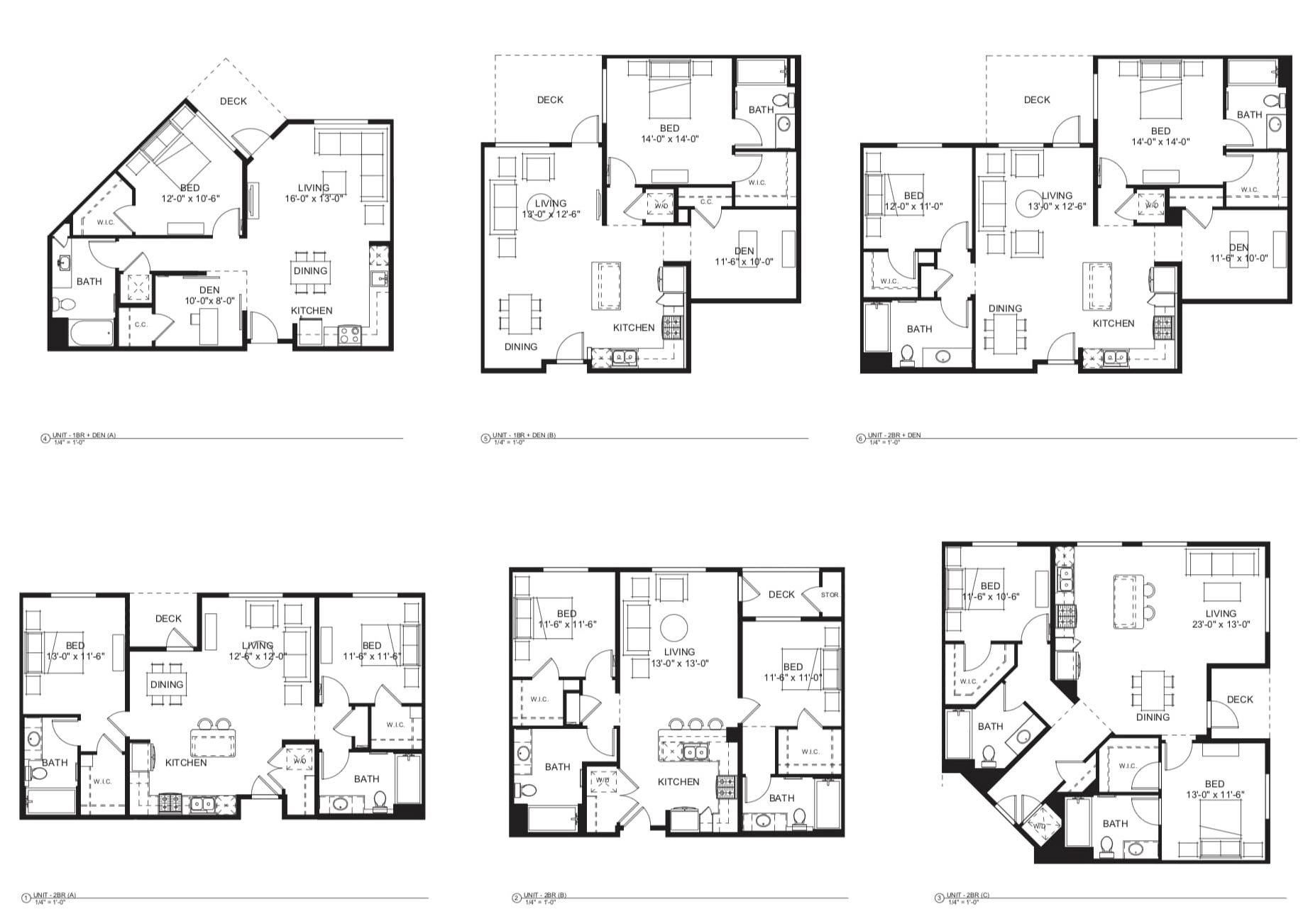
1205 Coleman Avenue Unit Plans via www.santaclaraca.gov
The facade runs with columns and beams uniformly and features recessed windows and grouped fenestrations. The vertical form is expressed and contained with the use of a simple straight canopy. Similar architecture designs and forms are implemented throughout the project site.
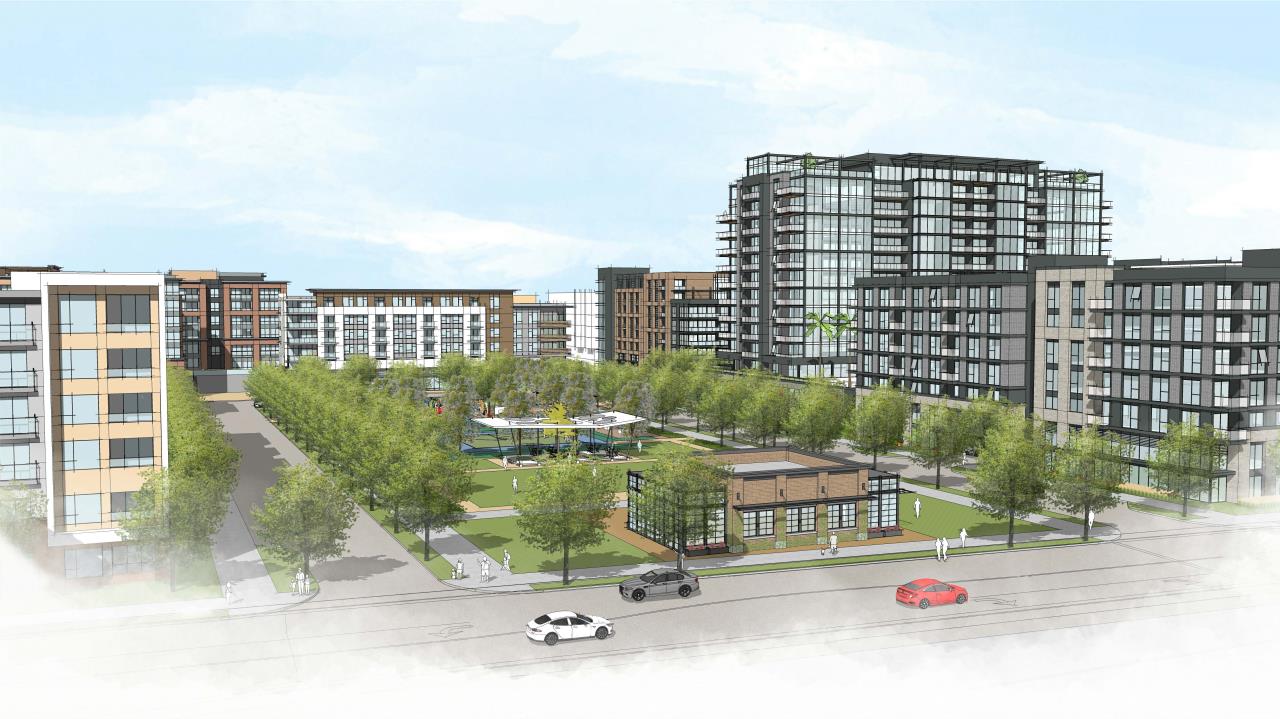
Gateway Crossings Santa Clara Rendering via www.santaclaraca.gov
The site area is approximately 24 acres. The project is a part of a bigger project that aims to bring thousands of new homes, plus new retail space and a 225-room hotel to a 24-acre site near the city’s Caltrain station, a future BART extension, and the San Jose airport. Gateway Crossings will bring residential units and 45,000 square feet of new retail space, and a hotel to the site at 1205 Coleman Ave.
The anticipated date of construction is summer 2021.
Subscribe to YIMBY’s daily e-mail
Follow YIMBYgram for real-time photo updates
Like YIMBY on Facebook
Follow YIMBY’s Twitter for the latest in YIMBYnews

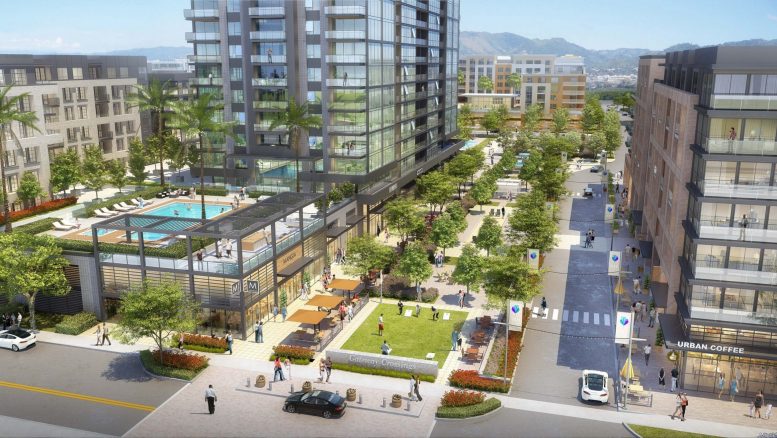
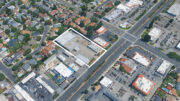
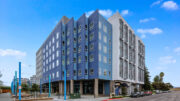


Be the first to comment on "Renderings Revealed For Mixed-Use Project, Gateway Crossings, At 1205 Coleman Avenue, Santa Clara"