Construction is nearly topped out for one of Berkeley’s tallest buildings, a 168-foot hotel at 2129 Shattuck Avenue in Downtown Berkeley. Crews have begun installing the windows and exterior insulation, while the concrete core is still exposed in lieu of the curtain wall feature at the corner of Shattuck and Center Street. A rooftop canopy remains to be installed before the project can be described as topped out. The development was proposed by Center Street Partners LLC. Pyramid Hotel Group manages the project and will operate the hotel once complete under the Residence Inn by Marriott brand.
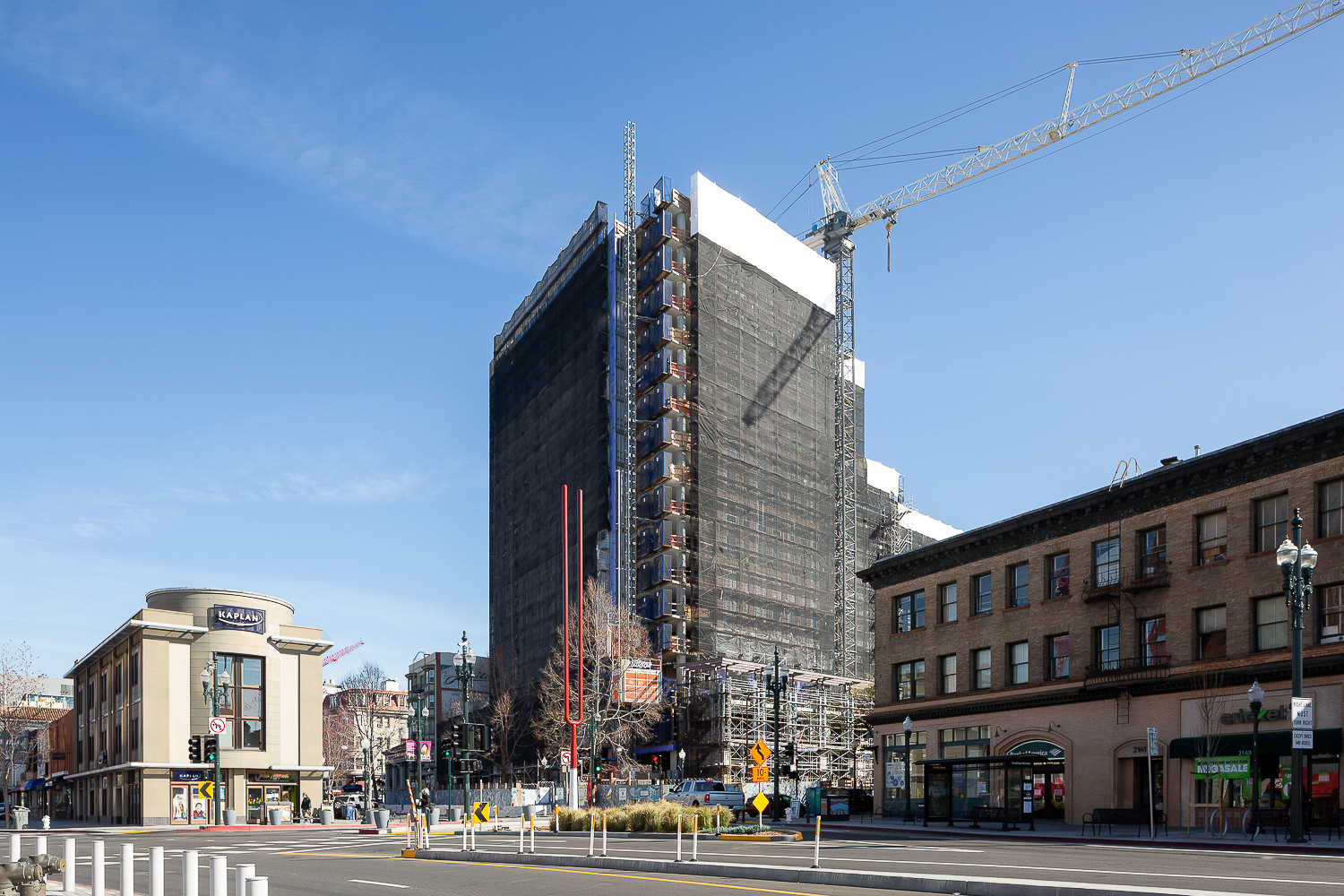
2129 Shattuck Avenue construction update, image by Andrew Campbell Nelson
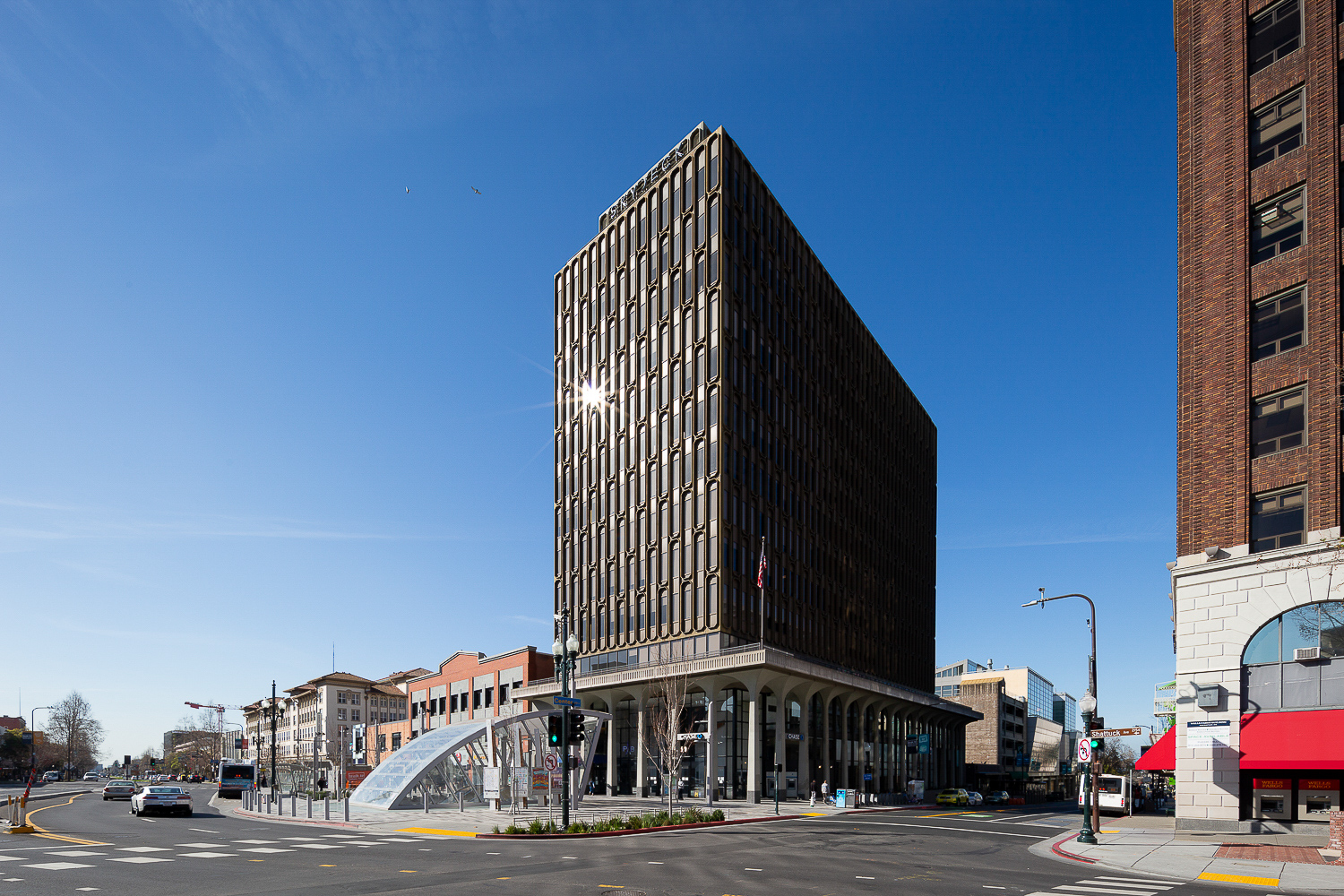
The SkyDeck building, image by Andrew Campbell Nelson
The 16-story structure will be the third tallest building in the city, overshadowed by two buildings at the same intersection. The 1926-built Wells Fargo Building is the second tallest, rising 176 feet. The 1970-built SkyDeck Building tops the list with a rooftop height of 186 feet.
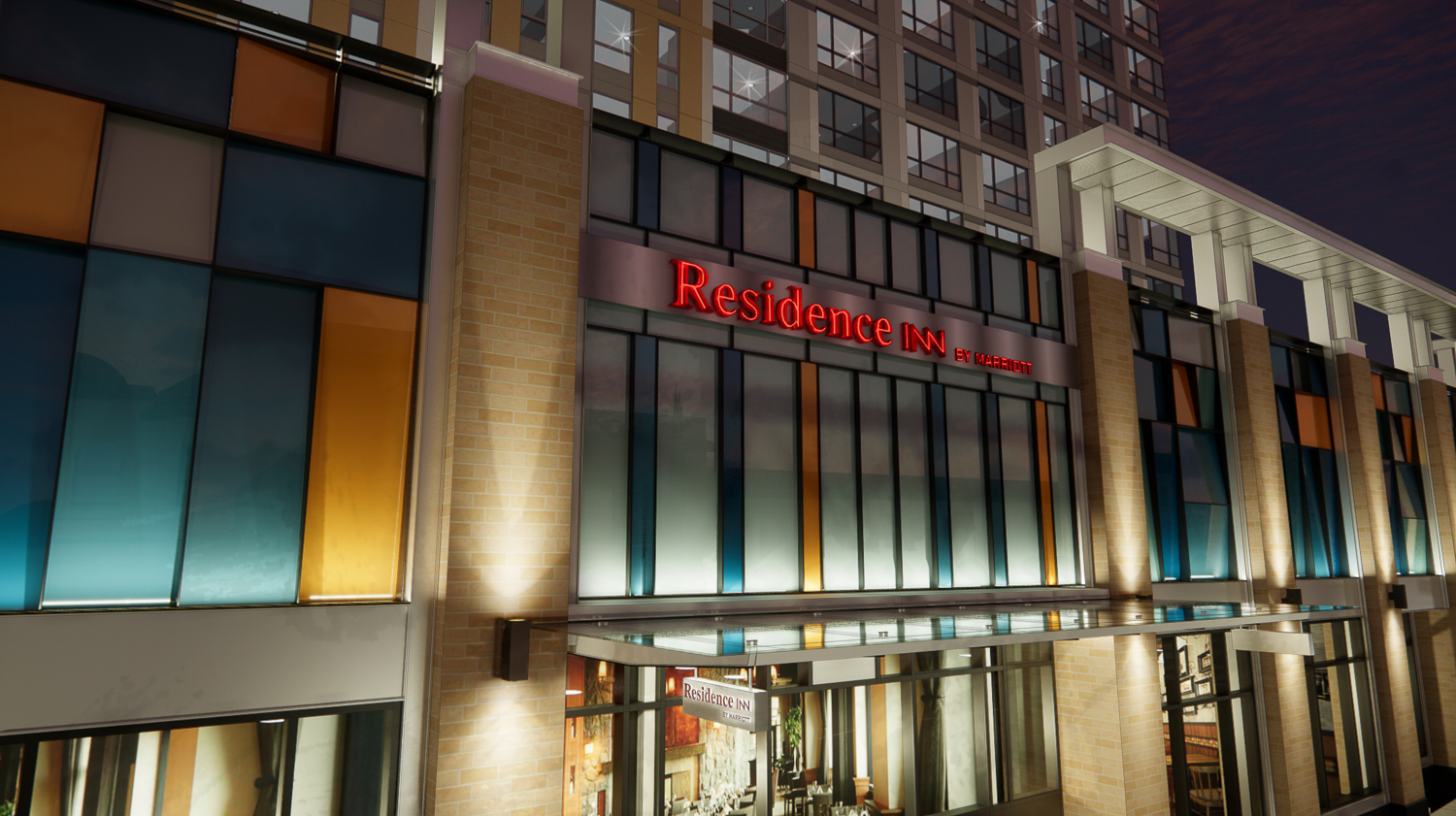
2129 Shattuck Avenue entrance from the February 2021 signage design review, design by JRDV Architects
The structure will yield 275,310 square feet of total floor area, of which 228,190 square feet will be occupied by the 334 guest rooms and related amenities, 6,480 square feet for a bank tenant at the building corner, 6,465 square feet for restaurant space, and 1,280 square feet for a small cafe. Amenities will include a fitness room, conference rooms, flexible meeting rooms, an outdoor guest pool, and a twelfth-floor bar with a sprawling outdoor terrace. Planning documents show the rooftop bar could be a public or guest-only space. The developer is open to either option.
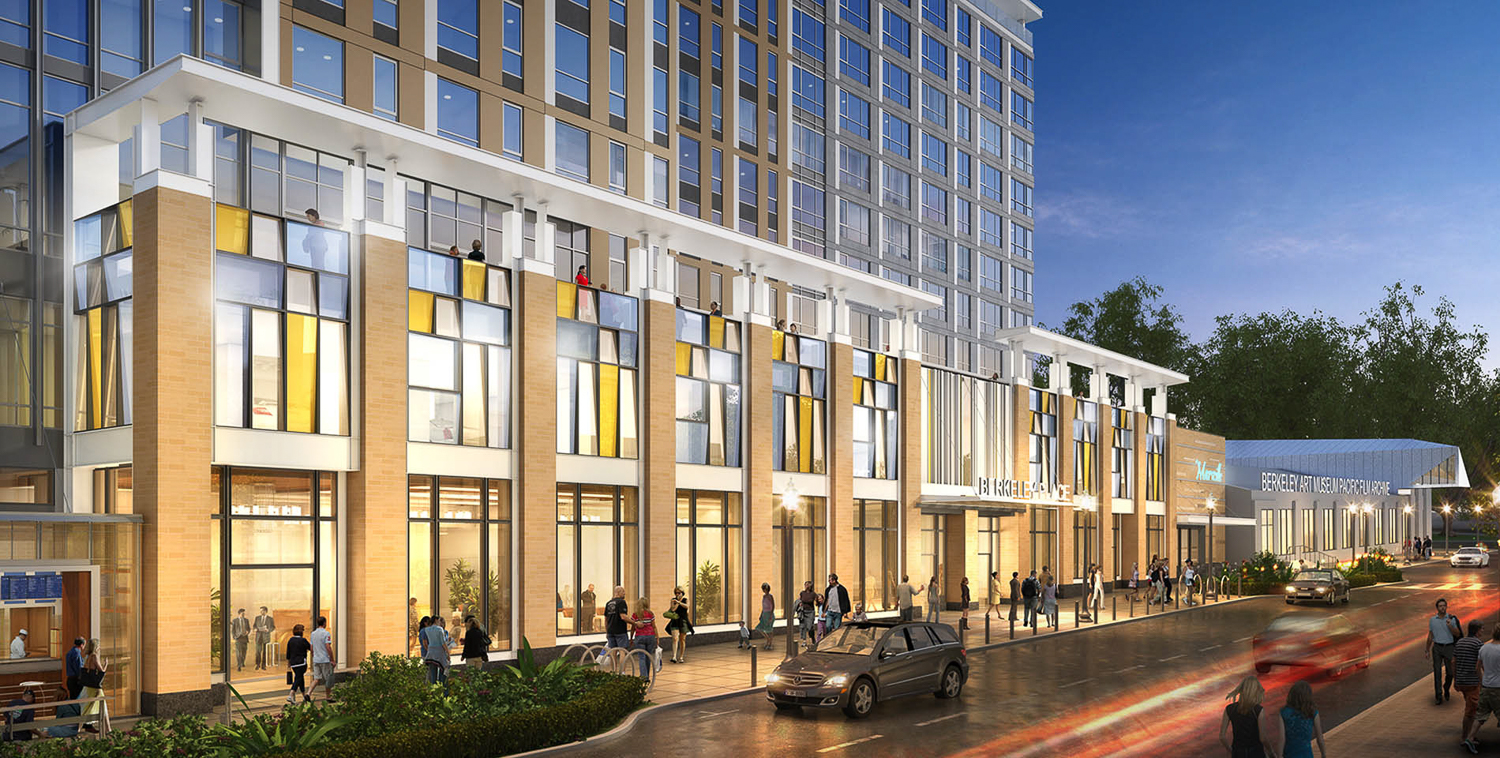
2129 Shattuck Avenue building entrance, rendering courtesy JRDV
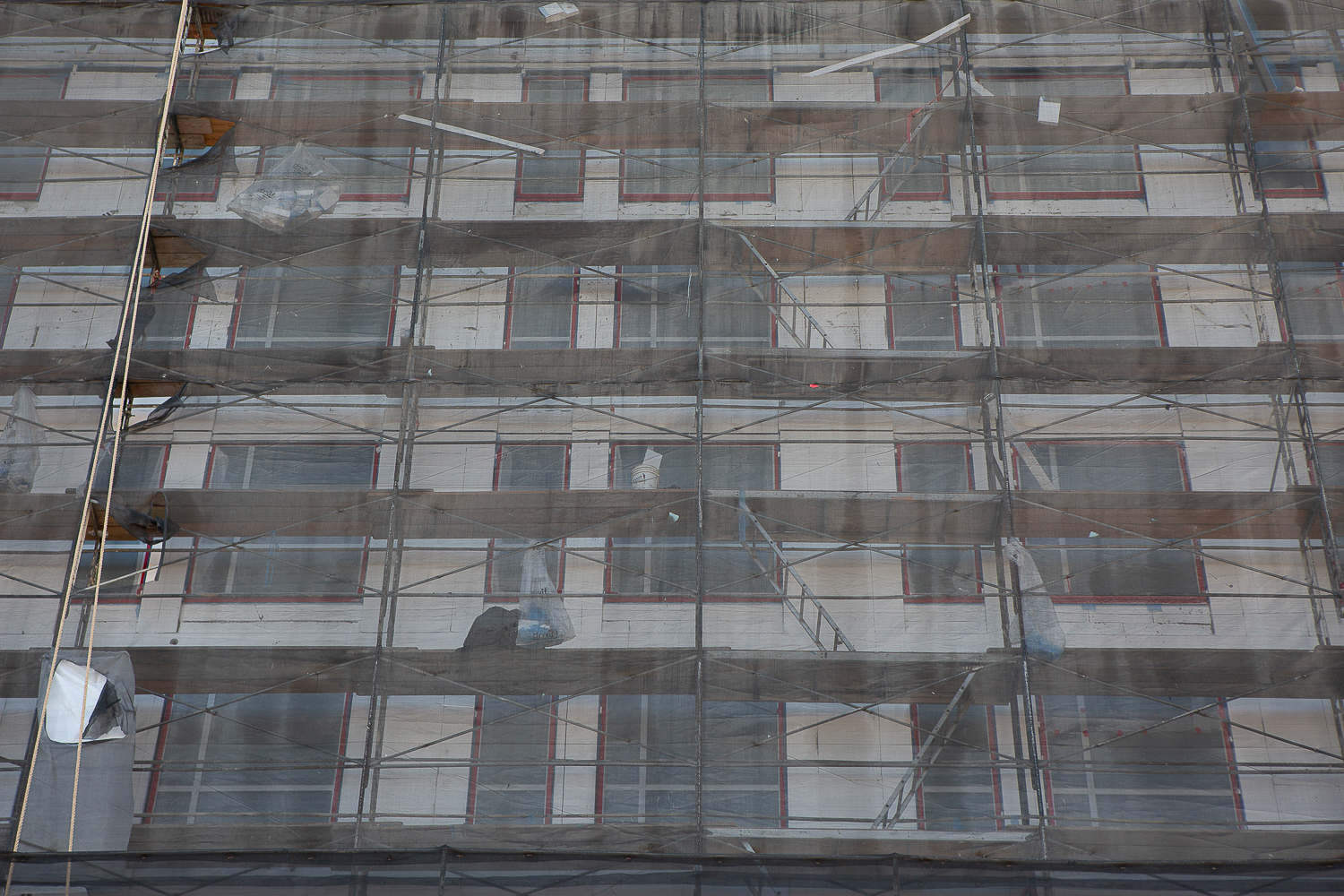
2129 Shattuck Avenue window installation, image by Andrew Campbell Nelson
JRDV Architects is the project architect. The firm writes of their design, “The high-rise tower’s innovative design strategy at the base of the building scales the building to the historic fabric of downtown Berkeley and creates a more dynamic pedestrian context. The architecture is both modern and rooted in a memory of Berkeley’s unique historic buildings.” The facilities are expecting to receive LEED Gold Certification.
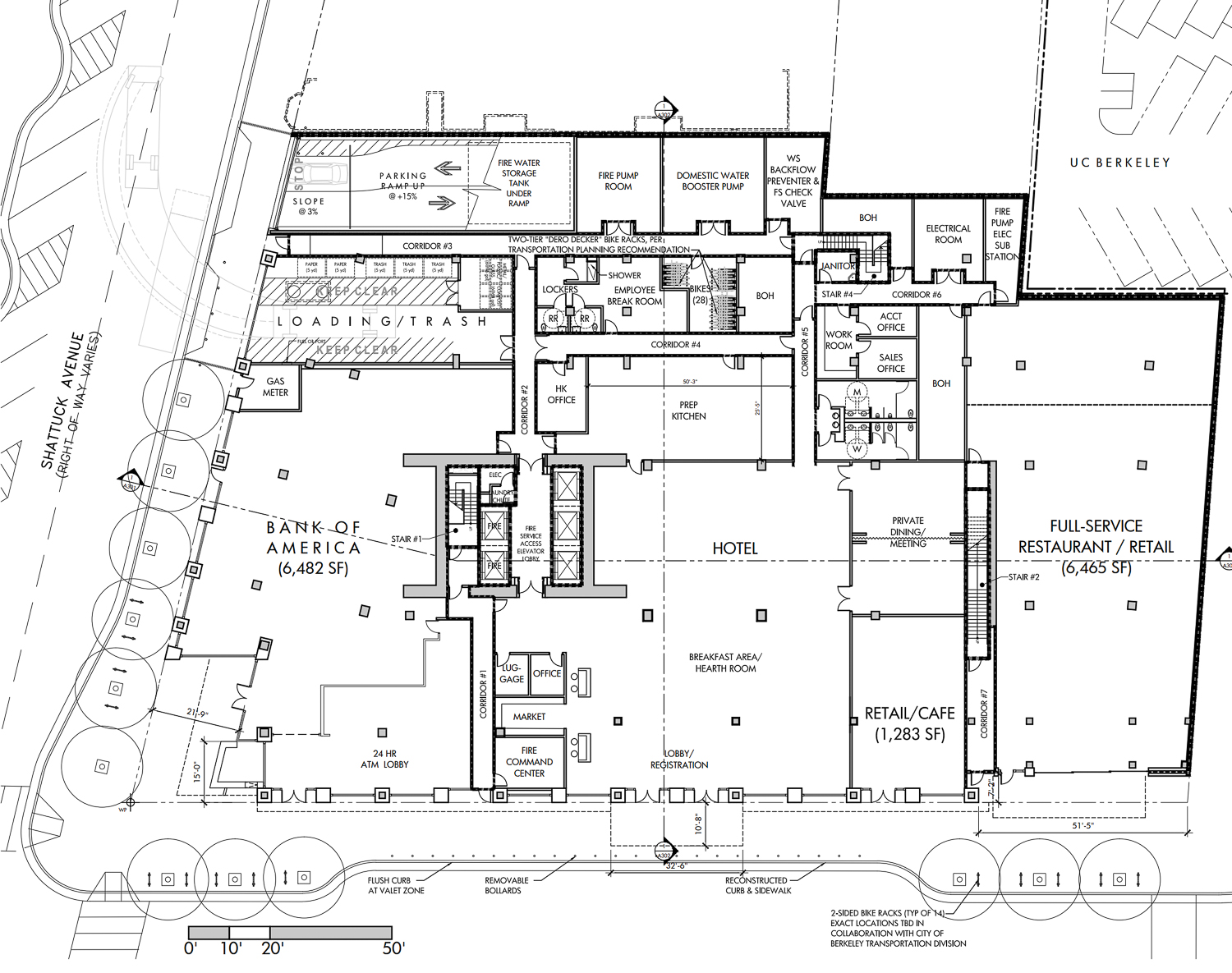
2129 Shattuck Avenue ground level floor plan, design by JRDV Architects
The property is located at the same intersection as the Downtown Berkeley BART station and near the western edge of UC Berkeley’s iconically beautiful campus. An estimated completion date has not been made clear, though it would not be surprising to see the hotel open by 2022.
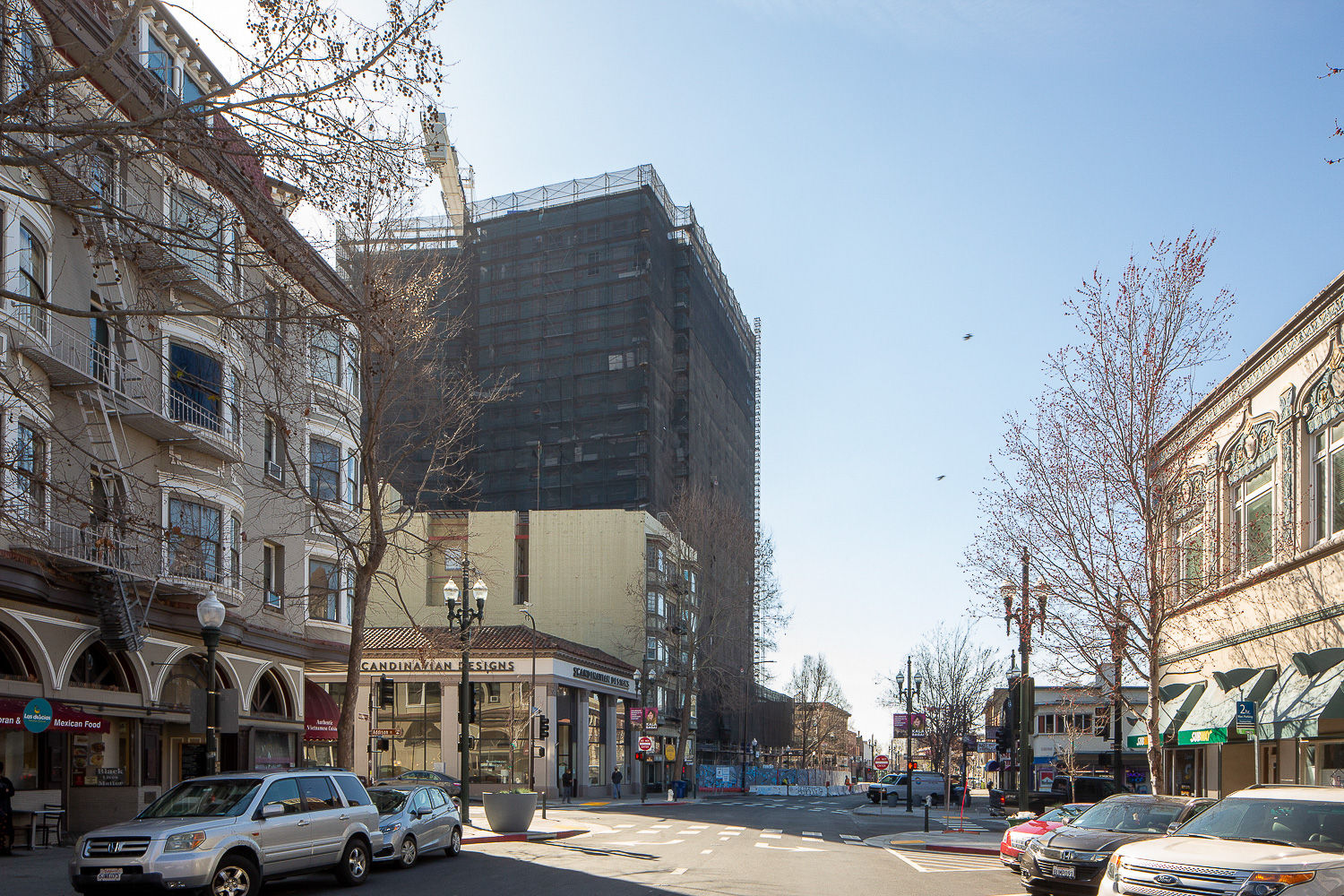
2129 Shattuck Avenue construction update, image by Andrew Campbell Nelson
Pyramid Hotel Group, the project developer, agreed to merge with Hamilton Hotel Partners in February of 2020. The merger would create an international group with at least 141 hotels across eight countries valued at over $7.3 billion.
Subscribe to YIMBY’s daily e-mail
Follow YIMBYgram for real-time photo updates
Like YIMBY on Facebook
Follow YIMBY’s Twitter for the latest in YIMBYnews

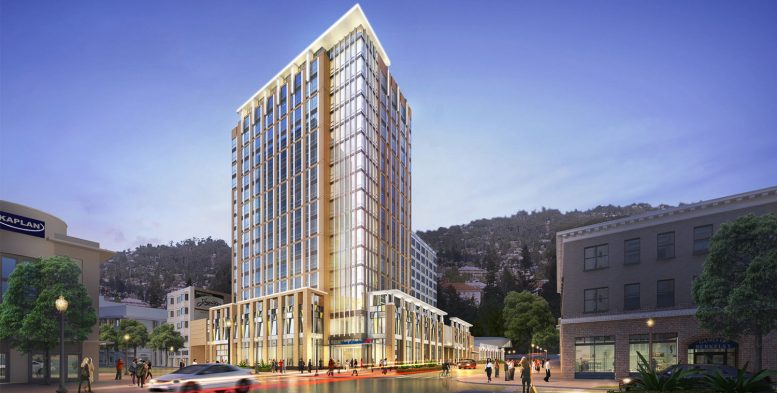




Be the first to comment on "Construction of Residence Inn by Marriott Nearly Topped Out at 2129 Shattuck Avenue, Downtown Berkeley"