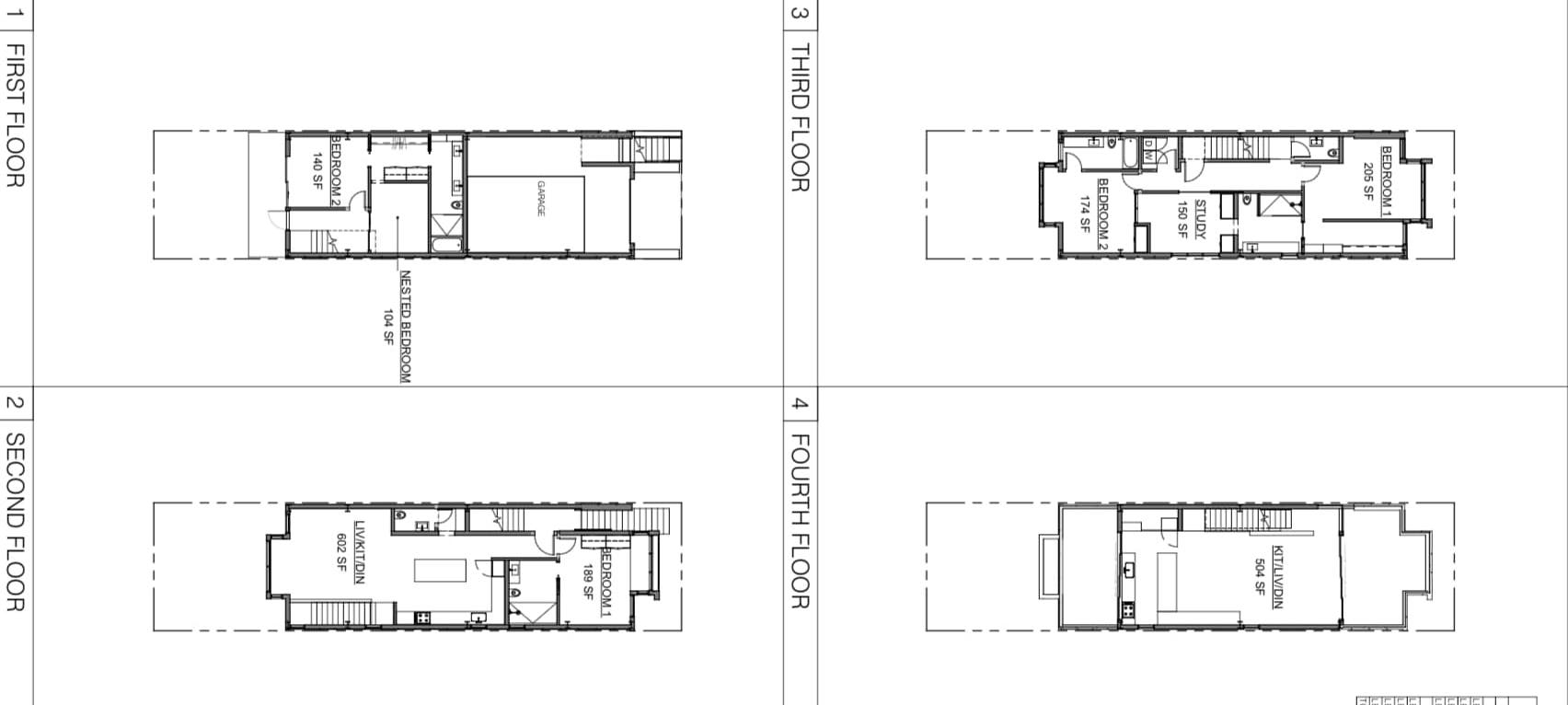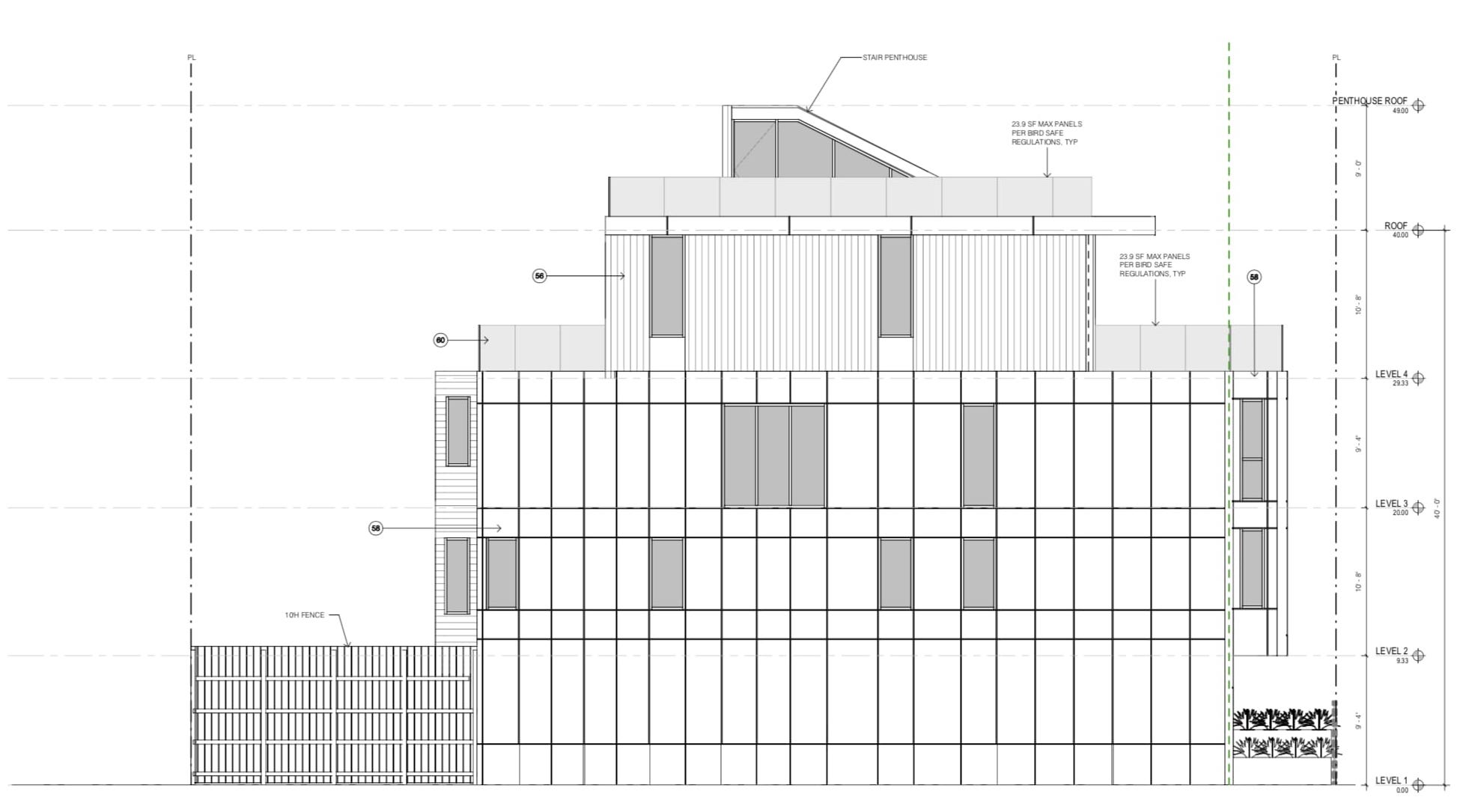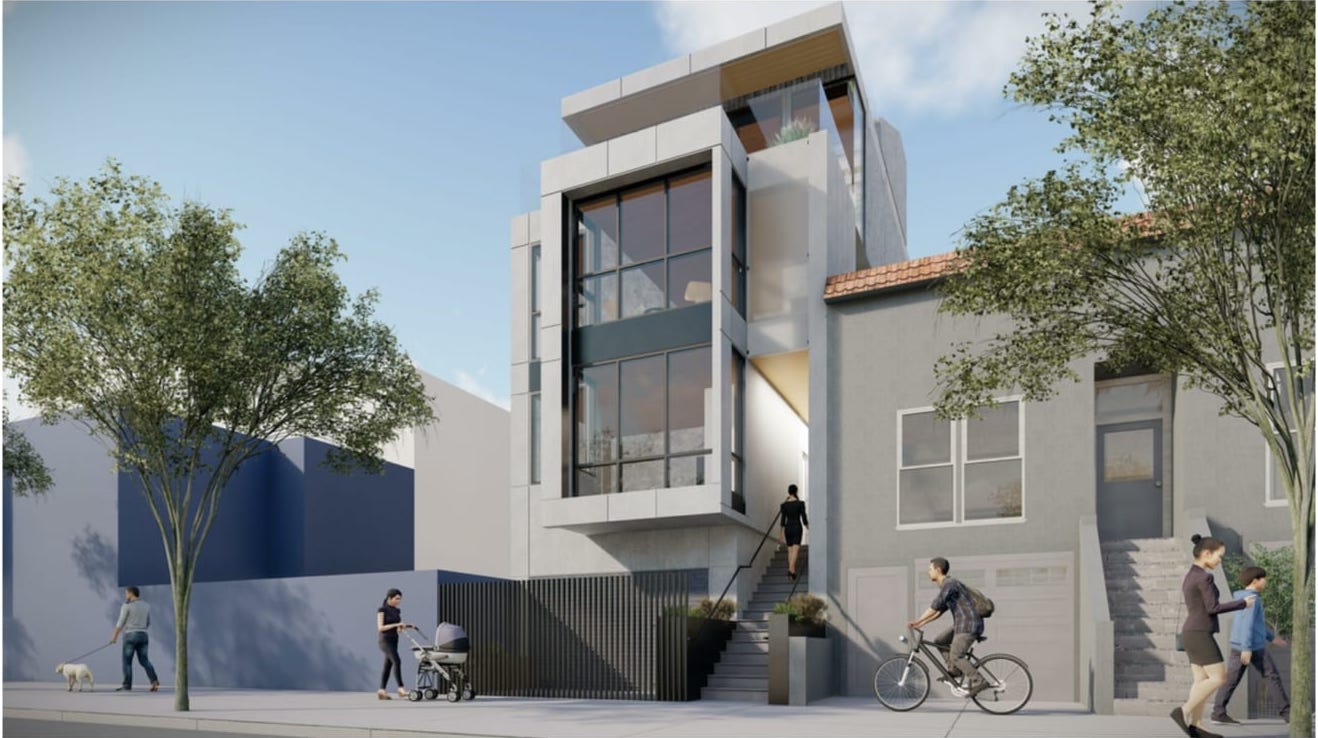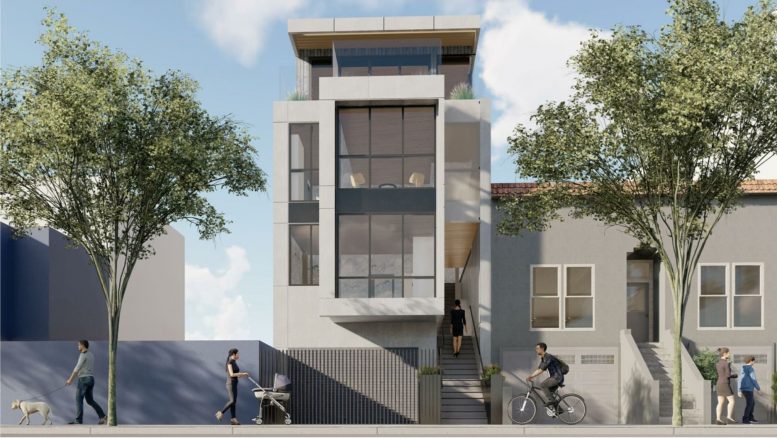Development permits were submitted seeking the approval of a new four-story building at 2011 Filbert Street in Cow Hollow, San Francisco. The project proposal includes the construction of a building with two residential units with garage. Filbert Partners LLC is the property owner and DMARCstudio is managing the design concepts and construction of the project.

2011 Filbert Street Floor Plans via DMARCstudio

2011 Filbert Street East Elevation via DMARCstudio

2011 Filbert Street 3D View via DMARCstudio
The total area of the lot is 1,650 square feet. The total residential floor area is 4,390 square feet. The residential units are offered as a mix of studios, two-bedroom, and three-bedroom units. The proposed residential building will rise to a height of forty feet. Open space balconies and open spaces are also included in the project.
The architecture style of the construction includes equitone cement panels, Bonelli windows, wood sidings, and glass guardrails, all of which complement a modern residential style.
The project location is near Filbert Street and Buchanan Street. The area is a walk and bike-friendly neighborhood with many restaurants and grocery stores near by. The area is well-serviced by MUNI bus lines like 22, 49, 90, 91, and L bus.
Subscribe to YIMBY’s daily e-mail
Follow YIMBYgram for real-time photo updates
Like YIMBY on Facebook
Follow YIMBY’s Twitter for the latest in YIMBYnews






Be the first to comment on "New Residence Planned For 2011 Filbert Street In Cow Hollow, San Francisco"