Recently published documents by the City of Oakland show that the Oakland Waterfront Ballpark District project could see two 600-foot towers beside the 35,000-person ballpark. If fabricated today, they would be the tallest skyscrapers in California outside of San Francisco and Los Angeles. Hines’ 622-foot proposal for Oakland at 415 20th Street is the only proposal that would be taller. The Oakland A’s are the project developer and sponsor, operating through the Oakland Athletics Investment Group LLC.
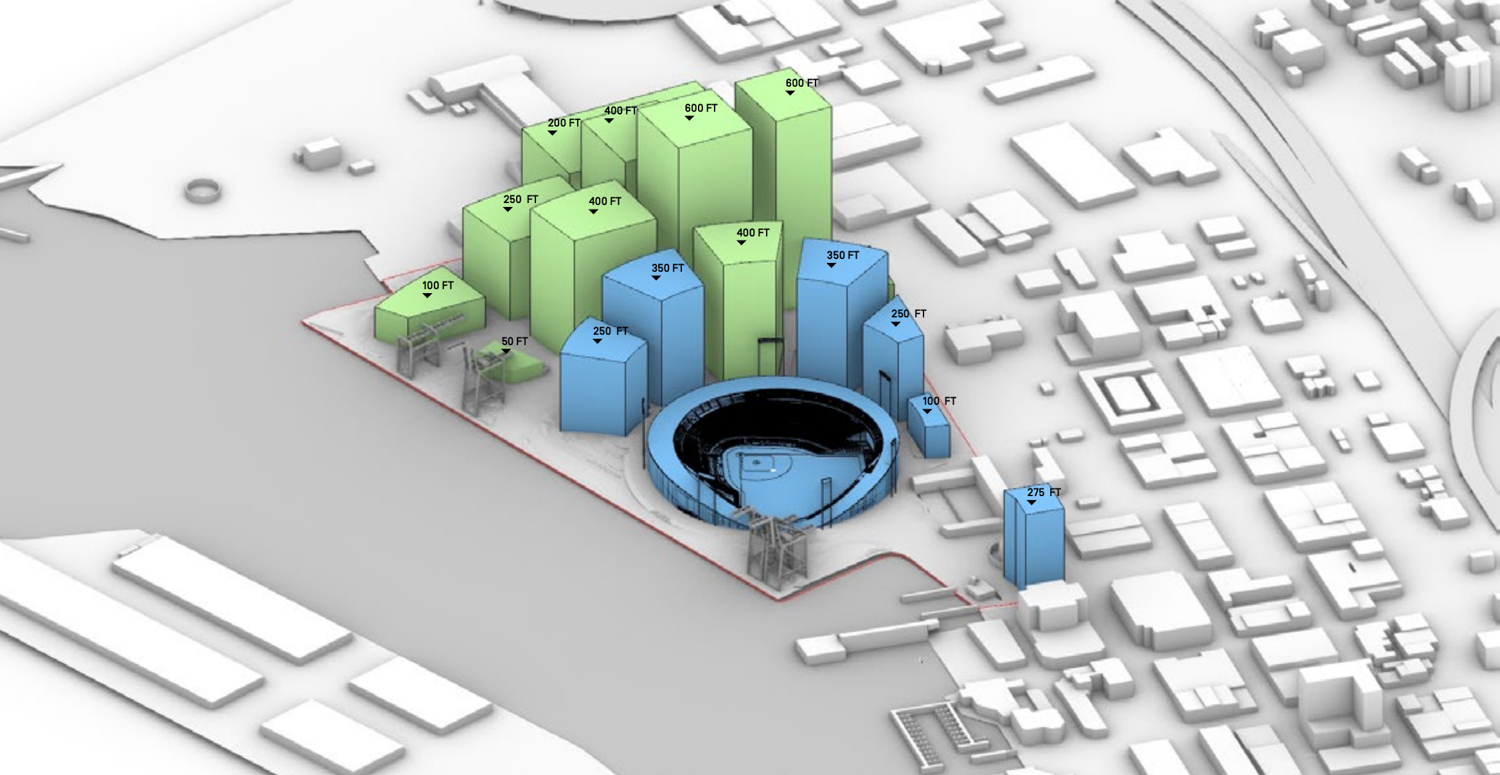
Oakland Waterfront Ballpark District project, illustration by BIG and JFCO
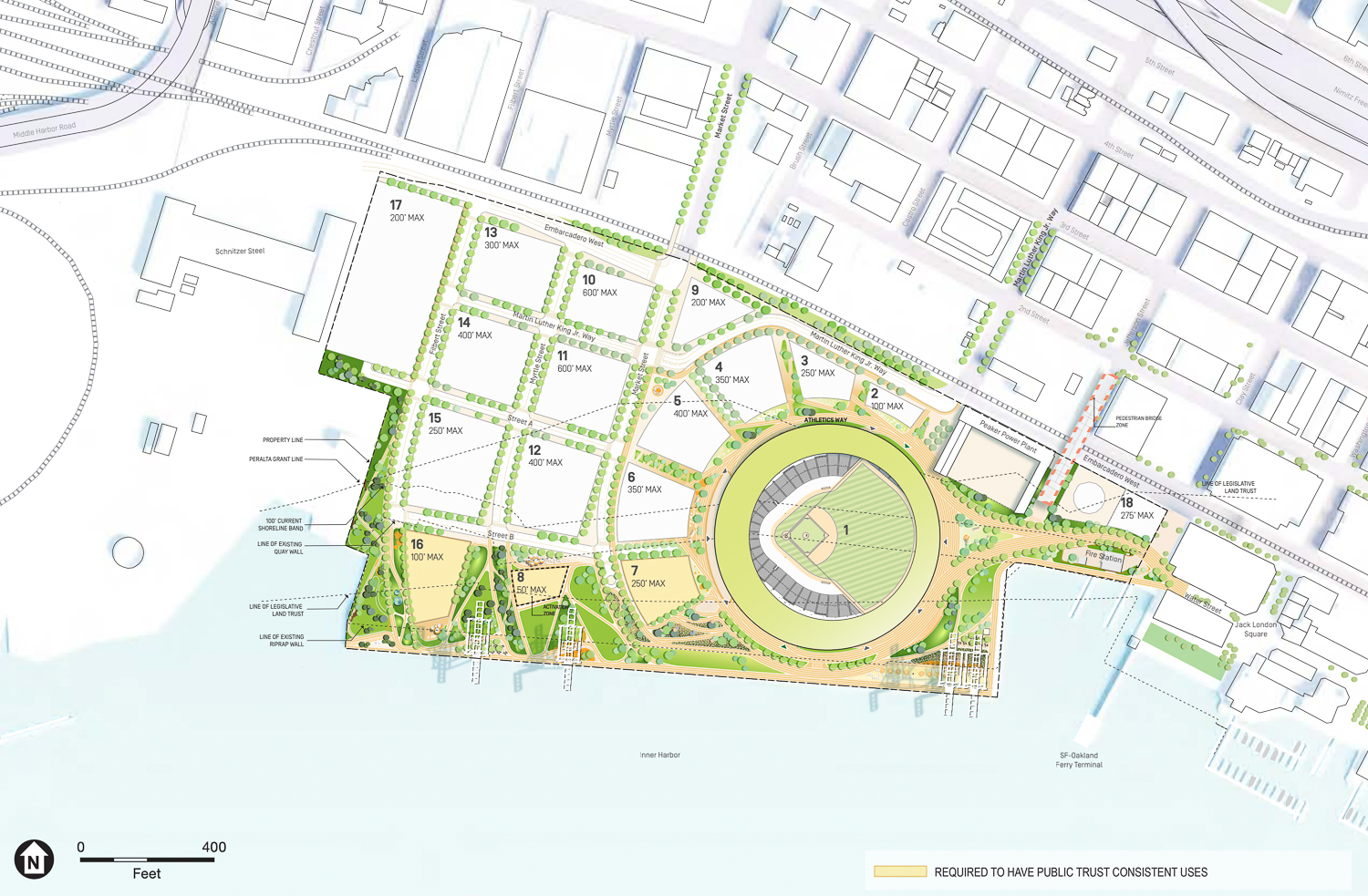
The Oakland Ball Park site map, rendering by BIG and JCFO
The newly released EIR draft states that groundbreaking could be as early as 2022. Phase one of construction can be done following twenty-four months, leaving the Oakland A’s ready to start playing at the new location soon after. Developers could reach full buildout as early as seven years after groundbreaking in 2029; however, this schedule depends on market conditions, financing, or unforeseen delays. The EIR notes this timeline is a conservative estimate.
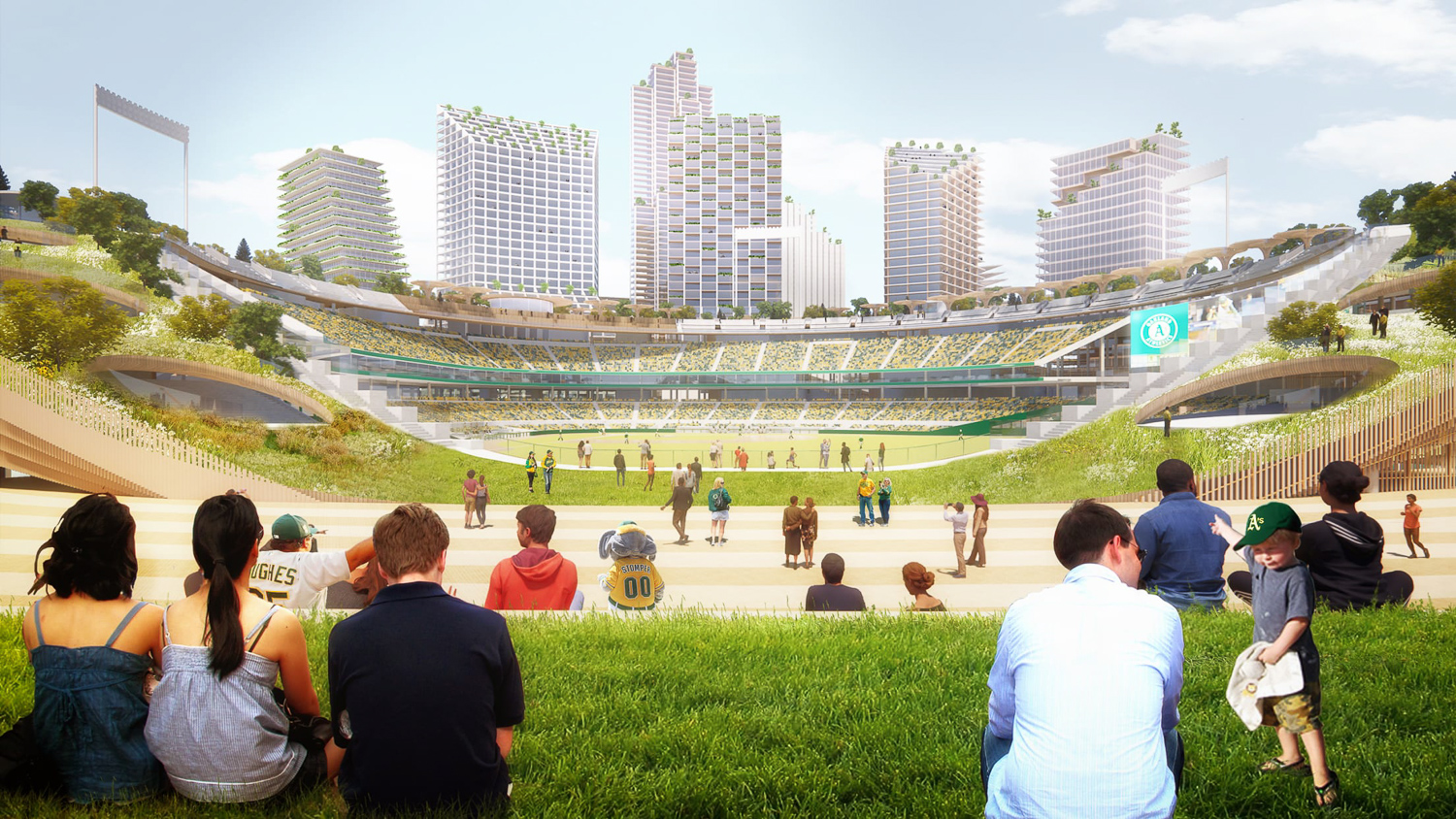
Public viewing over the Oakland Ball Park, rendering by BKF Engineers
The master plan aims to provide a compact mixed-use hub just west of the Jack London District and twenty minutes away from the 12th Street BART station by foot. That’s under ten minutes for cyclists. The district could include 3,000 new residential units, 270,000 square feet for retail, 50,000 square feet for an indoor performance venue with a capacity for 3,500 people, and 280,000 square feet for a hotel with 400 guest rooms and conference facilities. The accommodation for an eye-watering 8,900 vehicles is spread across the eighteen parcels.
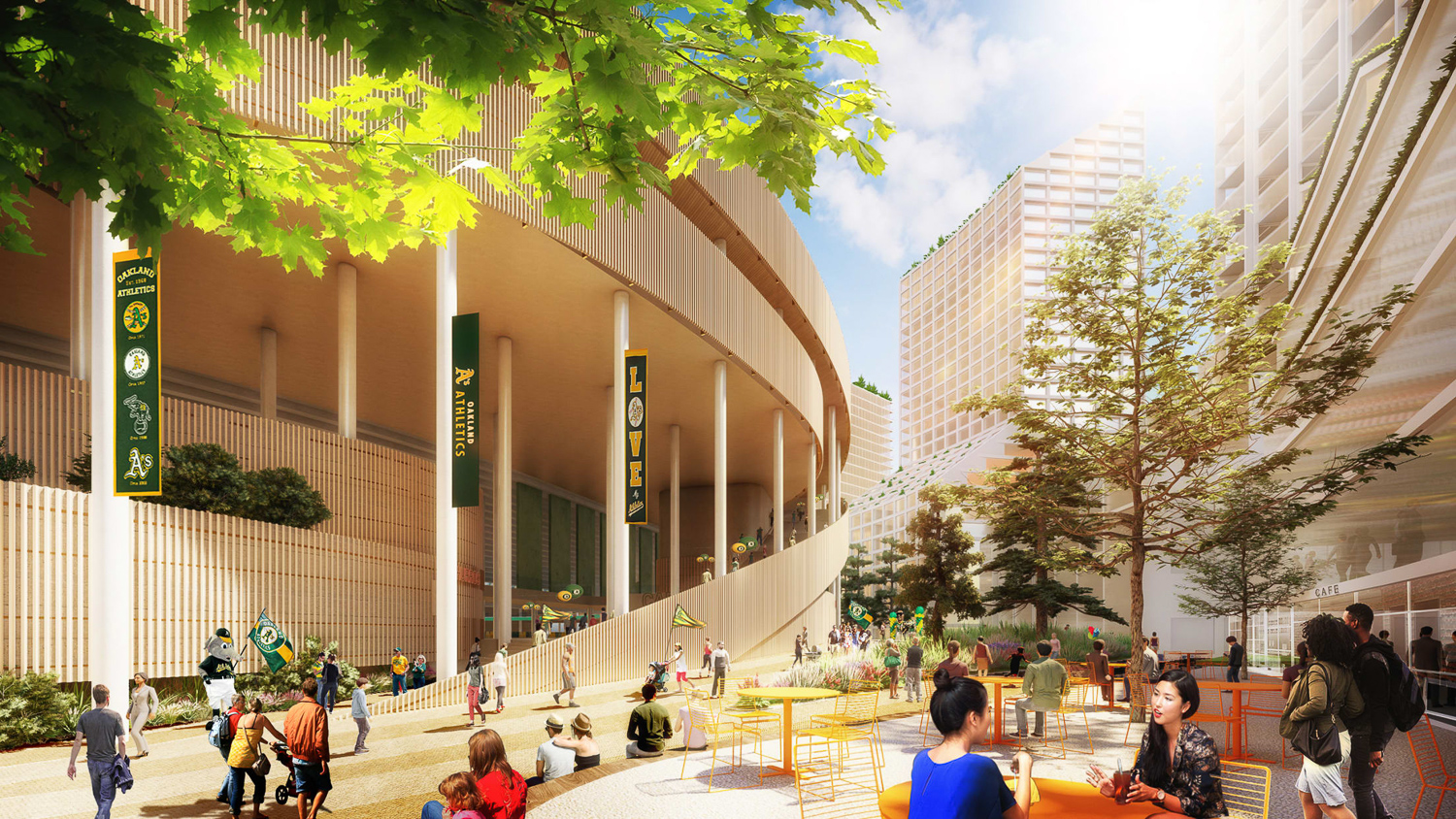
The Oakland Ball Park entrance, rendering by BKF Engineers
The 1.5 million square feet for offices will be flexible in design and may be used for commercial use, general administration and professional tenants, or even life sciences and research institutions. New civic amenities will further escalate the district’s intended magnetic appeal to host the general public. The buildings are surrounded by 18.3 acres of privately owned public open space.
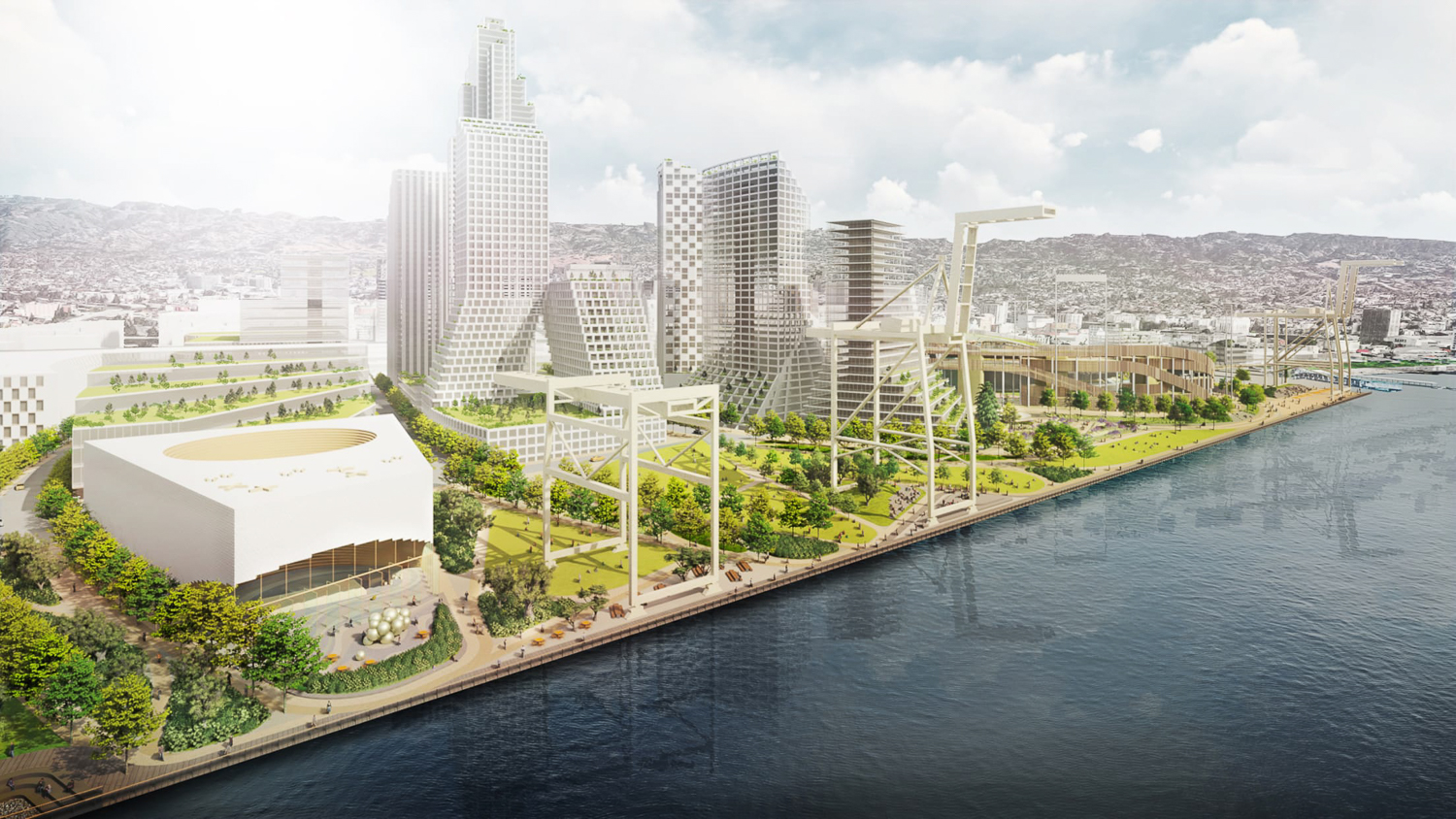
Development proposed adjacent to the Oakland Ball Park, rendering by BKF Engineers
The design team includes the high-profile Bjarke Ingels Group, the prolific team at Gensler, and the landscape architect experts at James Corner Field Operations. Gensler will be the executive architect of the ball park, while Field Operations is working with BIG on both masterplanning and landscape architecture. While BIG’s design for the stadium is highly detailed, the surrounding towers appear to be in a late conceptual stage. These concepts show BIG’s trademark approach for bold angles that treat giant towers like toy blocks. One small point of interest to highlight for our readers is that Building 3 has a striking resemblance to BIG’s The Spiral in Hudson Yards, New York.
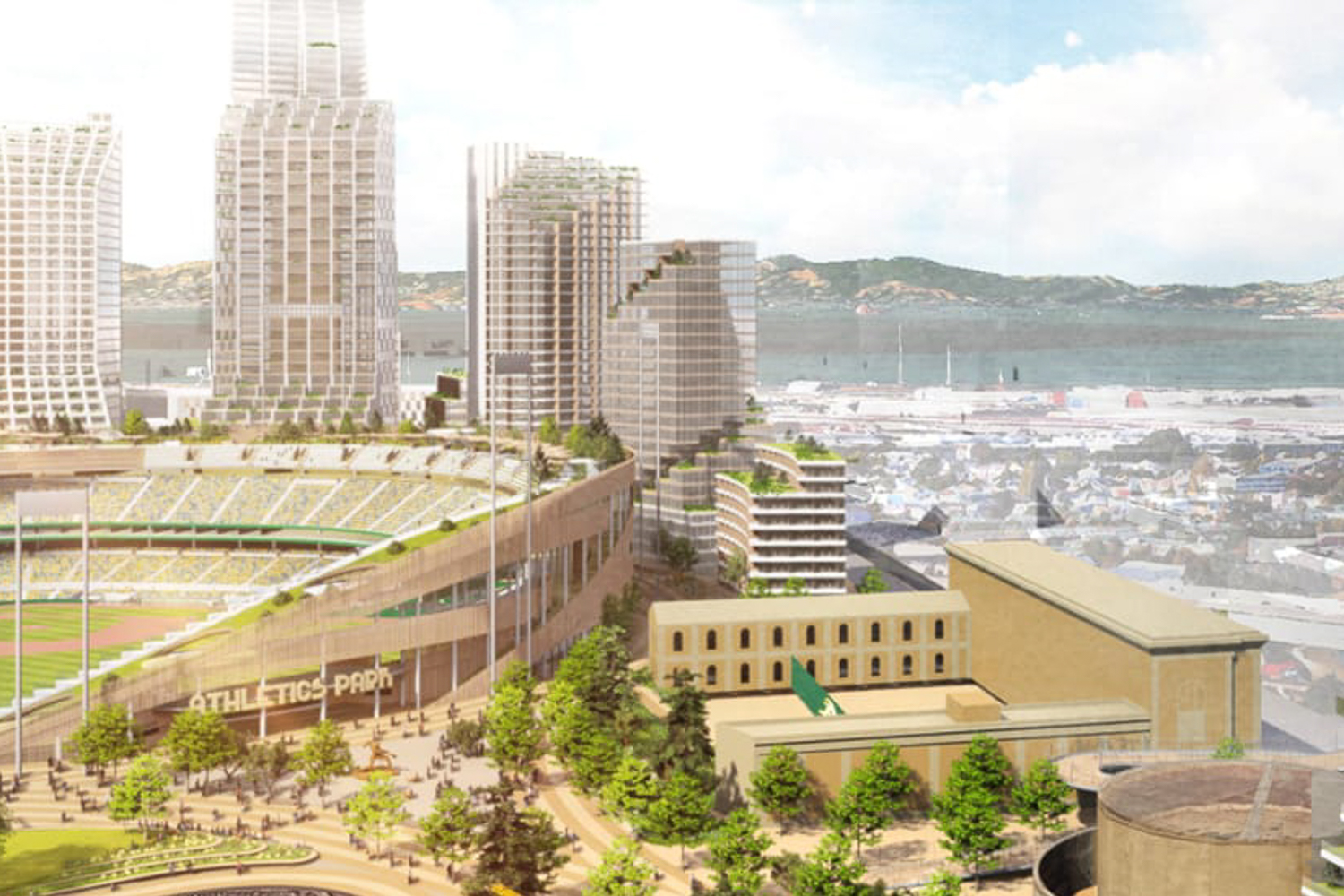
Building 3 close-up, rendering by BKF Engineers
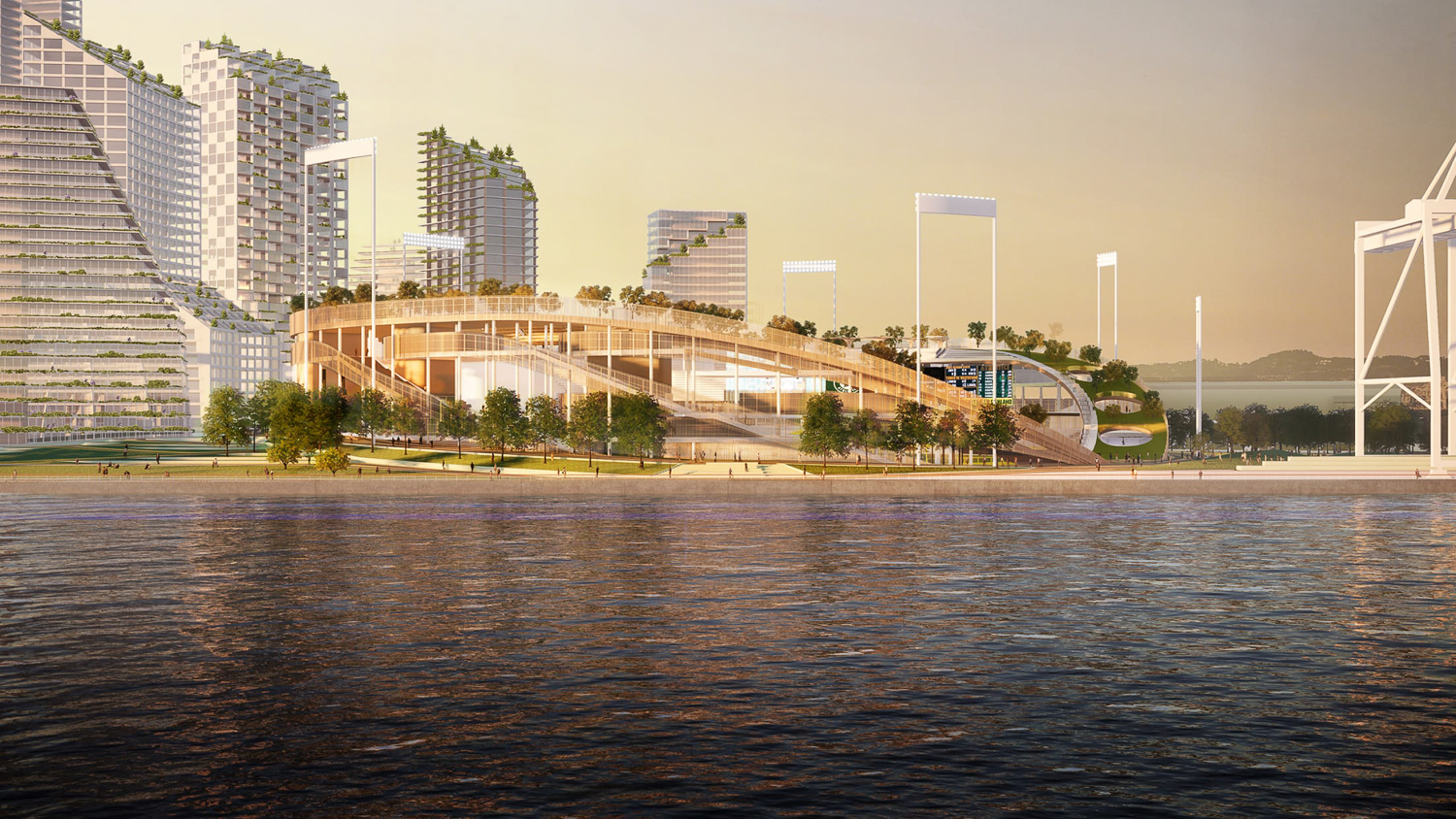
The Oakland Ball Park viewed from Alameda, rendering by BKF Engineers
Two project variants have been included in the draft report. One is a mixed-use addition to the Peaker Power Plant station. Developers have said they could replace the jet fuel electric turbines with battery storage to make the new building possible while retaining the existing structure.
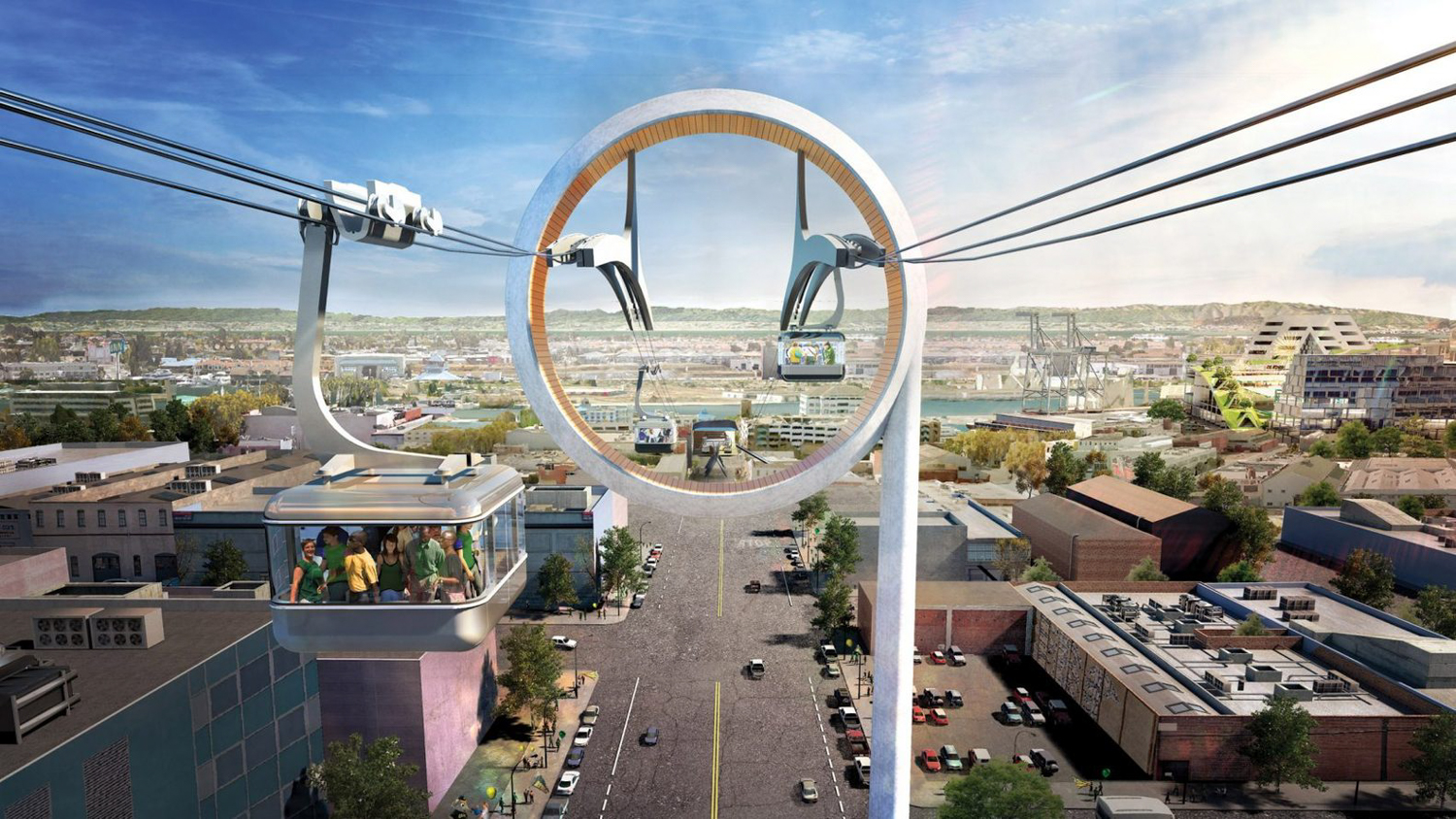
The Oakland Ball Park urban gondala, rendering by BKF Engineers
The second variant is for a gondola to connect 10th and Washington Streets by the downtown Oakland Marriott to Water and Washington Streets. The Gondola would carry passengers half a mile through the city. Both options may or may not be built depending on “cost, feasibility, and other factors.”
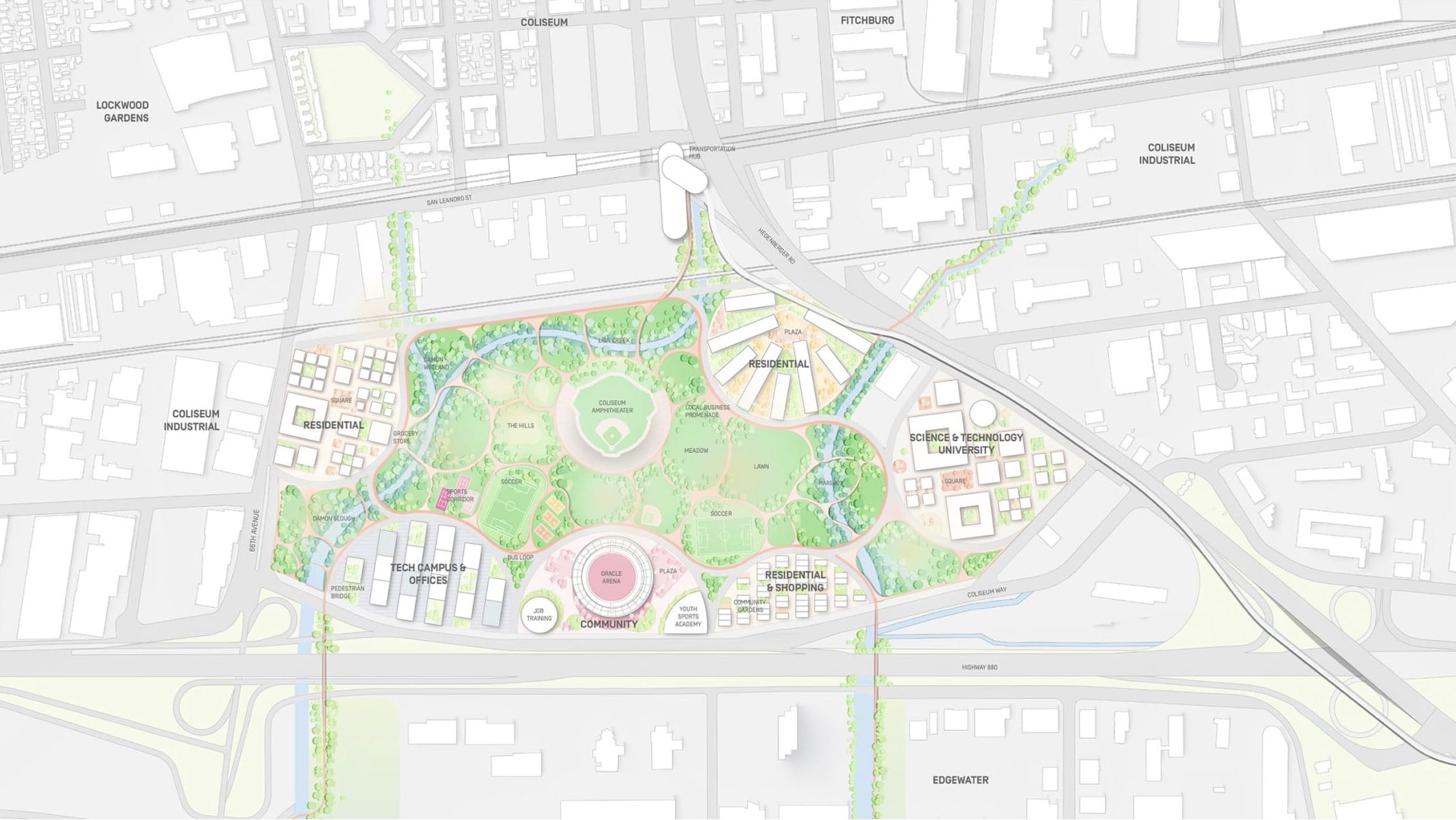
Illustrated plans for the existing Oakland Coliseum site via MLB
The new stadium will replace the Oakland A’s current home field at RingCentral Coliseum, located in the probably soon-to-be-rebranded Coliseum Industrial neighborhood. The team will be able to move in by the end of phase one.
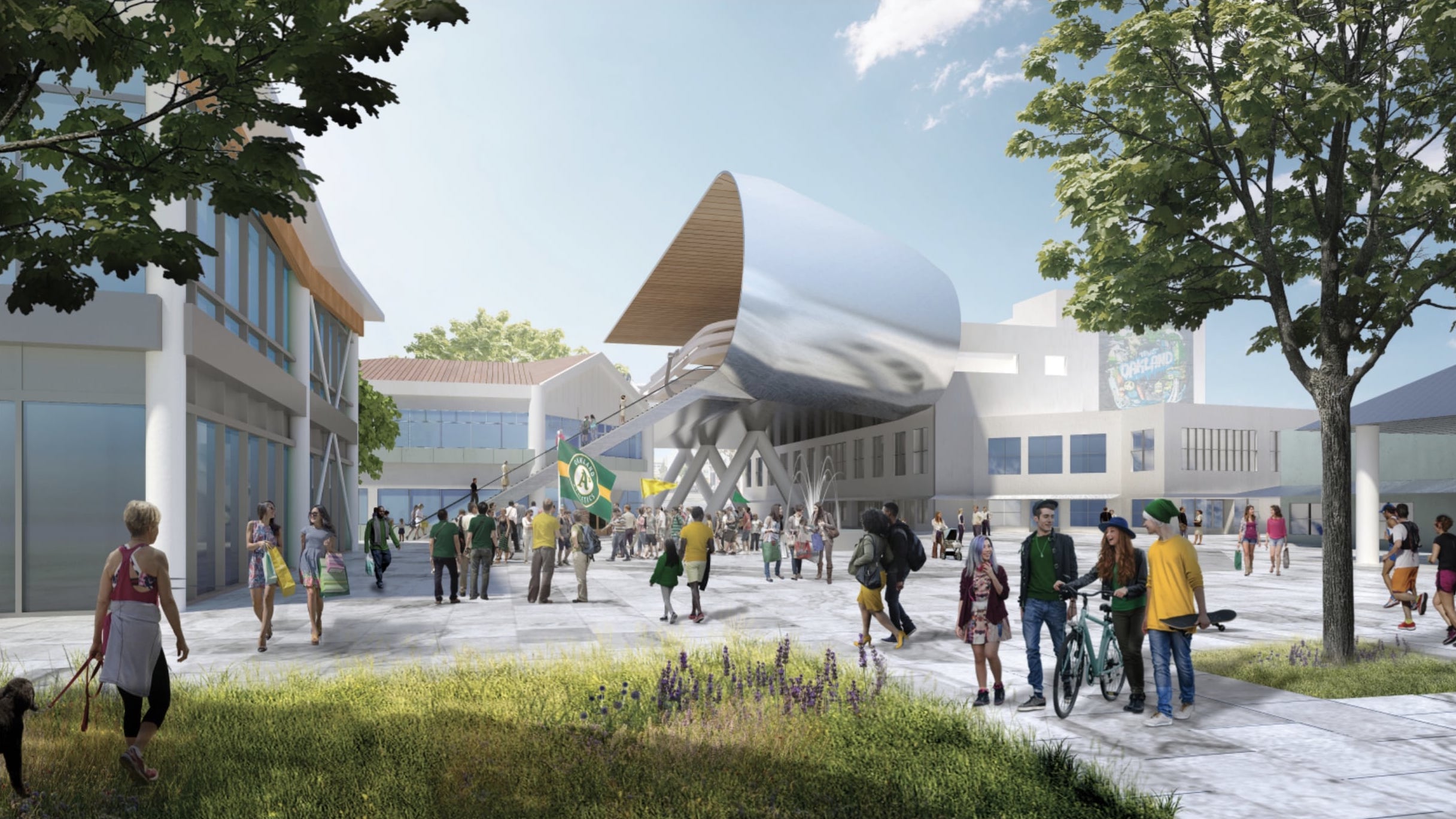
Oakland Ballpark gondala entrance, rendering via BIG
The team has looked into moving out of the city in the past, with a 2006 proposal in Fremont on land that is now part of the Warm Springs/South Fremont district area and a 2009 bid for downtown San Jose on land that is now part of the 12,619-unit Diridon Station Area Plan.
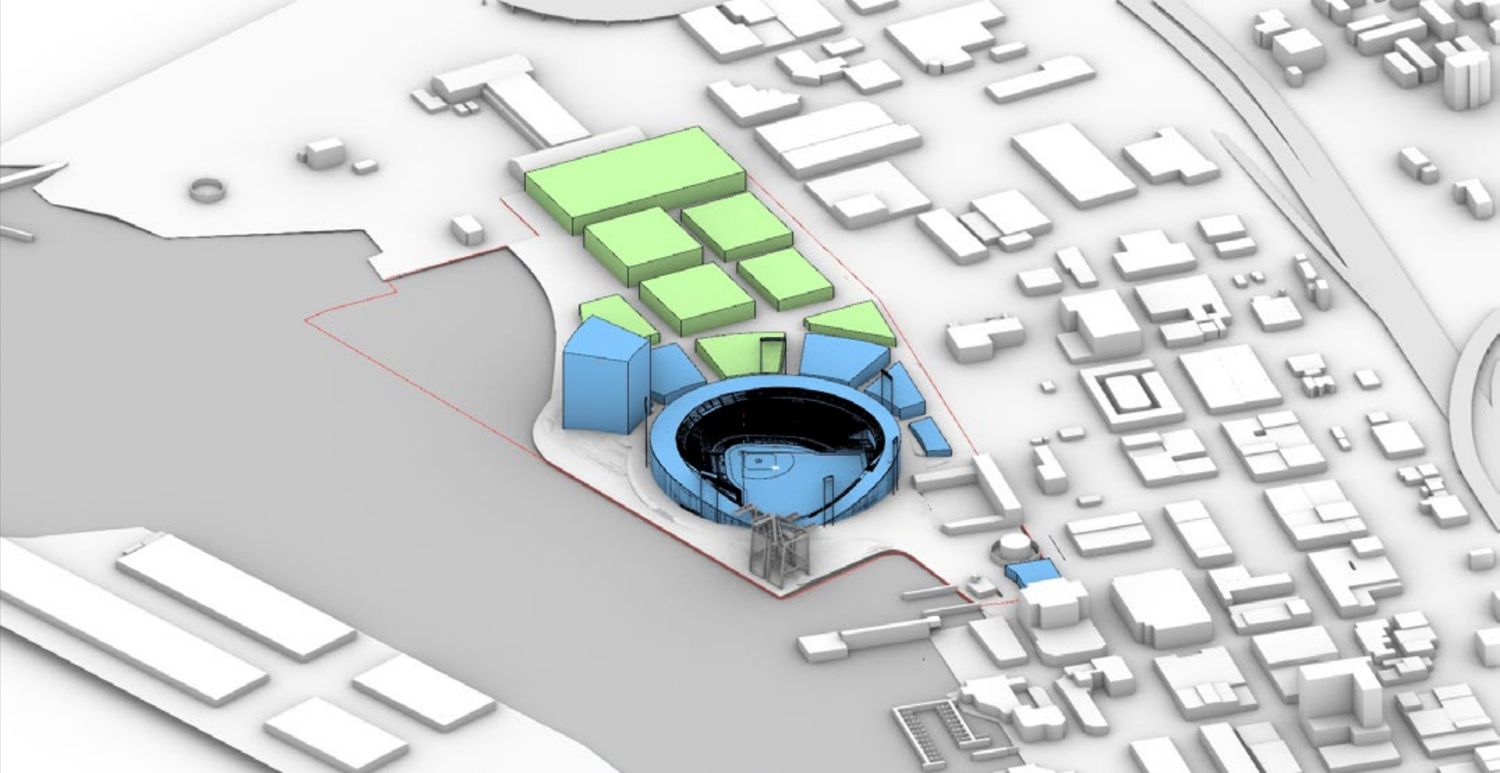
Oakland Waterfront Ballpark District reduced project alternative according to the Draft EIR, illustration by BIG and JFCO
The EIR, i.e., Environmental Impact Report, does show a reduced project alternative. In the reduced option, the site would not see any skyscrapers built. Reductions would include pushing the 3,000-apartment draft to just 700 apartments with less than a quarter of the office and retail space. This reduced alternative does not change the size of the ballpark, performance venue, and open space. EIRs do not provide recommendations for approval or denial.
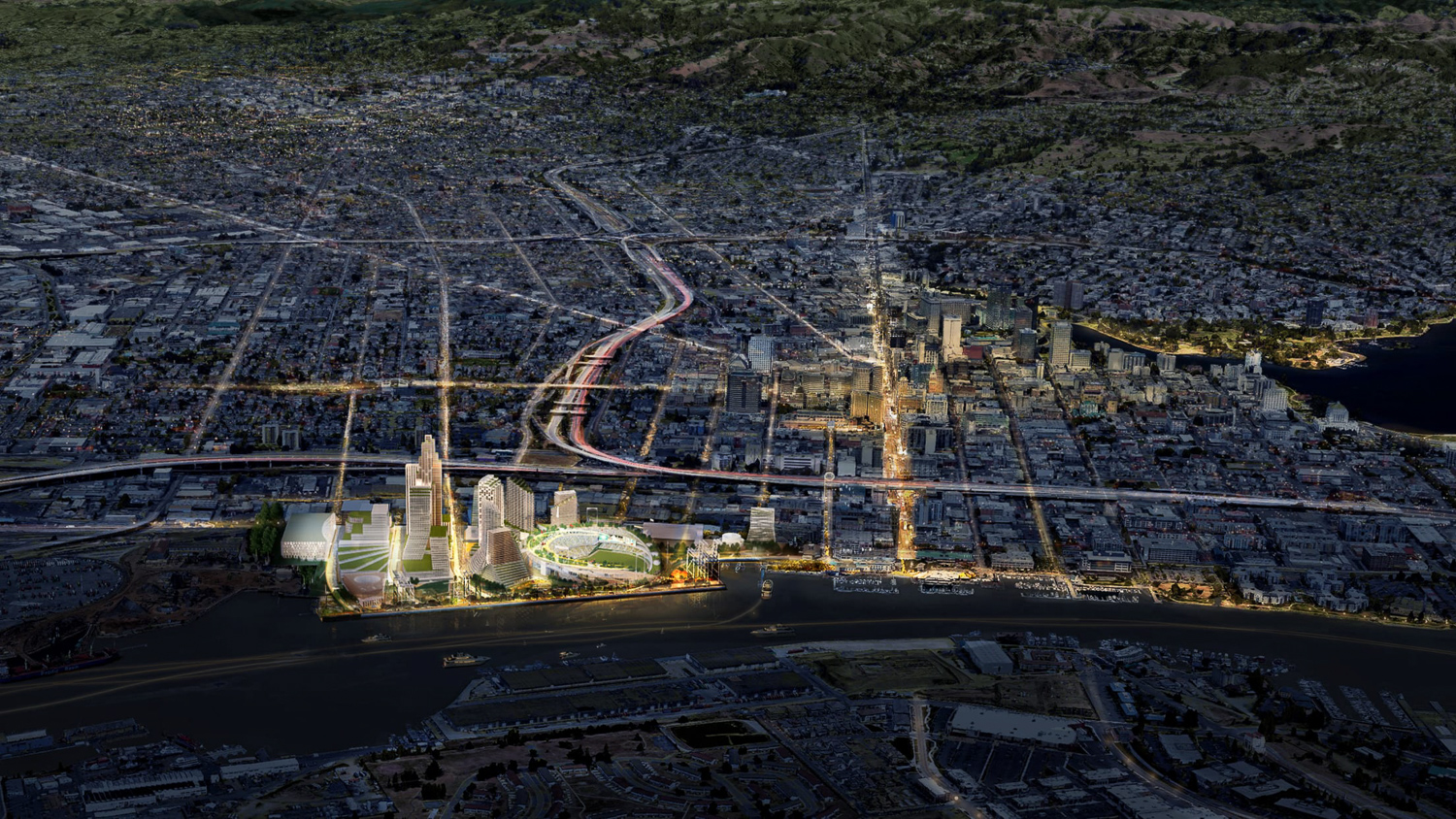
The Oakland Ball Park along the Oakland evening skyline, rendering by BKF Engineers
The next step in the development will be a Landmark Preservation public hearing on March 22nd and a Planning Commission public hearing on Wednesday, April 7th at 3 PM. Those interested can find more information about the meetings and how to comment here.
CORRECTION: The article has been updated to clarify that Field Operations is the landscape architect, and responsible for the master planning with BIG. Gensler is the executive architect for the ballpark.
Subscribe to YIMBY’s daily e-mail
Follow YIMBYgram for real-time photo updates
Like YIMBY on Facebook
Follow YIMBY’s Twitter for the latest in YIMBYnews

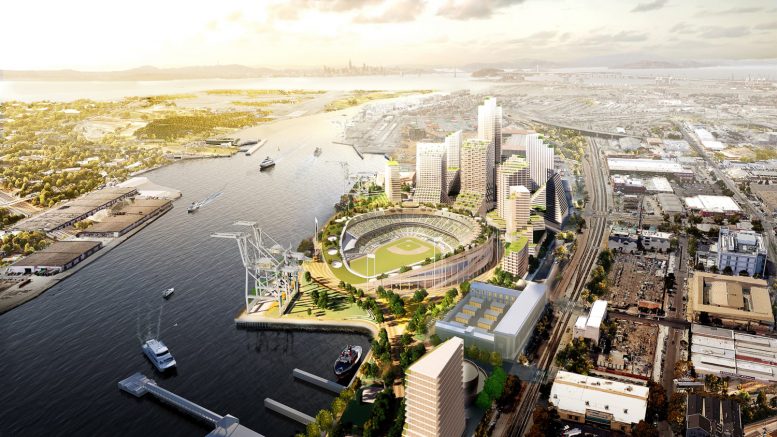




I like that they are trying to continue the street grid. It’s not just a bunch of suburban roundabouts like you see in so many of these large masterplanned developments.
It seems like traffic will be a huge issue between the stadium and the lack of transportation in the area. A 20 minute walk to the nearest BART station is long. Are there any local plans (aside from the gondola) for a light rail or streetcar line to serve this new neighborhood/development and link it with other parts of the city and other transportation options?
I don’t know why the transport challenges discussed regularly gloss over the options. It’s a less than 20 minute walk between TWO bart stations – which spreads the load and crowds out. Its a 10 minute walk to the ferry terminal, which could see expanded service. Amtrak is a 20 minute walk Separate from this project, there are already 5,000+ approved residential units within a 20 minute walk. Bike Lanes and bus routes will be expanded. Yes, the rail lines are a challenge, but as a local neighbor – I think all the access issues can be addressed and overwhelmingly benefit the area. And I could care less about baseball!
The average person, whether they are a city dweller navigating the city or a suburban resident coming in for a baseball game, is not going to walk 20 minutes to and from a train stop. I don’t know the exact distance here but it’s probably close to a mile. Studies have shown that if a start/end point is not within a 0.25-0.5 mile walk from a train station, the majority of people will not use public transportation to get to their destination. That will be the case here.
Agreed Matt!
The walk from either BART station is less than the walk from the SF Giants Stadium to BART/Muni.
And I also could care less about baseball. Though if the As stadium and surrounding development happens I’d consider sitting through a game.
I haven’t gone through the entirety of the EIR yet, but I’m curious if the plan is considering support for a future second Transbay Crossing alignment. Some of the proposals I’ve seen have the BART/standard rail tunnel running from the 980 alignment along the edge of this development, then on through Alameda.
I did not see any mention of it, but I’d be curious too. For you and anyone else who is curious, you can find the EIR here (LINK).
Why don’t they offer to build a new “MLK” BART station next to the development?
NOt a fan of all the angled towers here. Hopefully when the big one hits they’ll straighten out.