Construction has topped out with significant facade installation progress made for the six-story mixed-use development at 575 Benton Street in Santa Clara, just over a block away from the Santa Clara University campus. The building will produce hundreds of new residential units along with retail and a public plaza. The Prometheus Real Estate Group is responsible for the project.
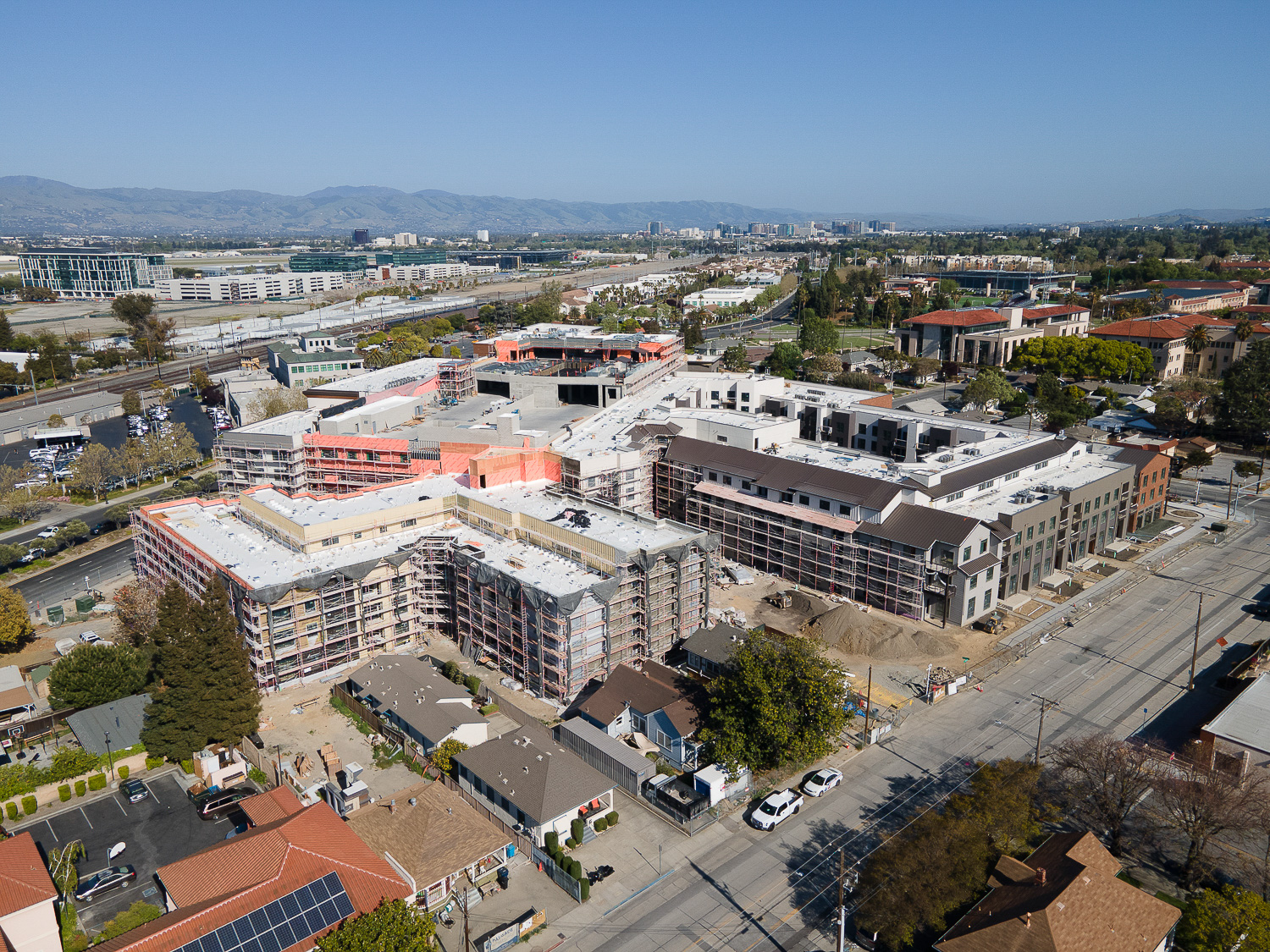
575 Benton Street under construction
The project has rooftop heights varying between 37 to 86.5 feet above street level, yielding 767,075 square feet. Between 350-400,000 square feet will be dedicated for residential use, while 19,980 square feet of retail will be spread across ground-level.
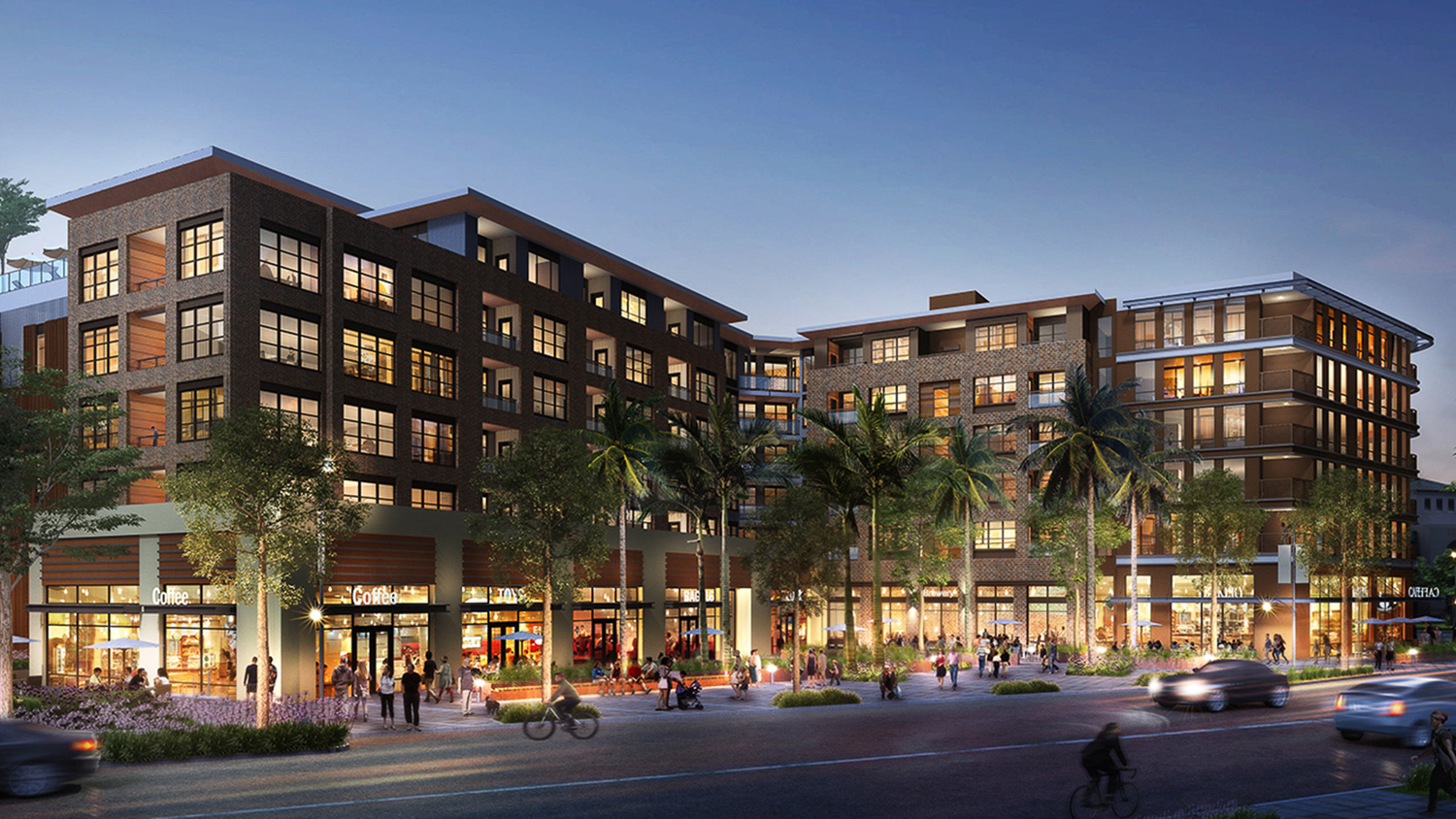
575 Benton Street retail destination view, design by Studio T Square
Another 2,360 square feet of commercial space could be created from eight live-work units. 290,960 square feet will become a 650-vehicle garage, one vehicle greater than the required parking limit. Space will be included for 250 bicycles. The project will be nearby the planned Santa Clara BART Station, which is expected to open by the end of the decade. The construction of 575 Benton Street is hope to promote public transit in the city.
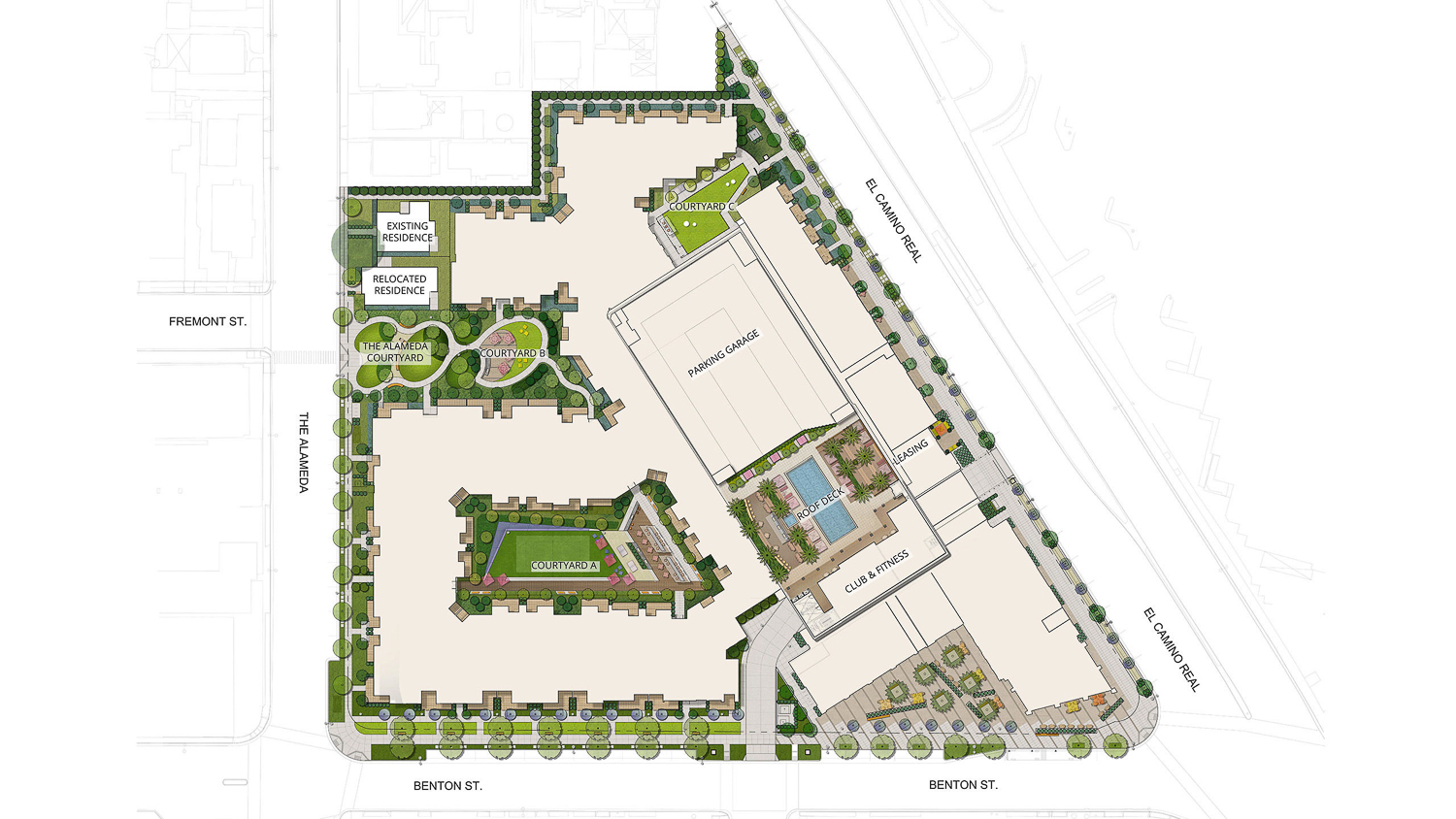
575 Benton Street floor plan, design by Studio T Square
575 Benton Street will add 355 rental apartments to the Santa Clara housing market, of which ten percent will be affordable housing. Three percent of units will be for low-income residents, while seven percent will be for moderate-income residents. The project creates a residential density of 61.8 units per acre. The developers have preserved two single-family dwellings at 3410 The Alameda and 3370 The Alameda.
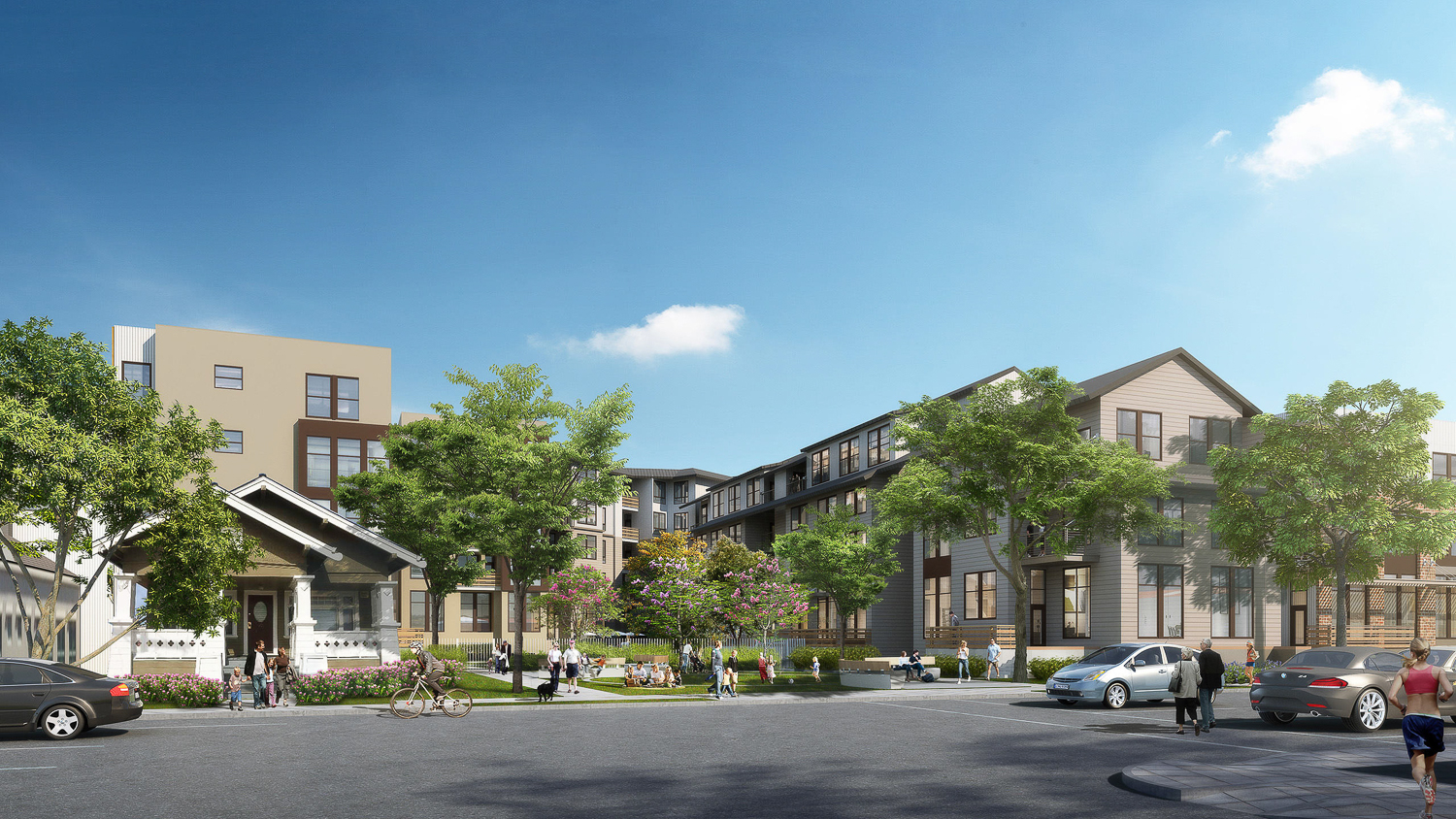
575 Benton Street Alameda plaza, design by Studio T Square
Residential amenities will include a clubhouse, fitness center, and pool on the expansive rooftop terrace. Three private courtyards will be found at ground level, with one connected to a public plaza, named the Alameda Courtyard. One of the courtyards will offer a fenced dog park for residents.
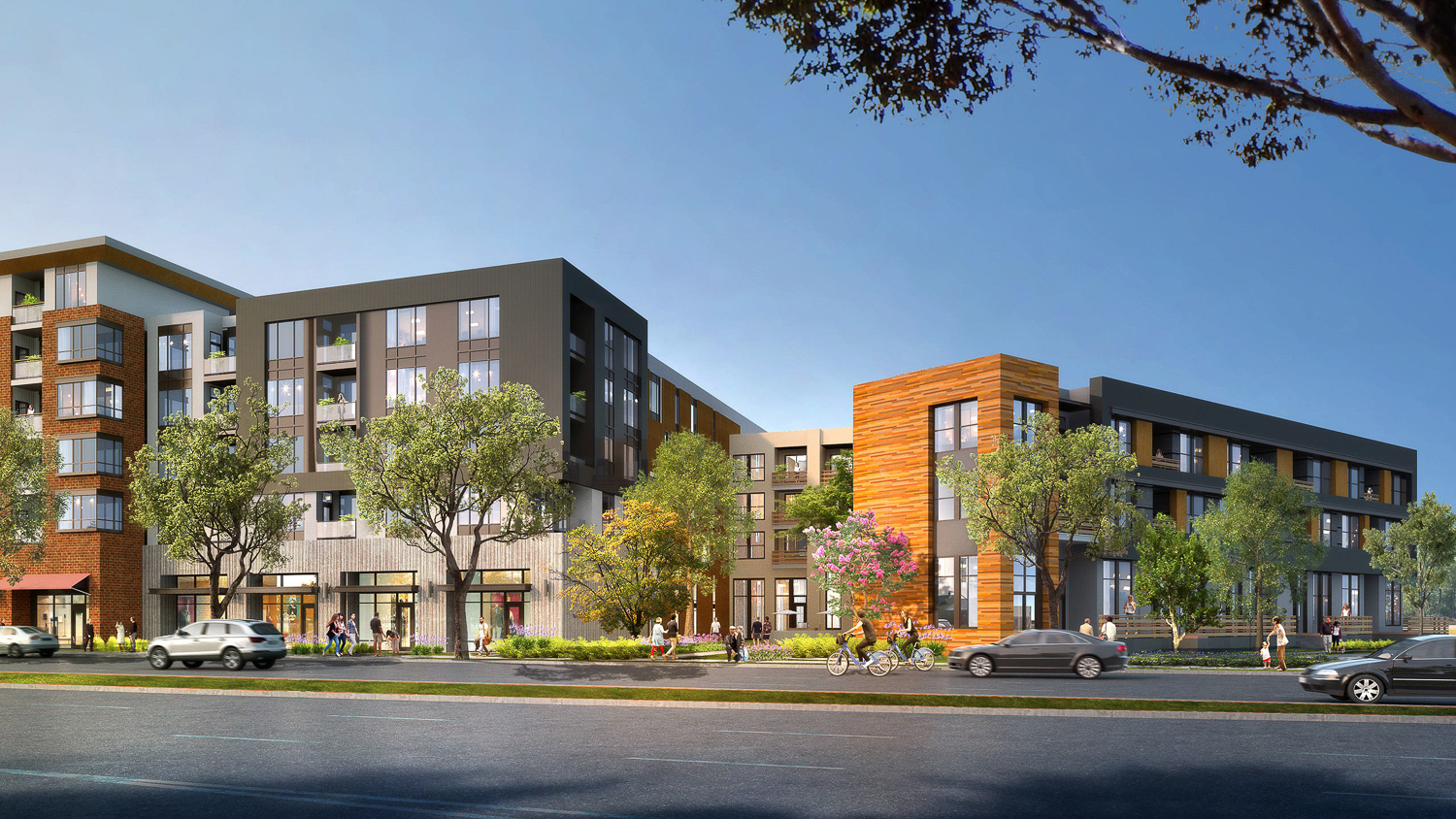
575 Benton Street showcasing the landscaping, design by Studio T Square
Studio T Square is responsible for the design, with Architects Orange involved as the executive architect. 575 Benton Street’s facade blends several materials, including stucco and brick, to visually break up the massing. The firm has been mentioned before on SFYIMBY for their design of Brooklyn Basin Parcel C. Studio T has an extensive portfolio of mid-to-high-density development across the Bay Area, around Southern California, and the world.
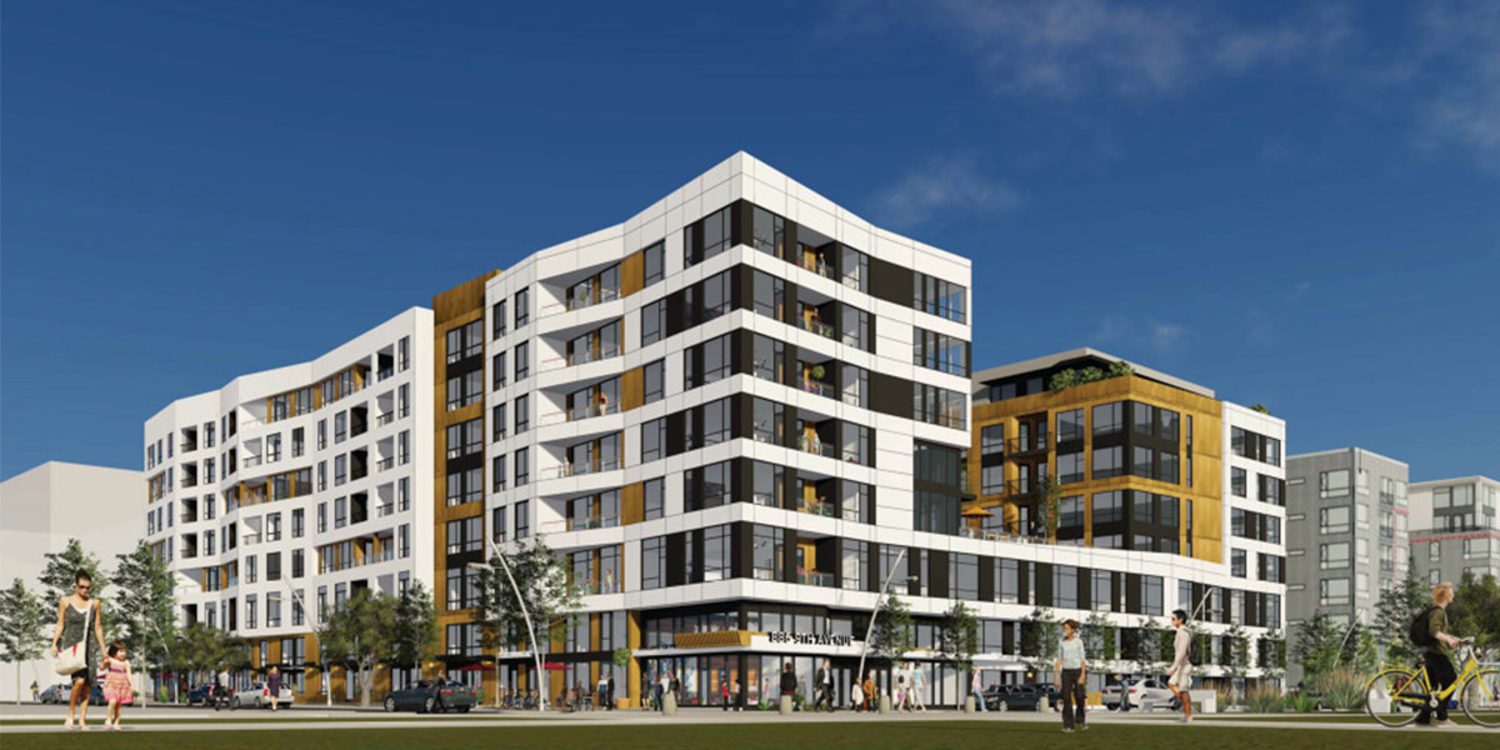
Brooklyn Basin Parcel C rendering, image courtesy Brooklyn Basin website
Place is the project’s landscape architect.
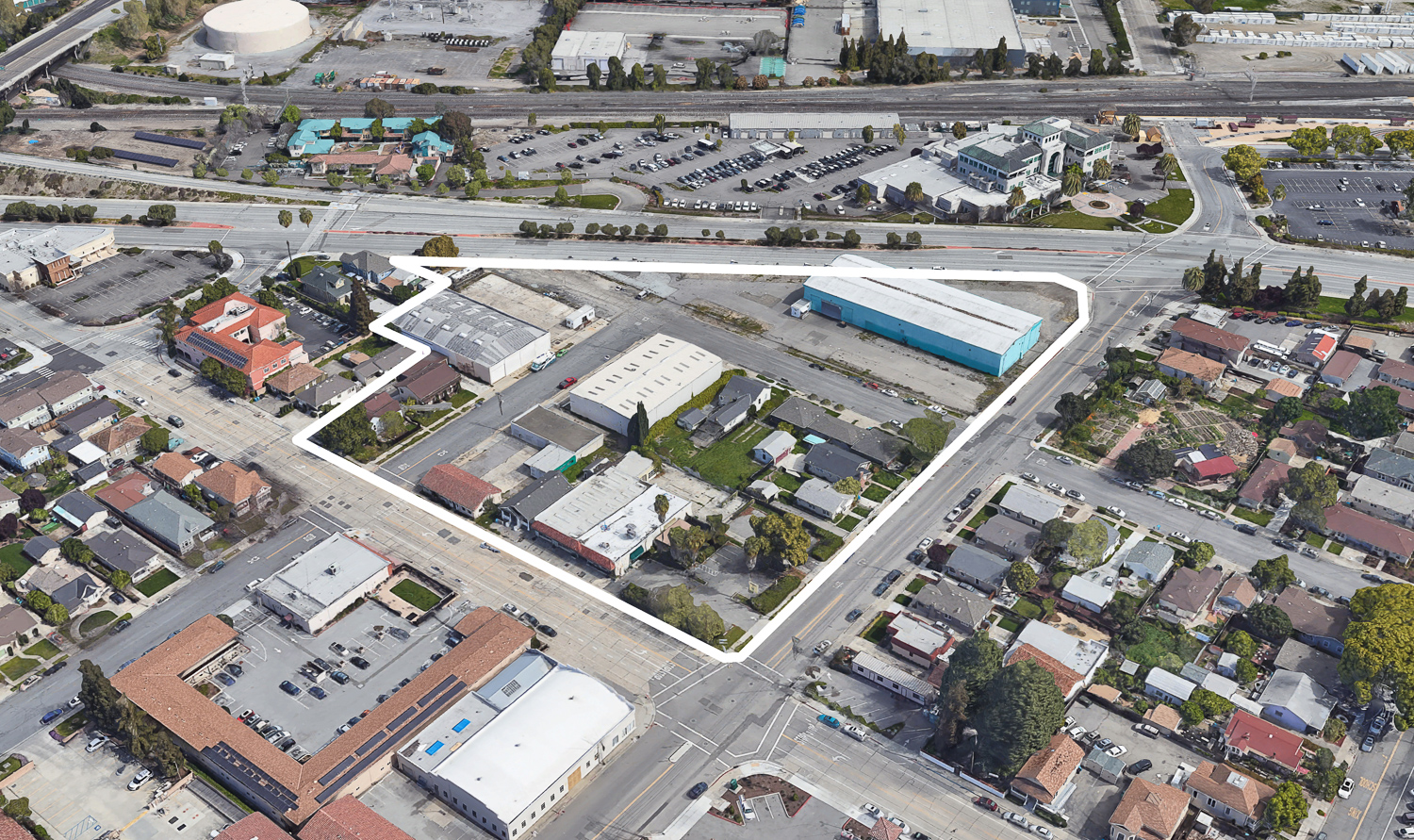
575 Benton Street prior condition with property outline estimated, image via Google Satellite
Construction is predicted to last thirty months from demolition to completion. Given that the project site was leveled in mid-2019, Prometheus Real Estate Group is expected to open up the site by late 2021 or early 2022.
Subscribe to YIMBY’s daily e-mail
Follow YIMBYgram for real-time photo updates
Like YIMBY on Facebook
Follow YIMBY’s Twitter for the latest in YIMBYnews

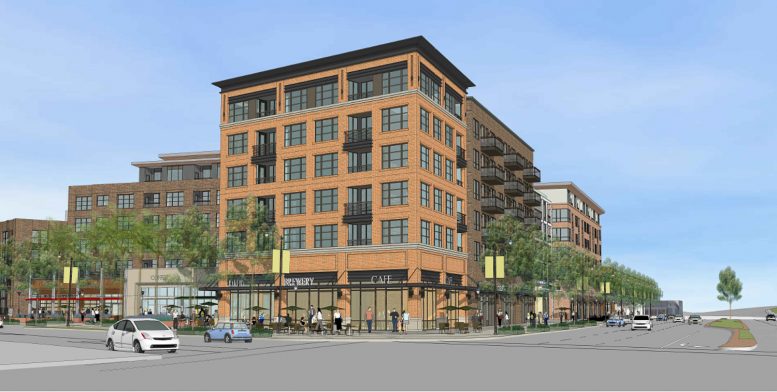




awesome