An application has been submitted to Oakland Planning Commission seeking the approval of a four-story, multi-family residential building with 23 units at 913-923 Martin Luther King Junior Way, Downtown Oakland. The proposal requires the review of the overall composition of the building, including the materials, articulations, fenestration, and massing. YHLA Architects is managing the design concept and construction.
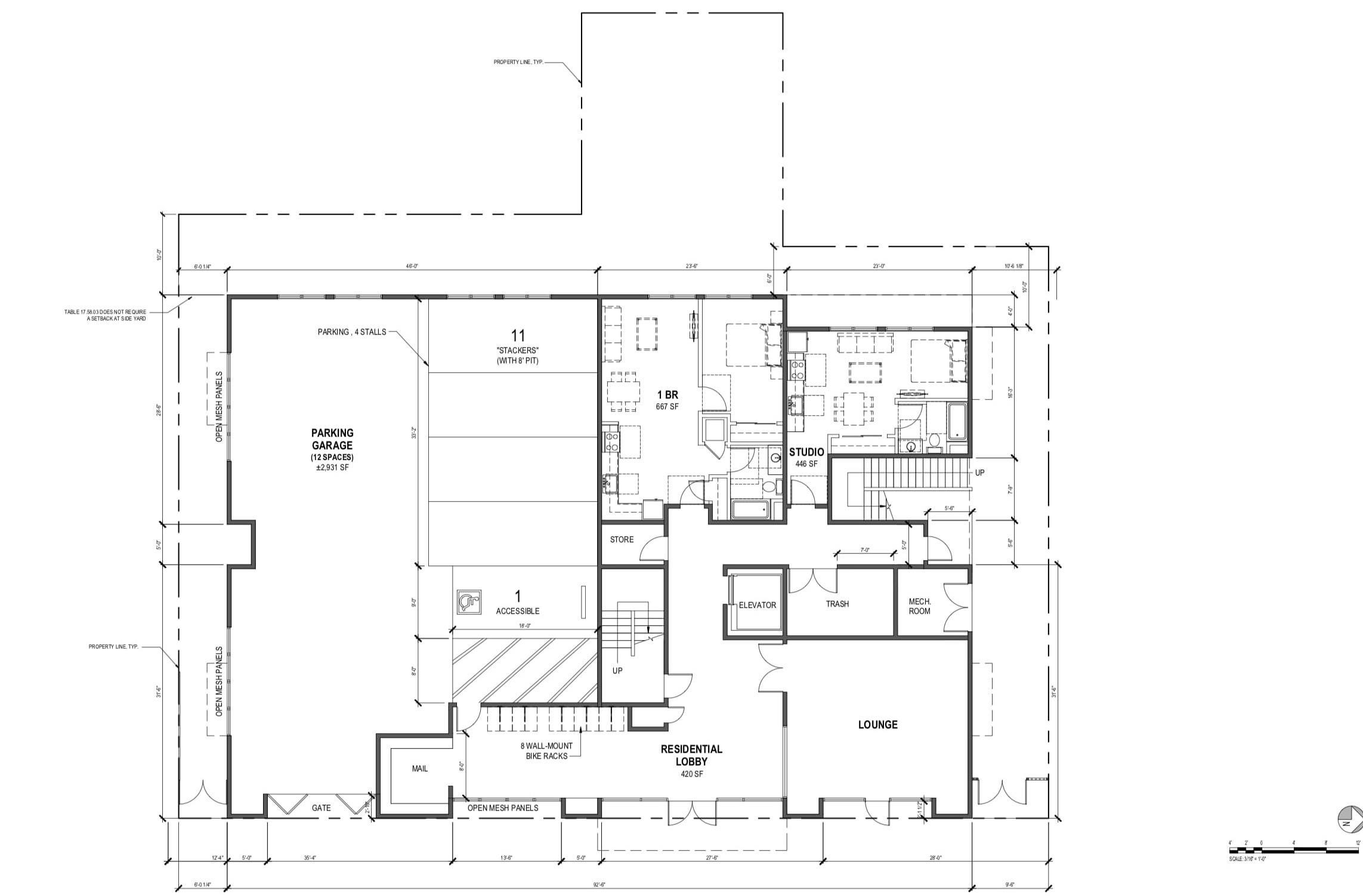
913-923 MLK Jr Ground Floor Plan via YHLA Architects
The project site consists of three vacant parcels combined into one lot with an area of 8,664 square feet. The project is a four-story multi-family residence with two residential units and 877 square feet of lounge space on the ground floor. The building will feature a 420-square-foot residential lobby, a twelve-stall parking garage spanning across an area of 2,931 square feet. The upper three floors will house twenty-one units as a mix of studios, one-bedroom units, and two-bedroom units.
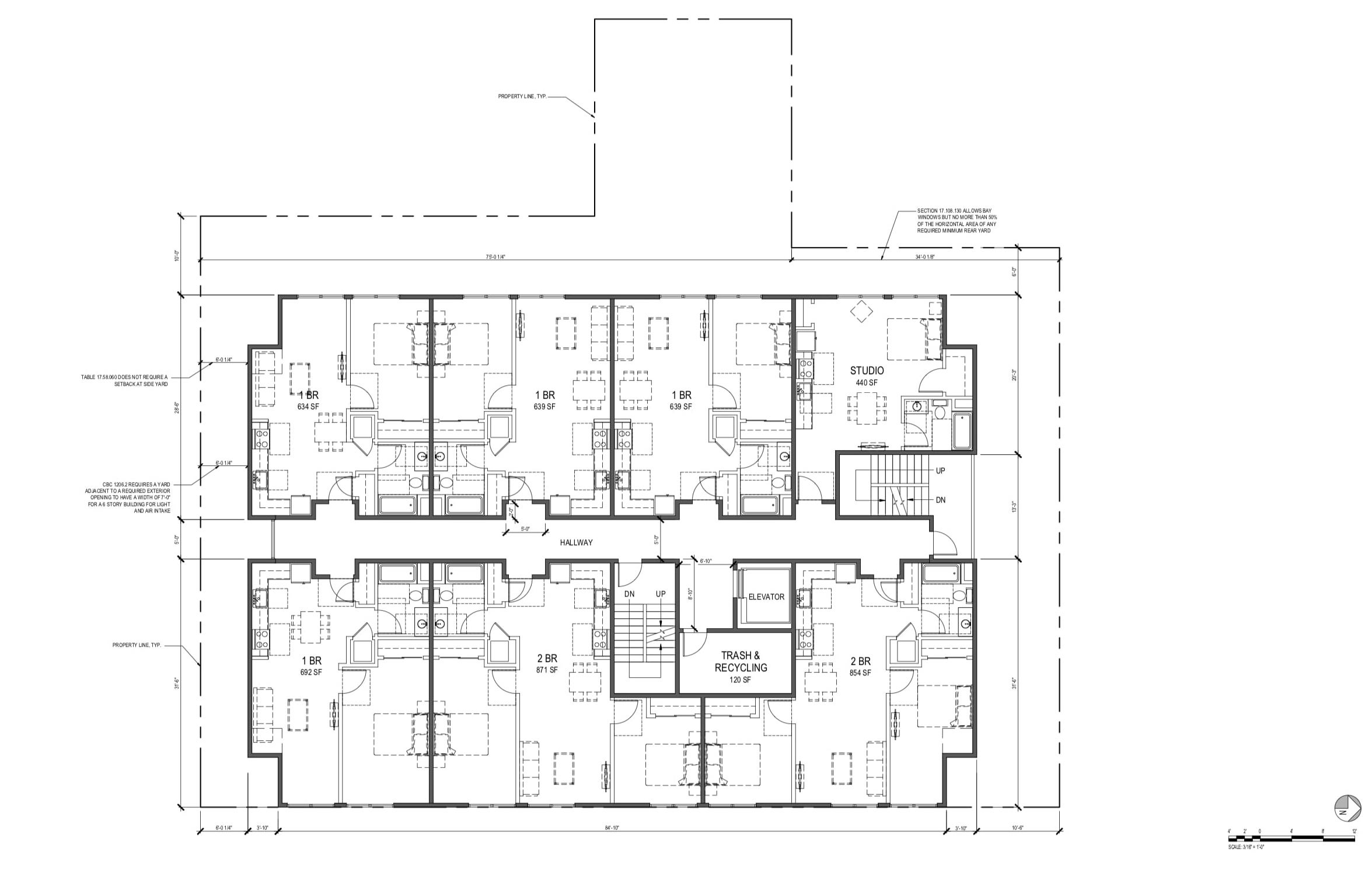
913-923 MLK Jr Fourth Floor Plan via YHLA Architects
Plans reveal the building height to be forty-nine feet. The total floor area is 24,888 square feet. The exterior will be made of sand float texture cement plaster, metal roof, vinyl windows, and tile bulkhead. The street-facing facade will feature an aluminum storefront system with awning overhangs and a perforated garage entrance door. The upper three floors will have two-inset balconies with symmetrical punched window openings. The roofline parapet will be a screening element for the rooftop open space.
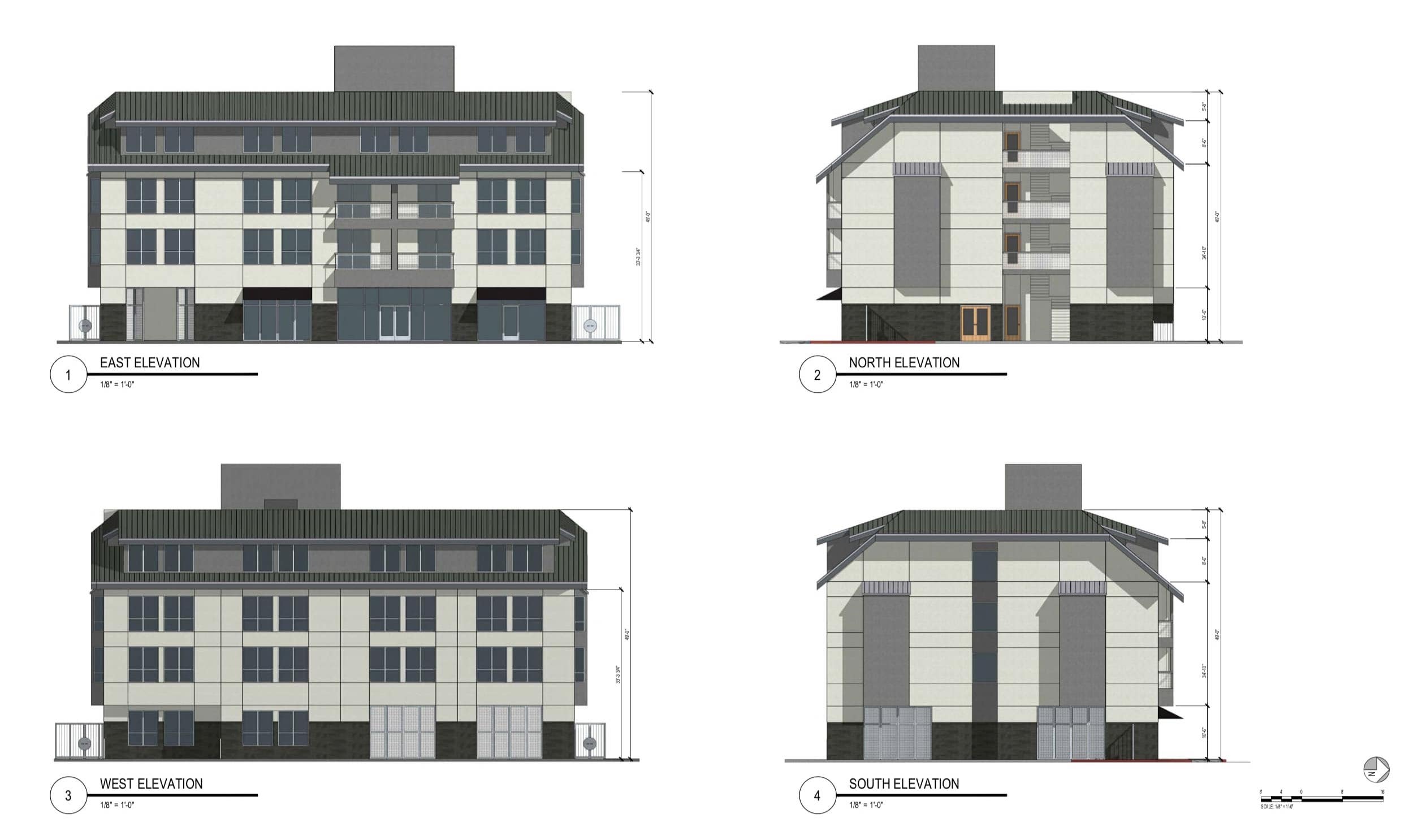
913-923 MLK Jr Elevations via YHLA Architects
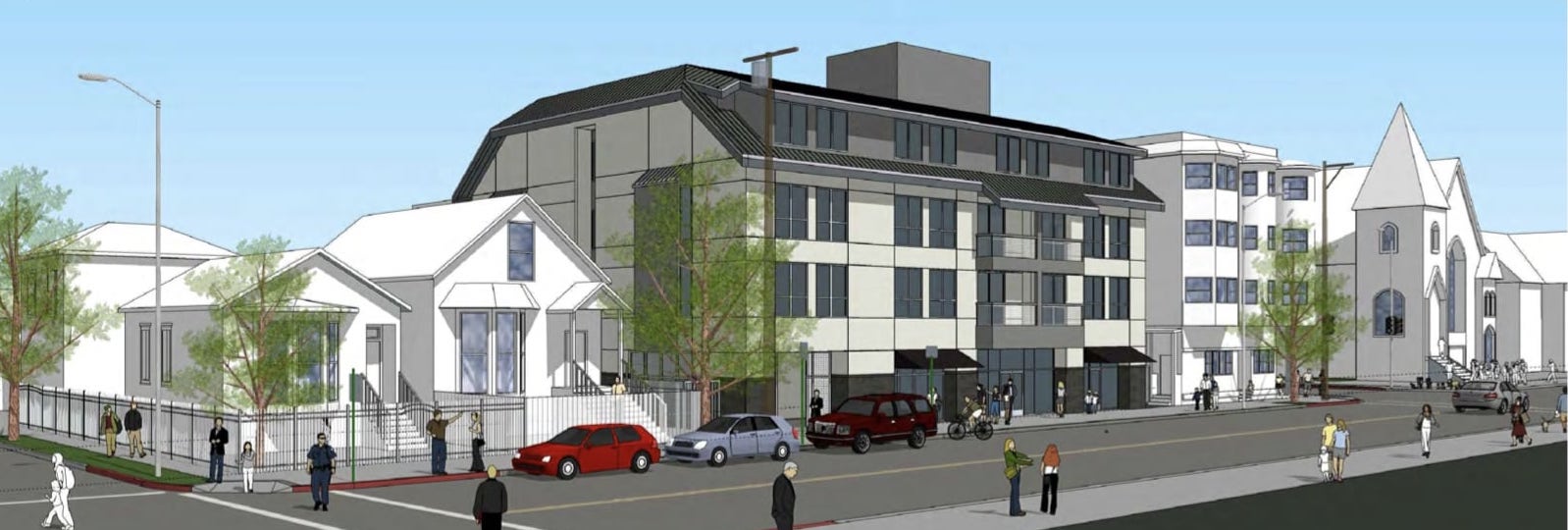
913-923 MLK Jr Street View via YHLA Architects
Plans reveal 23 residential units, however, the meeting agenda shows the project with 28 units. Design Review Committee will be conducting a meeting on April 14, 2021, from 3PM to 5PM; details of which can be found here.
The property is located mid-block on the west side of Martin Luther King Junior Way, between 9th Street and 10th Street in a historic district near the downtown area.
Subscribe to YIMBY’s daily e-mail
Follow YIMBYgram for real-time photo updates
Like YIMBY on Facebook
Follow YIMBY’s Twitter for the latest in YIMBYnews

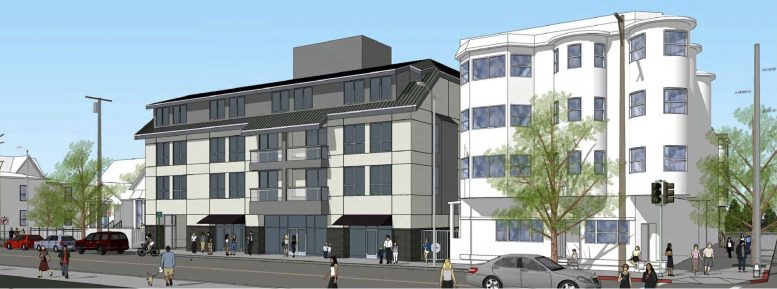




Meh, very lodge-like. How about looking to the 4 story building next door for inspiration?