New renderings have been released ahead of today’s hearing with the San Jose Planning Director for Garden Gate Tower at 600 South 1st Street in Downtown San Jose. The proposed high-rise will have 23 floors, adding 336 residential units to the San Jose housing market above four commercial retail spaces. The London-based project owner, Scape, is behind an addendum request for a shorter project with more units. Scape specializes in the design of student dormitories.
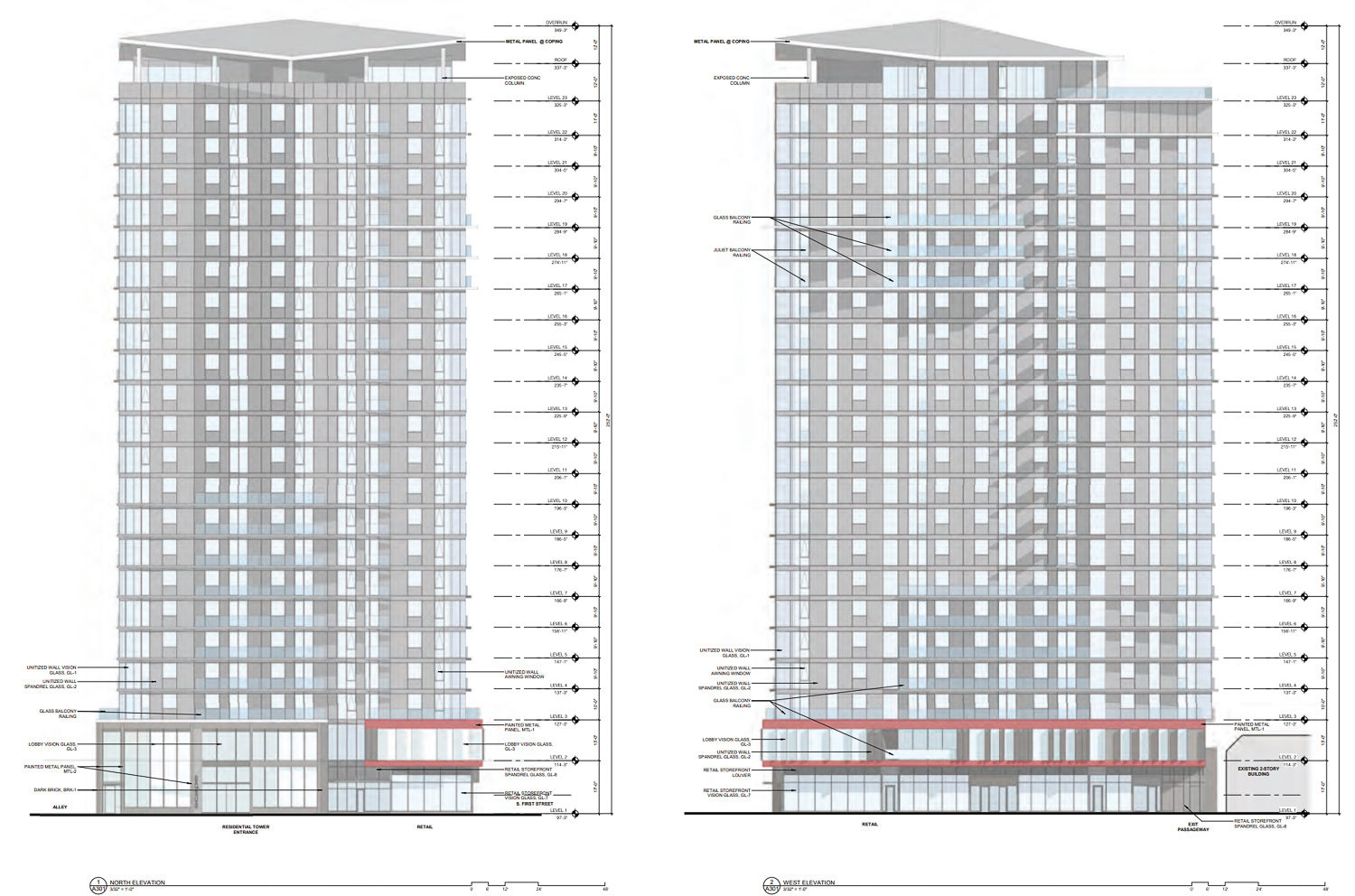
600 South 1st Street north and west elevations, illustration via C2K Architecture
The addendum will reduce the building’s total size from a previous 27-story proposal but increase the apartment count from 290 to 336 residential units. Apartment sizes will vary, with 39 studios, 218 one-bedrooms, and 79 two-bedrooms.
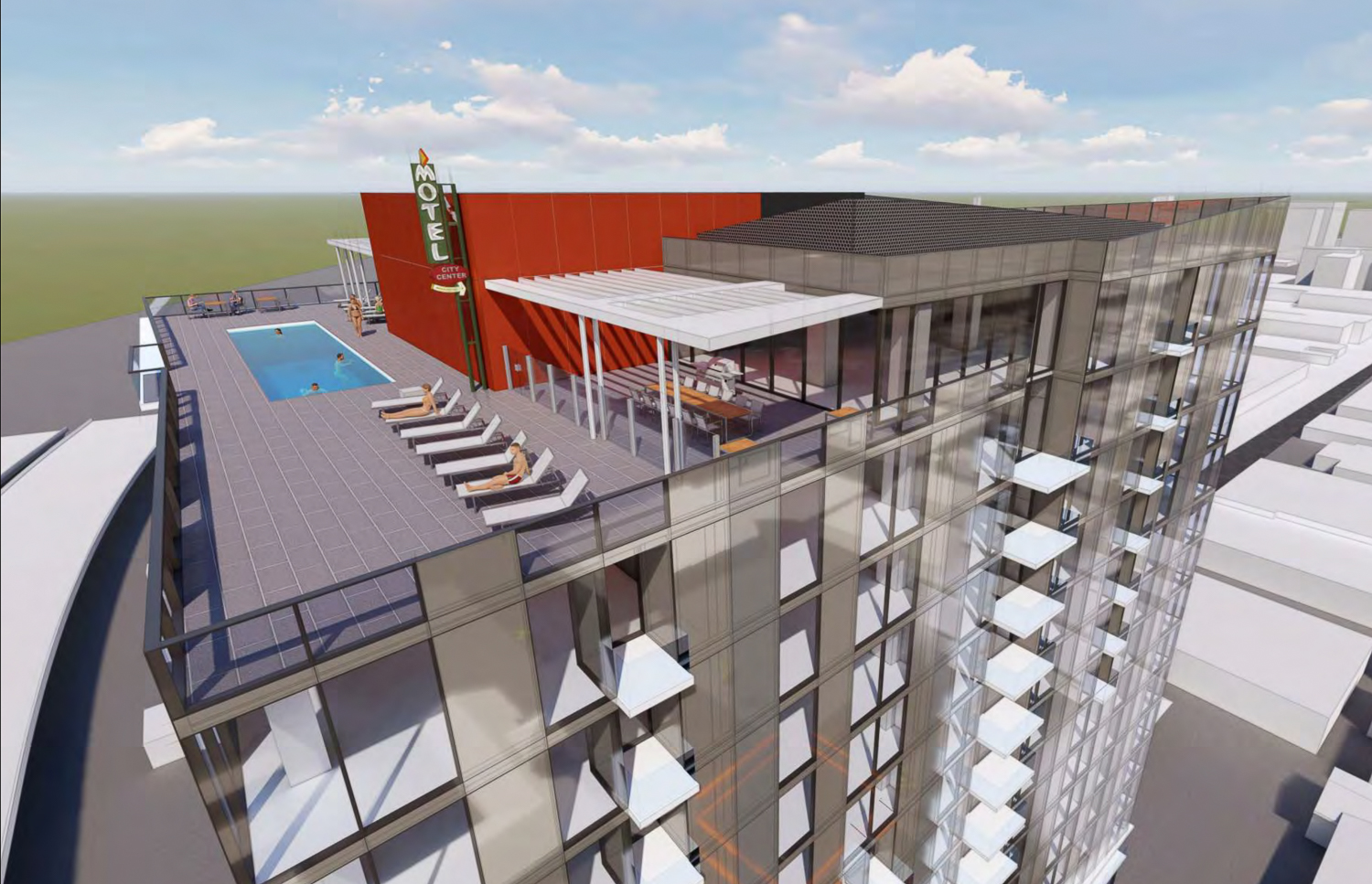
600 South 1st Street Garden Gate tower rooftop terrace, older rendering by C2K Architecture
The 252-foot tower will yield 366,840 square feet, with 273,720 square feet for residential use, 5,655 square feet for retail, and 51,400 square feet for parking. 14,630 square feet of private open space will be spread across the residential levels, while the second and twenty-third floors will provide 6,640 square feet of amenities. A spiral staircase will connect the residential lobby with the second-level common amenity space, music room, game area, and fitness center. The top floor will include a yoga room, a clubhouse, a lounge, and an outdoor pool deck with panoramic views of the South Bay.
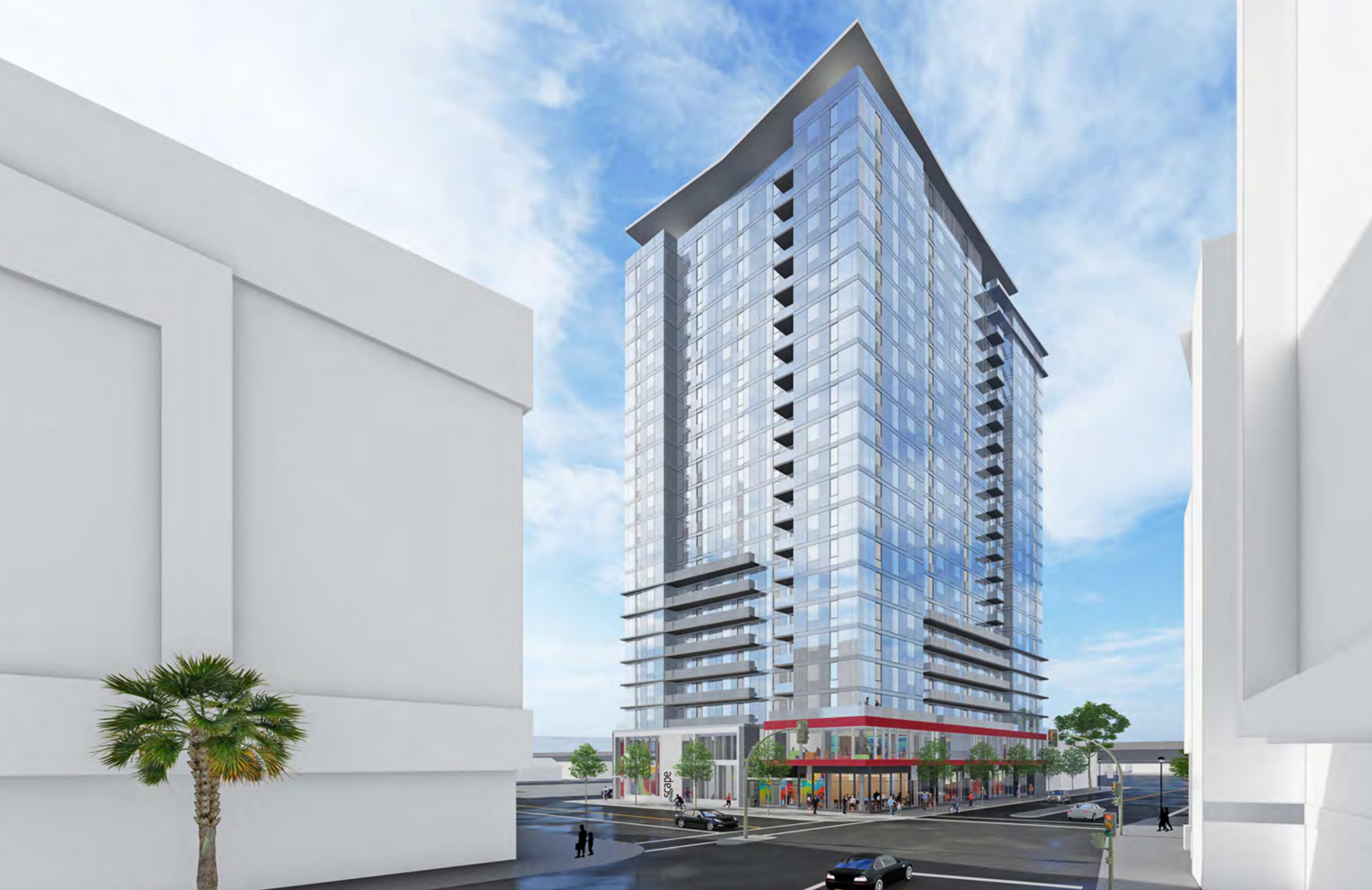
600 South 1st Street new rendering from street, C2K Architects
Regarding the company’s move into the United States, Scape CEO Andrew Flynn told the Wealth Management, “the opportunity that Scape identified, in the U.K. initially and then Australia and then as we enter the U.S., is that really where there’s an absence of what we call “purpose-built” student housing is in the true, downtown urban cores of these academic hubs, in these premier cities around the world. … What we really focus on is two simple core principles: intelligent design and intuitive service.”
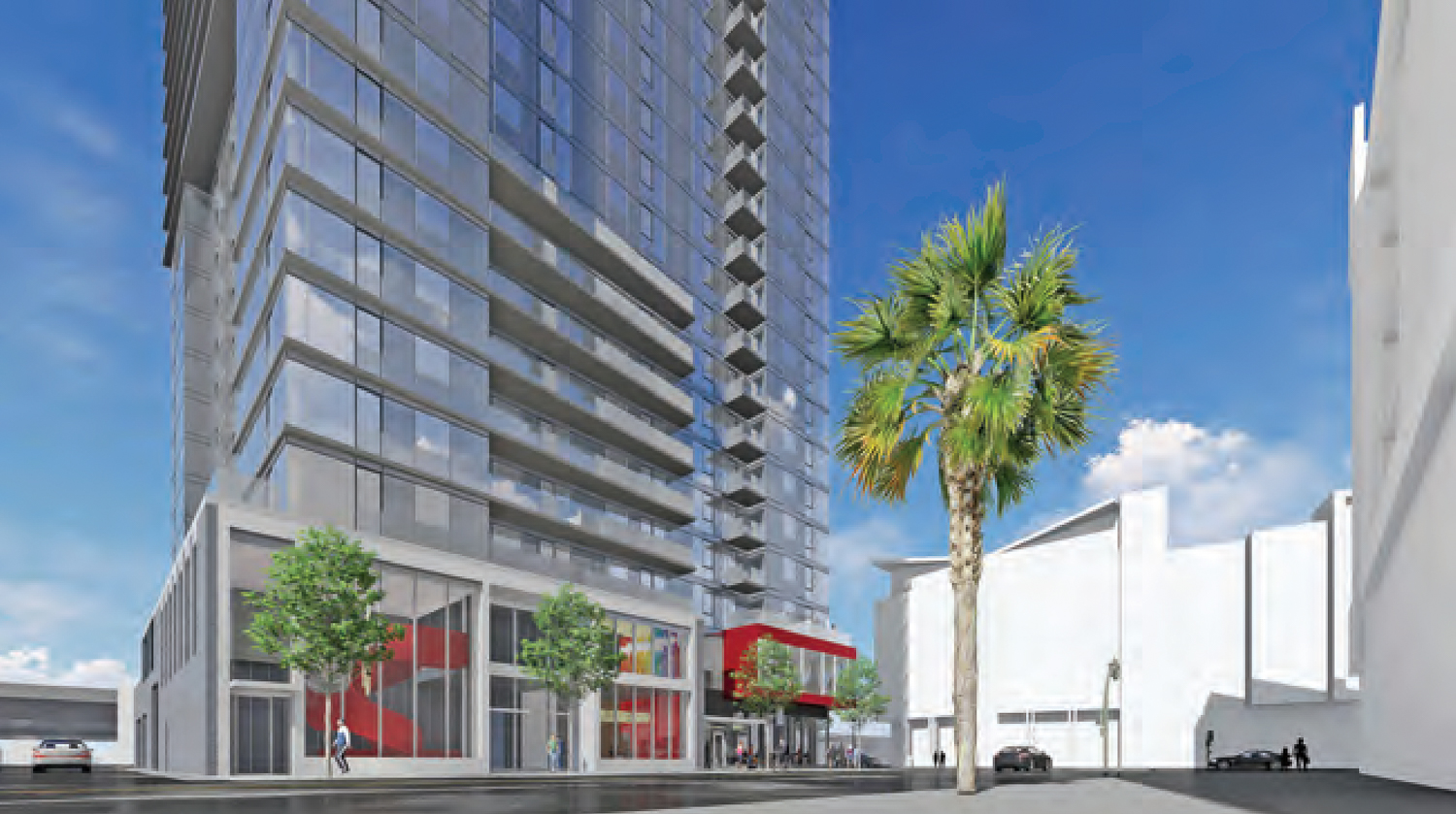
600 South 1st Street new rendering from East Reed Street, C2K Architects
C2K Architecture is responsible for the design. The new renderings show the red podium base scaled back to the panel frame highlighting the second-floor amenity level’s curtain wall and the spiral staircase in the residential lobby.
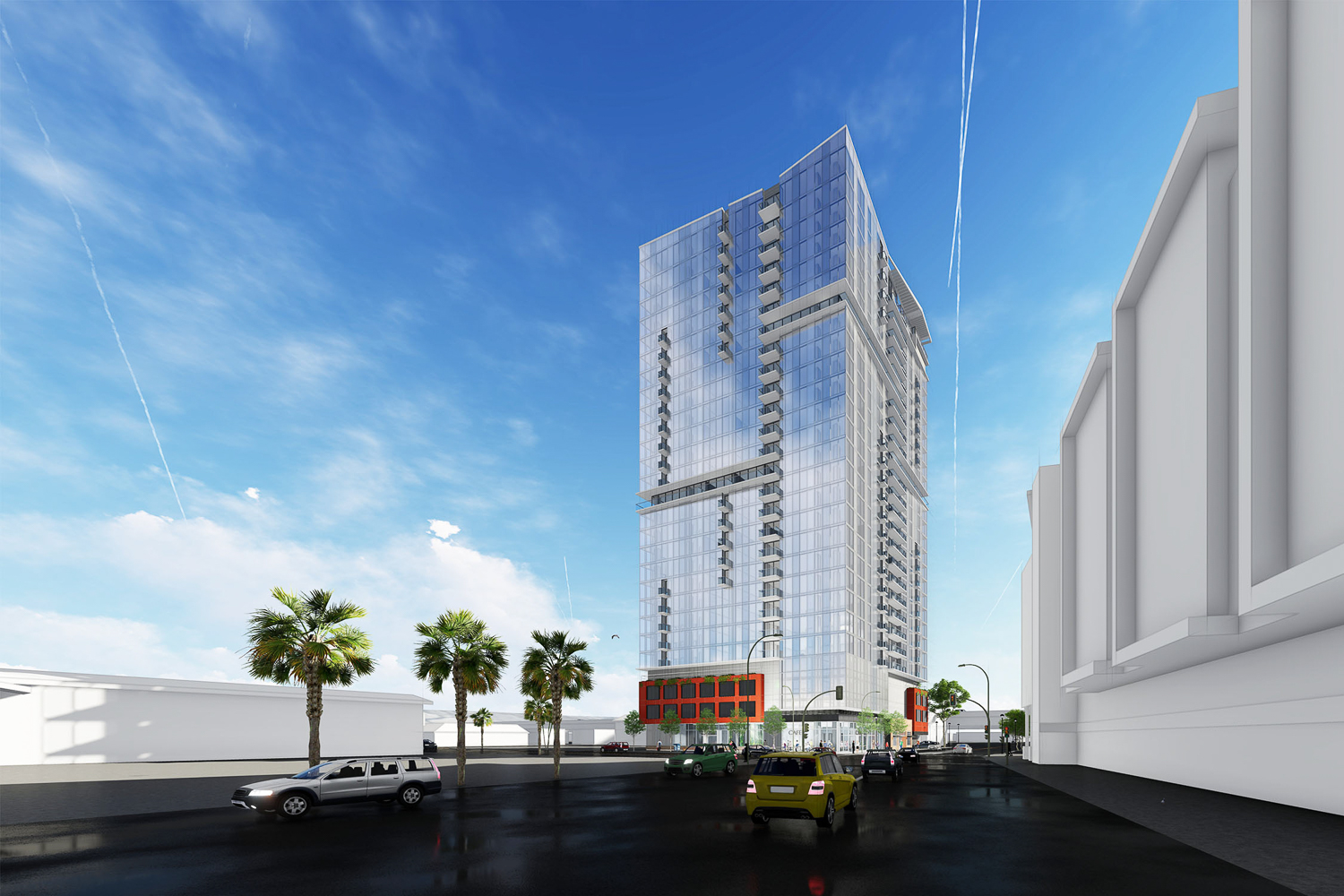
Prior rendering for 600 South 1st Street Garden Gate tower, rendering by C2K Architecture
Planning documents show that construction is expected to last around twelve months for completion. The Planning Director is expected to approve the addendum for the shorter tower with more units today in the 9 AM meeting.
Subscribe to YIMBY’s daily e-mail
Follow YIMBYgram for real-time photo updates
Like YIMBY on Facebook
Follow YIMBY’s Twitter for the latest in YIMBYnews

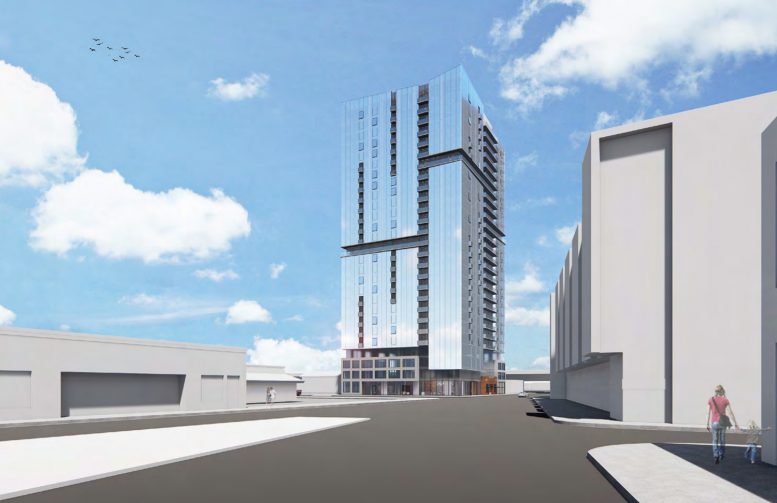


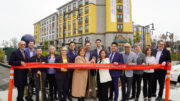

Be the first to comment on "New Renderings for 600 South 1st Street, Downtown San Jose"