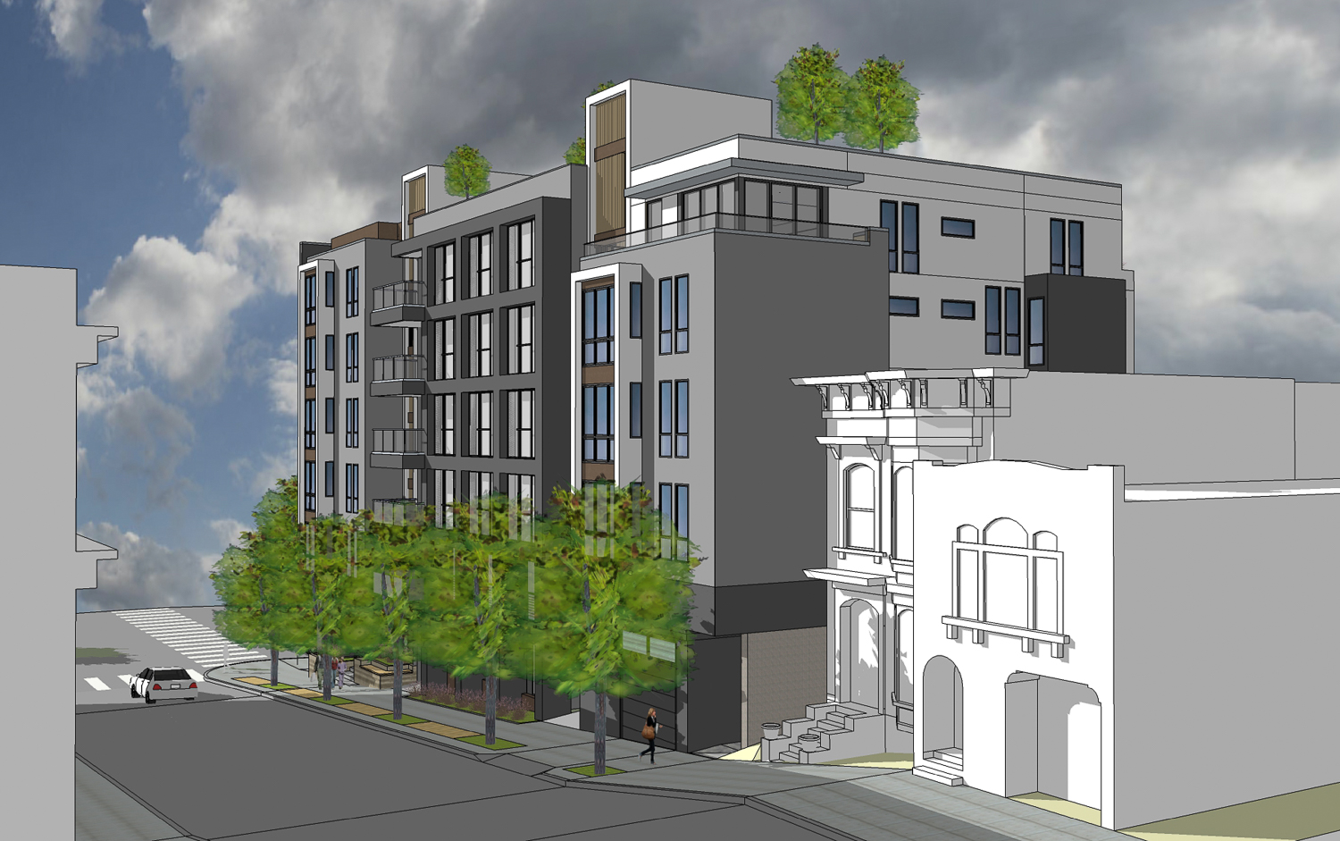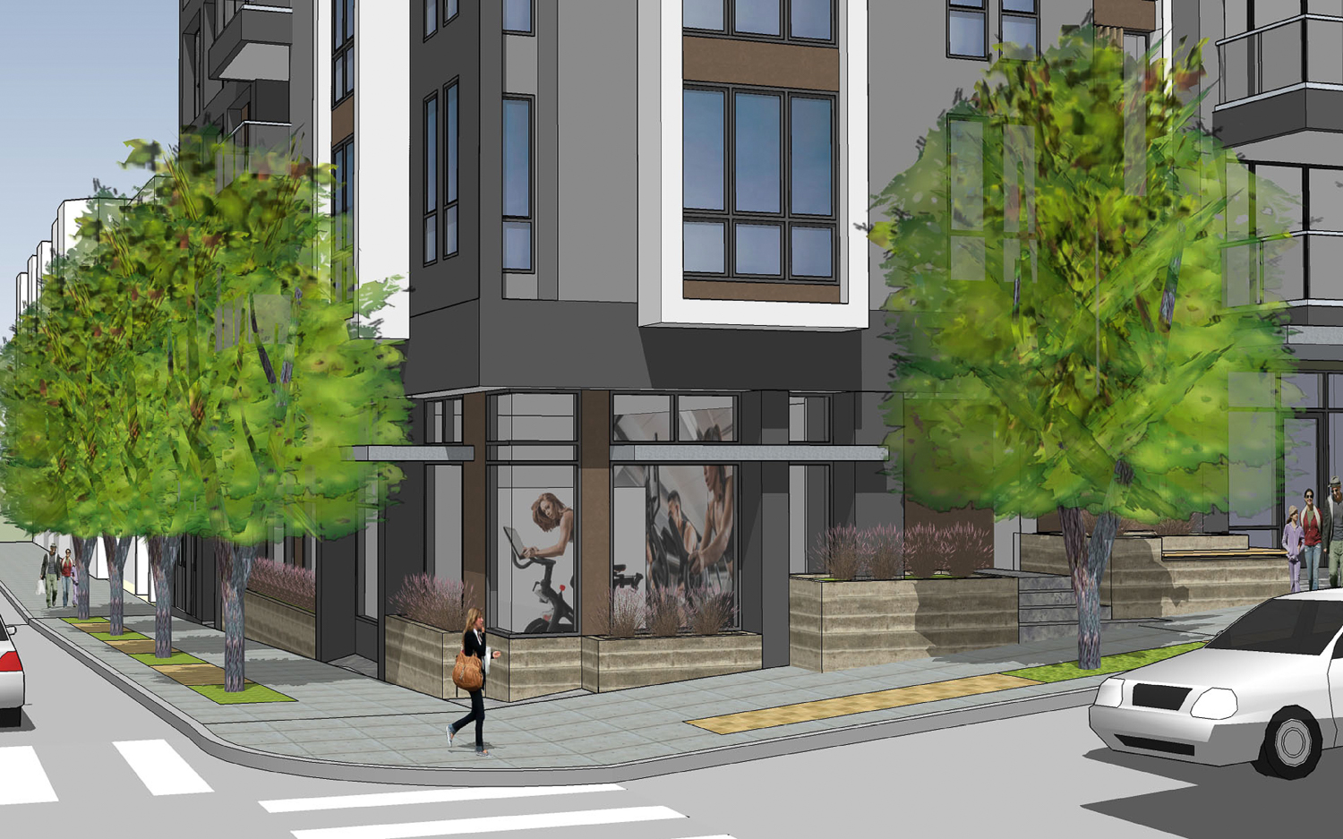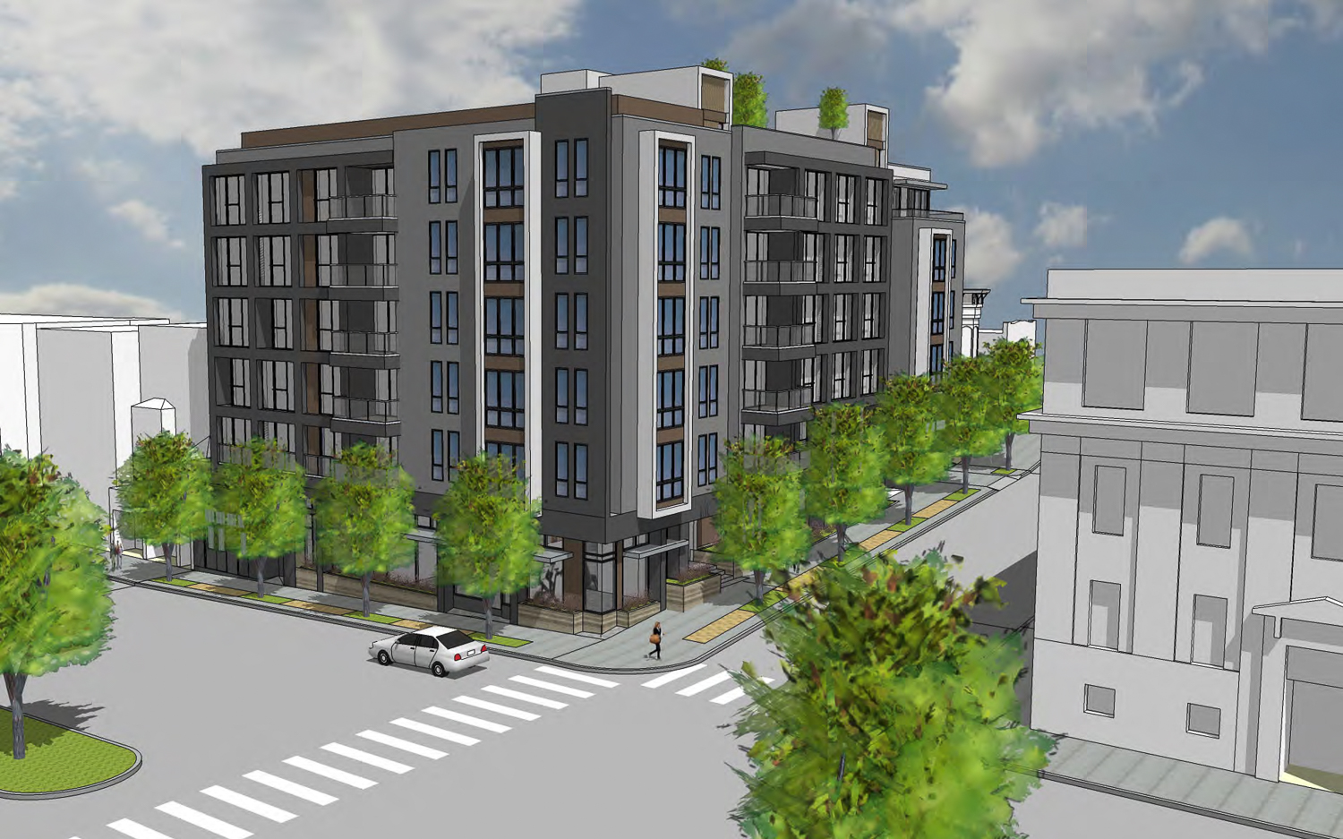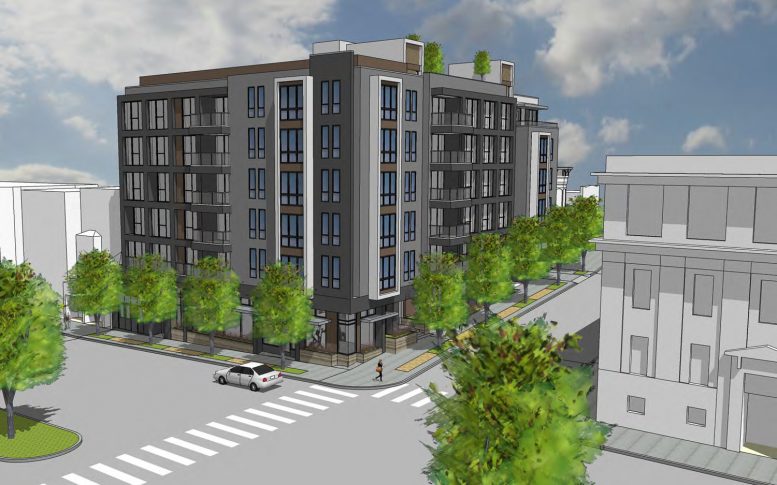The San Francisco Planning Commission is expected to approve HOME-SF authorization for a six-story mixed-use building with some affordable housing at 2800 Geary Boulevard in San Francisco’s Presidio Heights planning neighborhood. The San Franciso-based Shamrock Real Estate Co. is the project owner.

2800 Geary Boulevard from Wood Street, rendering via ELEVATIONarchitects
The 71-foot tall structure will yield 55,360 square feet, with 36,010 square feet dedicated to residential use and 850 square feet for ground-level commercial retail. Parking on-site includes room for 23 vehicles, four motorcycles, and 46 bicycles. Shamrock’s proposal will add 42 residential units to the San Francisco housing market, of which thirteen will be priced below market rate targeted for residents earning between 80% and 130% of the Area Median Income.

2800 Geary Boulevard sidewalk view at the southeast corner, rendering via ELEVATIONarchitects
The inclusion of affordable housing invokes added density bonuses from the HOME-SF Program. The program had permitted the 20-foot extension to the height limit, allowing construction to rise 6 floors instead of just four.

2800 Geary Boulevard corner view, rendering via ELEVATIONarchitects
ELEVATION Architects is responsible for the design, while Tanaka Design Group is the landscape architect. The property a 2,400 square foot amenities floor at ground level, and 1,815 square feet on the rooftop beside 1,170 square feet of solar panels. The ground-level amenities include a community room, patio, and upper yard with a dog wash. The rooftop will offer a common deck lounge with planters, trees, and a fire pit.
2800 Geary Boulevard is across from 2750 Geary Boulevard, where Sagebrook Senior Living at San Francisco has proposed a four-story addition to expand the on-site unit count.
An estimated construction duration has not been established yet.
Subscribe to YIMBY’s daily e-mail
Follow YIMBYgram for real-time photo updates
Like YIMBY on Facebook
Follow YIMBY’s Twitter for the latest in YIMBYnews






Be the first to comment on "Planning Commission To Review 2800 Geary Boulevard, Presidio Heights, San Francisco"